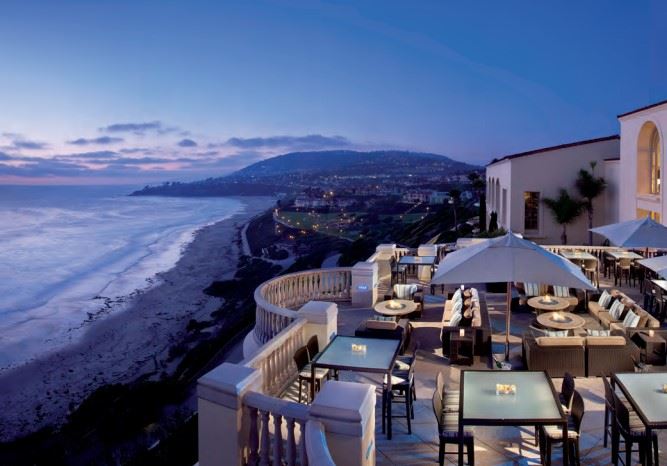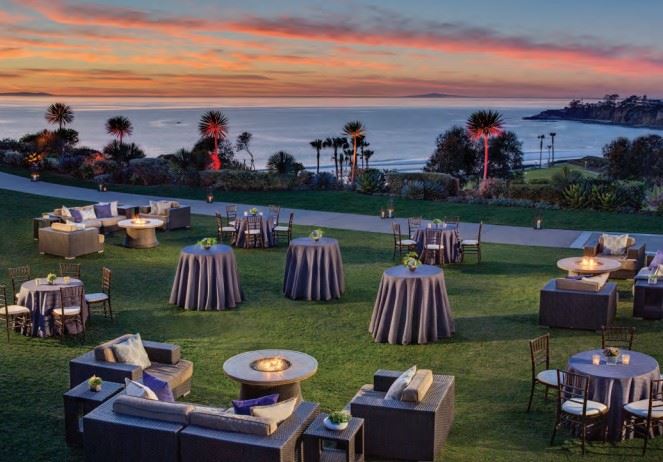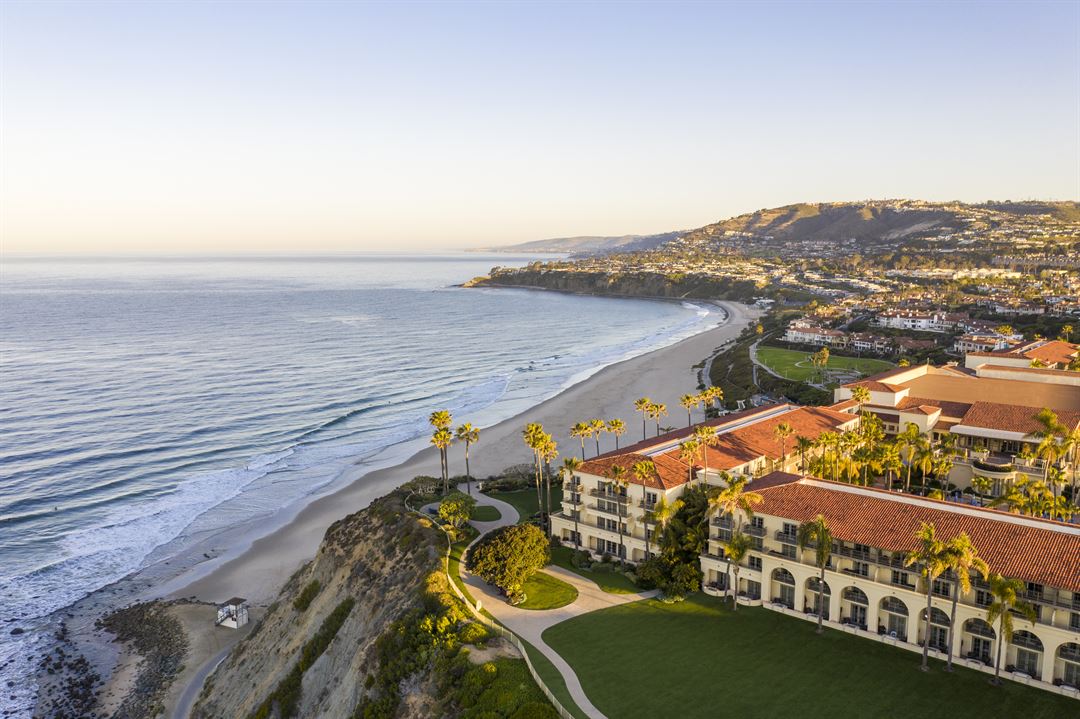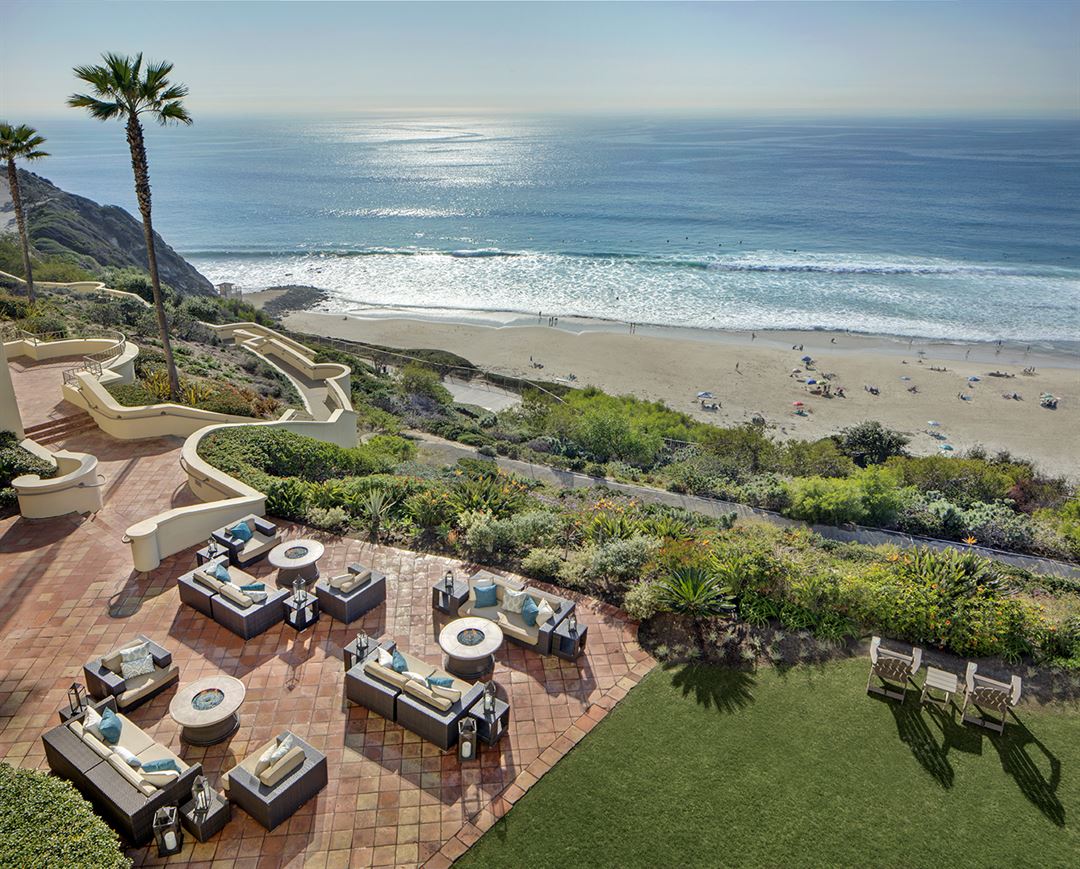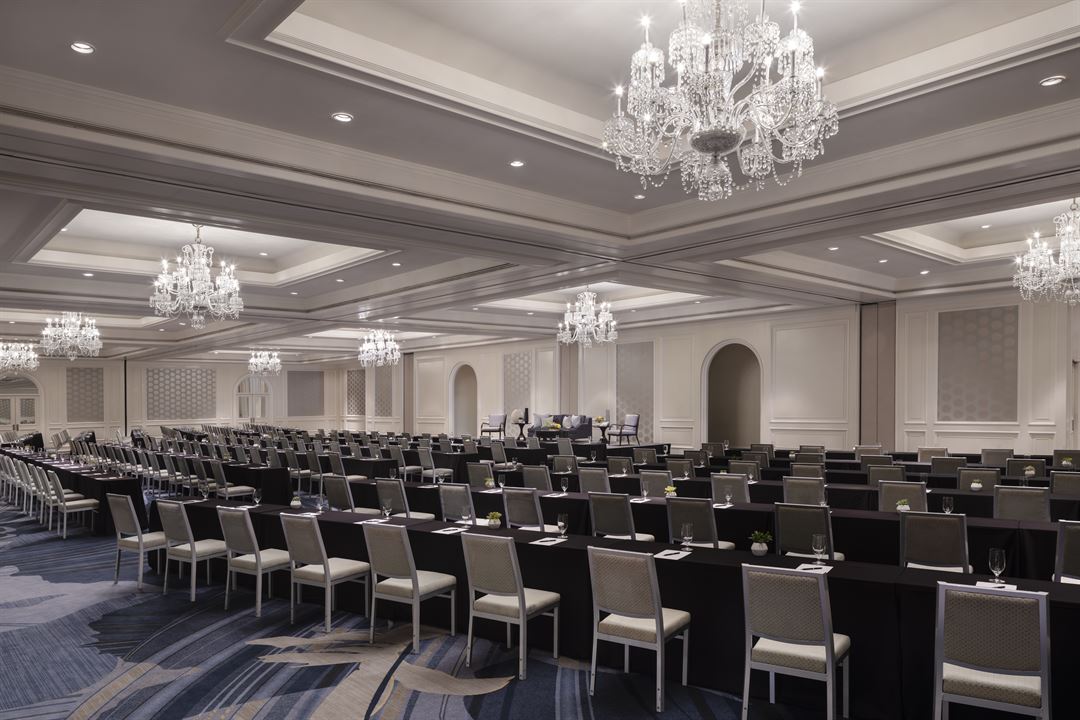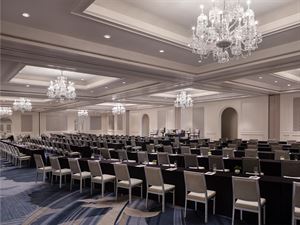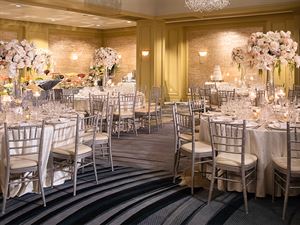The Ritz-Carlton, Laguna Niguel
One Ritz-Carlton Drive, Dana Point, CA
Capacity: 900 people
About The Ritz-Carlton, Laguna Niguel
This Laguna Beach resort is perfect for meeting planners seeking a venue that is inspiring in both its setting and experience. Set atop a bluff overlooking the Pacific Ocean, the resort is experienced in hosting sales meetings, educational conferences, tradeshows, seminars, trainings, board meetings and executive team-building retreats. Most of the indoor and outdoor event space overlooks the ocean, and a comprehensive portfolio of services, from catering to photography, ensures that no detail is left unattended.
Event Spaces
The Ritz-Carlton Ballroom
The Terrace Salon
Dana Pool Terrace
Monarch Bay Courtyard
Monarch Pool Terrace
The Pacific Promenade
The Pacific Promenade
The Pavillion
The Plaza
The Promenade
Venue Types
Amenities
- ADA/ACA Accessible
- Outdoor Function Area
- Valet Parking
- Waterfront
- Waterview
- Wireless Internet/Wi-Fi
Features
- Max Number of People for an Event: 900
