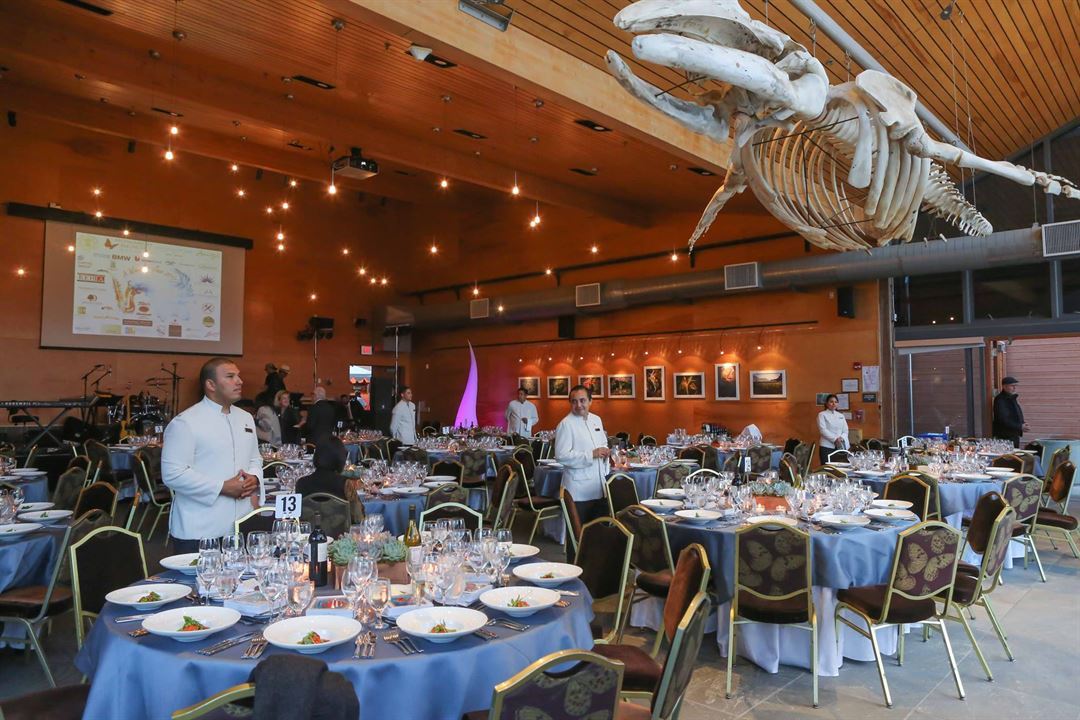
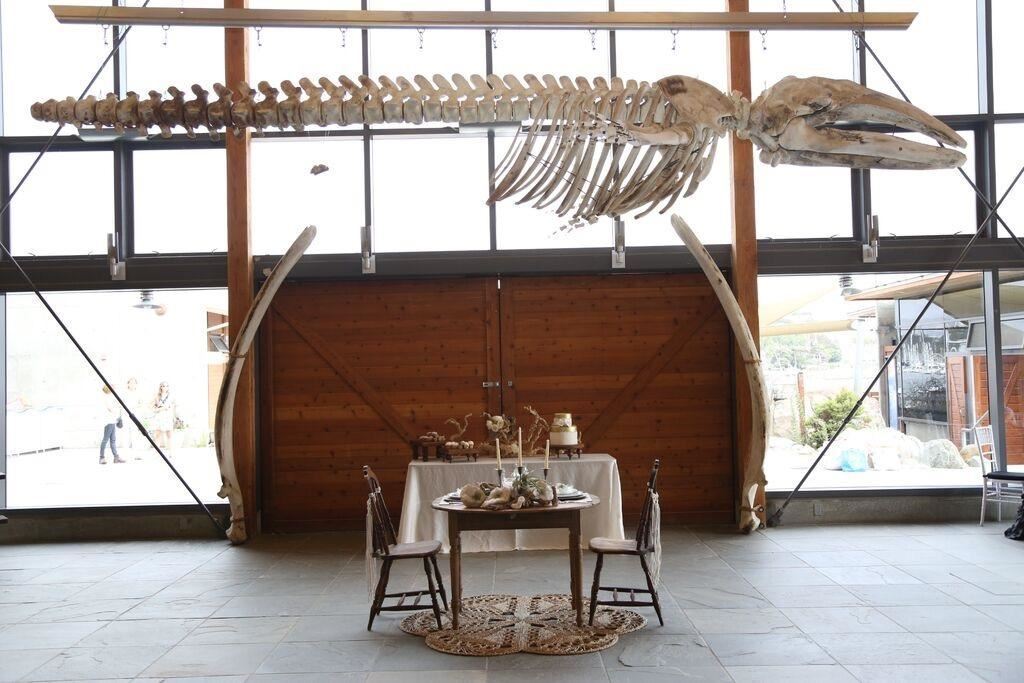
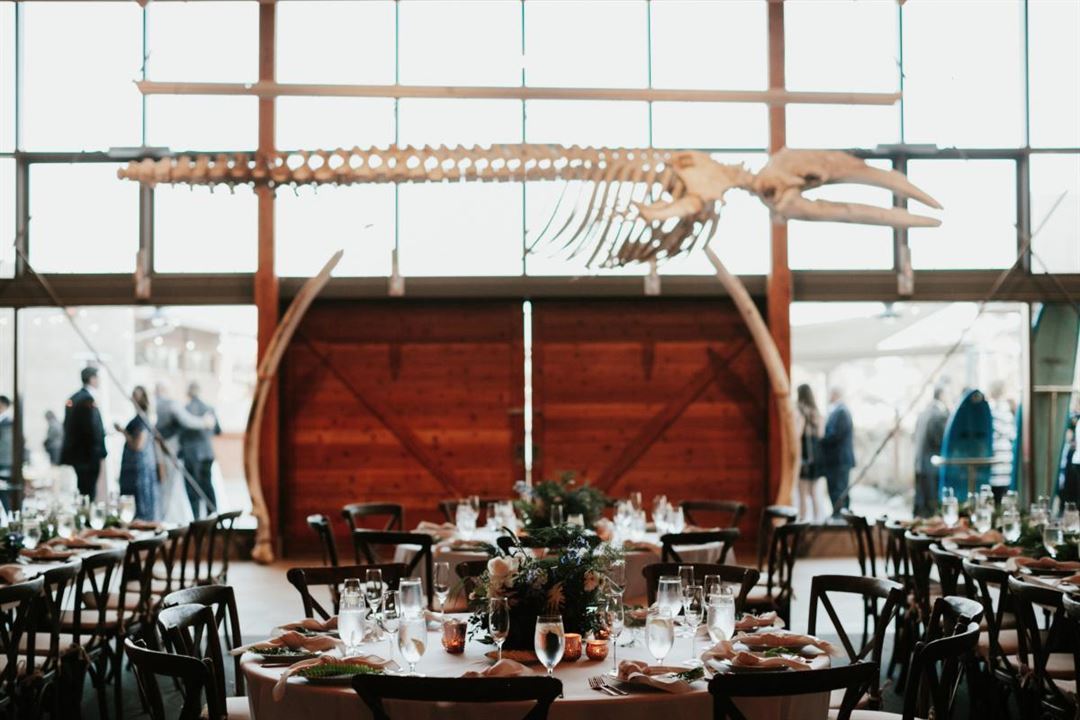
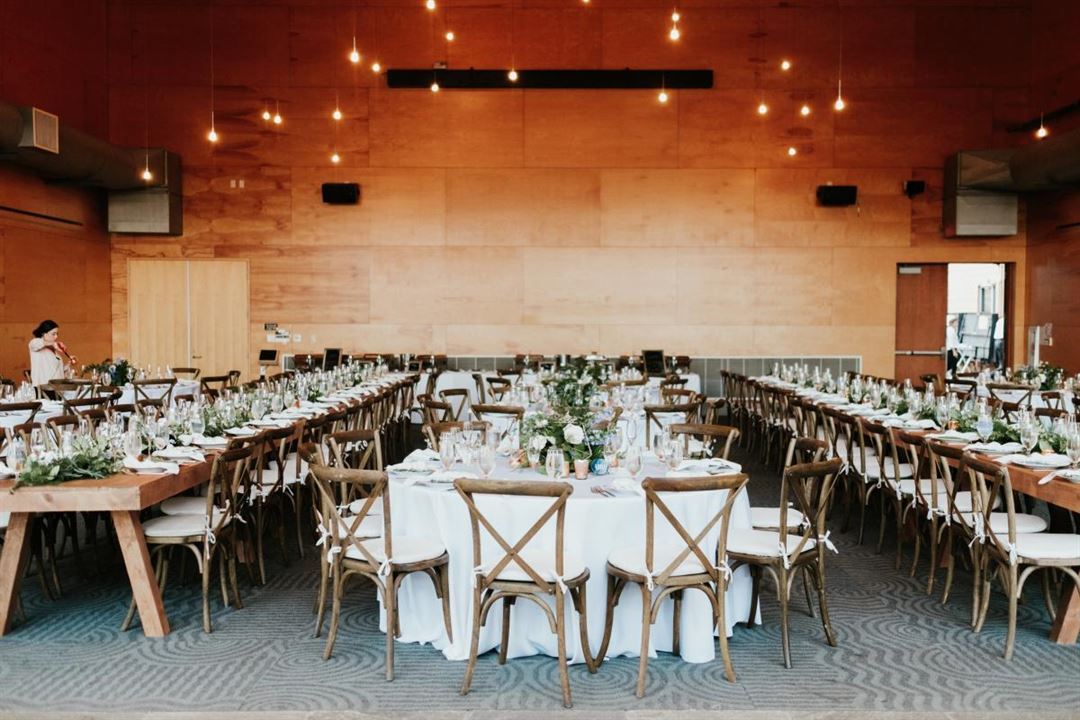
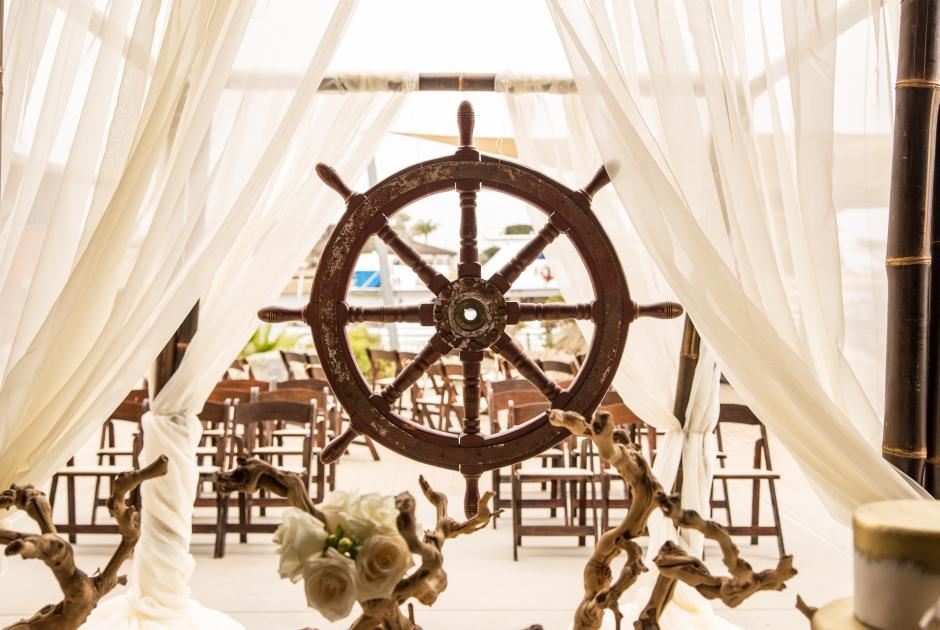








Ocean Institute
24200 Dana Point Harbor Drive, Dana Point, CA
350 Capacity
$480 to $8,000 / Meeting
Sky-high ceilings and dazzling views, our venues are Dana Point's most memorable spaces for any type of event. Set along the harbor-front, Ocean Institute combines a naturally romantic setting with a collection of indoor and outdoor spaces. Whether you prefer candlelit dinners or cocktails on the Maddie James Seaside Learning Center Wharf, we can transform the wedding of your dreams into a beautiful reality. An evening on our Tall Ship will wow guests before the first hors d’oeuvre is served.
With spectacular views of the beautiful Pacific, award-winning architecture, and historic vessels, Ocean Institute provides the perfect venue for weddings, private events, meetings, and more. Every moment at Ocean Institute will leave you and your guests with a memory that will last a lifetime.
Ocean Institute is a non-profit 501(c)3 organization. Site fees for all private events helps Ocean Institute sustain its year-round calendar of education programs for the community.
Please note that tours are by appointment only. If you are interested in seeing our facility on your own, you are welcome to stop by on the weekend during our normal public hours (10:00 am to 3:00 pm).
Event Pricing
Executive Boardroom
600 people max
$120 - $175
per hour
Maddie James Seaside Learning Center and Historical Maritime Wharf Rentals
600 people max
$550 - $880
per hour
Surf Deck Rentals
600 people max
$650 - $1,000
per hour
Samueli Lecture Hall & Conference Center Rentals
600 people max
$1,500 - $2,000
per hour
Event Spaces
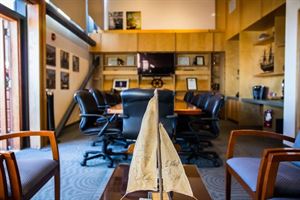
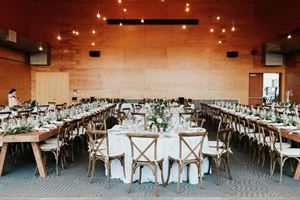
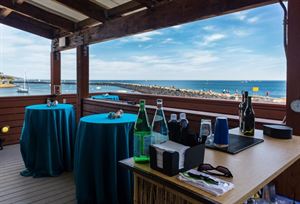

Additional Info
Venue Types
Amenities
- ADA/ACA Accessible
- Outdoor Function Area
- Outside Catering Allowed
- Waterfront
- Waterview
- Wireless Internet/Wi-Fi
Features
- Max Number of People for an Event: 350
- Total Meeting Room Space (Square Feet): 11,200