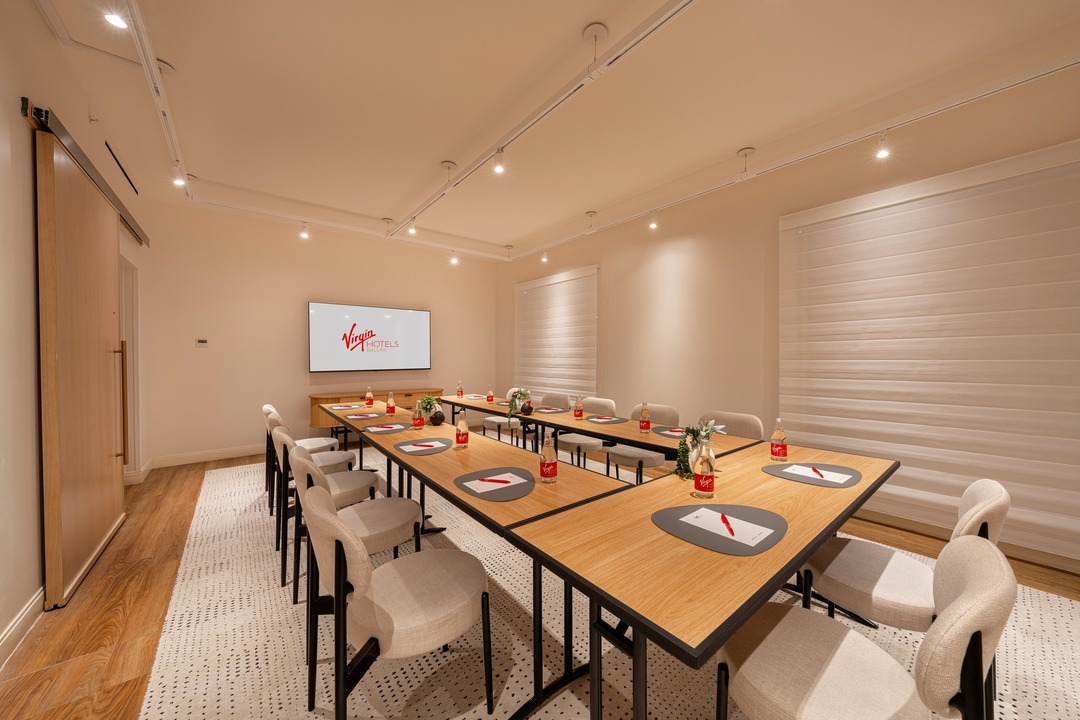
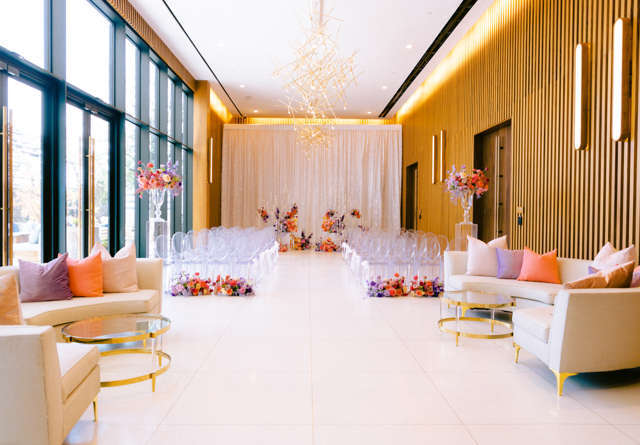
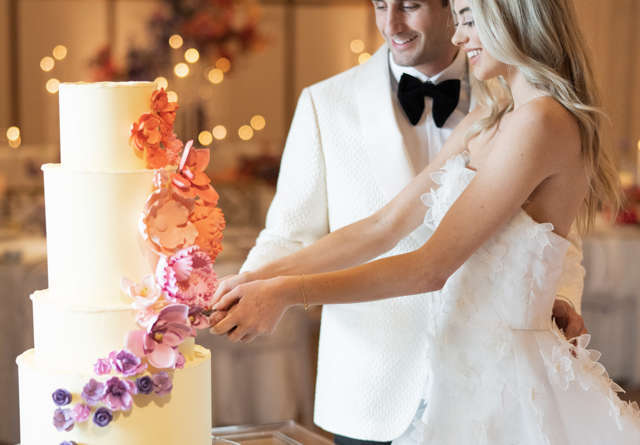
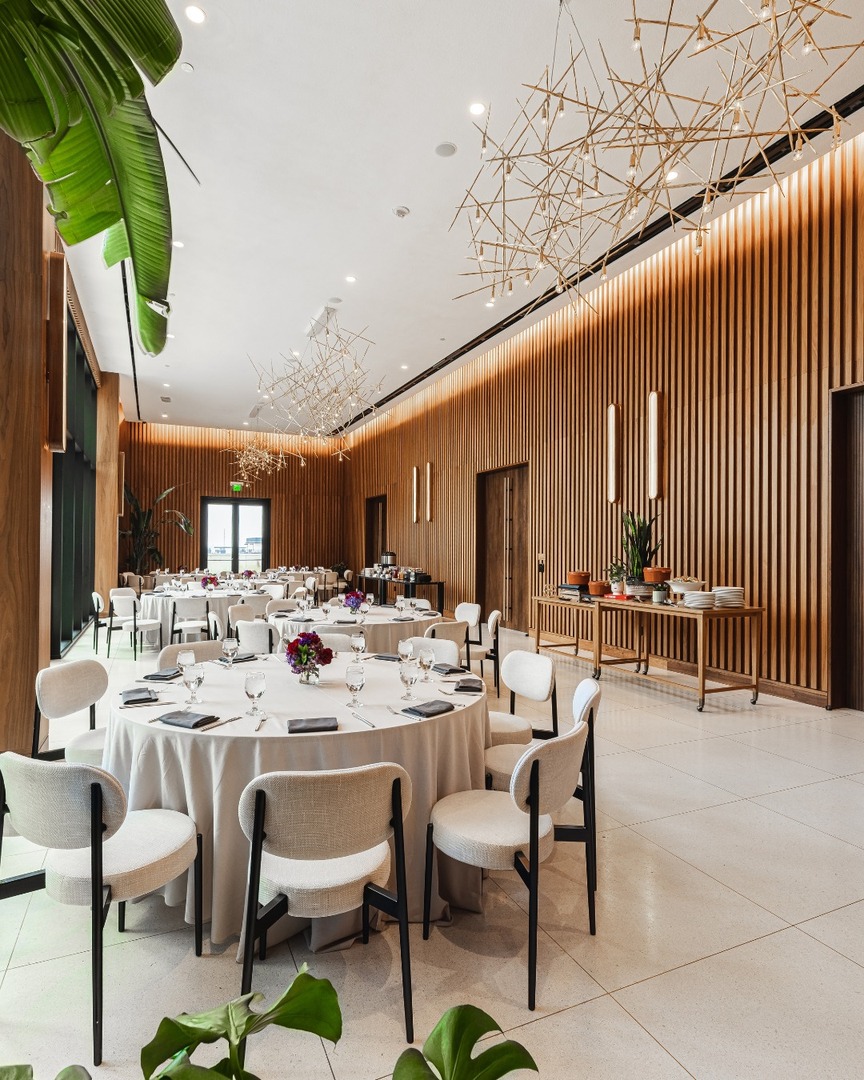
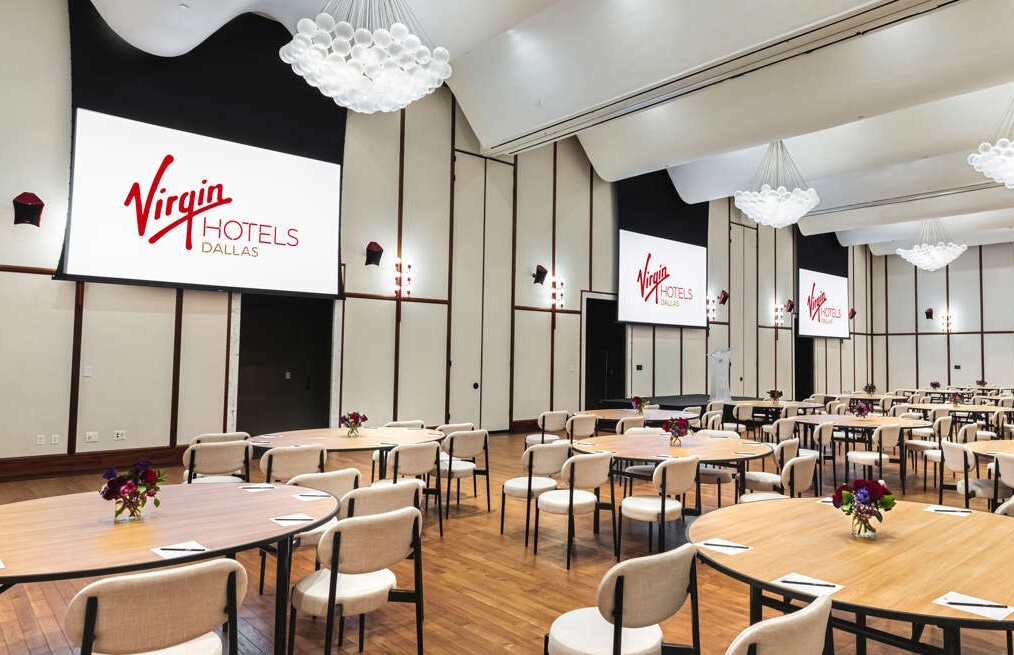









Virgin Hotel Dallas
1445 Turtle Creek Blvd, Dallas, TX
374 Capacity
$50 to $750 / Event
Virgin Hotels Dallas offers creative spaces, engaging environments, and inspirational teams that support and bring your visions to life without a hitch. Whatever you dream up, we have a Dallas meeting and event space to meet your needs and can incorporate the themes you desire. From yoga in the mornings to solving murders in the evenings, and everything in-between, we’ve got your back.
Event Pricing
Day Bed Lounge Rentals from
$50 - $750
per event
Cabana Rentals from
12 people max
$100 - $2,000
per event
Corporate Meeting Package starting at
10 - 30 people
$175 per person
Event Spaces
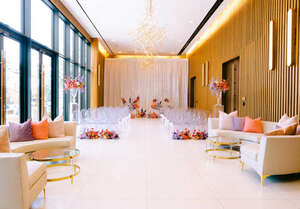
General Event Space
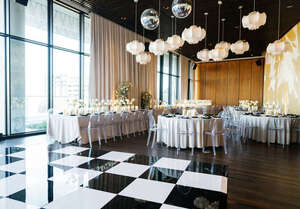
General Event Space

General Event Space

Outdoor Venue
Additional Info
Venue Types
Amenities
- ADA/ACA Accessible
- On-Site Catering Service
- Outdoor Function Area
- Outdoor Pool
- Wireless Internet/Wi-Fi
Features
- Max Number of People for an Event: 374
- Number of Event/Function Spaces: 5
- Special Features: Pets allowed with no extra fees, room service, gym and fitness center, rooftop pool
- Total Meeting Room Space (Square Feet): 14,000