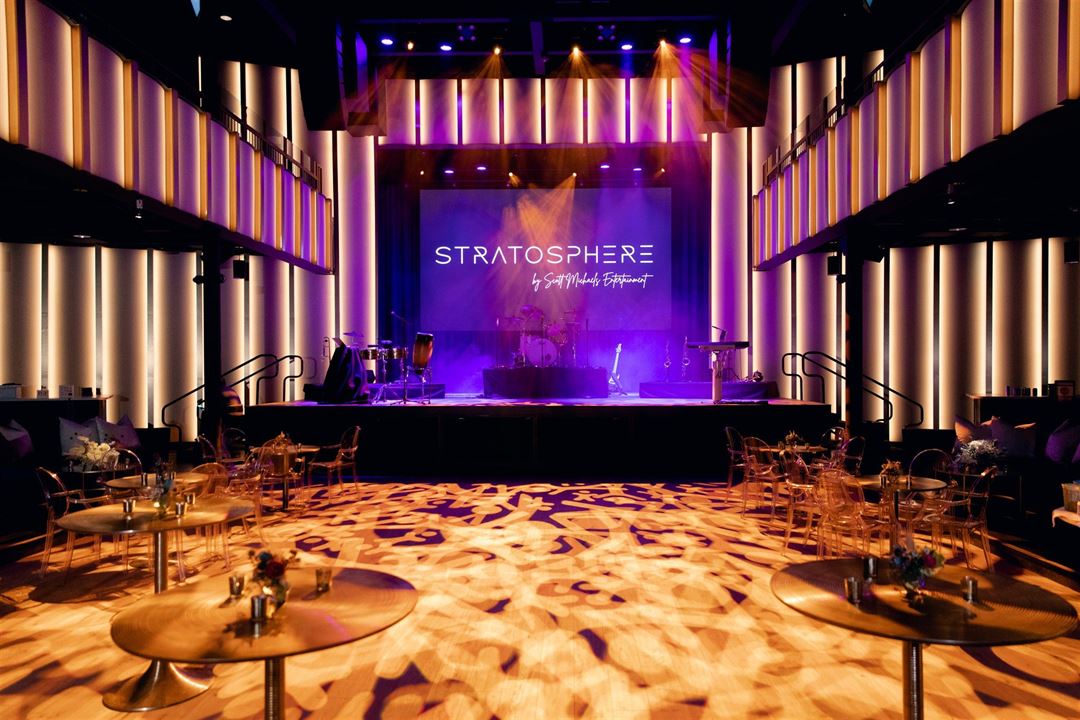
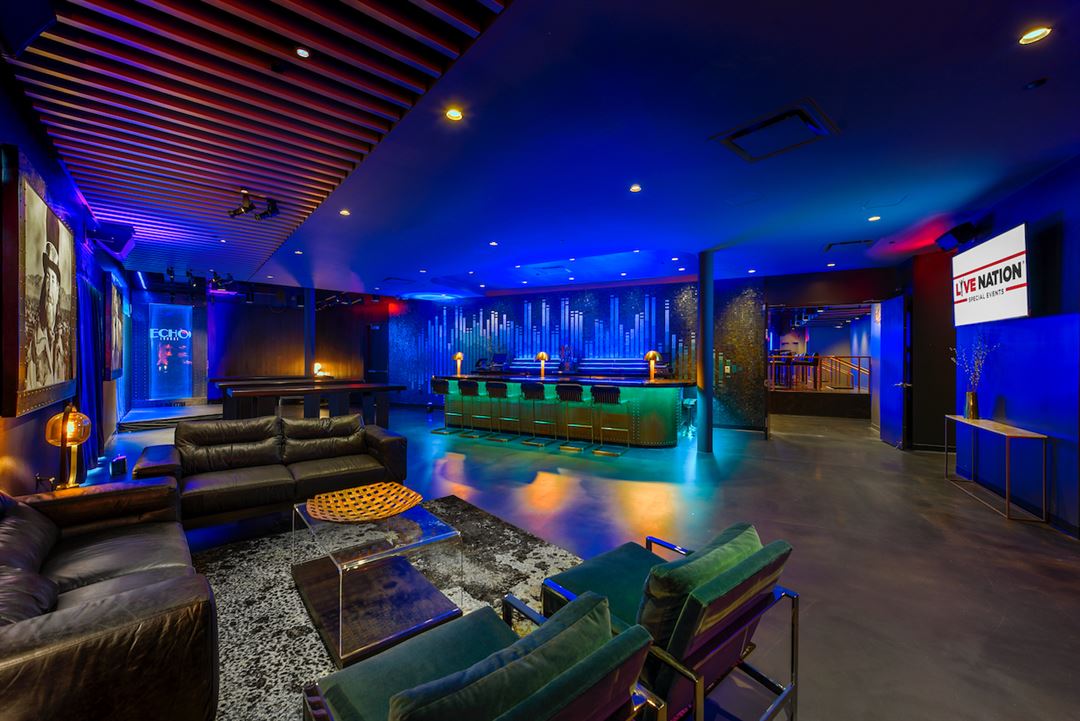

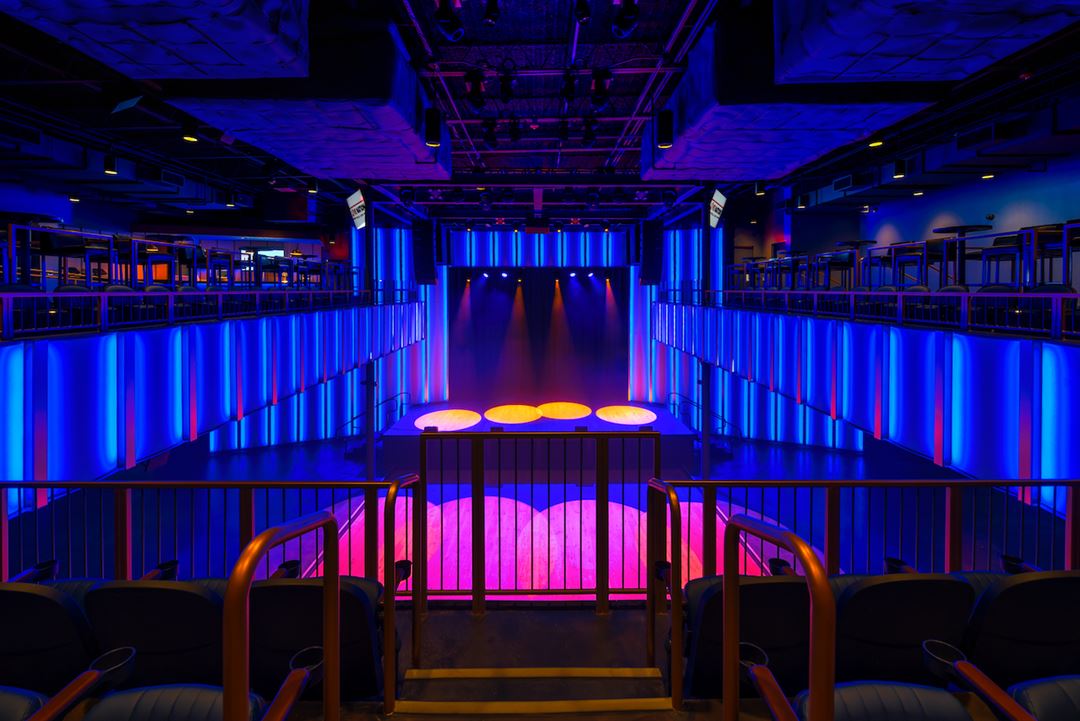
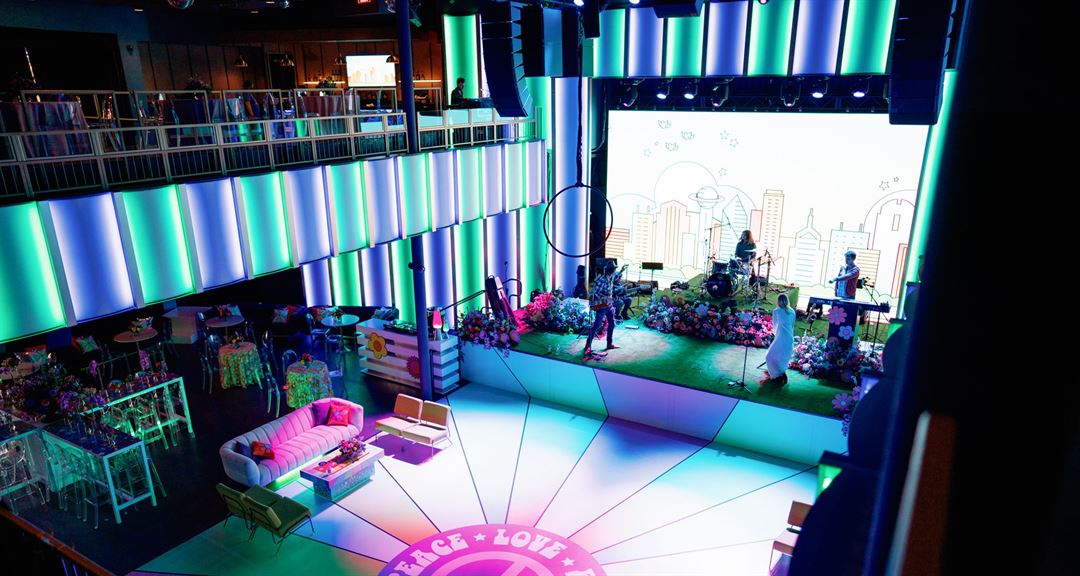





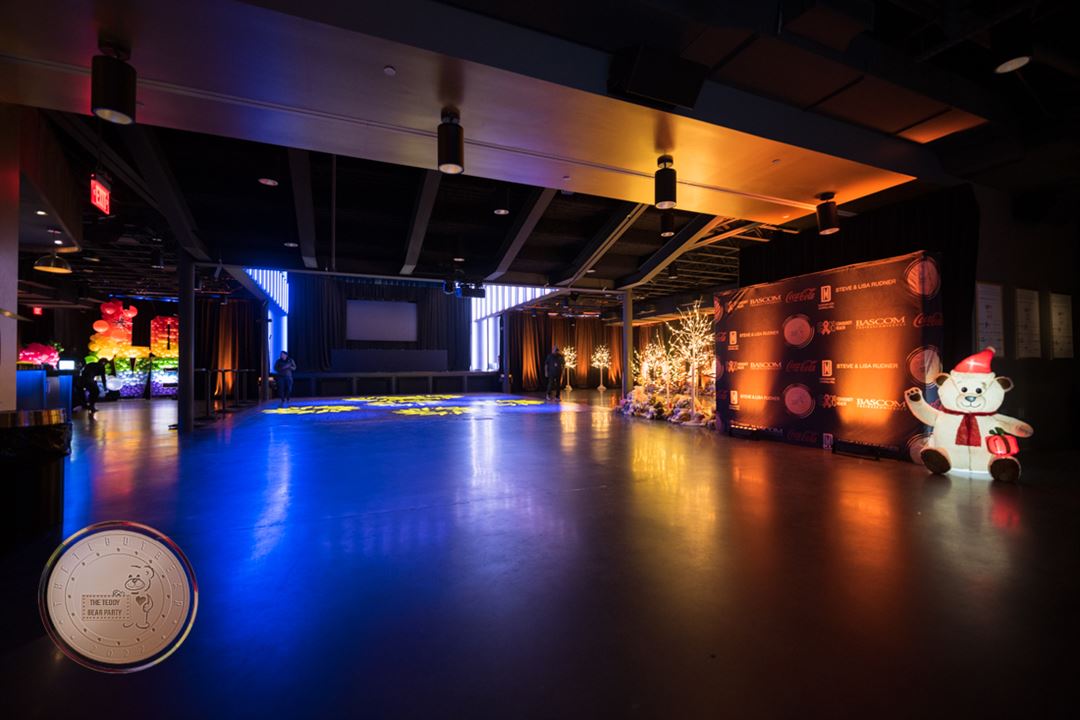
The Echo Lounge & Music Hall
1323 N. Stemmons Fwy, Dallas, TX
1,000 Capacity
$500 to $15,000 / Event
Featuring 25,000 square-feet of flexible design space, The Echo Lounge & Music Hall is the perfect blend of rock and elegance, both classic and cutting edge. Situated in the bustling Design District, near the American Airlines Center and less than 3 miles from the Kay Bailey Hutchinson Convention Center, The Echo Lounge & Music Hall accommodates 25 to 1000 guests for private events.
This unique setting is the perfect location to host your corporate event, private concert, fundraiser, bar/ bat mitzvah, wedding or reception. With access to the world’s greatest musical entertainment, full-service event production, experiential marketing capabilities, custom menus and mixology - our unique venue will exceed your guests’ expectations. Our talented staff handles every detail, so you don’t have to!
Event Pricing
Parking
1,000 people max
$500 - $2,000
per event
Food & Beverage Minimum
1,000 people max
$2,500 - $15,000
per event
In-House Production Fee
1,000 people max
$2,500 - $5,000
per event
Room Rental
20 - 1,000 people
$2,500 - $15,000
per event
Availability (Last updated 11/25)
Event Spaces
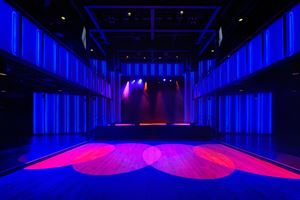
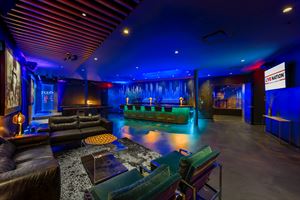
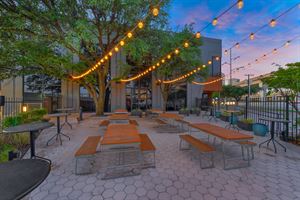
Additional Info
Neighborhood
Venue Types
Amenities
- ADA/ACA Accessible
- Full Bar/Lounge
- Fully Equipped Kitchen
- On-Site Catering Service
- Outdoor Function Area
- Outside Catering Allowed
- Valet Parking
- Wireless Internet/Wi-Fi
Features
- Max Number of People for an Event: 1000
- Number of Event/Function Spaces: 2
- Special Features: Onsite Parking for up to 300 vehicles. Privatized VIP lounge for receptions up to 100 people. Outdoor patio with Downtown Dallas skyline views for up to 100 people.
- Total Meeting Room Space (Square Feet): 20,000
- Year Renovated: 2020