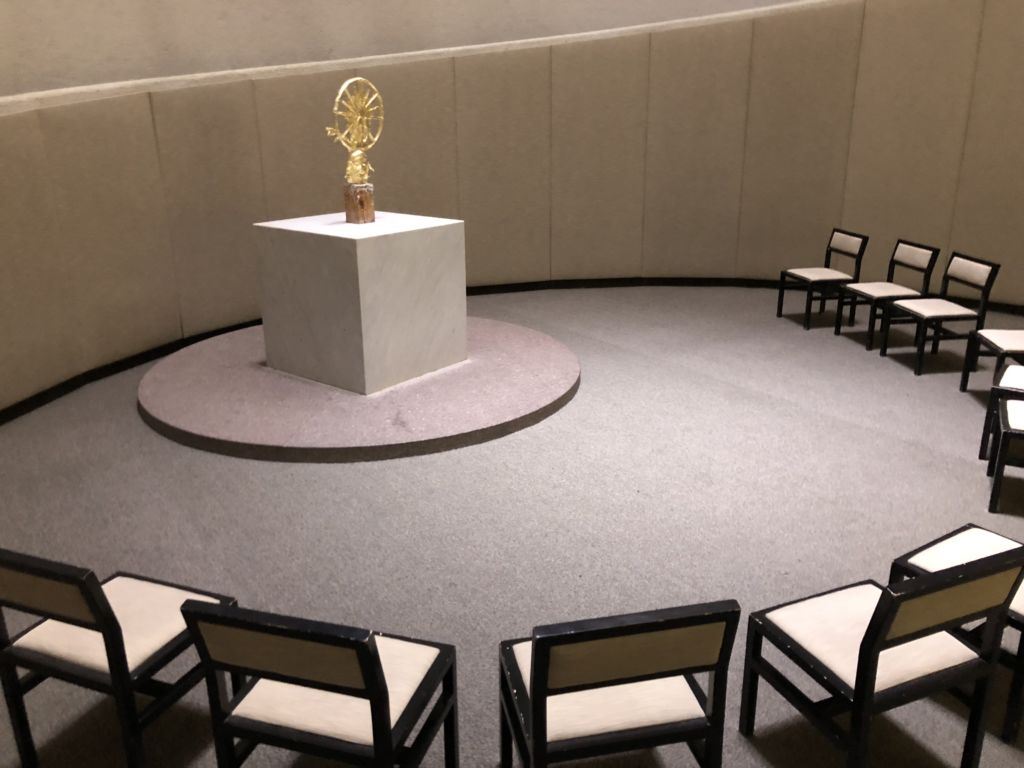
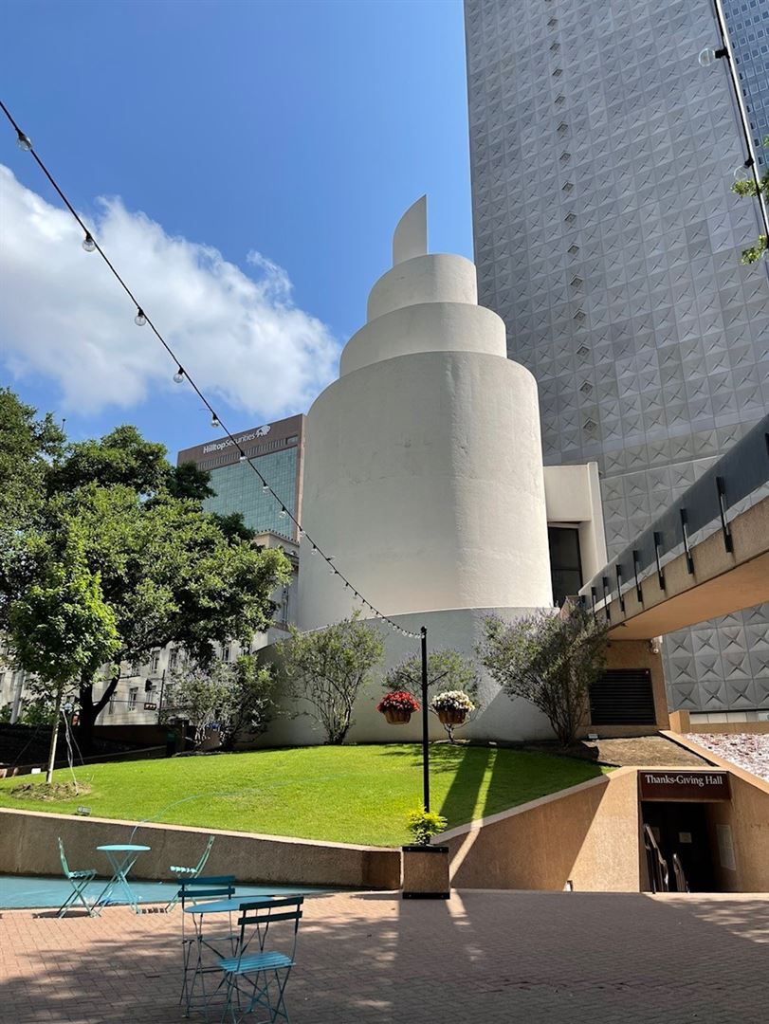
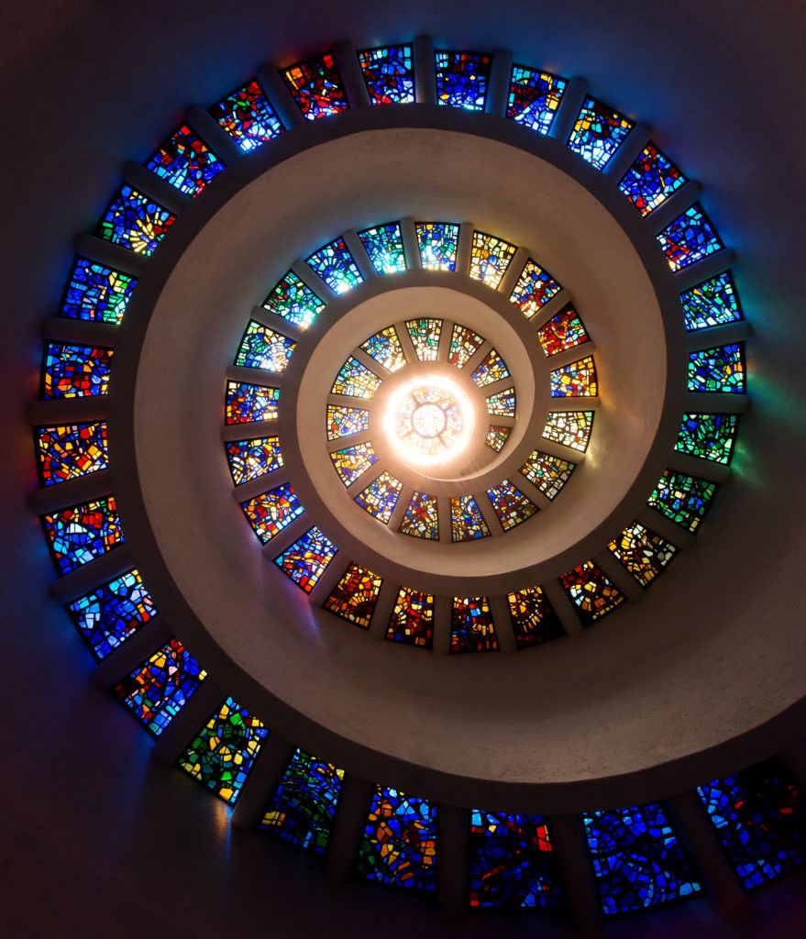
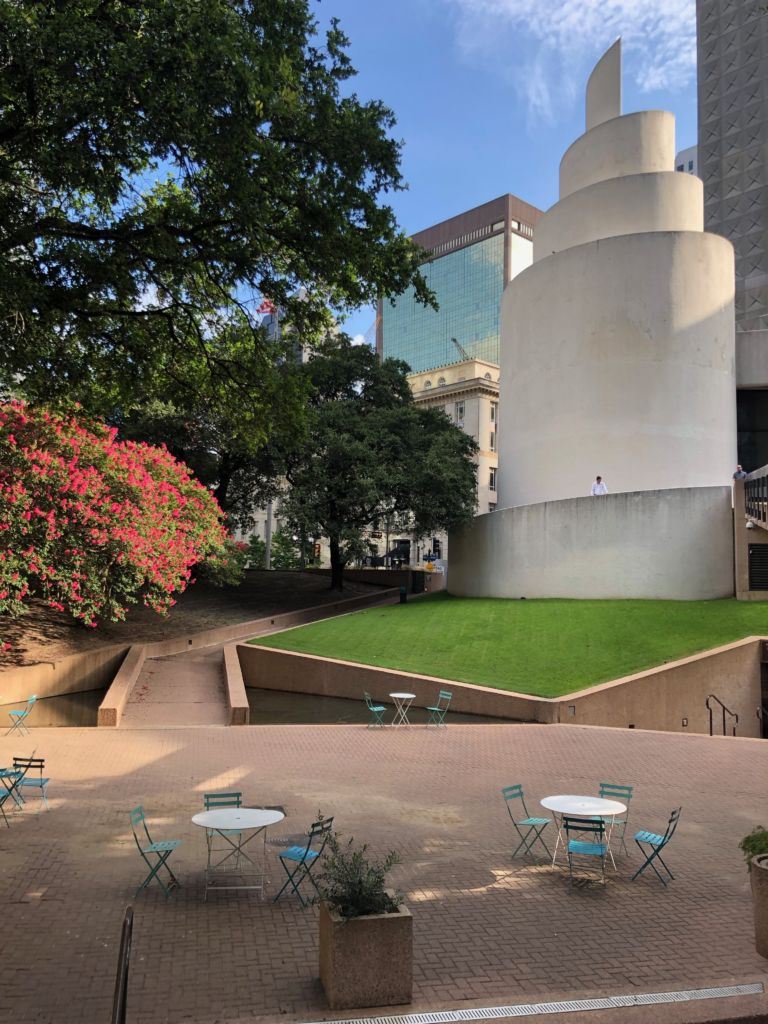
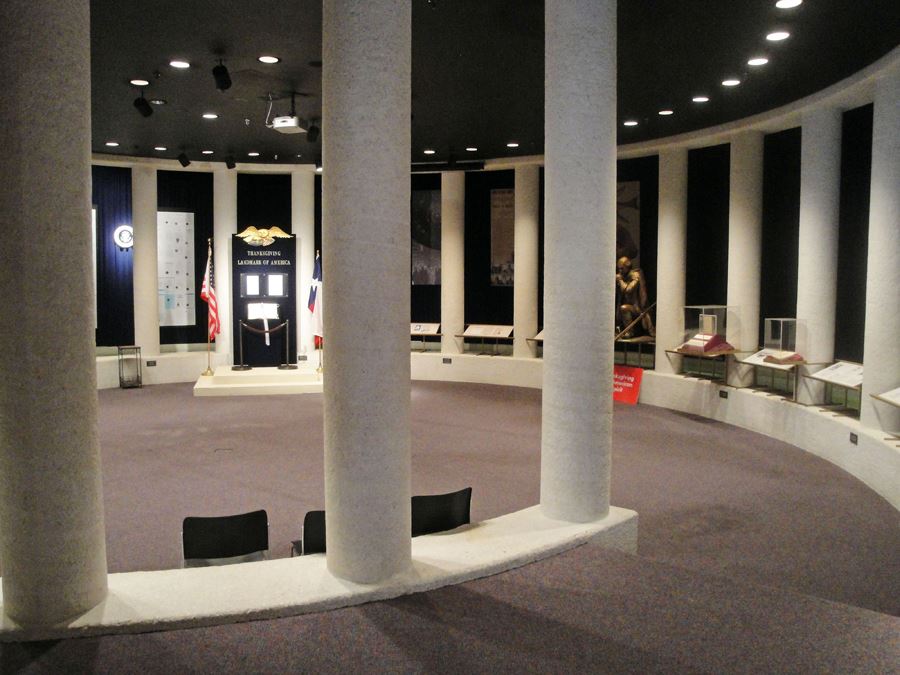
Thanks-Giving Square
1627 Pacific Ave, Dallas, TX
359 Capacity
$2,000 / Wedding
Thanks-Giving Square is a unique architectural setting for private services and events in the heart of downtown Dallas. We offer several options to meet the needs of both small and large gatherings.
Event Pricing
Chapel of Thanksgiving Pricing starting at
359 people max
$500 per hour
Garden Pricing starting at
359 people max
$500 per hour
Hall of Thanksgiving starting at
359 people max
$500 per hour
Event Spaces
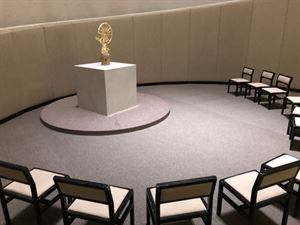
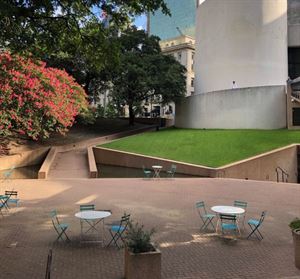
Outdoor Venue
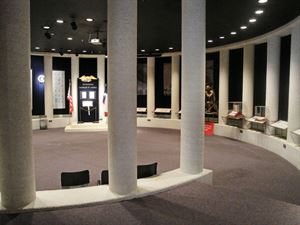
Additional Info
Venue Types
Amenities
- Outdoor Function Area
Features
- Max Number of People for an Event: 359