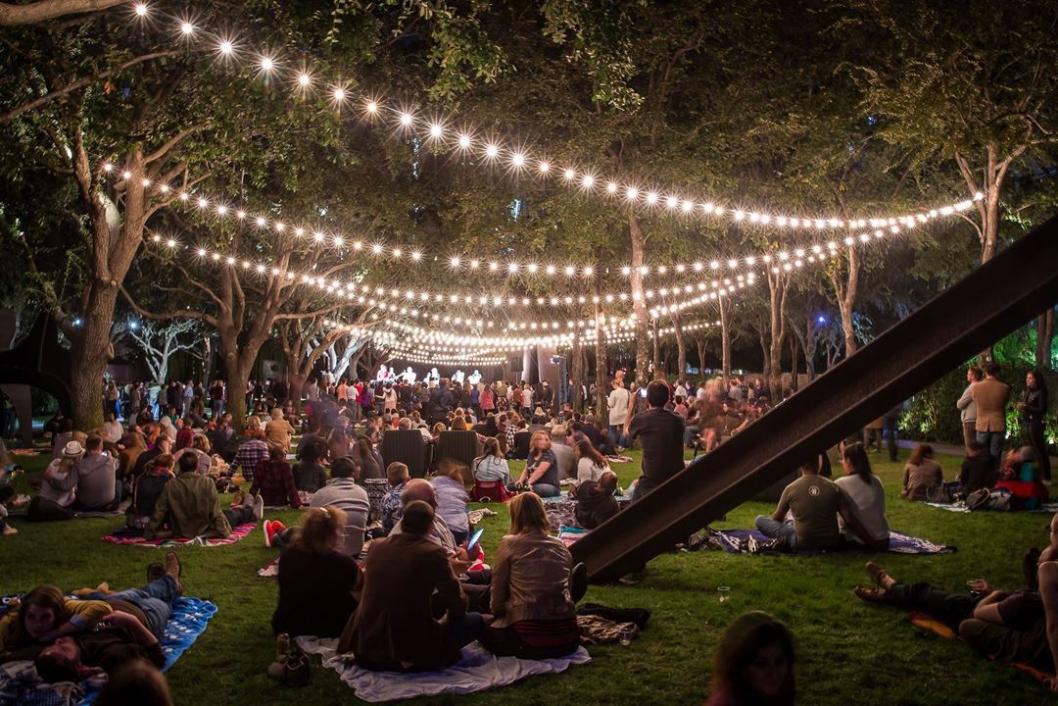
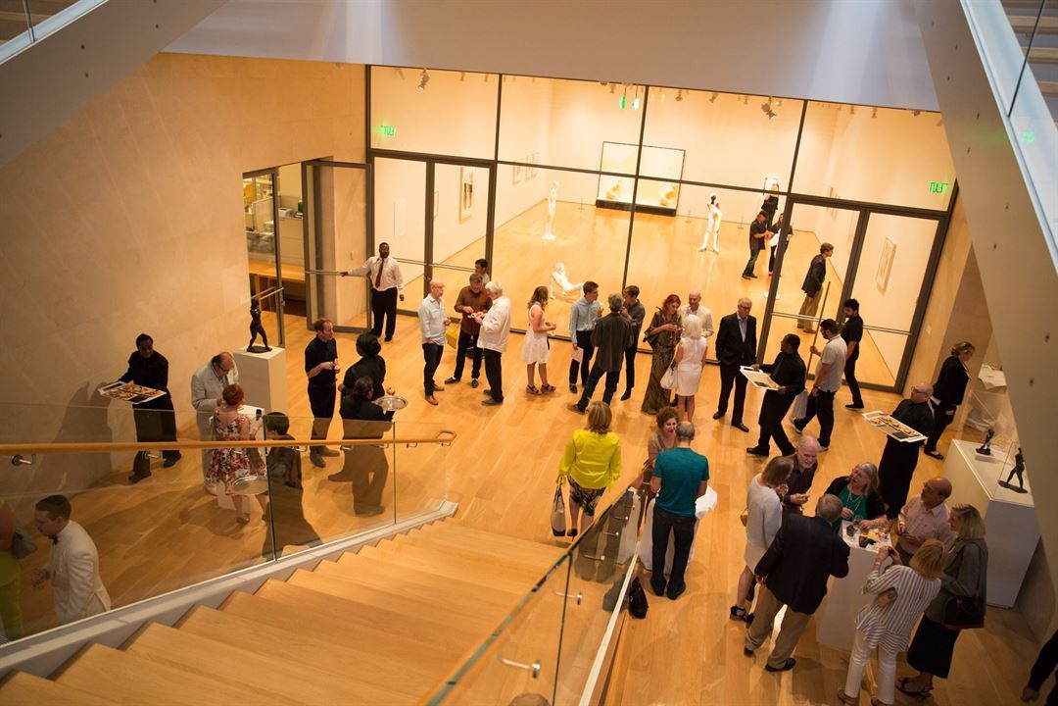
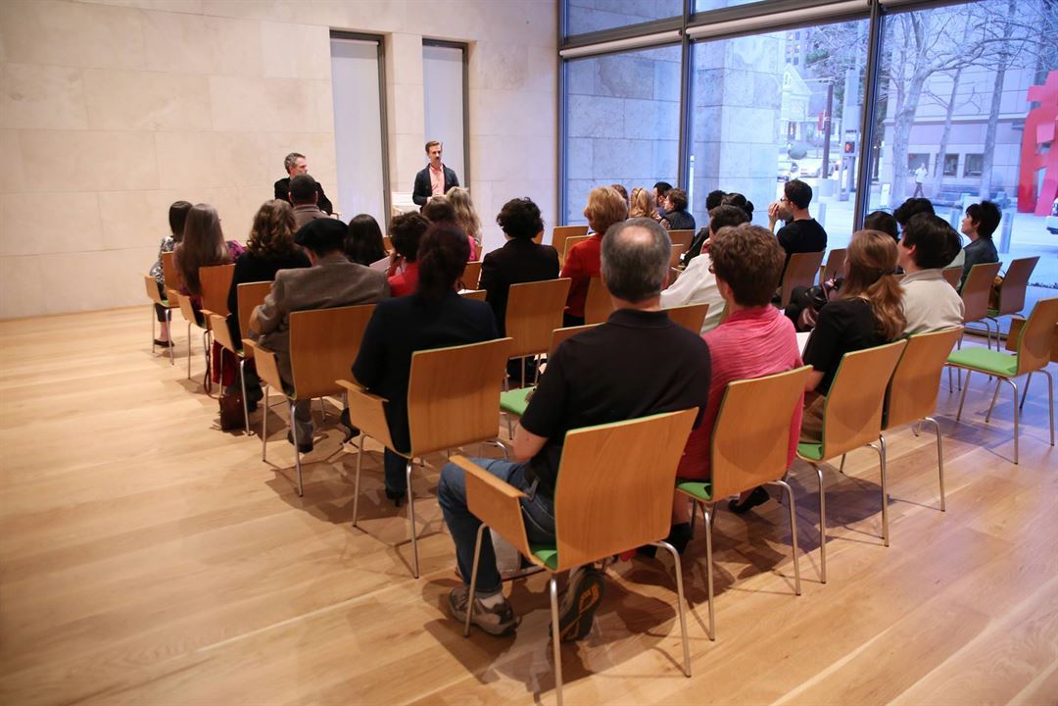
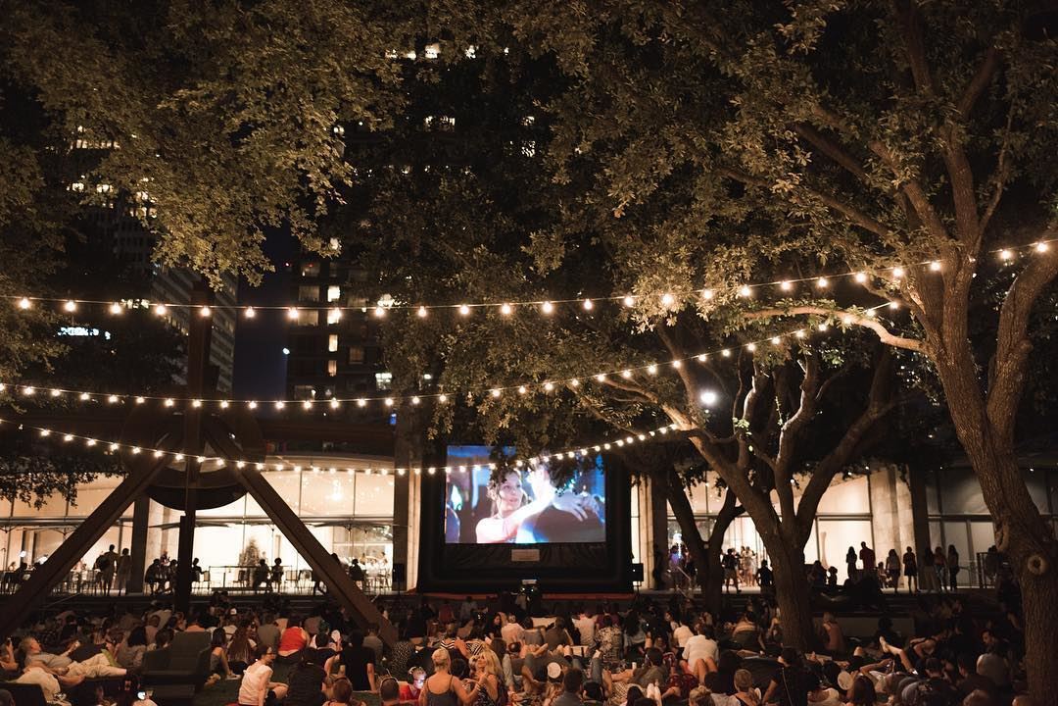
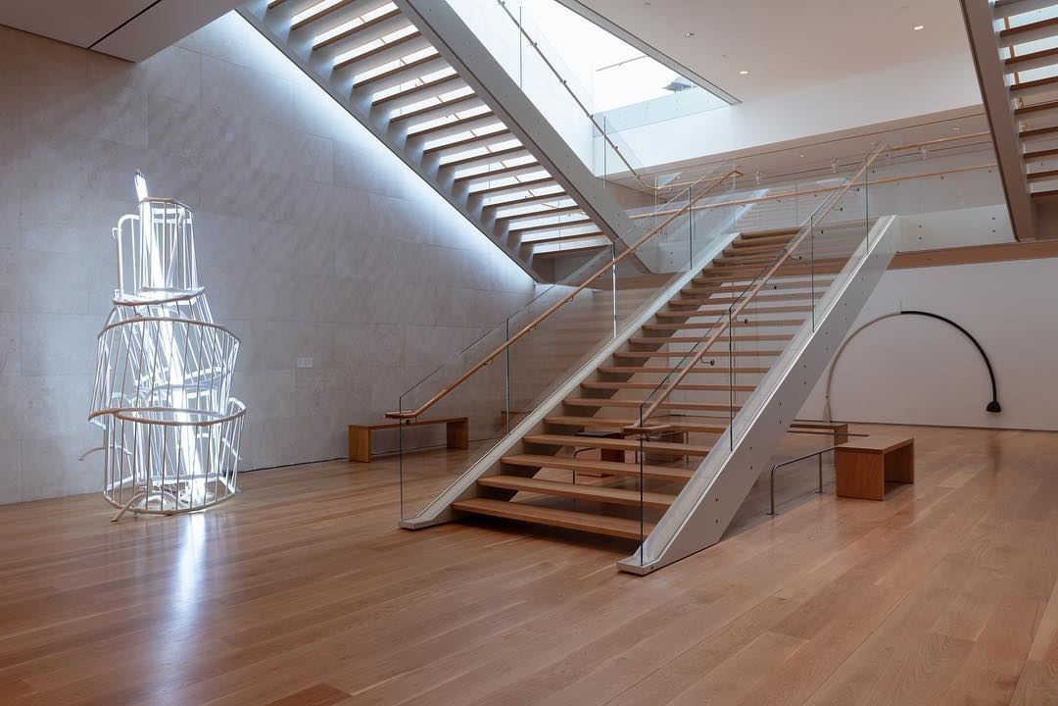

Nasher Sculpture Center
2001 Flora St, Dallas, TX
500 Capacity
With its seamless blending of the interior and the exterior—of art, architecture and nature—Nasher Sculpture Center offers the perfect visual retreat to host a variety of spectacular events. Your guests will be delighted to mingle in the company of Picasso, Matisse, Giacometti, Calder, Rodin and other masters of sculpture while experiencing the palate of a different kind of master: the culinary genius of Wolfgang Puck.
Event Spaces





Additional Info
Neighborhood
Venue Types
Amenities
- Fully Equipped Kitchen
- On-Site Catering Service
- Outdoor Function Area
Features
- Max Number of People for an Event: 500
- Total Meeting Room Space (Square Feet): 13,680