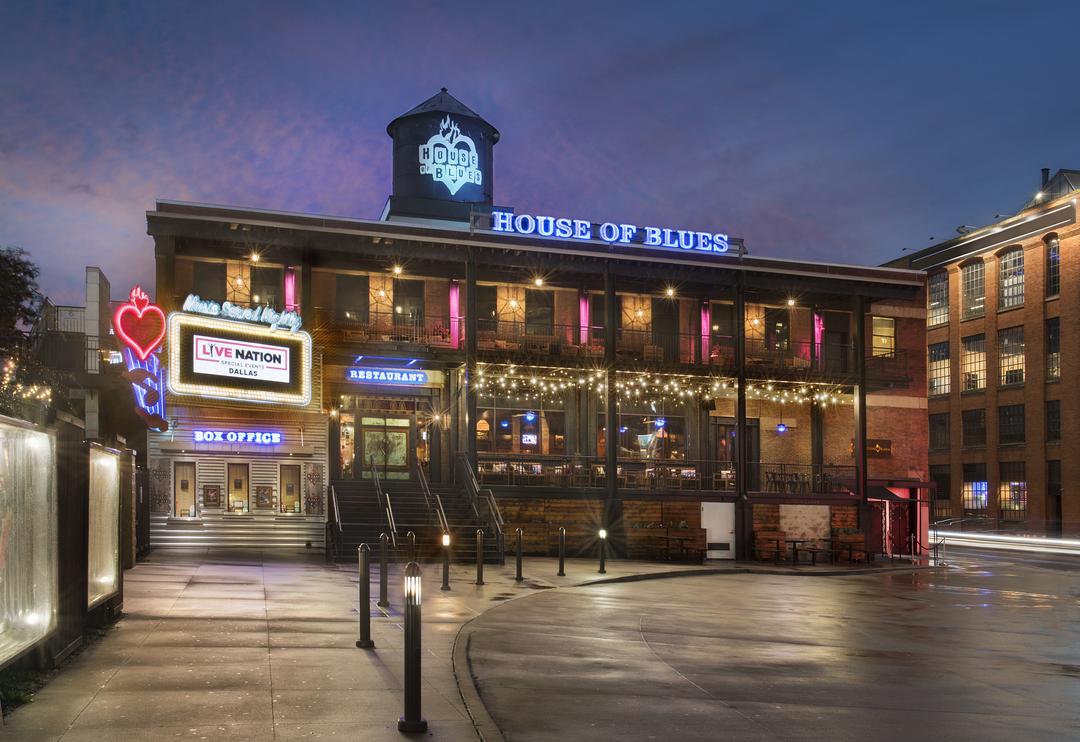
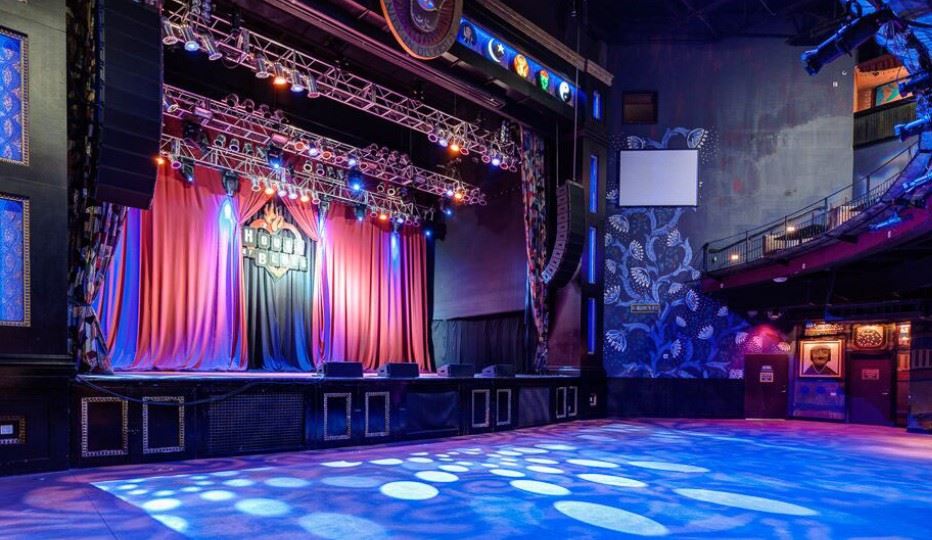
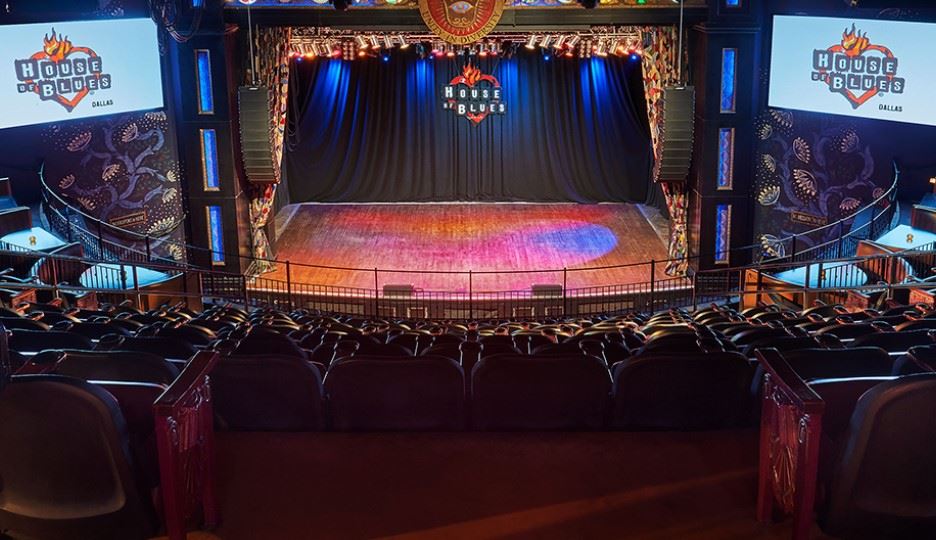
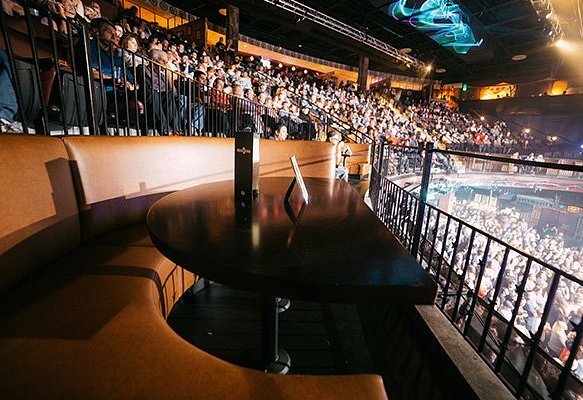
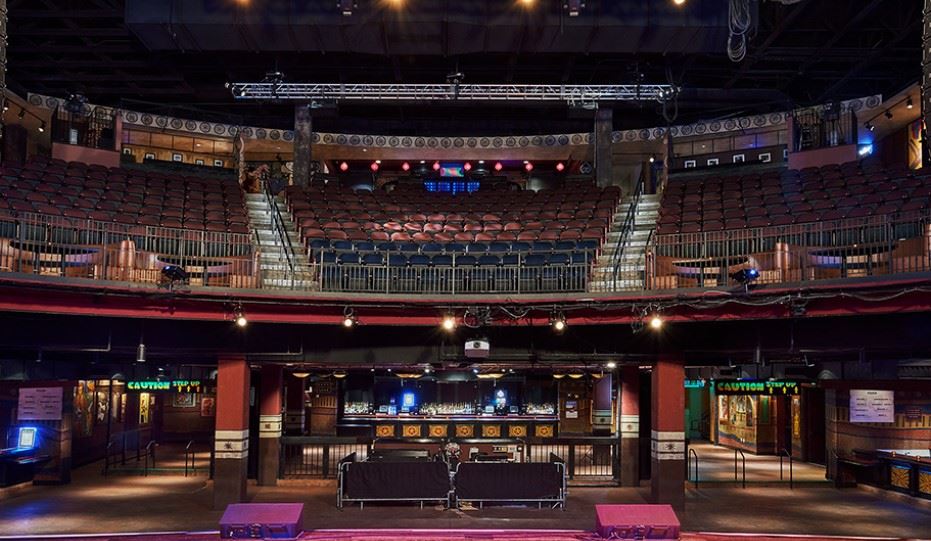



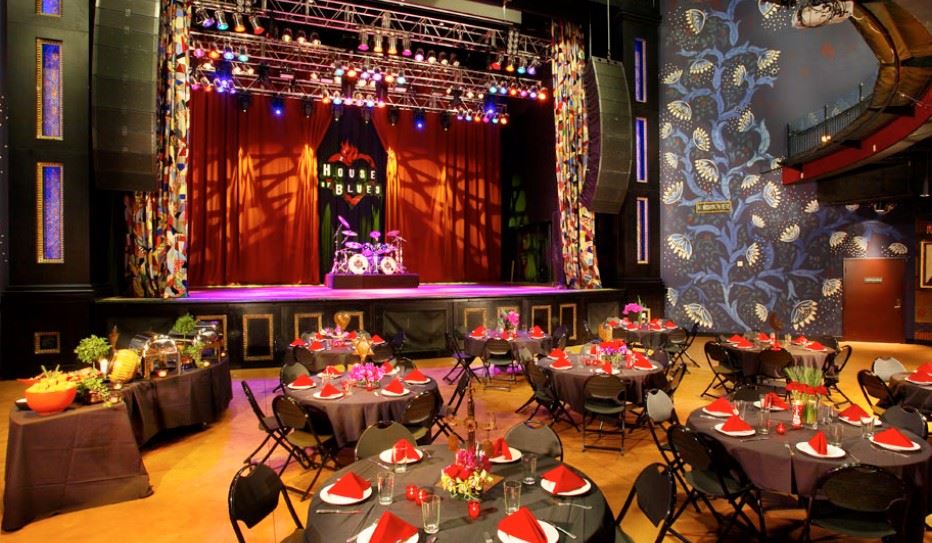

































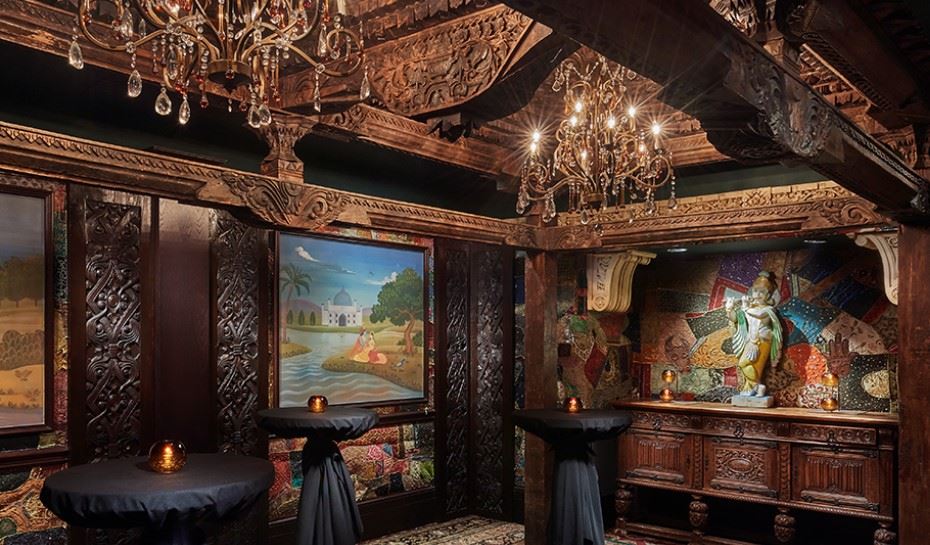


House of Blues Dallas
2200 N Lamar St, Dallas, TX
2,500 Capacity
With a colorful array of distinctive private event spaces, House of Blues Dallas offers the perfect location to host your next corporate event, private concert, social gathering, wedding, reception or private dinner. Located in the Victory Park neighborhood, just a few blocks from the American Airlines Center and less than a mile from the Kay Bailey Hutchinson Convention Center, House of Blues Dallas accommodates 20 to 2,500 guests. Our talented staff handles every detail, so you don’t have to!
Event Spaces
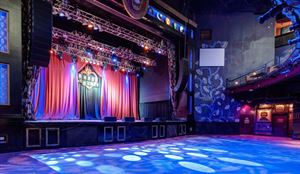
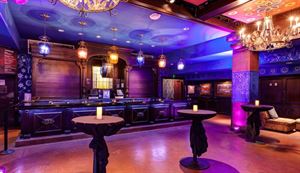
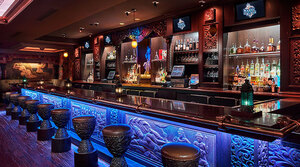
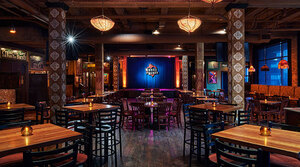

Additional Info
Neighborhood
Venue Types
Amenities
- ADA/ACA Accessible
- Full Bar/Lounge
- Fully Equipped Kitchen
- On-Site Catering Service
- Outdoor Function Area
- Outside Catering Allowed
- Valet Parking
- Wireless Internet/Wi-Fi
Features
- Max Number of People for an Event: 2500
- Number of Event/Function Spaces: 7
- Special Features: Custom Menus & Offerings, Personalized Event Planning, Full-Service Event Production, State-of-the-Art Lighting & Sound
- Total Meeting Room Space (Square Feet): 65,000
- Year Renovated: 2020