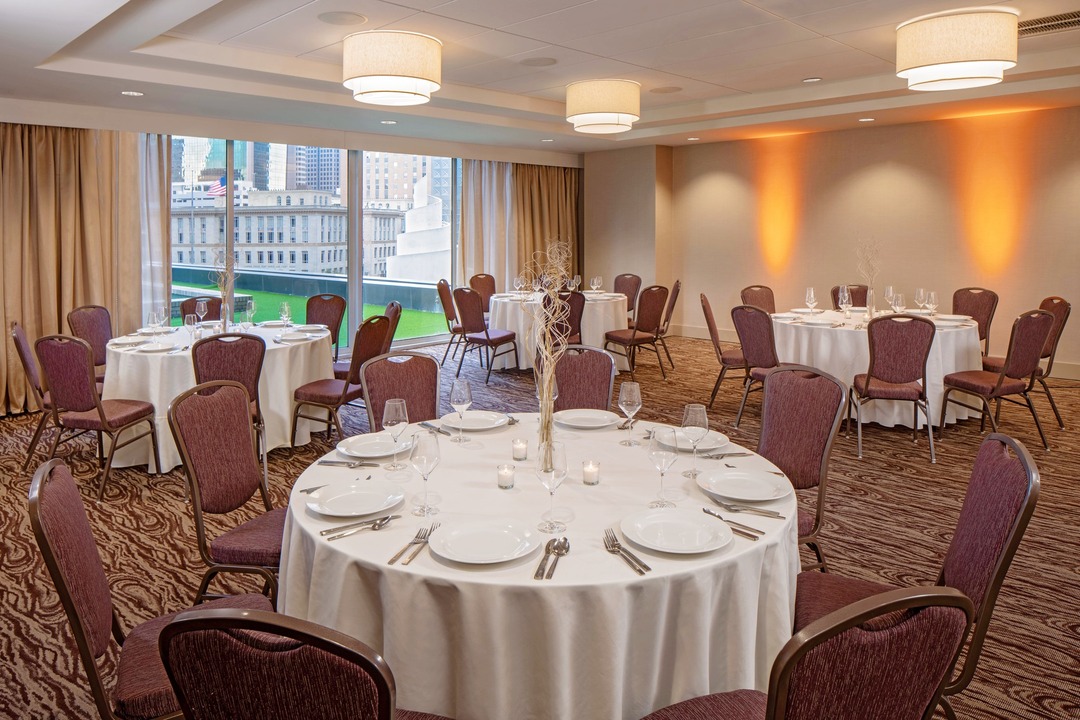
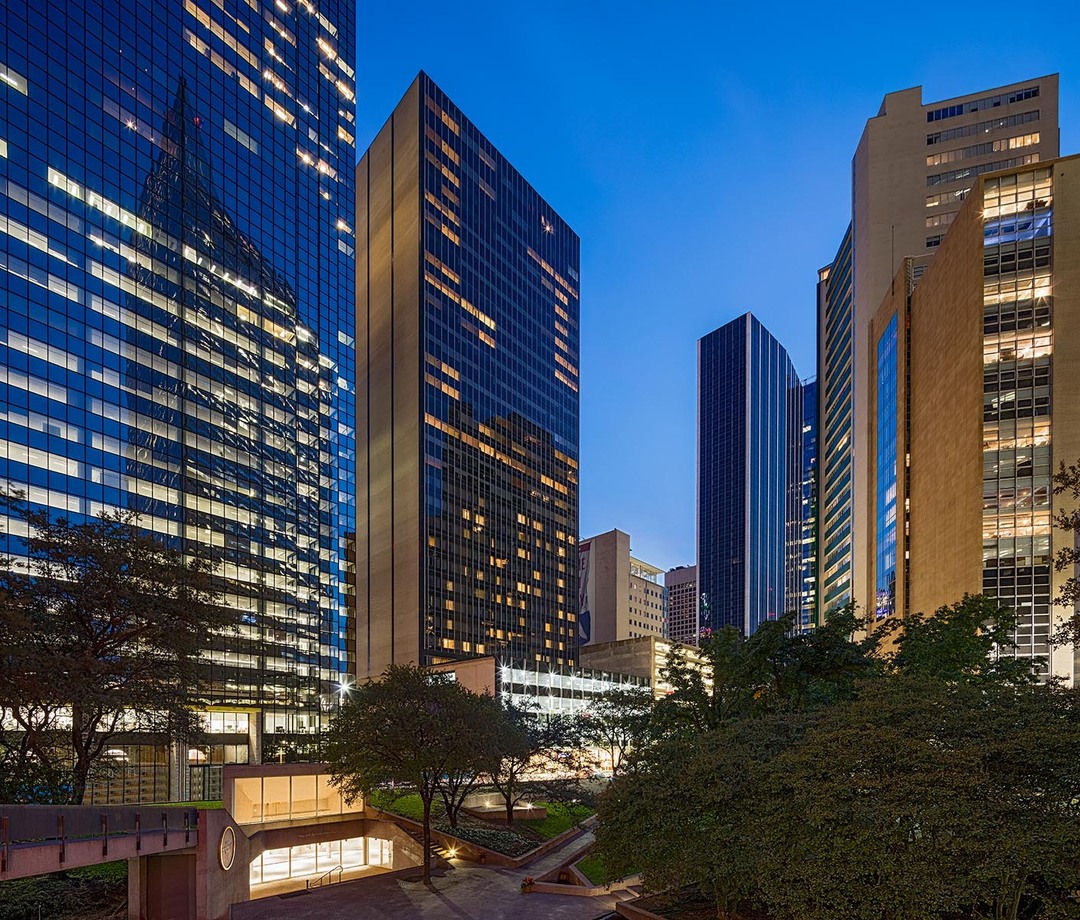
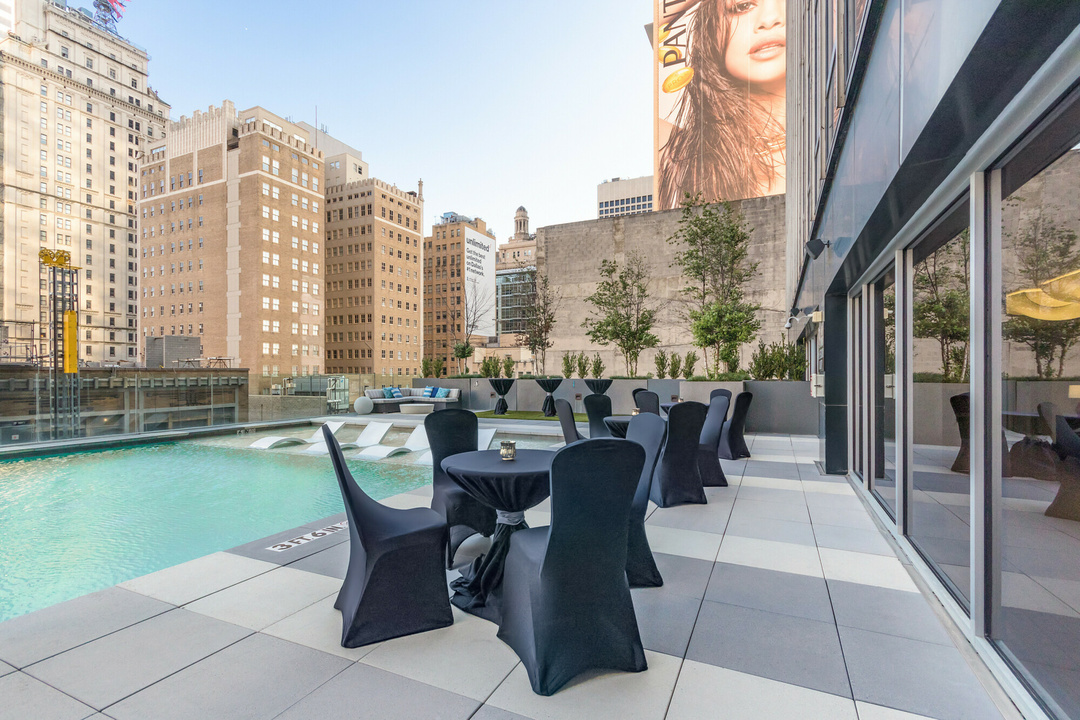
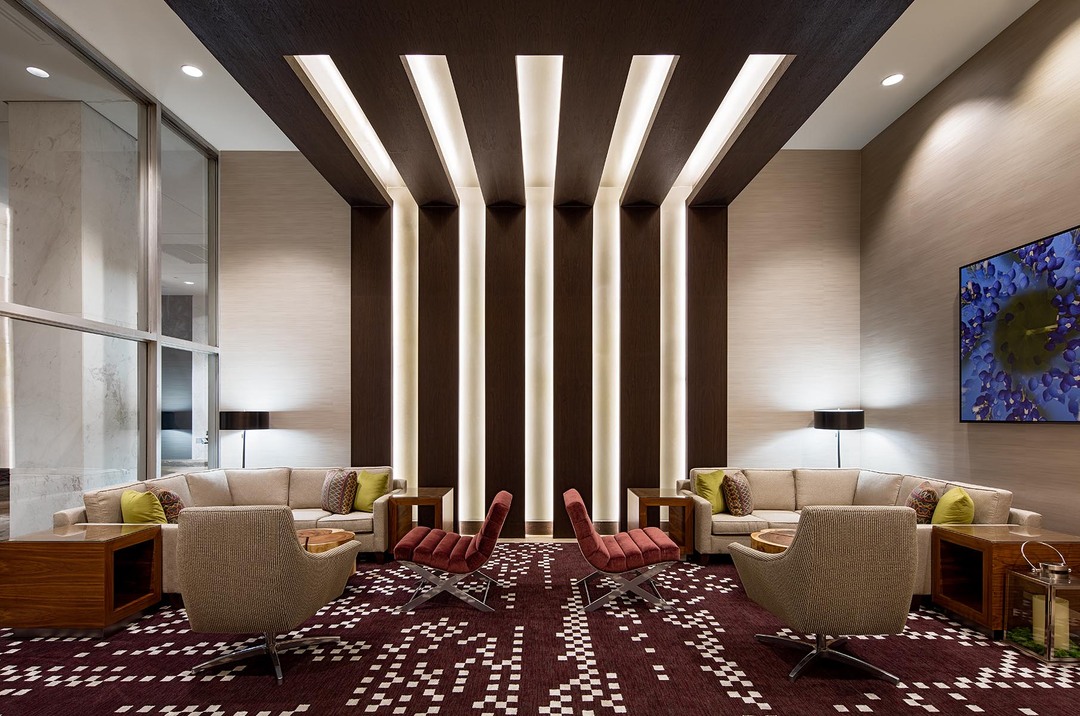
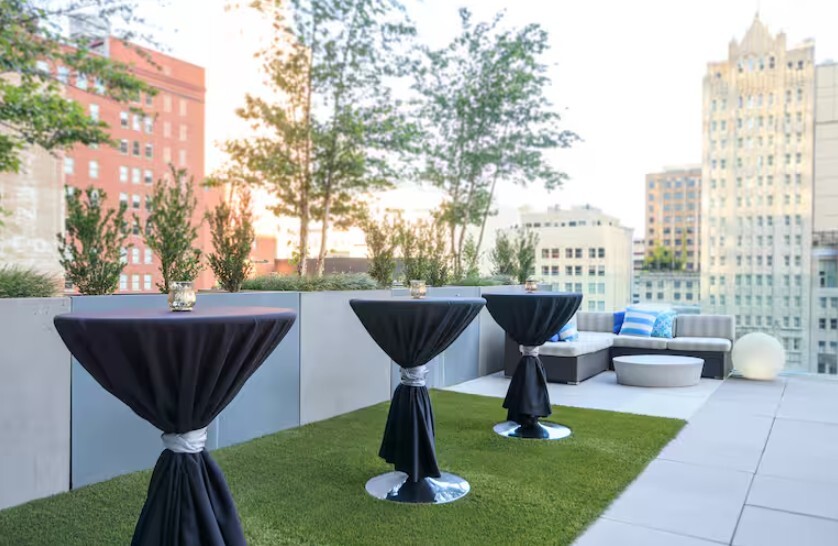










































Hilton Garden Inn Downtown Dallas
1600 Pacific Avenue, Dallas, TX
150 Capacity
$950 to $10,000 for 50 Guests
Our hotel is located in Downtown Dallas. We’re within one mile of the American Airlines Center, Convention Center, and DART Station. Enjoy our pet-friendly rooms, fitness center, and sunshine and city views from our outdoor rooftop pool. Our on-site restaurant features Southern-inspired dishes and a weekday happy hour.
Click here for our virtual tour:
https://truetour.app/properties/2043/all-assets-share?shareId=5292
Host a meeting or special event in our state-of-the-art meeting and event space, including our outdoor poolside terrace. If you're searching for downtown Dallas event venues, our versatile spaces are perfect for any occasion. Our dedicated events team can help you with every detail, including catering and banquet services.
Enjoy Southern-inspired cuisine at Elm Street Cask & Kitchen, one of the best downtown Dallas restaurants. Select a cocktail, beer, or wine from our extensive menu. Grab a snack, drink, or quick meal from our 24-hour lobby pantry.
Event Pricing
5th Floor Venue Spaces
50 people min
$1,000 - $10,000
per event
Breakfast
150 people max
$19 - $28
per person
Lunch
150 people max
$36 - $41
per person
Dinner
150 people max
$39 - $49
per person
Event Spaces
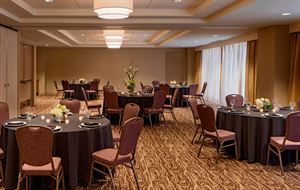
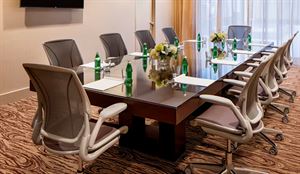
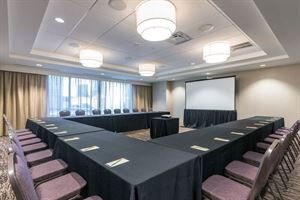
Additional Info
Neighborhood
Venue Types
Amenities
- ADA/ACA Accessible
- Full Bar/Lounge
- On-Site Catering Service
- Outdoor Pool
- Valet Parking
- Wireless Internet/Wi-Fi
Features
- Max Number of People for an Event: 150
- Number of Event/Function Spaces: 6
- Total Meeting Room Space (Square Feet): 4,385
- Year Renovated: 2015