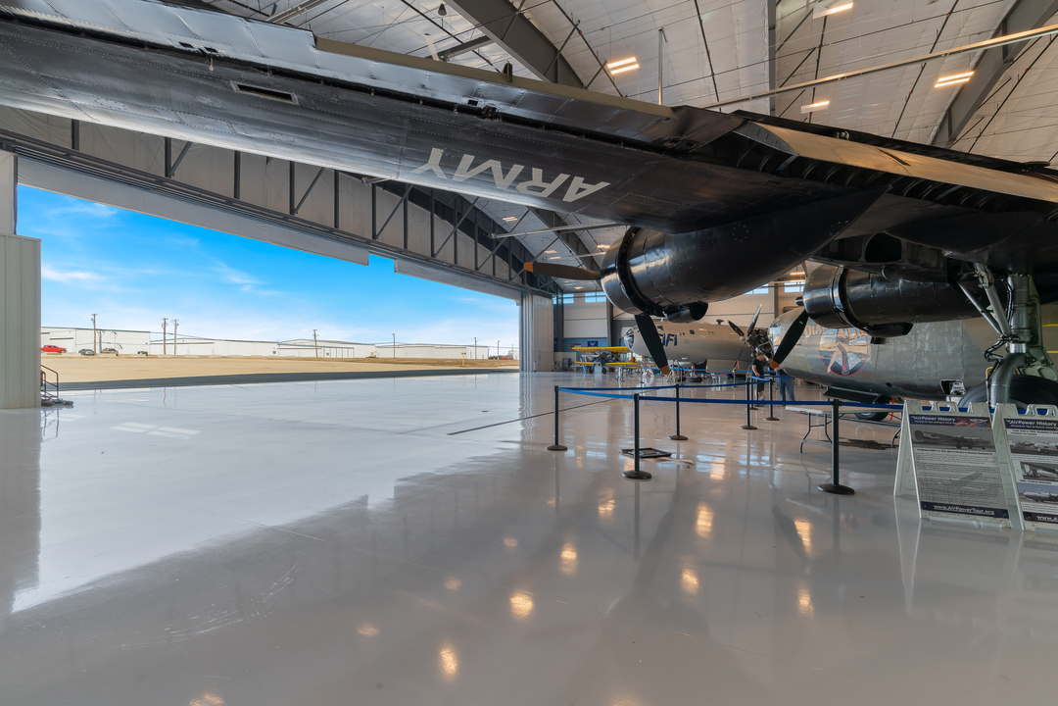
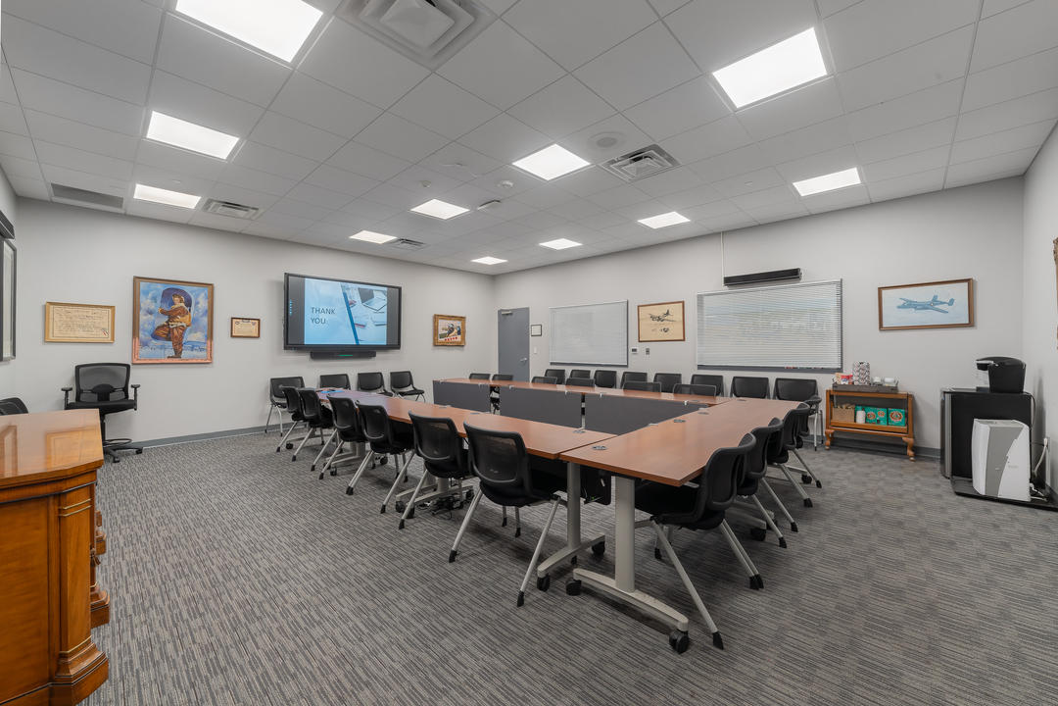
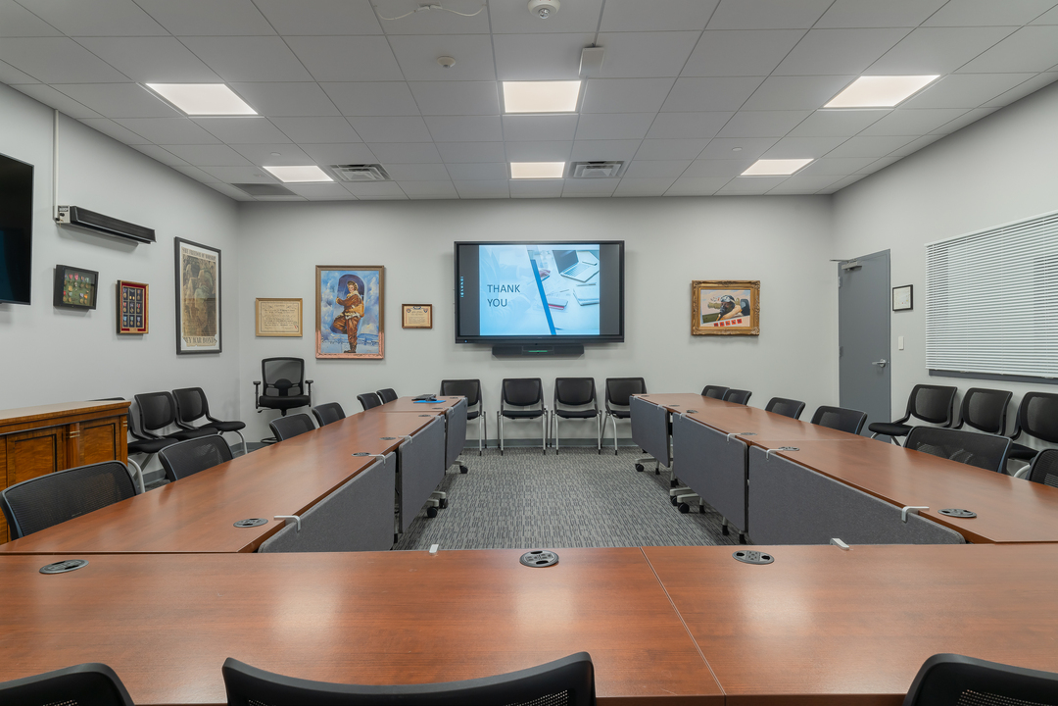
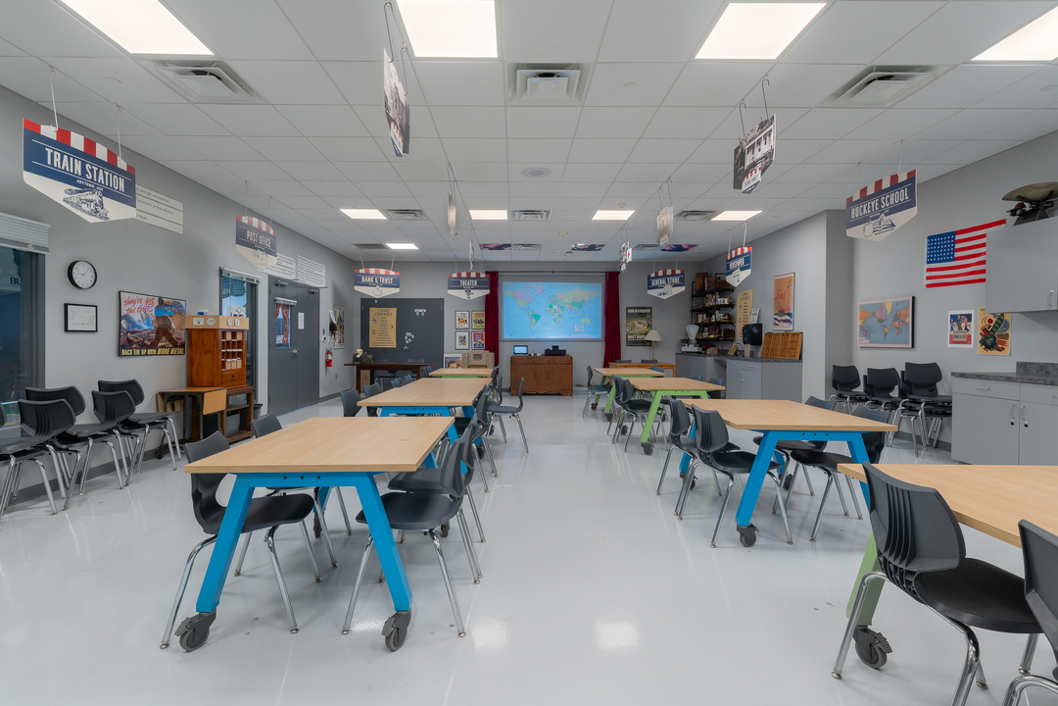
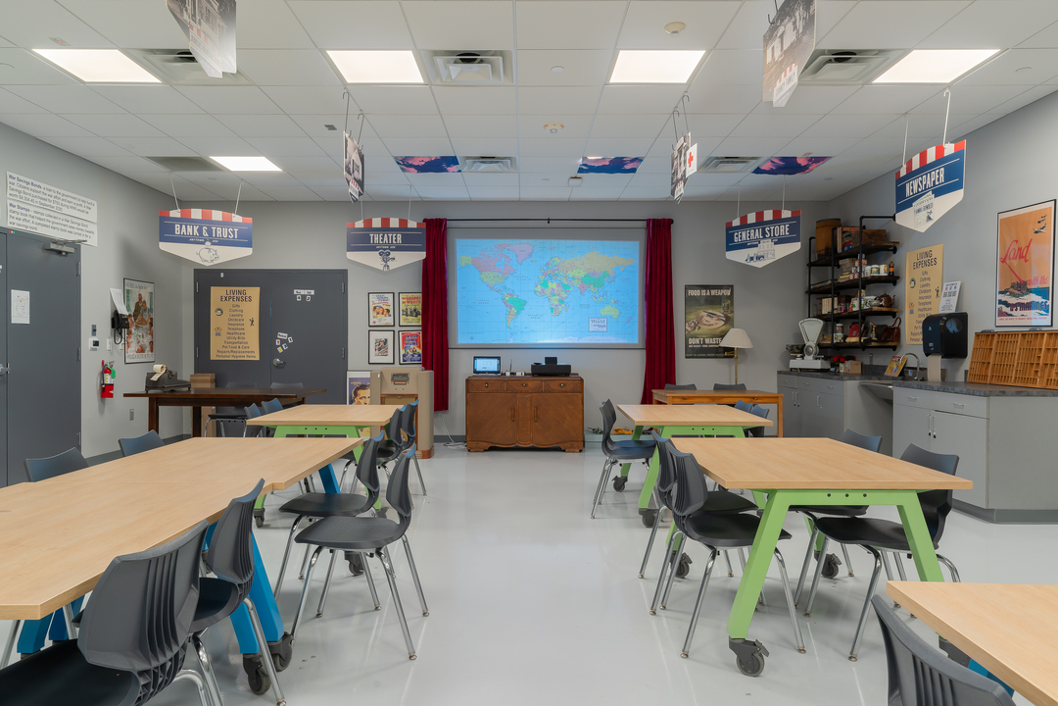




Henry B Tippie National Aviation Education Center
5657 Mariner Dr, Dallas, TX
1,500 Capacity
$1,500 to $25,000 / Meeting
The Henry B. Tippie National Aviation Education Center (NAEC) is home to a variety of event venue spaces available to rent. Conveniently located at the Dallas Executive Airport in South Dallas and with more than 22,000 square feet of useable space, we have the largest venue south of the Trinity River.
The Henry B. Tippie National Aviation Education Center is one of the most distinctive rental spaces in the Dallas metroplex. We offer a variety of rental spaces including a conference room called the "Think Tank" equipped with state-of-the-art technology for seamless Zoom meetings and hybrid events. Our larger rental spaces such as the Victor N. Agather STEM Innovation Hangar offer an ideal setting for weddings, receptions, baby showers, anniversary celebrations, Lunch & Learns, team-building meetings, cocktail parties, large productions, photoshoots, filming, corporate functions, professional development, seminars, conferences, and a variety of special events—whether large or intimate.
Event Pricing
Rental Events
1,000 people max
$1,500 - $25,000
per event
Availability (Last updated 1/26)
Event Spaces
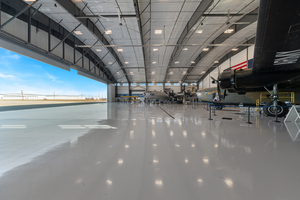
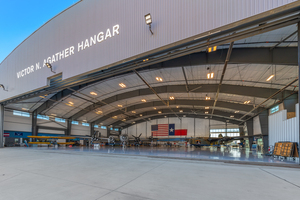
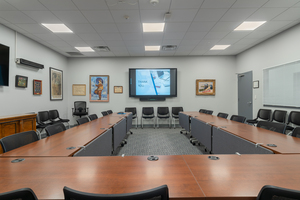
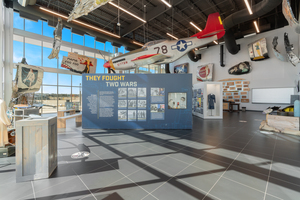
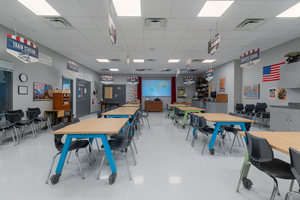
Additional Info
Neighborhood
Venue Types
Amenities
- ADA/ACA Accessible
- Fully Equipped Kitchen
- Outdoor Function Area
- Outside Catering Allowed
- Wireless Internet/Wi-Fi
Features
- Max Number of People for an Event: 1500
- Number of Event/Function Spaces: 7
- Special Features: The NAEC is home to several of the Commemorative Air Force's iconic World War II aircraft. Depending on touring schedules, Guests of your event can be in the presence of legendary aircraft such as the B-29 "Fifi" and the B-24 "Diamond Lil."
- Total Meeting Room Space (Square Feet): 22,000
- Year Renovated: 2021