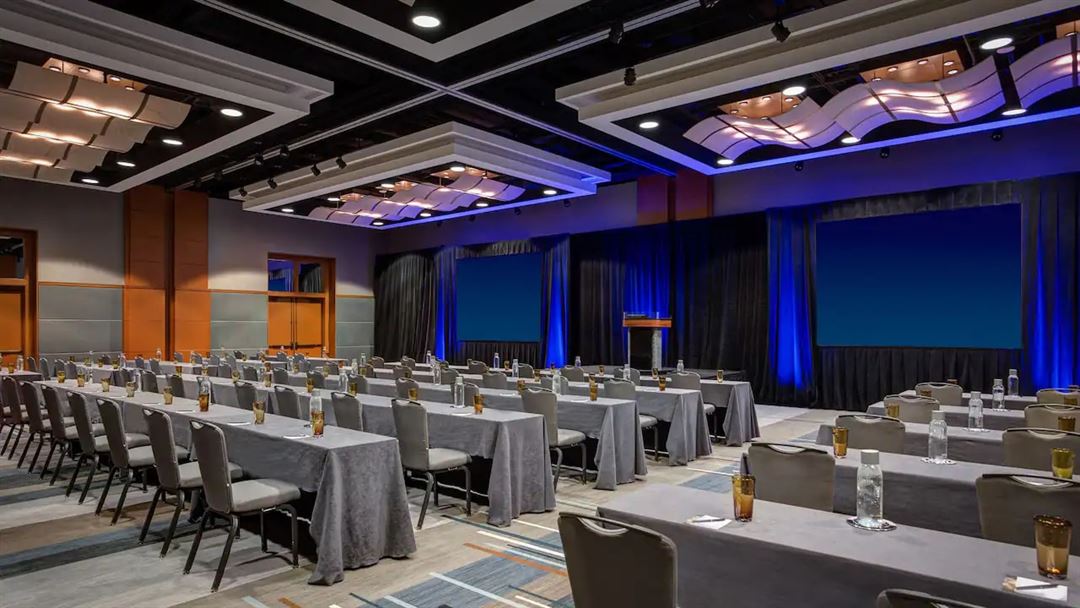
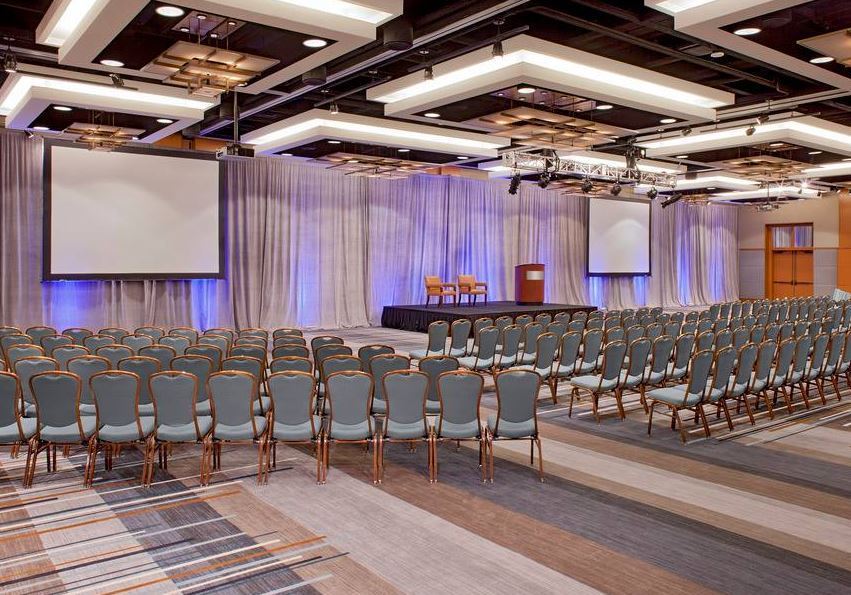
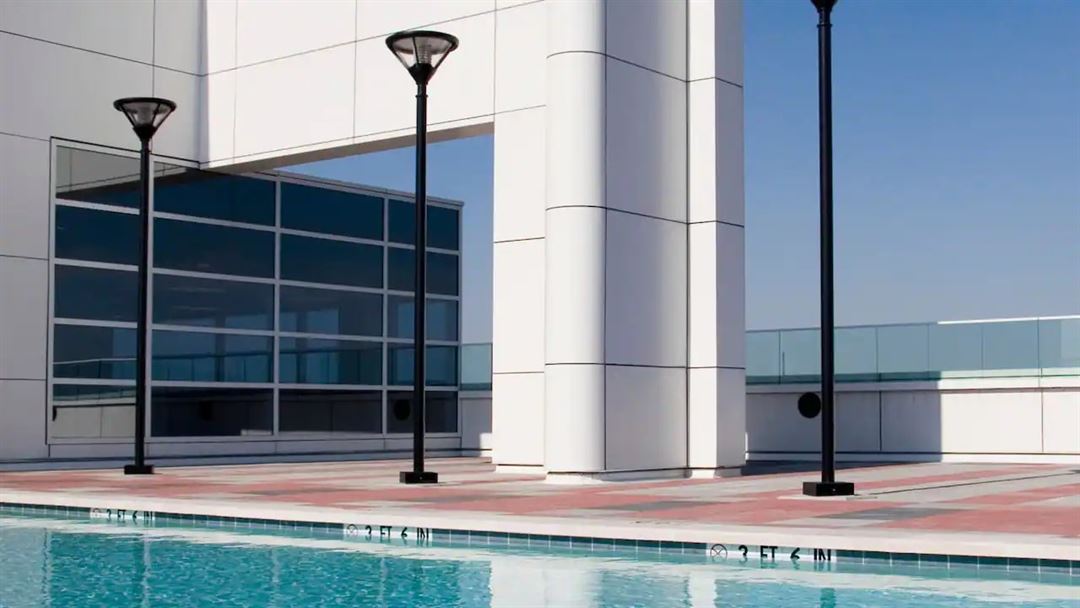
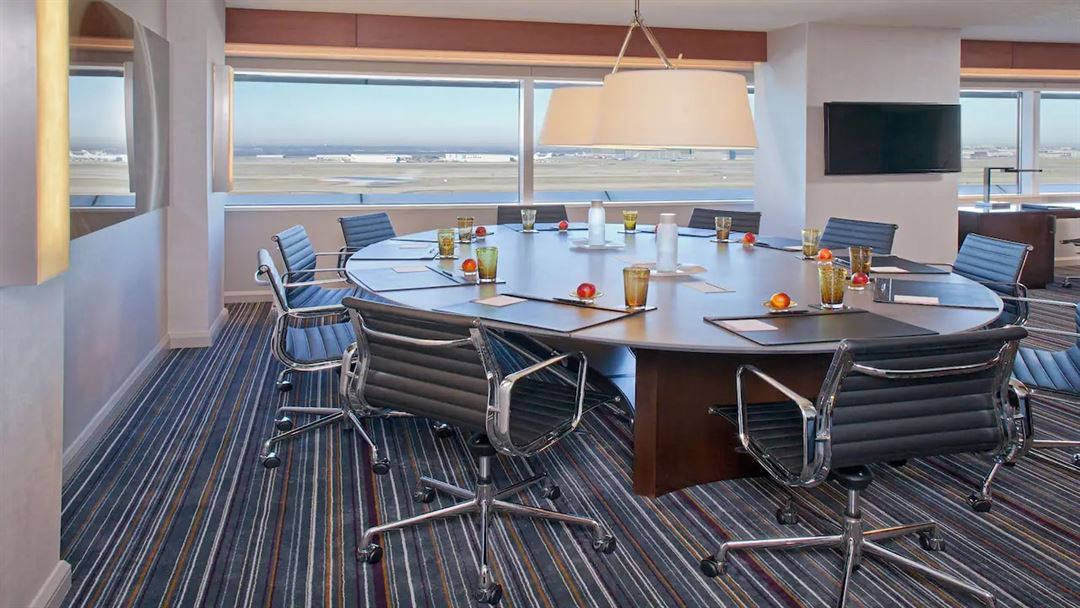
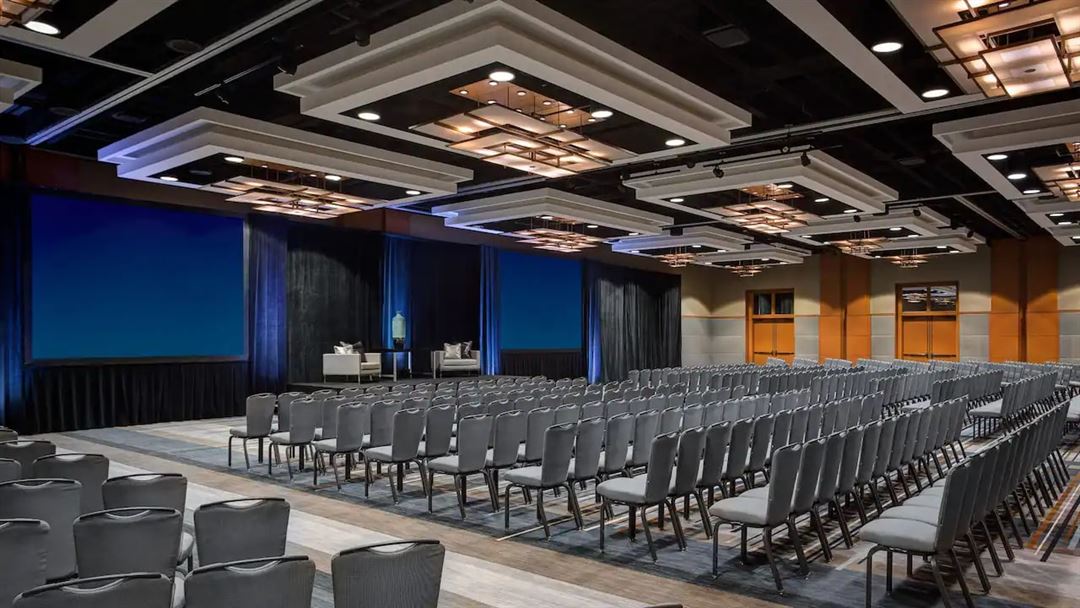



















Grand Hyatt DFW
2337 South International Parkway, P O Box 619045, Dallas, TX
350 Capacity
$7,350 to $7,650 for 50 Guests
Make an impression during your next meeting or event in the Dallas / Fort Worth area at Grand Hyatt DFW. With more than 34,000 square feet of space, including innovative conference suites and two ballrooms, our venues located inside DFW Airport set the stage for smart events near DFW Airport.
Event Pricing
Breakfast Buffet
350 people max
$59 - $67
per person
Lunch Buffet
350 people max
$76 - $83
per person
Grand Met Private Dining Menu
10 - 30 people
$125 - $155
per person
Dinner Buffet
350 people max
$147 - $153
per person
Event Spaces
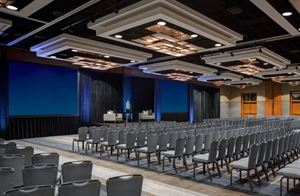
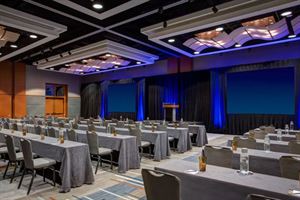
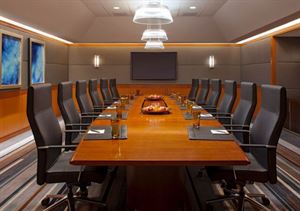
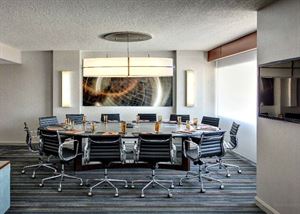
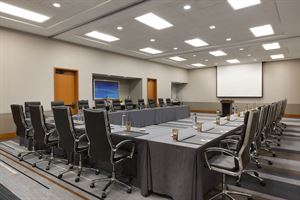
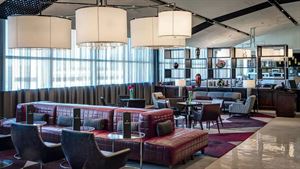
General Event Space
Additional Info
Venue Types
Amenities
- ADA/ACA Accessible
- Full Bar/Lounge
- On-Site Catering Service
- Outdoor Pool
- Valet Parking
- Wireless Internet/Wi-Fi
Features
- Max Number of People for an Event: 350
- Special Features: Complimentary self-parking, valet available, complimentary 24-hour fitness center, and spa treatments available.
- Total Meeting Room Space (Square Feet): 34,000