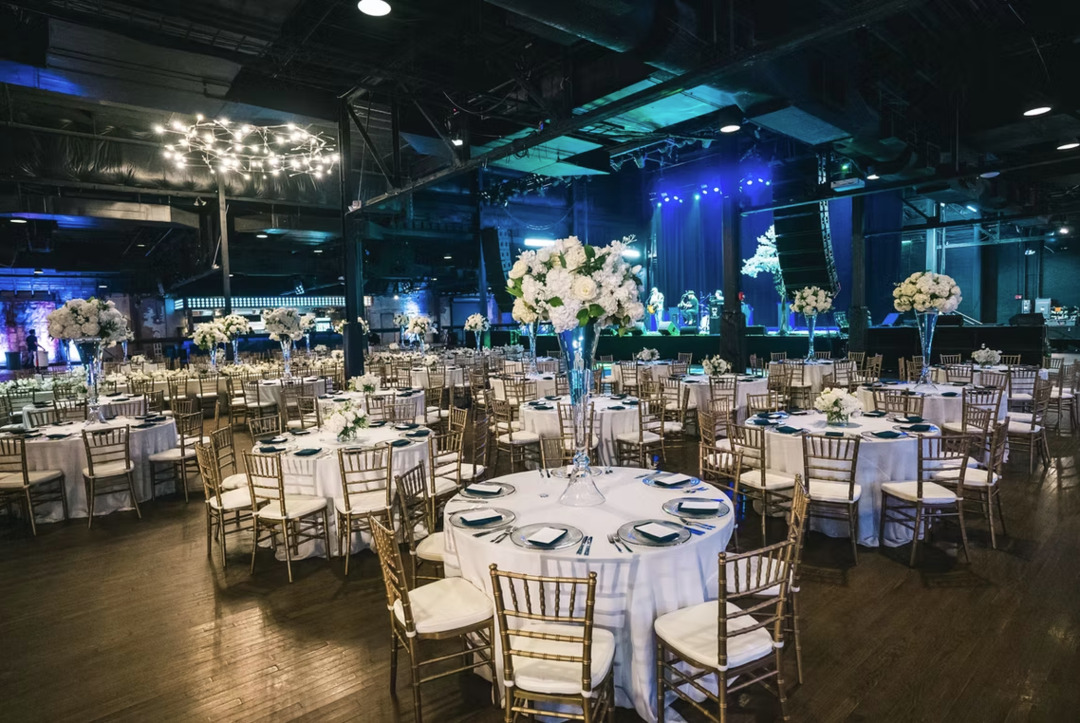
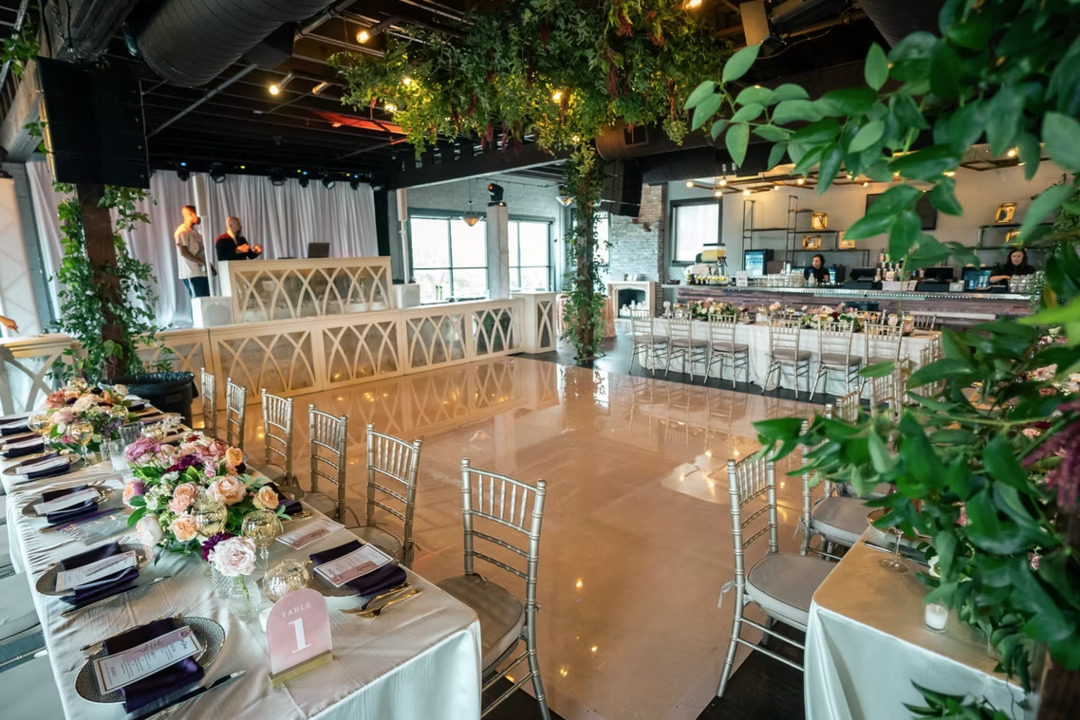
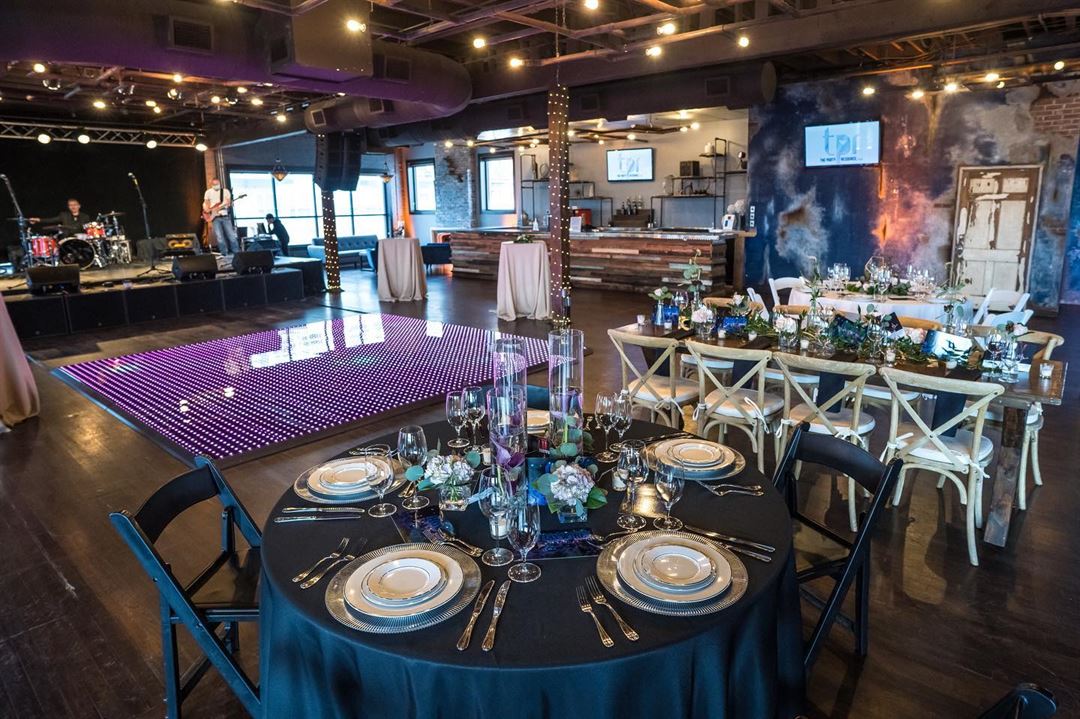
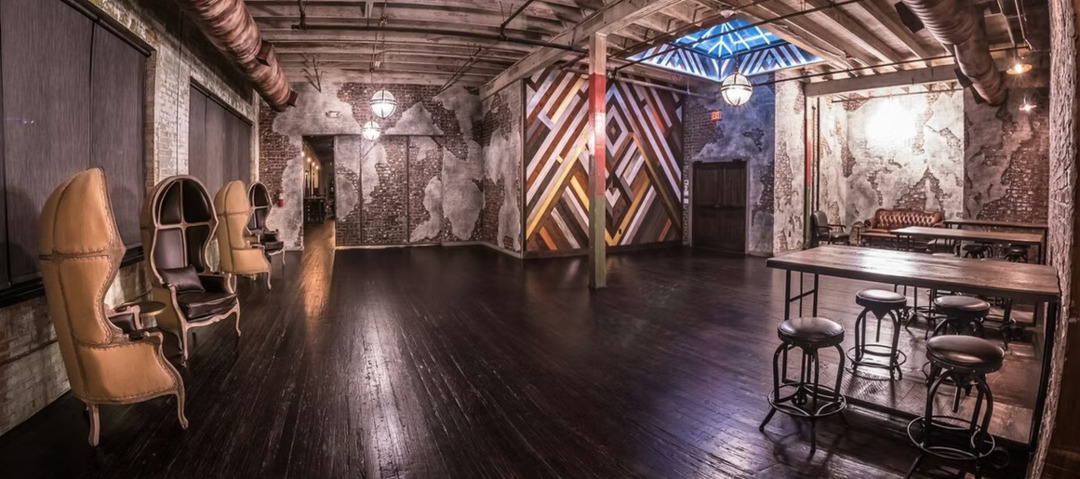





























Gilley's Dallas
1135 South Lamar Street, Dallas, TX
3,500 Capacity
$1,500 to $14,000 / Wedding
Gilley’s Dallas offers 7 venues available for rental with a multitude of options for customizing your events, ranging from catering to decor and more! In addition, pool tables, games, and mechanical bulls are just a few of the amenities available for use.
?Whether you’re putting on a corporate event, planning a wedding, concerts or birthday party, Gilley’s Dallas has everything you need to host the perfect event!
Event Pricing
Venue Rental
$1,500 - $12,000
per event
Room Rentals
500 people max
$2,000 - $14,000
per event
Event Spaces
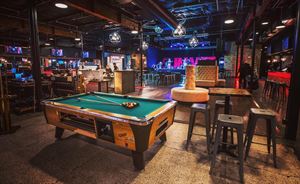
Ballroom
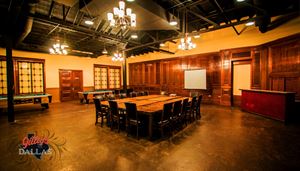
Ballroom
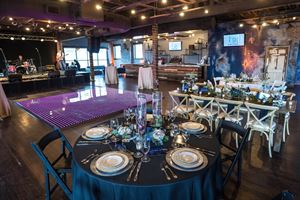
General Event Space
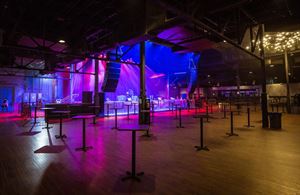
General Event Space
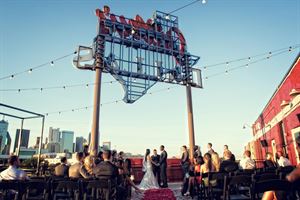
General Event Space
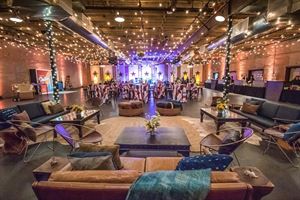
General Event Space
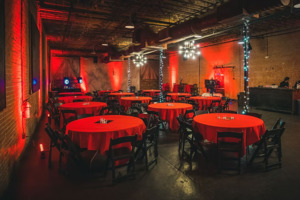
General Event Space

General Event Space

General Event Space

General Event Space
Additional Info
Neighborhood
Venue Types
Amenities
- Outdoor Function Area
- Wireless Internet/Wi-Fi
Features
- Max Number of People for an Event: 3500