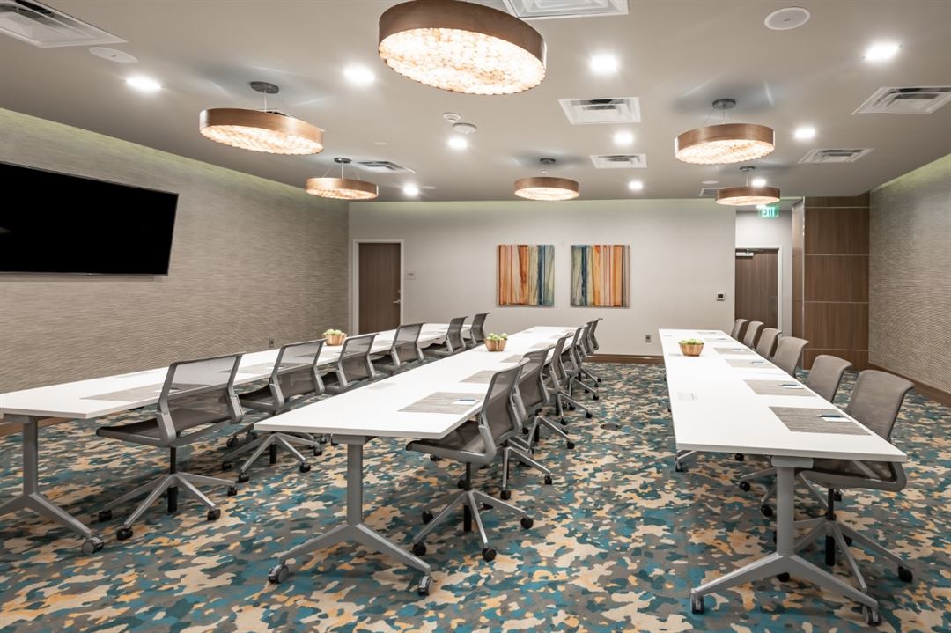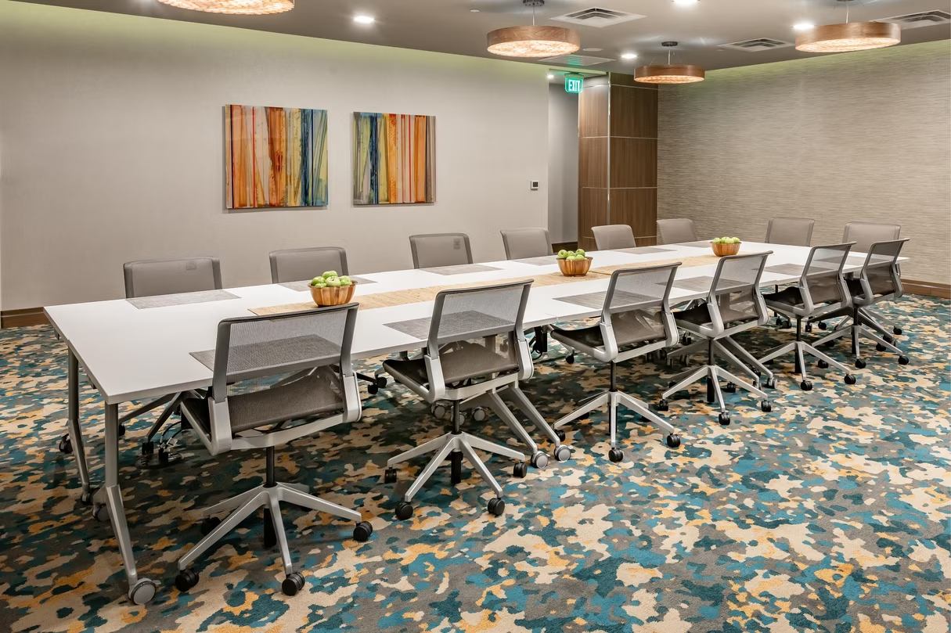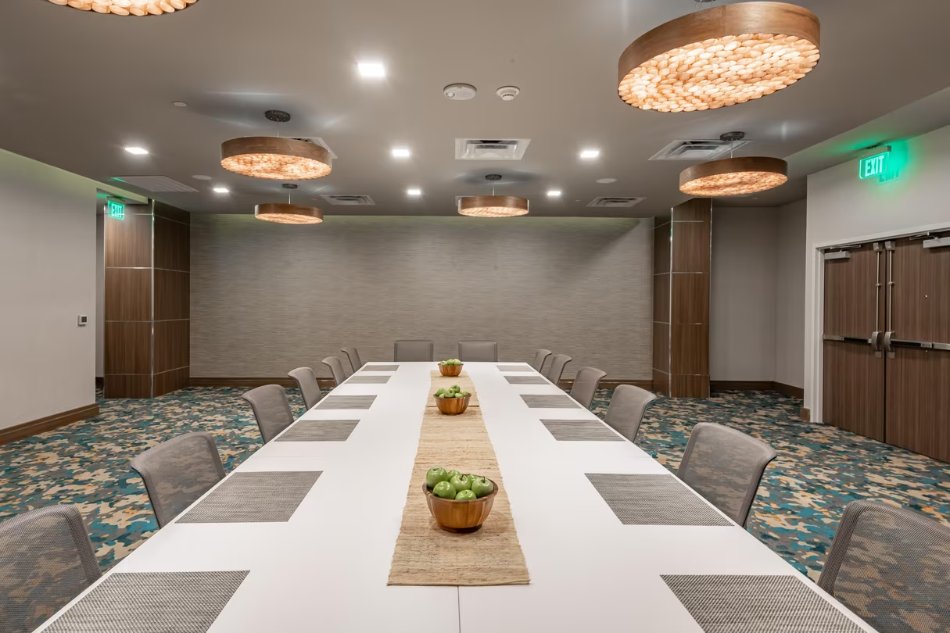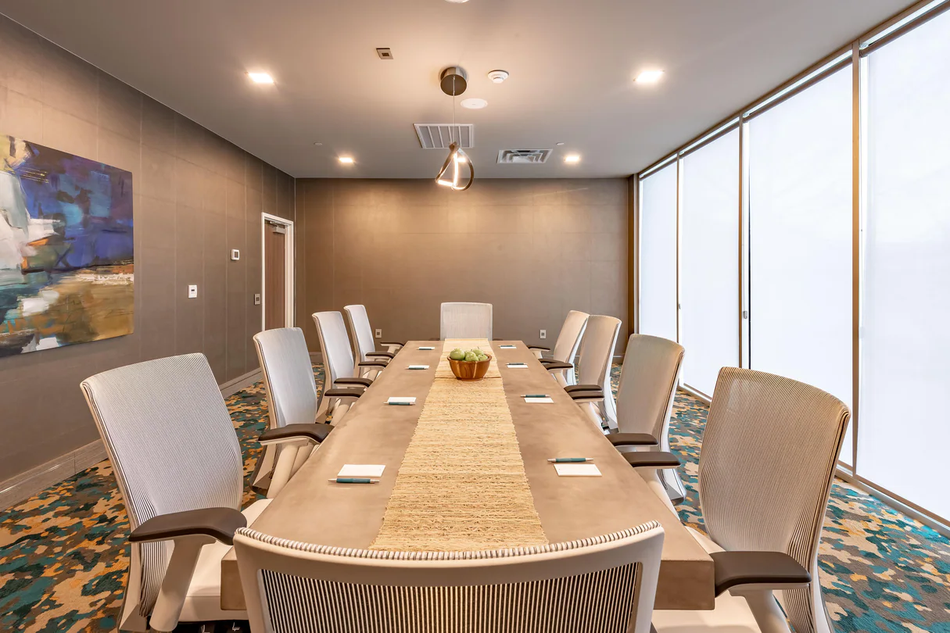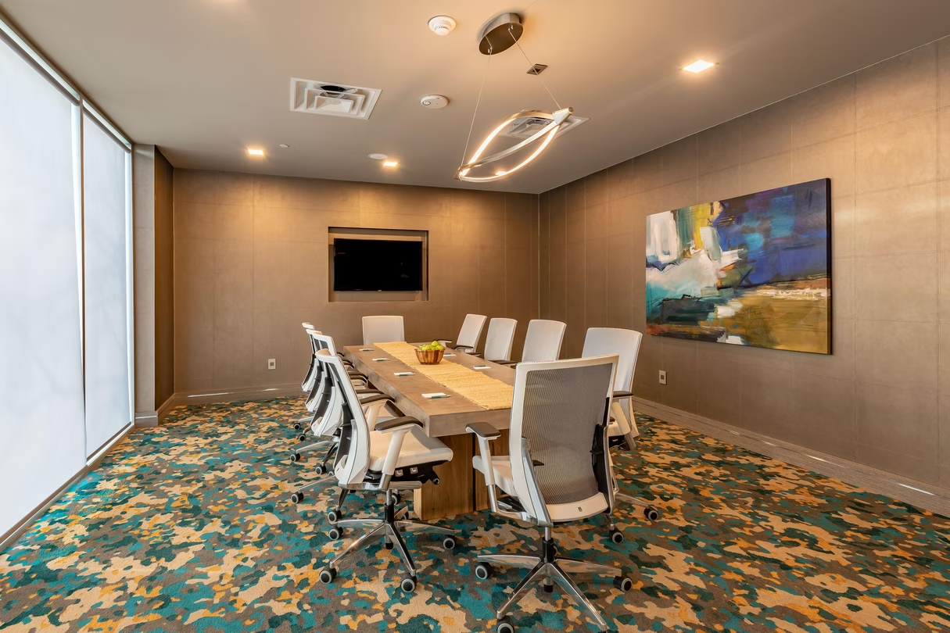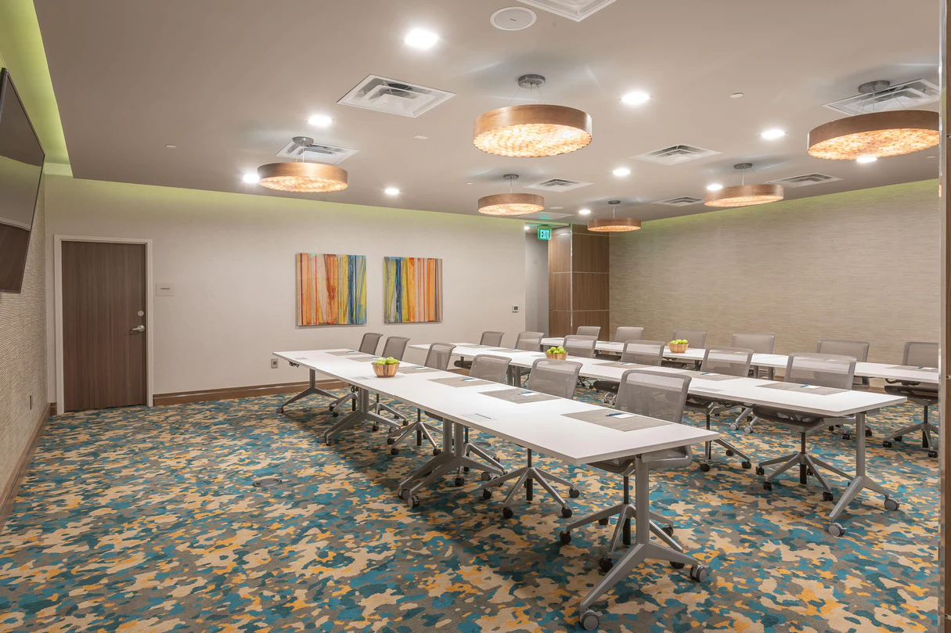Element Dallas Downtown East
4005 Gaston Ave., Dallas, TX
Capacity: 60 people
About Element Dallas Downtown East
Our downtown Dallas, TX, hotel is situated only a few minutes from Dallas' premier attractions and nightlife, such as The Art District, Deep Ellum, Dallas West End and American Airlines Center. Stay fit with our Motion state-of-the-art fitness center, take a dip in our rejuvenating indoor heated pool, and replenish your body with healthy food options with complimentary breakfast daily. Get inspired in one of our many bright and open multi-purpose public spaces for work, play, socializing, and unwinding. Enjoy our pet-friendly guest rooms that were designed to meet all of your needs. Our signature Heavenly Bed® is featured in all of our guest rooms as well as free WiFi and a work desk. Some rooms include a kitchenette for your extended stay.
Event Pricing
Daily Rental
Attendees: 0-60
| Deposit is Required
| Pricing is for
all event types
Attendees: 0-60 |
$200 - $600
/event
Pricing for all event types
Key: Not Available
Availability
Last Updated: 9/18/2023
Select a date to Request Pricing
Event Spaces
Balance Meeting Room
Inspire Boardroom
Wellness Communal Room
Neighborhood
Venue Types
Amenities
- ADA/ACA Accessible
- Fully Equipped Kitchen
- Indoor Pool
- Outside Catering Allowed
- Wireless Internet/Wi-Fi
Features
- Max Number of People for an Event: 60
- Number of Event/Function Spaces: 3
- Total Meeting Room Space (Square Feet): 2,025
- Year Renovated: 2018
