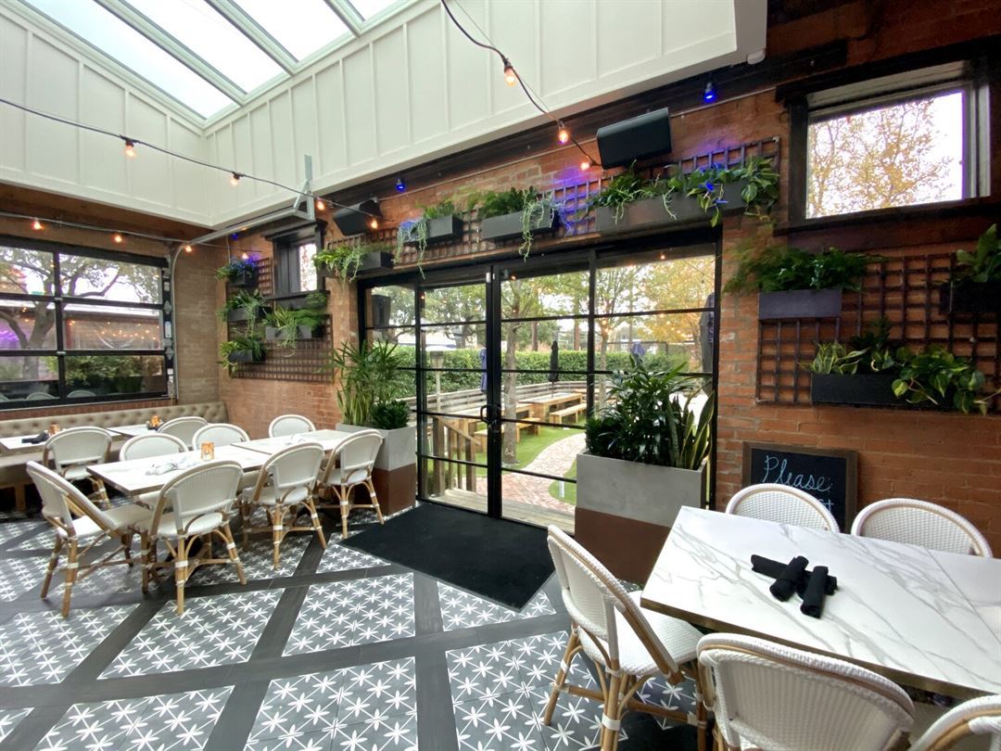
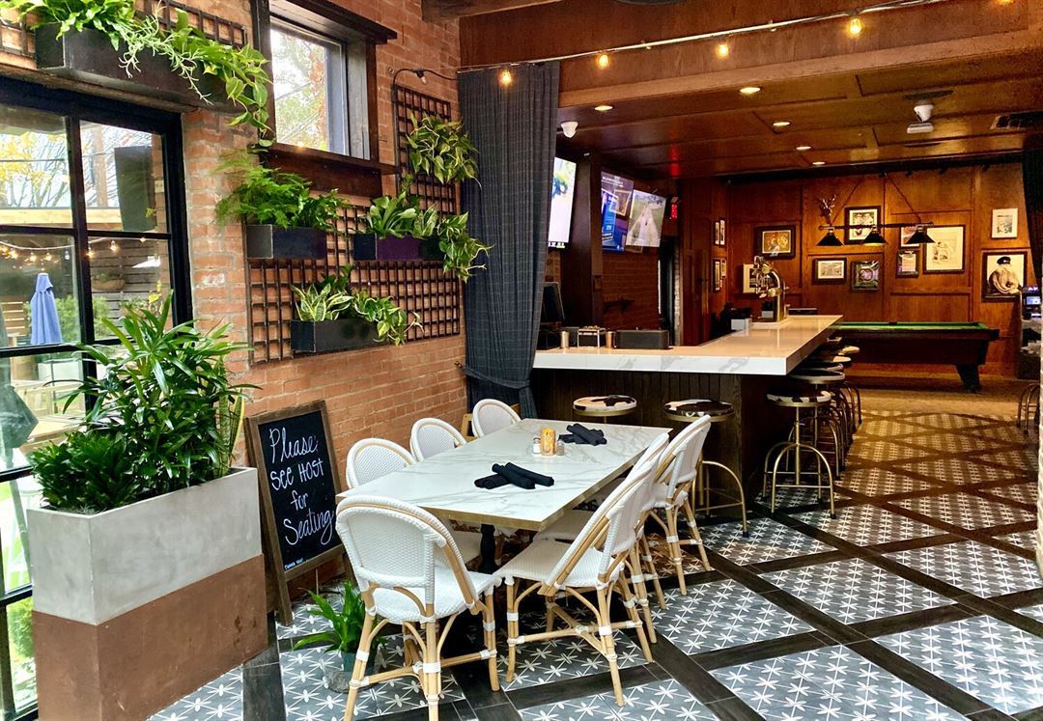
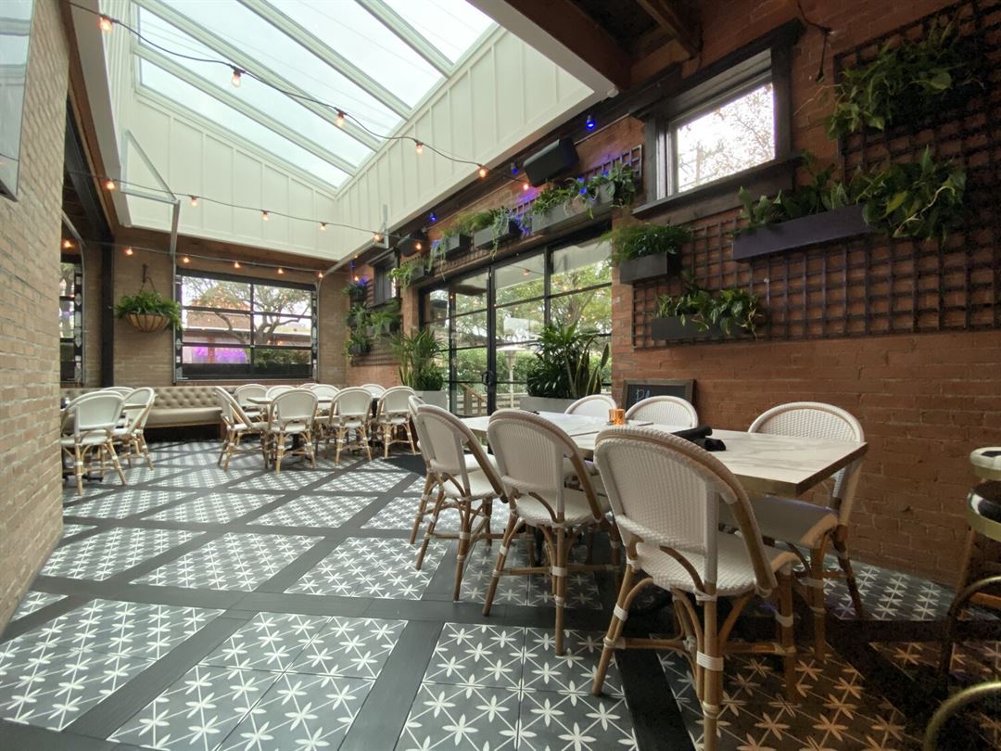
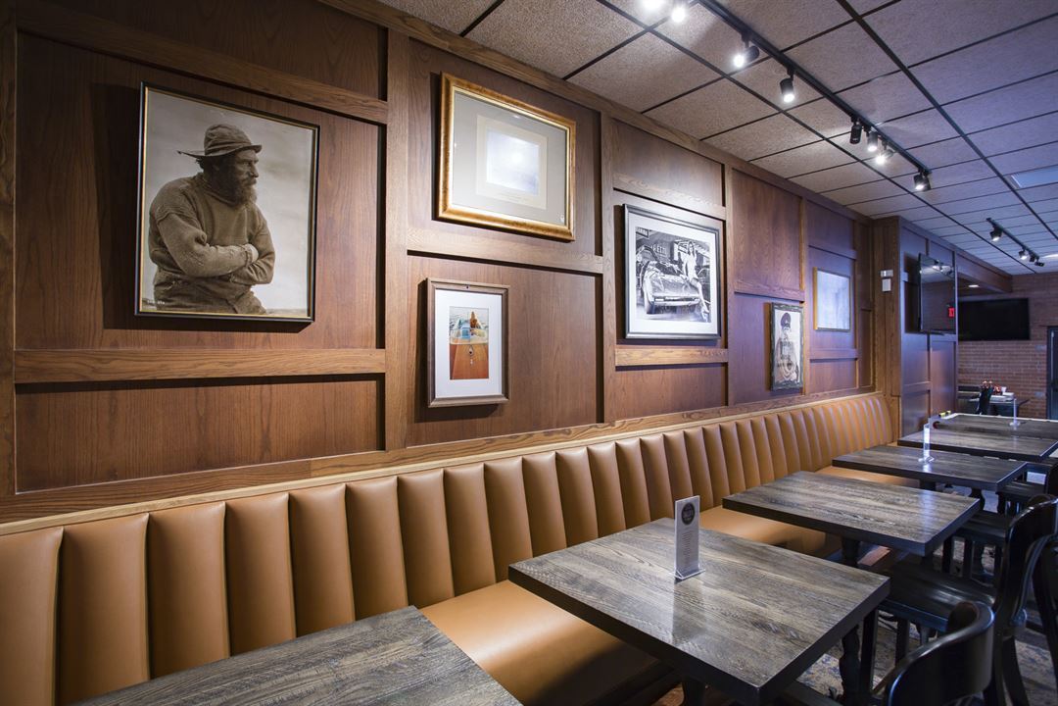
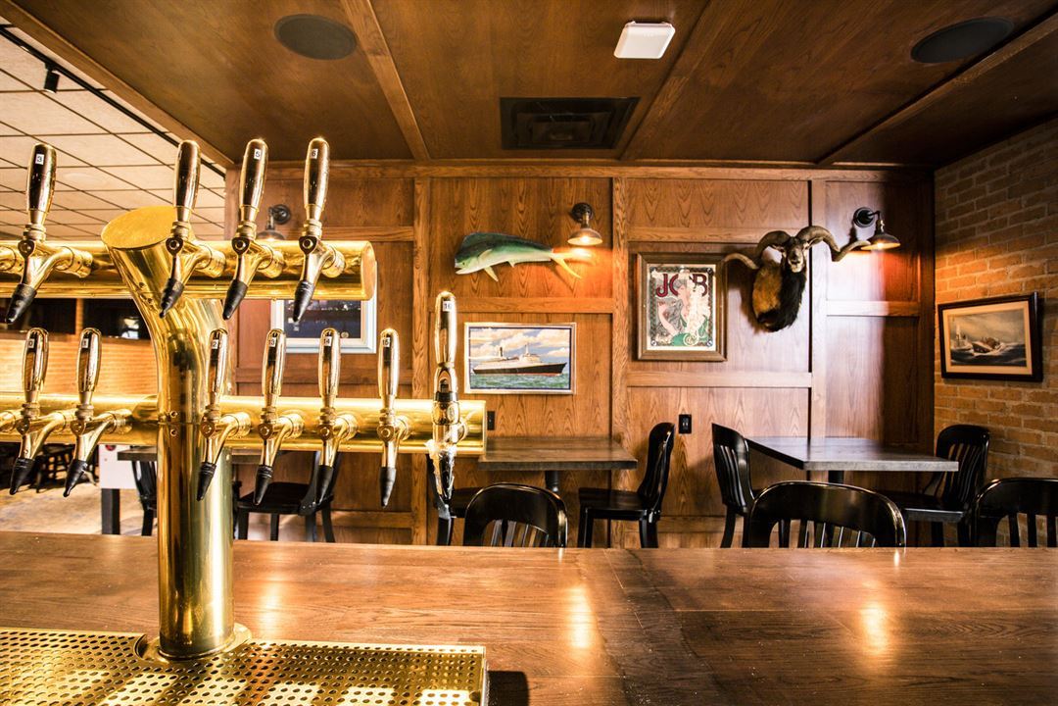



Chelsea Corner
4830 McKinney Ave, Dallas, TX
150 Capacity
Located on the historic corner of McKinney Avenue and Monticello, Chelsea Corner is back and better than ever.
Originally opened in 1974, Chelsea Corner is back at its original location on the iconic corner of McKinney Avenue & Monticello. Our historic building was first constructed in 1926 and was completely restored in 2016.
With a focus on rich heritage and the intent to establish an iconic and long-lasting Dallas landmark - Chelsea Corner is something truly special within Dallas's flourishing Knox Neighborhood.
We invite friends new and old to join us in savoring incredible fare, hosting a memorable private event, enjoying our 2,500 sqft dog friendly "backyard" patio or watching sports on one of our 21 large HD screens.
We're the new and old neighborhood spot. Thousands have said hello... we hope you will too.
Event Spaces




Additional Info
Neighborhood
Venue Types
Amenities
- Full Bar/Lounge
- On-Site Catering Service
- Outdoor Function Area
Features
- Max Number of People for an Event: 150