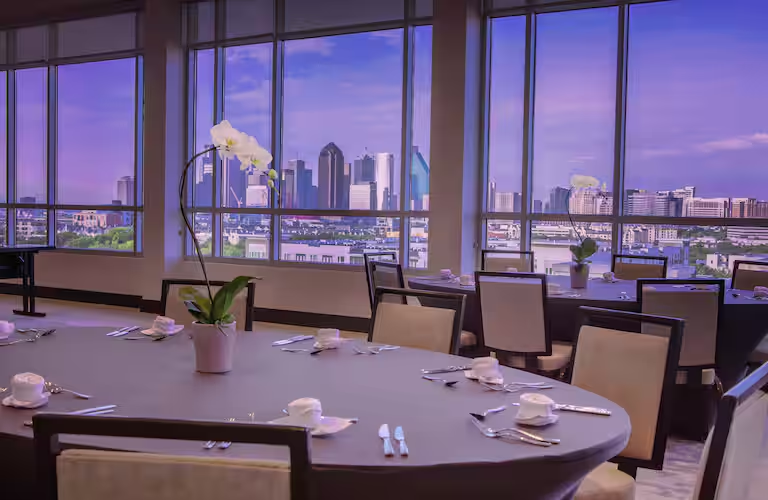
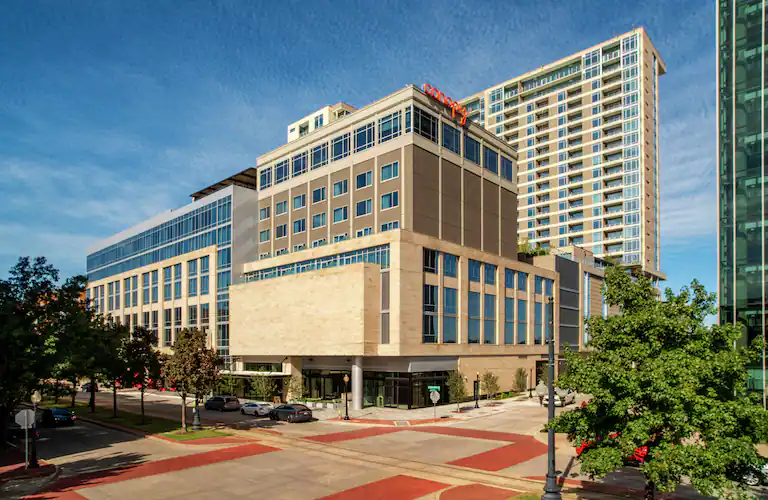
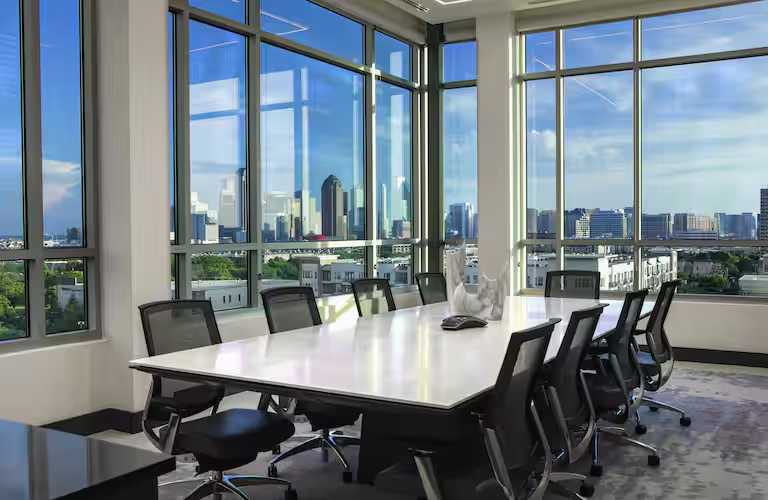
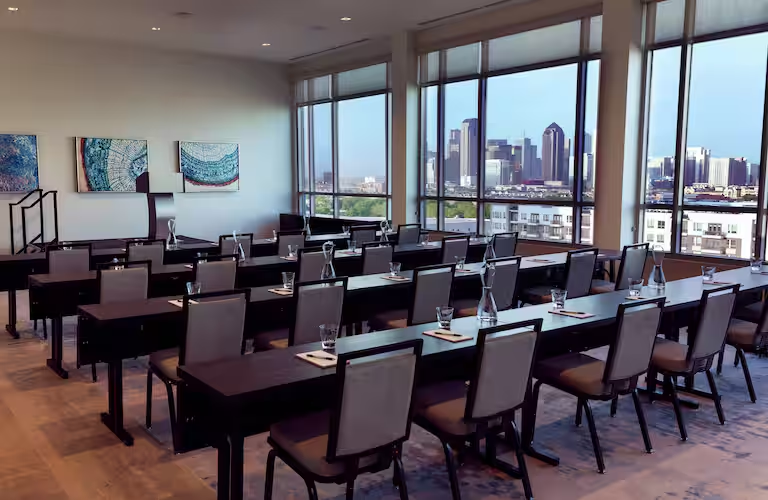
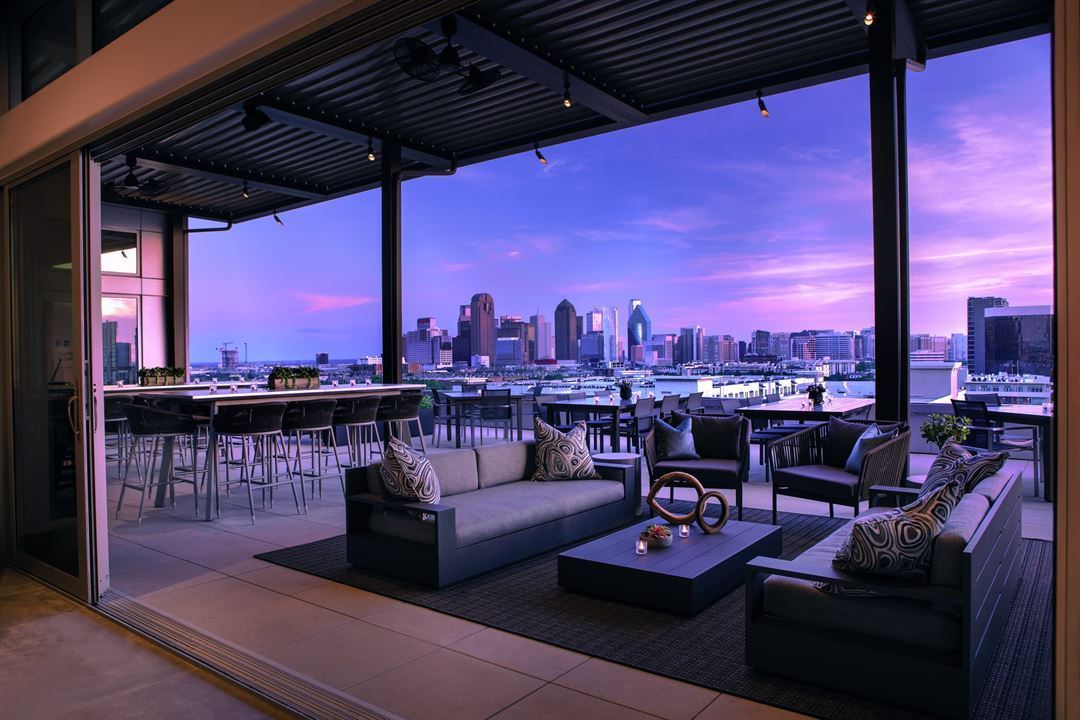






























Canopy by Hilton Dallas Uptown
2950 Cityplace West Blvd,, Dallas, TX
150 Capacity
$1,000 to $2,000 / Event
Have your next event in our beautiful Matilda meeting space or Rosie Boardroom. With wall-to-wall windows, spacious design and the beautiful unobstructed backdrop of the Dallas skyline overlooking the hotel, the meeting space at the Hilton Canopy Dallas Uptown is the ideal location to host your next board meeting, corporate event, social gathering our wedding ceremony and reception!
Event Pricing
Rosie - Boardroom
$200 - $500
per event
Matilda - Meeting Space
20 - 150 people
$1,000 - $2,000
per event
Event Spaces
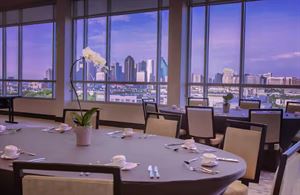
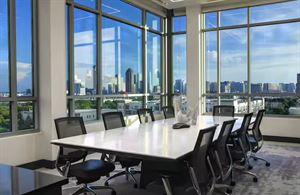
Additional Info
Neighborhood
Venue Types
Amenities
- ADA/ACA Accessible
- Full Bar/Lounge
- Fully Equipped Kitchen
- On-Site Catering Service
- Outdoor Function Area
- Outside Catering Allowed
- Valet Parking
- Wireless Internet/Wi-Fi
Features
- Max Number of People for an Event: 150
- Number of Event/Function Spaces: 2
- Special Features: - Unobstructed views of the Dallas skyline - Wall to Wall windows - 13 foot ceiling - Connected to our rooftop lounge and outdoor patio - Located on our 8th floor, secluded from guest room floors
- Total Meeting Room Space (Square Feet): 2,500
- Year Renovated: 2018