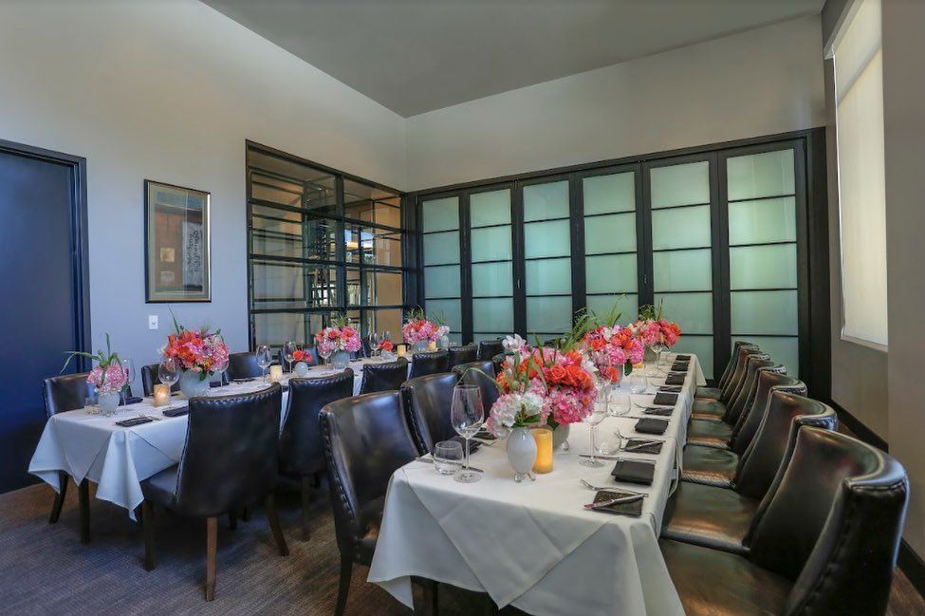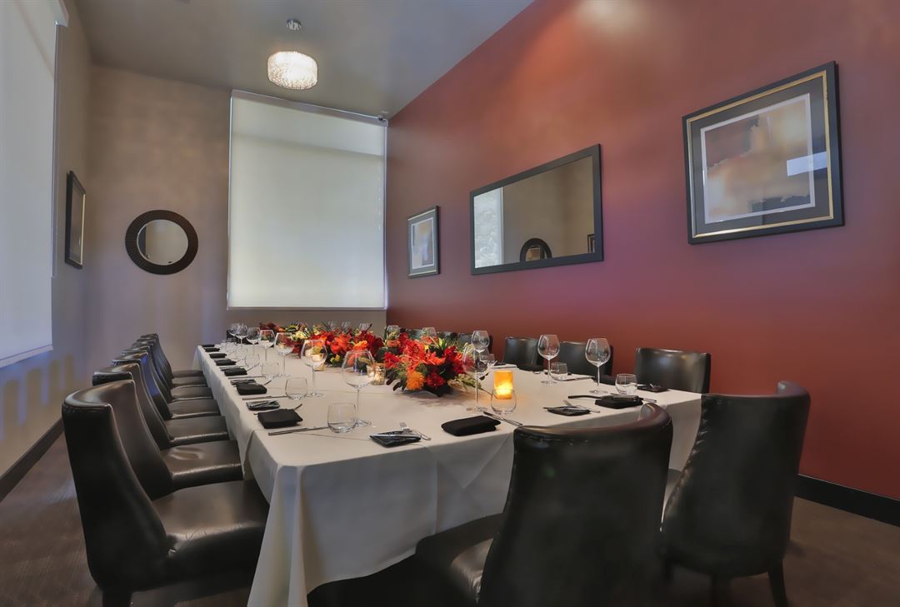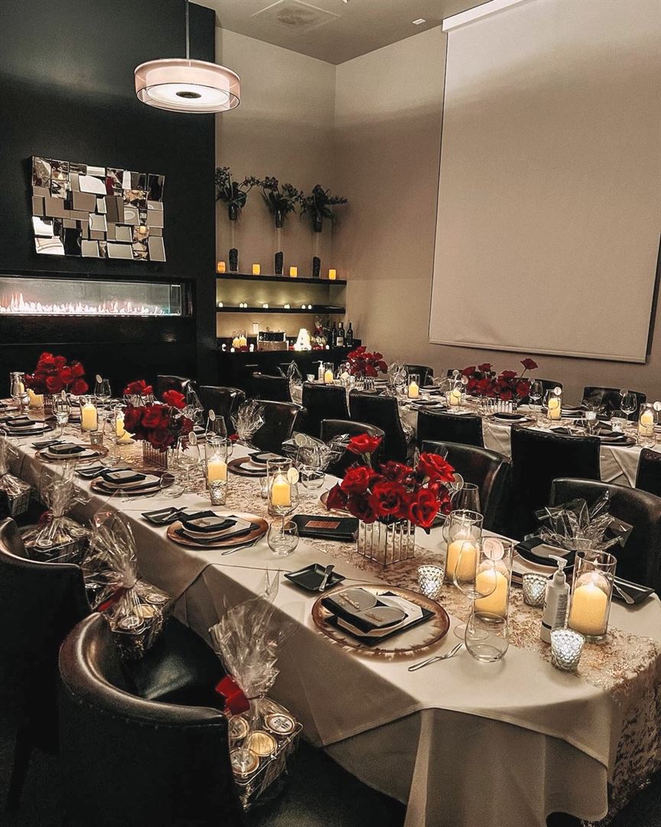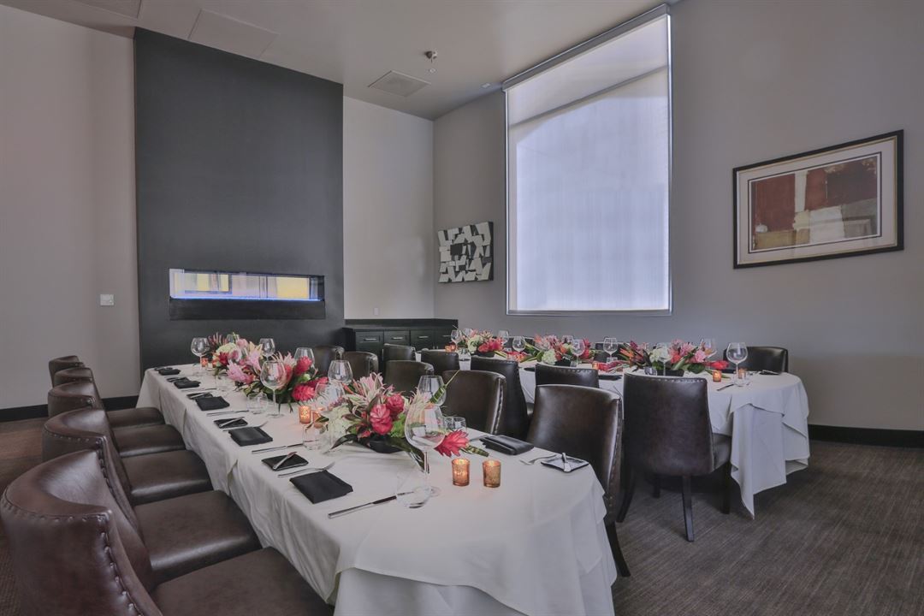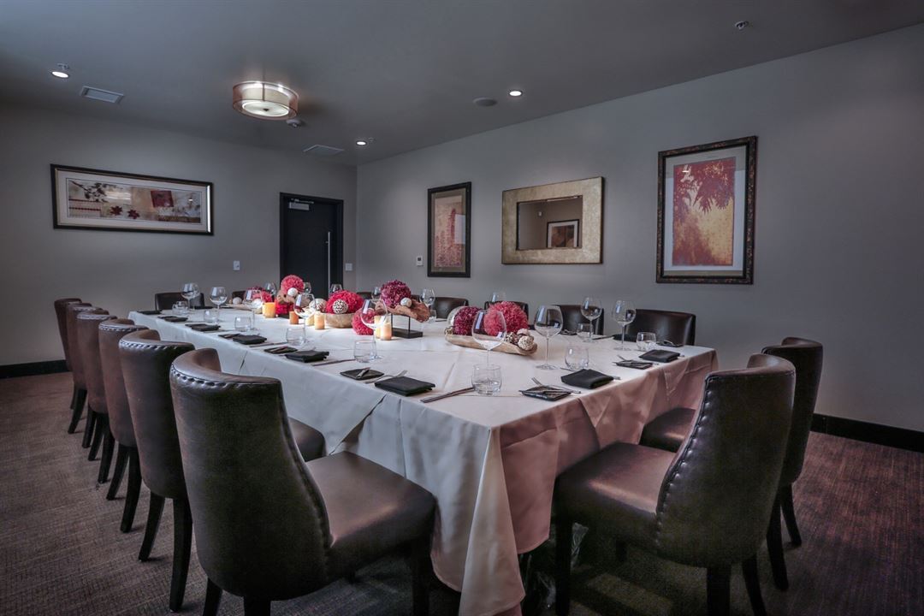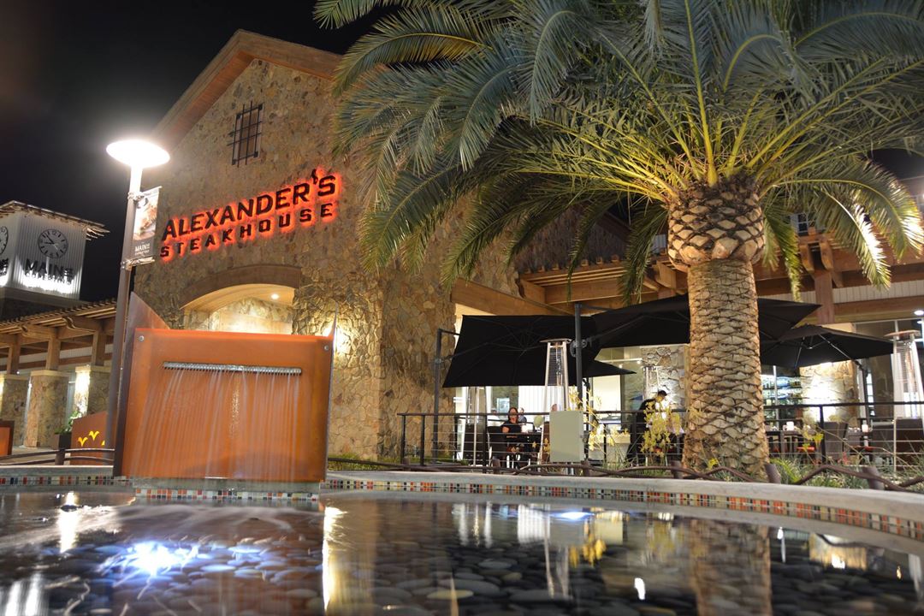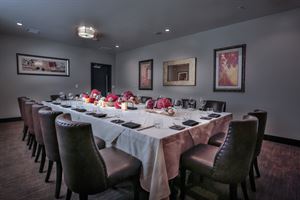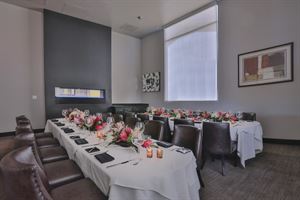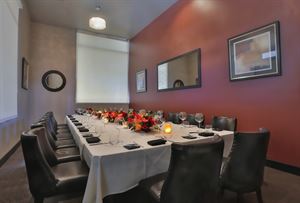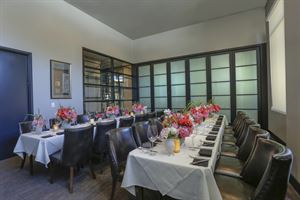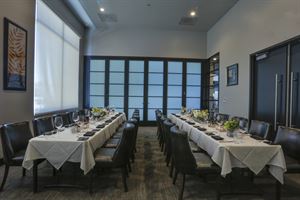Alexander's Steakhouse, Cupertino
19379 Stevens Creek Blvd, Cupertino, CA
Capacity: 270 people
About Alexander's Steakhouse, Cupertino
Alexander’s Steakhouse offers five private dining rooms to create the perfect setting for your special event. We welcome you and your guests to experience classic American steakhouse cuisine infused with Asian ideals. From client dinners to cocktail soirées, product launches to ten-course food and wine pairings, our warm and professional staff will attend to every detail so you can enjoy your special event with your guests. Our gracious hospitality, inviting rooms and tantalizing cuisine ensure an extraordinary and memorable event.
Event Pricing
Dinner Menu Options Starting At
Attendees: 0-270
| Deposit is Required
| Pricing is for
all event types
Attendees: 0-270 |
$17 - $295
/person
Pricing for all event types
Lunch Menus Starting At
Attendees: 0-270
| Deposit is Required
| Pricing is for
parties
only
Attendees: 0-270 |
$30 - $255
/person
Pricing for parties only
Event Spaces
Board Room
Great Room
Hamilton Room
Wine Library I
Wine Library II
Venue Types
Amenities
- ADA/ACA Accessible
- Full Bar/Lounge
- On-Site Catering Service
- Outdoor Function Area
- Wireless Internet/Wi-Fi
Features
- Max Number of People for an Event: 270
- Number of Event/Function Spaces: 6
- Year Renovated: 2016
