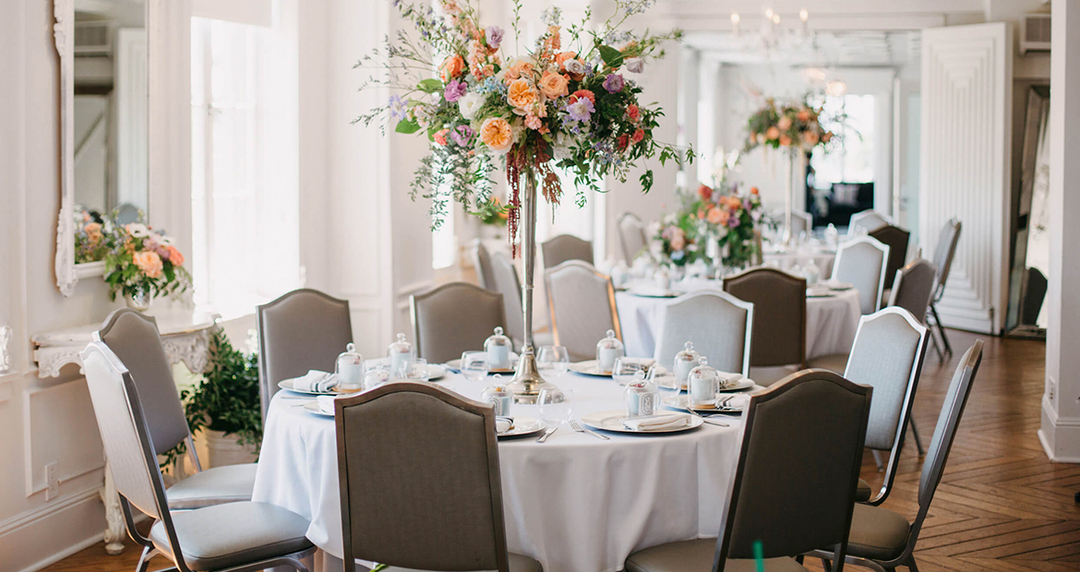
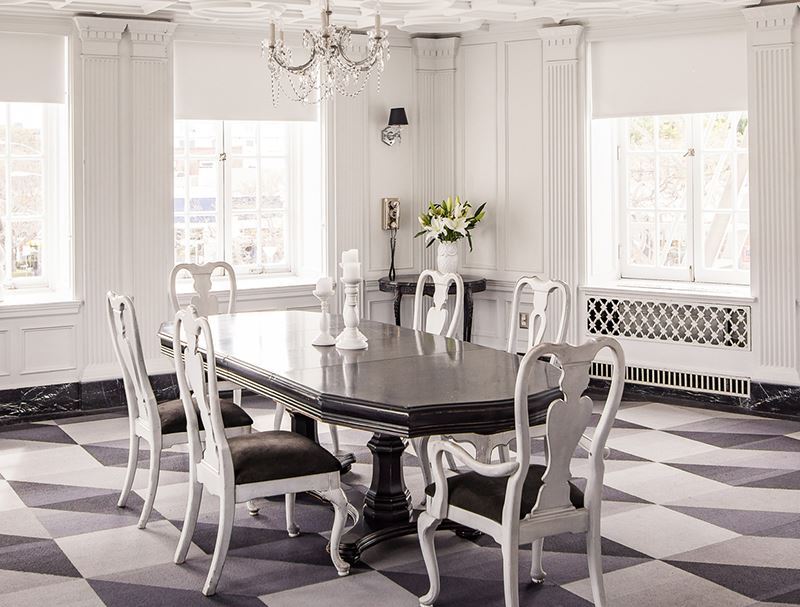
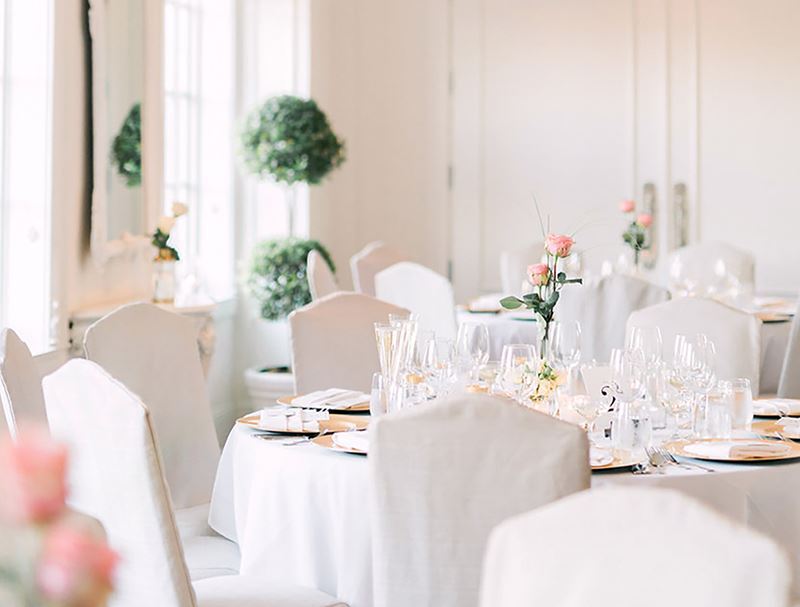
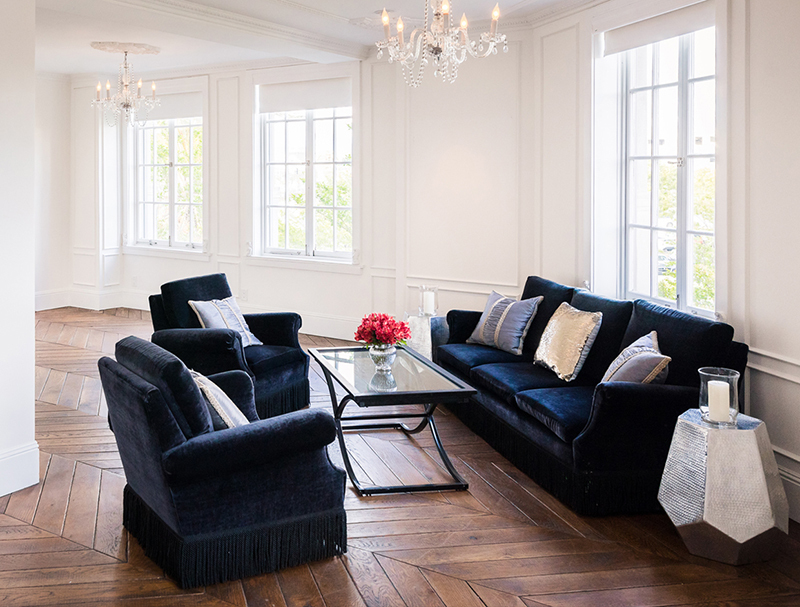
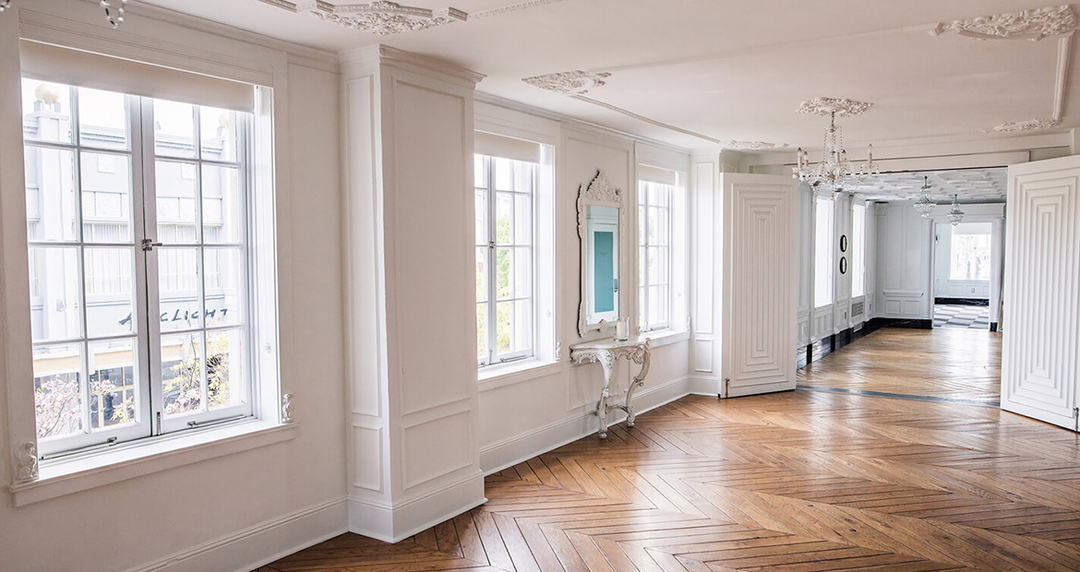











The Culver Hotel
9400 Culver Blvd, Culver City, CA
250 Capacity
Voted as one of the Most Romantic Boutique Hotels in the country, The Culver Hotel is passionate about weddings and would be honored to be part of yours. From cocktail parties in the garden to elegant dinners under crystal chandeliers, our iconic venue is a truly authentic setting for your historic moment. Whether you imagine an intimate gathering or a more formal celebration, our beautiful and versatile interiors and personalized attention to detail will make for a momentous celebration.
Transform one of our beautiful event spaces into a bespoke experience with delicious catering and personalized service. Whether you are having a social, corporate, or creative event, we would be delighted to assist you with an array of resources, from photographers to musicians or even ballroom dancers if your heart desires.
Event Spaces
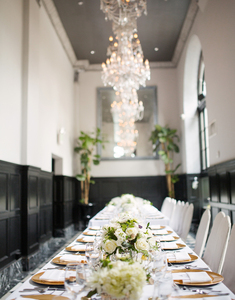
General Event Space
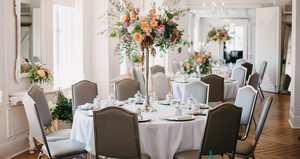
General Event Space
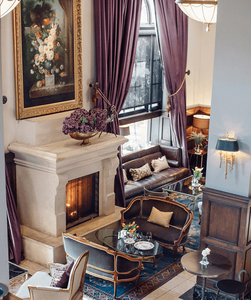
General Event Space
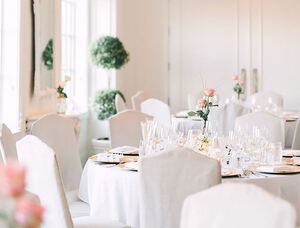
General Event Space
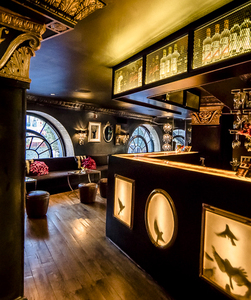
General Event Space

General Event Space
Recommendations
A perfect night!
— An Eventective User
from Los Angeles , Ca
Very happy with the event and everything went smoothly. Very helpful with the whole process and glad we went with them as we couldn’t have asked for a better night
Additional Info
Neighborhood
Venue Types
Amenities
- Full Bar/Lounge
- Fully Equipped Kitchen
- On-Site Catering Service
- Valet Parking
- Wireless Internet/Wi-Fi
Features
- Max Number of People for an Event: 250
- Number of Event/Function Spaces: 4
- Special Features: Historic landmark
- Total Meeting Room Space (Square Feet): 2,000
- Year Renovated: 2010