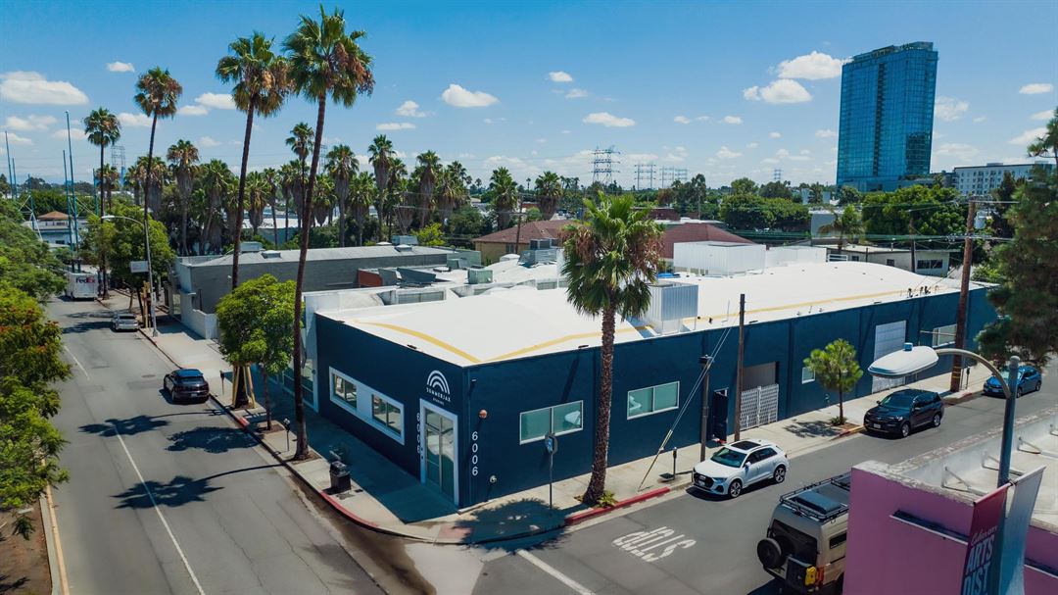
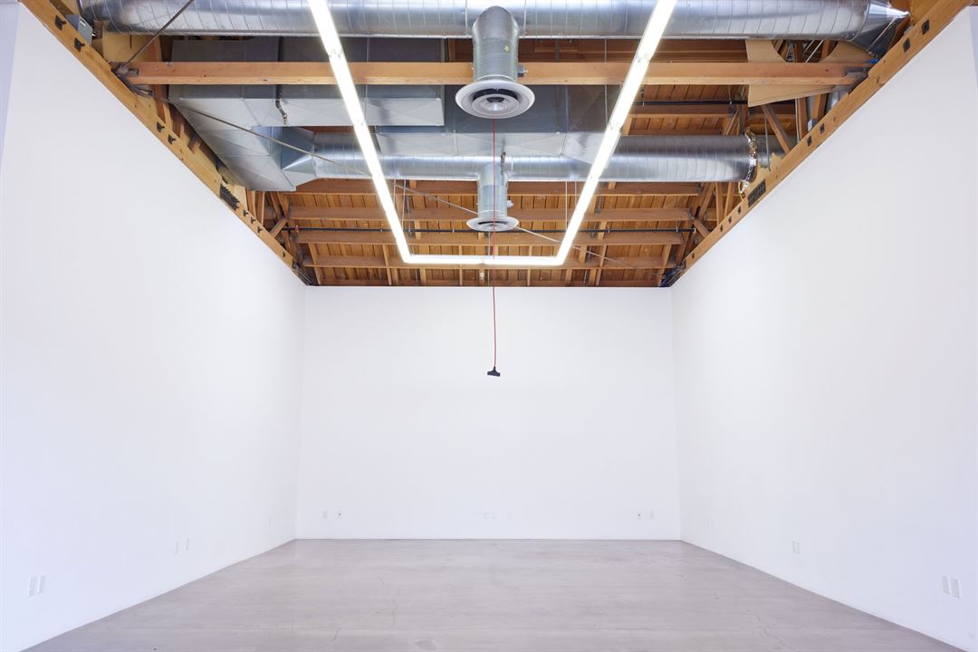
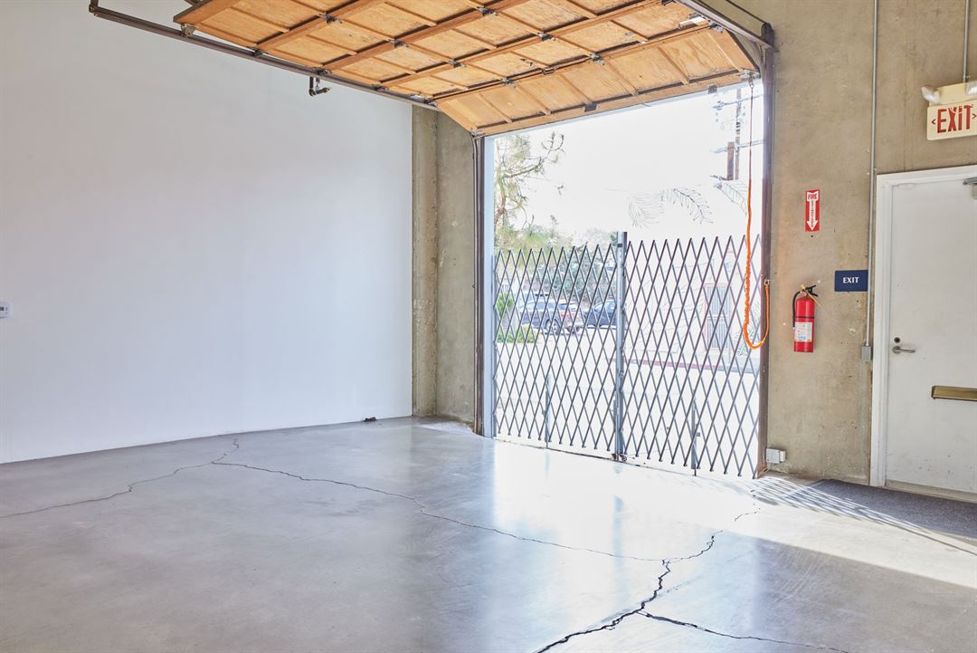
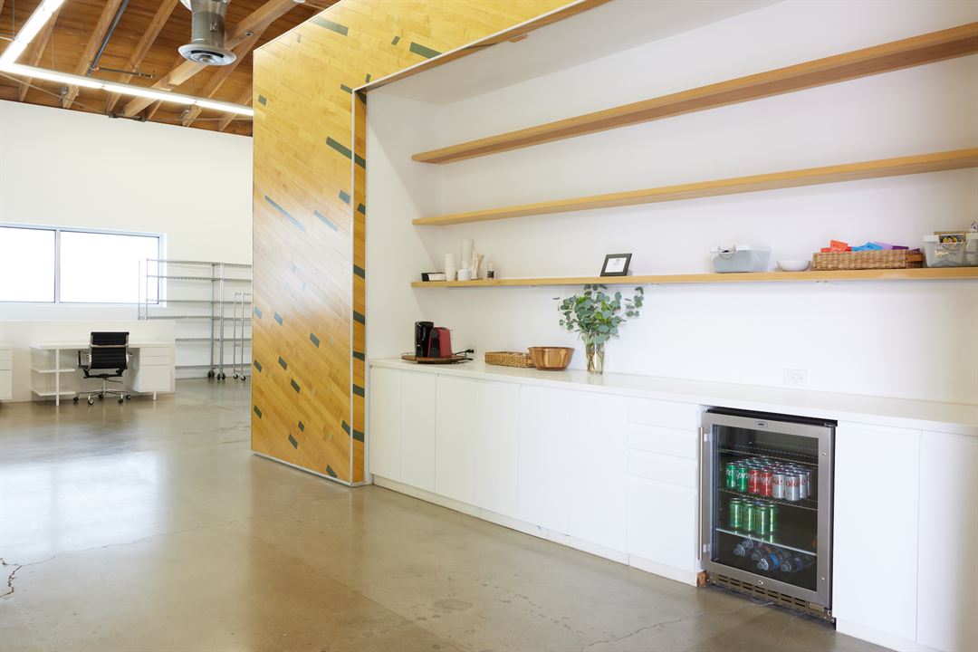
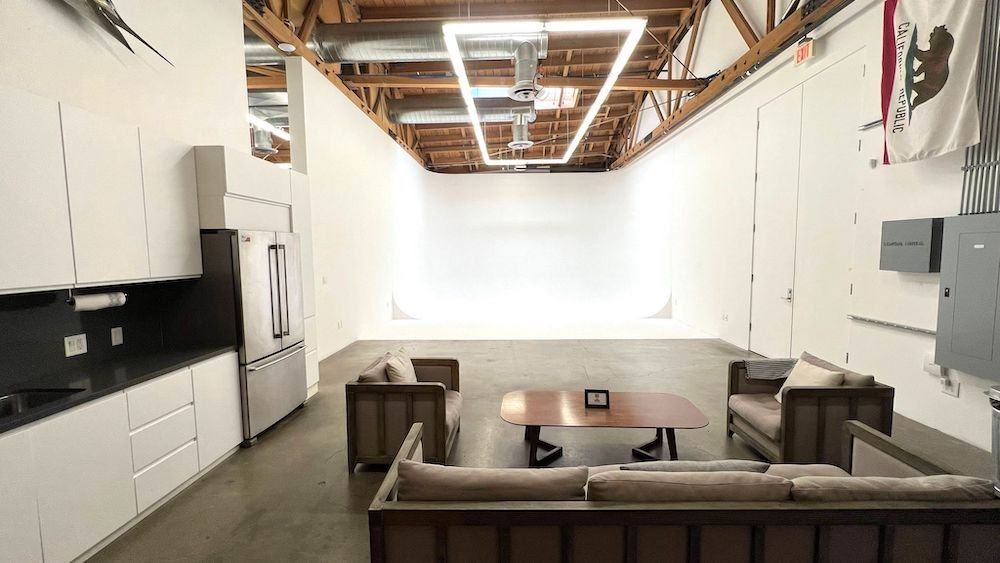













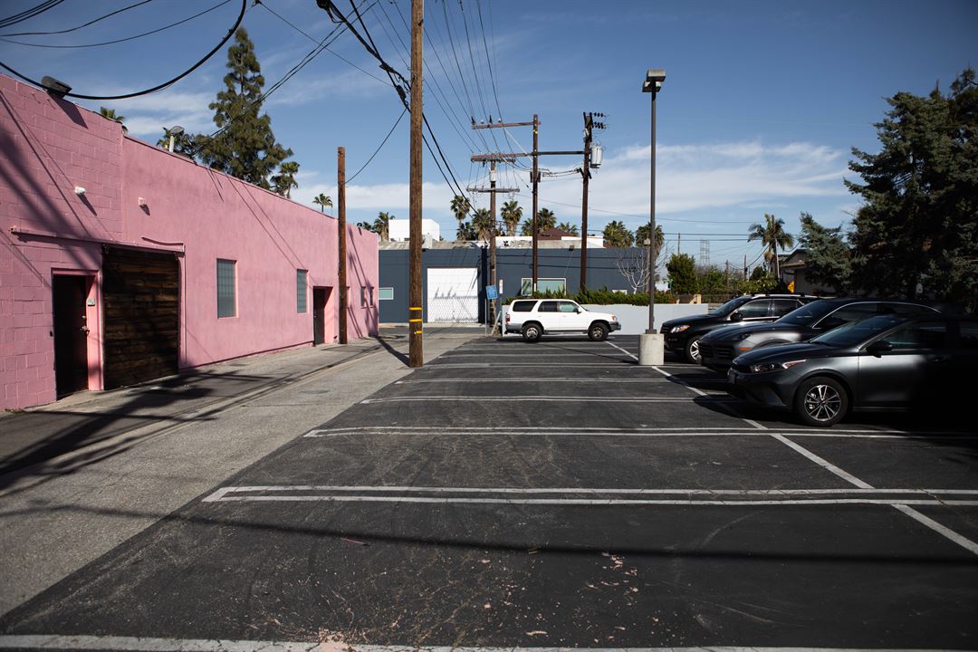
SUMMERJAX STUDIOS
6006 Washington Boulevard, Culver City, CA
300 Capacity
$1,200 to $4,900 / Event
Based in the heart of Culver City, Los Angeles, SummerJax Studios offers shoot bay/stage rentals, end-to-end pdp photography and video for e-commerce, lifestyle campaign content, social assets, casting, locations and full production services.
Event Pricing
Studio 3
50 people max
$1,200 per event
Studio 2
50 people max
$1,500 per event
Studio 1
80 people max
$2,200 per event
Full Studio (Studio 1 + 2 + 3)
300 people max
$4,900 per event
Availability
Event Spaces
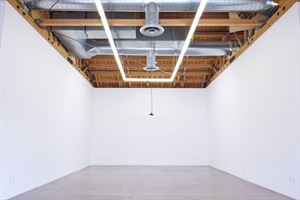
General Event Space
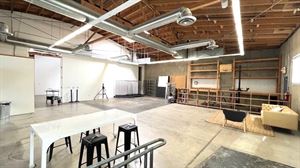
General Event Space
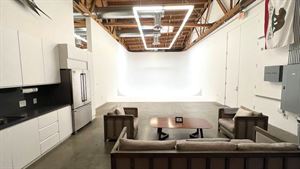
General Event Space
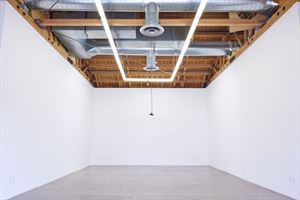
General Event Space
Additional Info
Neighborhood
Venue Types
Amenities
- Fully Equipped Kitchen
- Outside Catering Allowed
- Wireless Internet/Wi-Fi
Features
- Max Number of People for an Event: 300