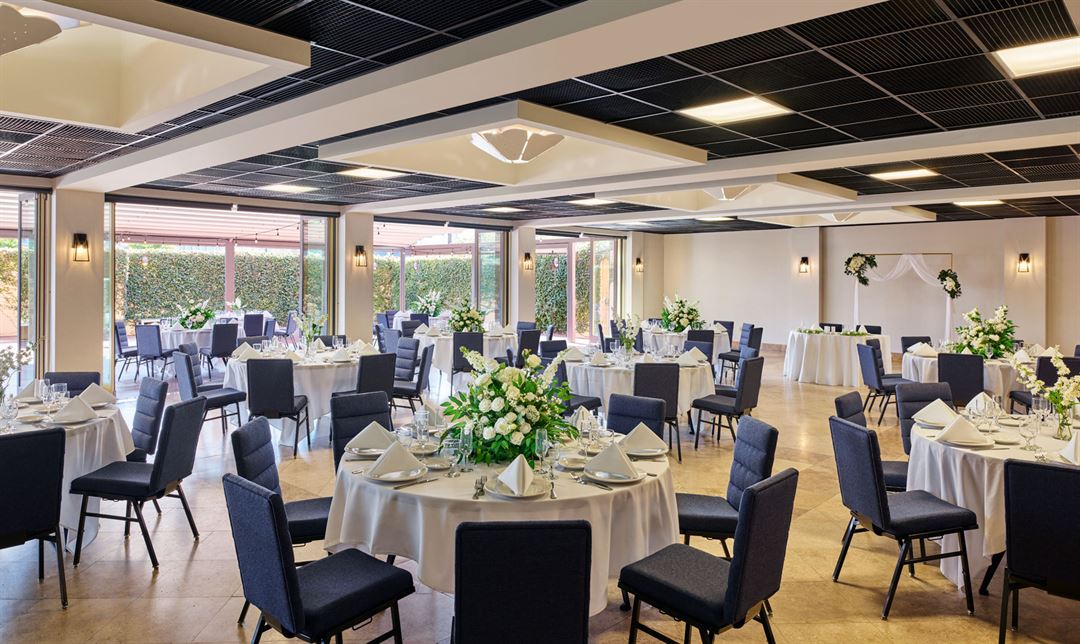
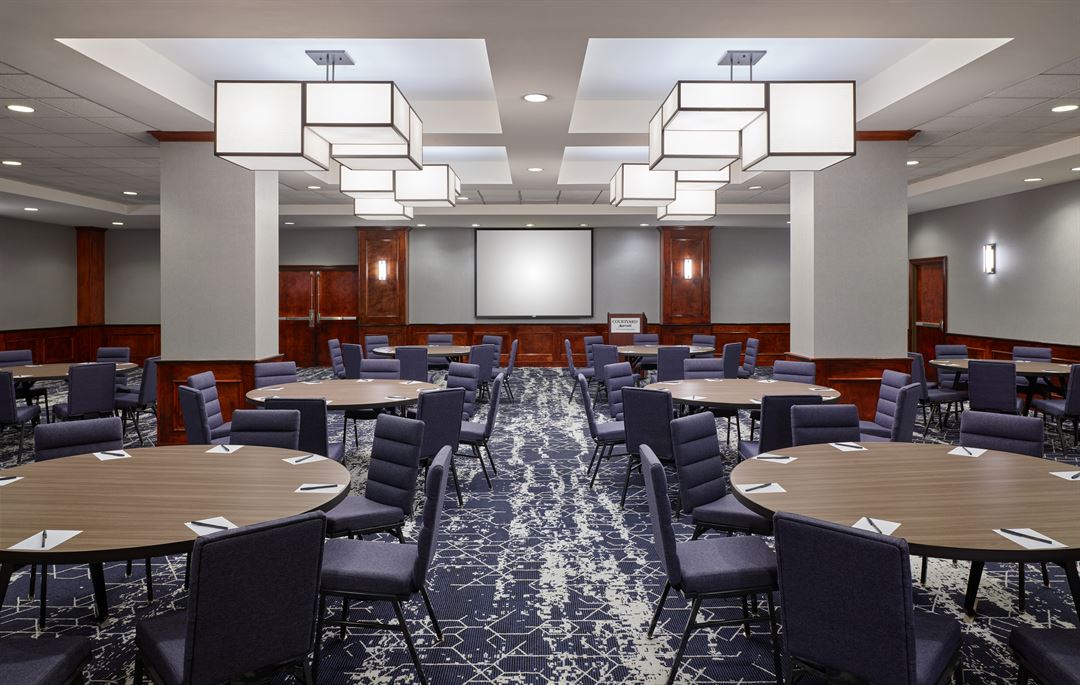
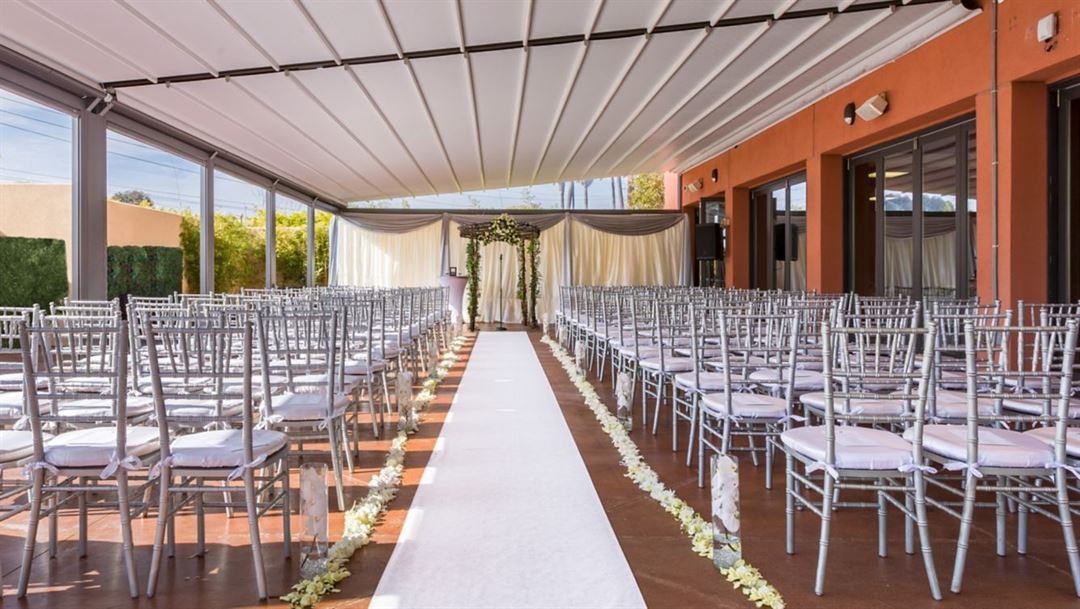
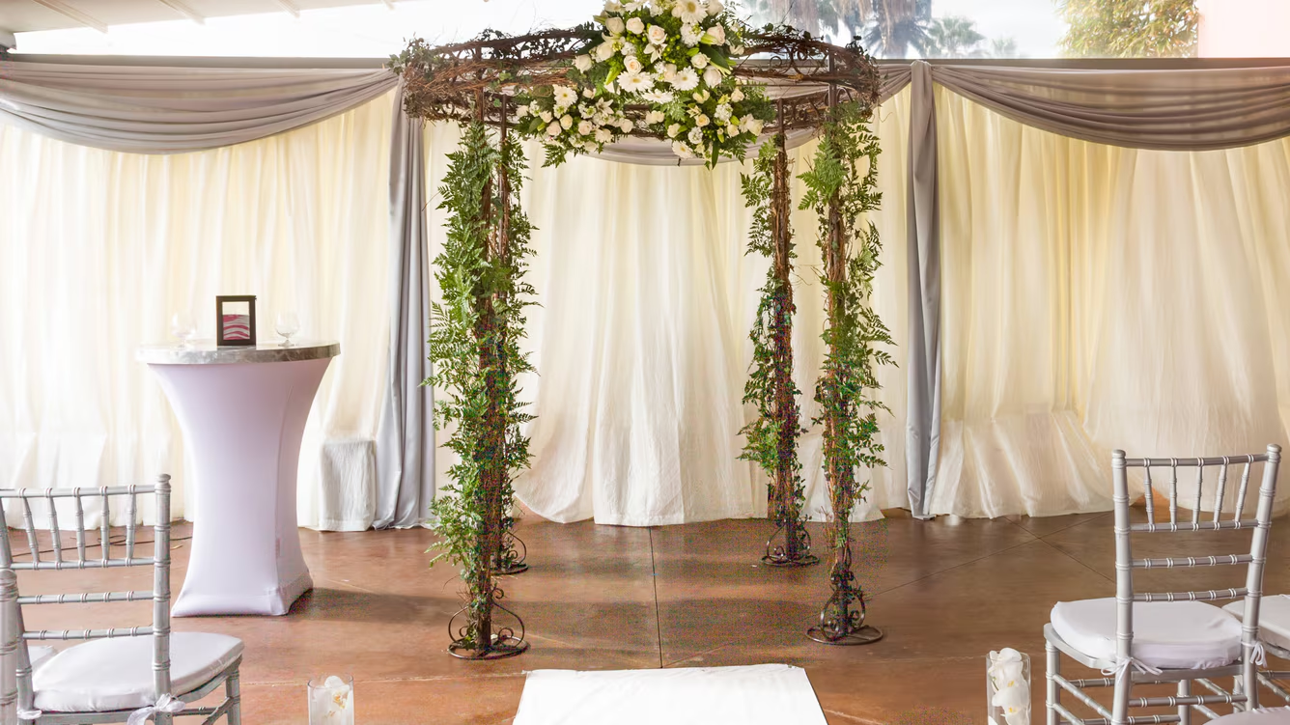
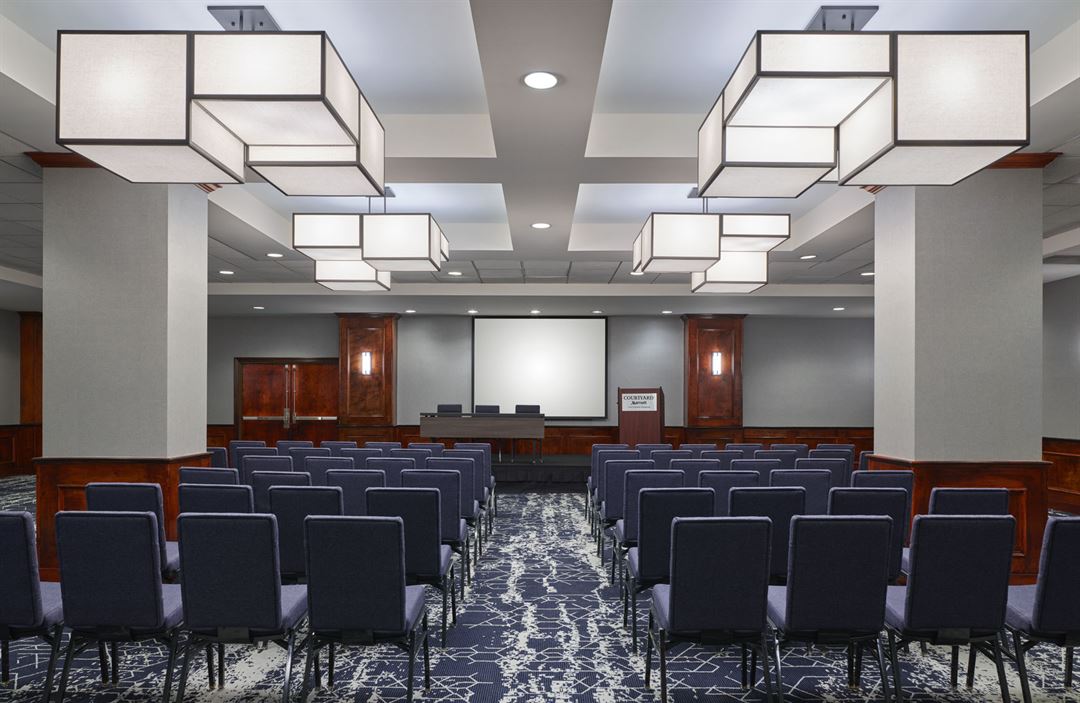



















Courtyard by Marriott Culver City Los Angeles
6333 Bristol Parkway, Culver City, CA
300 Capacity
$2,750 to $6,250 for 50 Guests
Host a memorable event at Courtyard by Marriott Culver City Los Angeles!
We invite you to stop in and take a tour of newly renovated event spaces including our Palisades Room & Patio, featuring 2,400 sq ft of indoor space and a private patio equipped with string lights and heaters or our Studio Ballroom, a modern indoor space with a grand foyer!
With over 13,000 sq ft of event space and a dedicated banquet team with over 30 years experience, we're confident we can bring your vision to life! You'll find the spaces perfect for weddings, celebrations, meetings, and milestone events.
Our hotel's central location allows easy access to SoFI Stadium, Playa Vista, Santa Monica, local universities, beaches, and film studios including the legendary Sony Pictures. We have 260 comfortable rooms and suites, accentuated by a plethora of services and amenities including an on-site restaurant and bar, Starbucks coffee, 24-hour market, outdoor pool, and an open lobby with media pods. Spacious guest rooms feature either a king bed or queen/queen beds, all outfitted with premium Wi-Fi, large workspaces, and a mini-fridge. Courtyard Los Angeles Westside is perfectly and conveniently located by all that Southern California has to offer.
Event Pricing
Lunch & Dinner Menus
250 people max
$40 - $69
per person
Meeting Packages
250 people max
$45 - $115
per person
Wedding Packages
20 - 200 people
$55 - $125
per person
Availability (Last updated 6/24)
Event Spaces
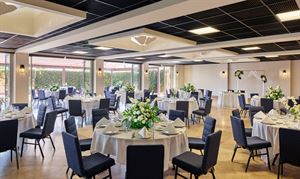
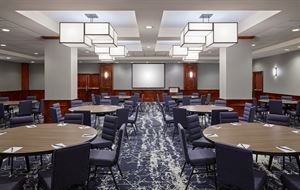
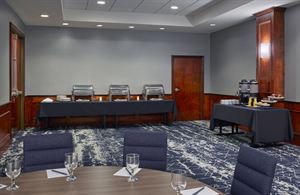
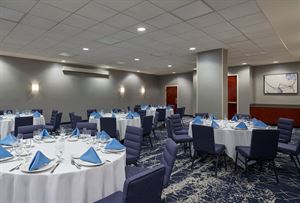
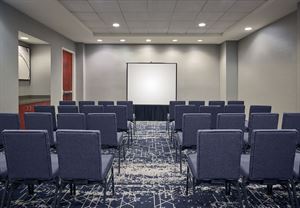
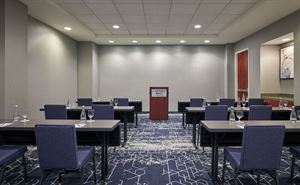
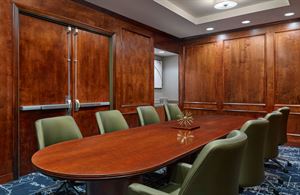
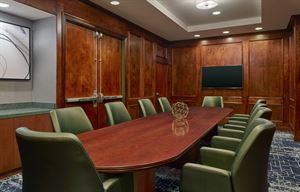

Additional Info
Neighborhood
Venue Types
Amenities
- ADA/ACA Accessible
- Full Bar/Lounge
- On-Site Catering Service
- Outdoor Function Area
- Outdoor Pool
- Wireless Internet/Wi-Fi
Features
- Max Number of People for an Event: 300
- Number of Event/Function Spaces: 11
- Special Features: All meeting rooms, public spaces, and guest rooms are fully renovated. Palisades Room is our indoor/outdoor event space with a wall of glass doors that open fully onto a covered patio. Perfect for weddings, anniversaries, quinceaneras, bar/bat mitzvahs.
- Total Meeting Room Space (Square Feet): 13,077
- Year Renovated: 2024