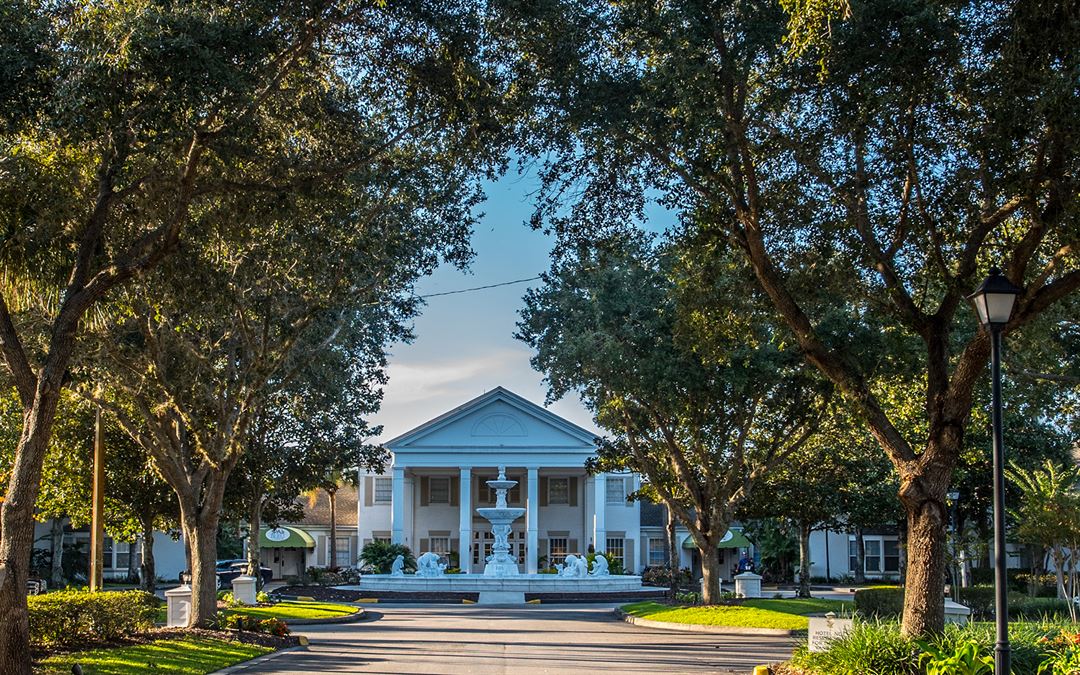
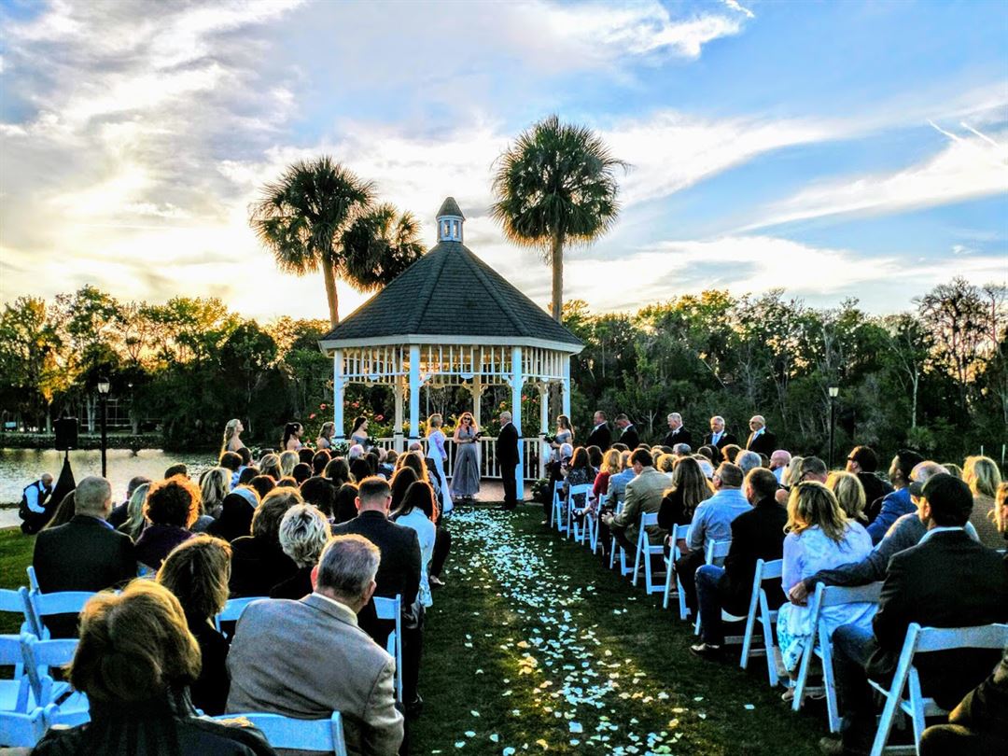
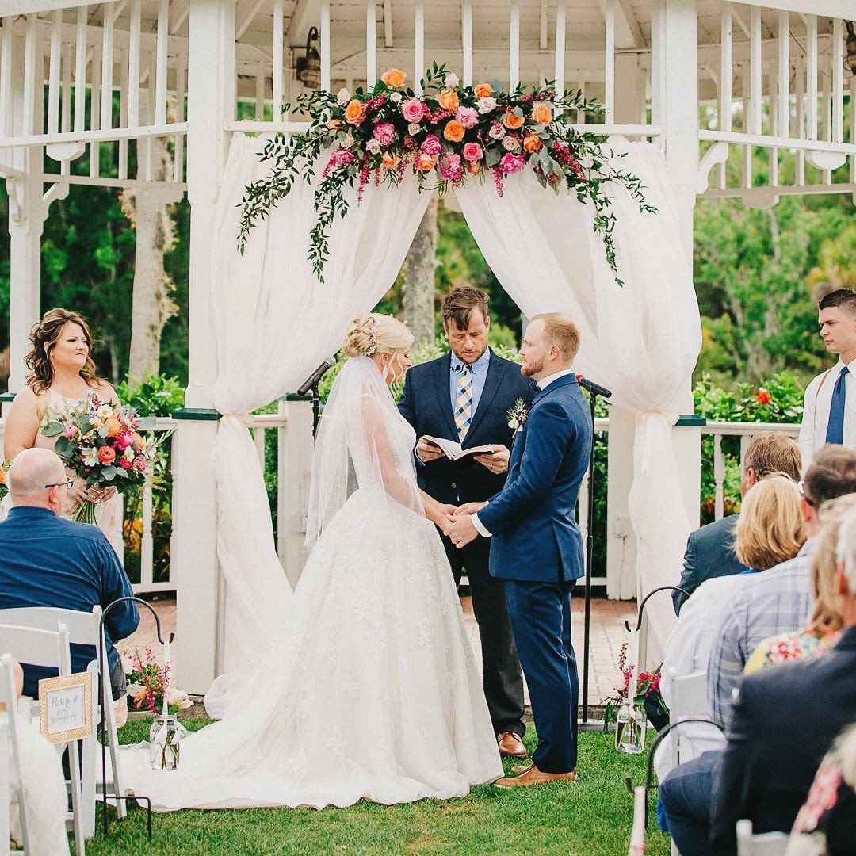
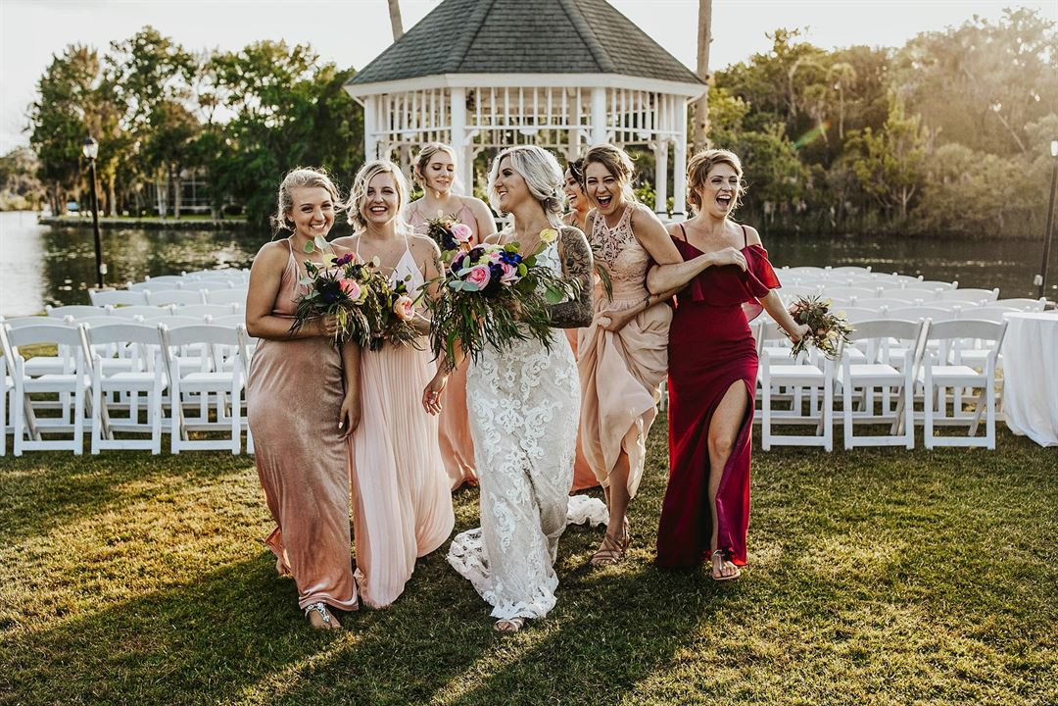












































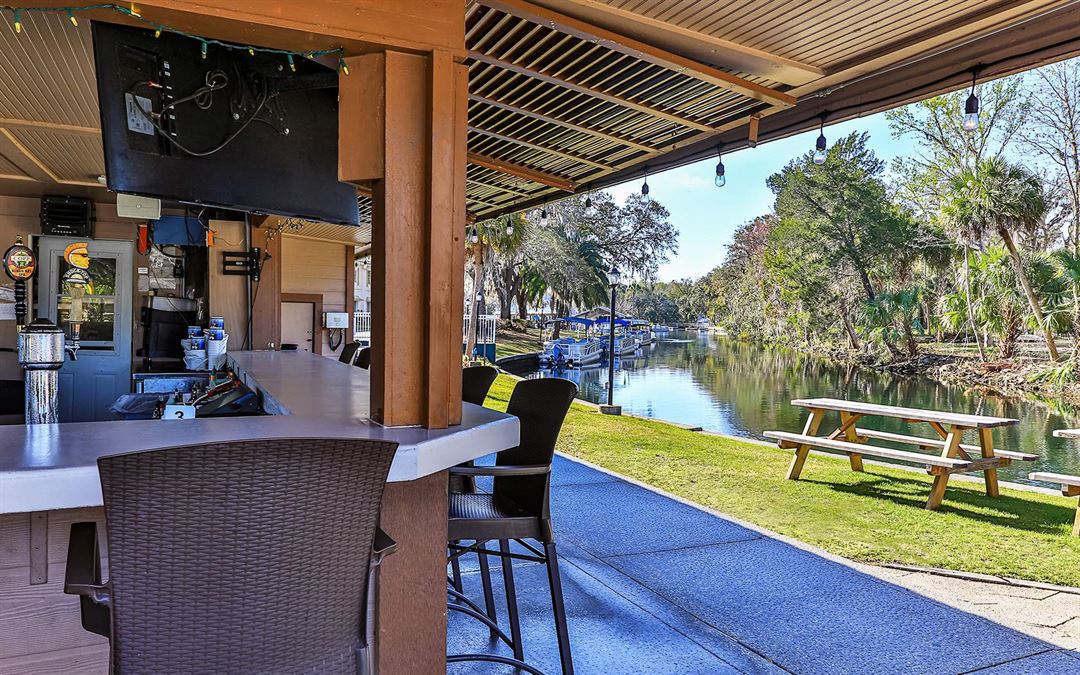
Plantation on Crystal River
9301 W. Fort Island Trail, Crystal River, Crystal River, FL
200 Capacity
From the exquisite and extravagant to more intimate, casual and relaxed, we offer more indoor and outdoor event space than any other resort along the Nature Coast. We can accommodate wedding receptions up to 200, or social events and gatherings of just 20. Whatever your requirements are, our professional catering staff will ensure flawless delivery of every detail so you can simply enjoy your moment.
Availability (Last updated 7/25)
Event Spaces
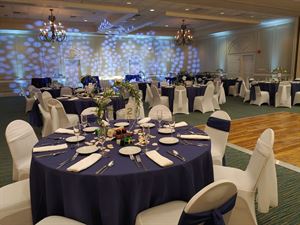
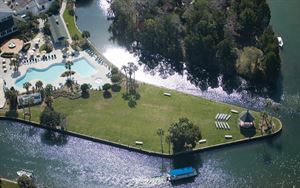
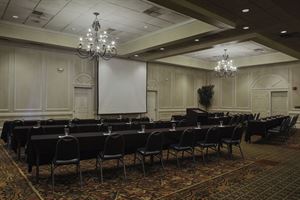
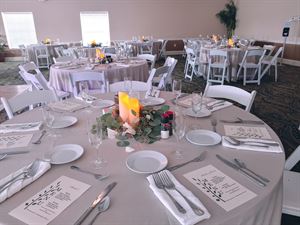
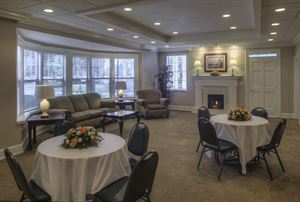
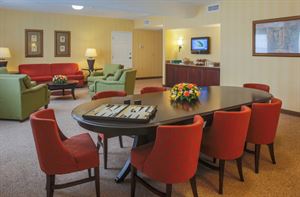



Additional Info
Venue Types
Amenities
- Full Bar/Lounge
- On-Site Catering Service
- Outdoor Function Area
- Waterfront
- Waterview
- Wireless Internet/Wi-Fi
Features
- Max Number of People for an Event: 200
- Number of Event/Function Spaces: 4
- Special Features: Outdoor waterfront ceremony location (optional), Indoor and outdoor event space available
- Total Meeting Room Space (Square Feet): 12,000
- Year Renovated: 2012