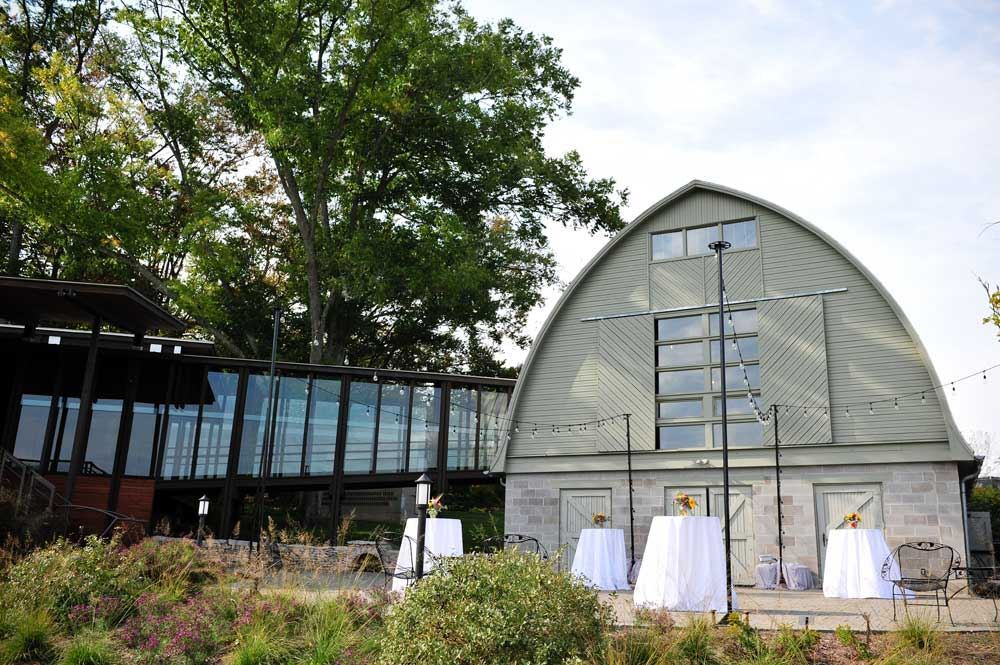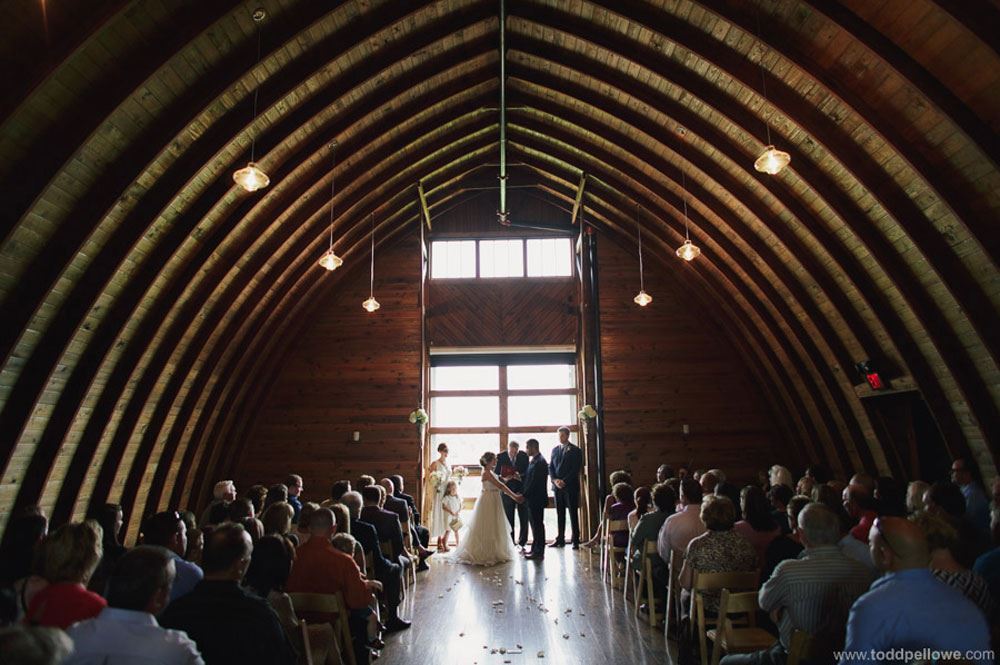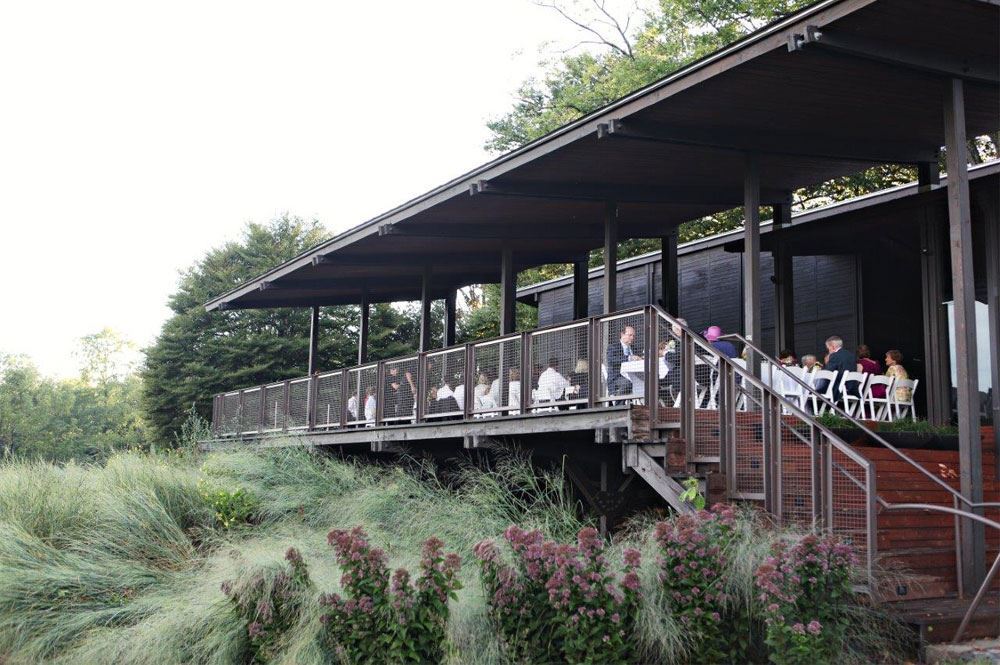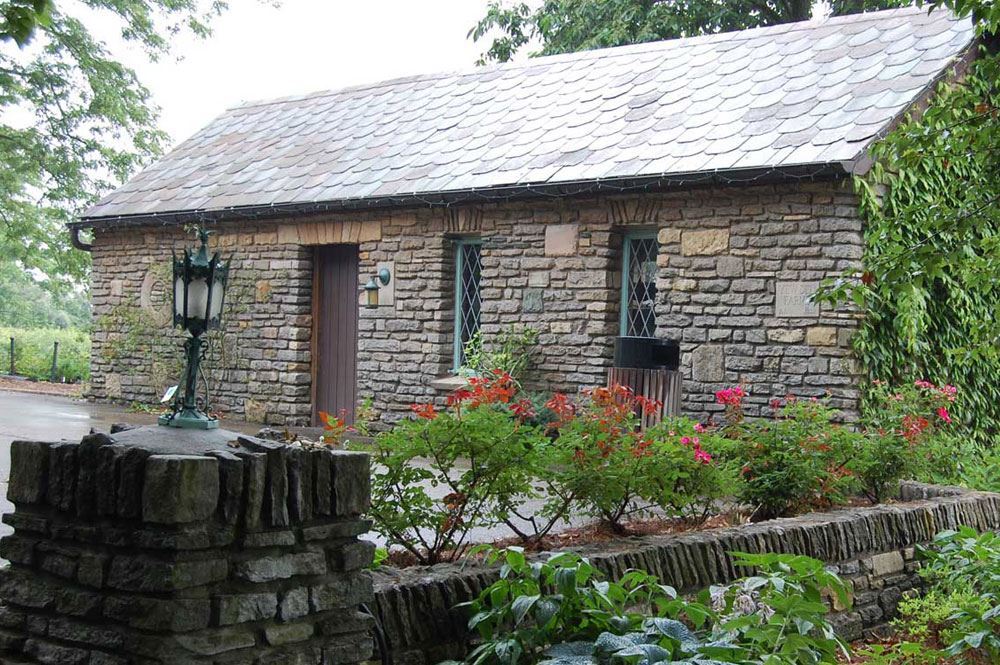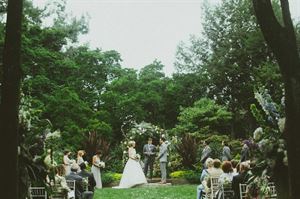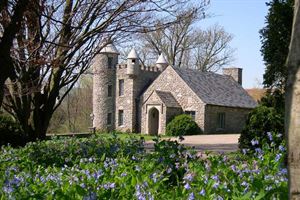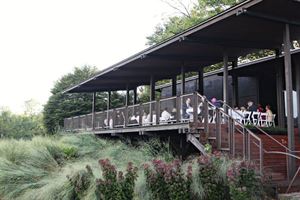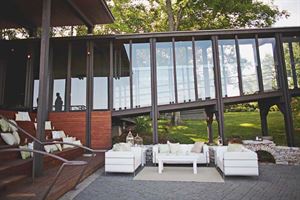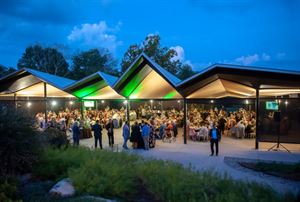Yew Dell Botanical Gardens
6220 Old Lagrange Road, Crestwood, KY
Capacity: 400 people
About Yew Dell Botanical Gardens
Yew Dell Botanical Gardens is an inspiring collection of unique gardens and indoor spaces, making it the perfect destination for your weddings, special occasion celebrations, corporate meetings, and other events. We have a wide range of venues available for every occasion. Rental pricing varies, depending on day, time of rental, and what buildings are included for your event. Wedding pricing for exclusive access follows. Our gardens with rich history and beauty will make a lasting impression on you and your guests. Feel free to contact us to learn more.
Event Pricing
Event Spaces
Additional Event Spaces
Castle
Gheens Barn
Peyton Samuel Head Trust Pavilion
Stone Terrace
The Mary F. Rounsavall Pavilion
Venue Types
Amenities
- Outdoor Function Area
- Outside Catering Allowed
Features
- Max Number of People for an Event: 400
