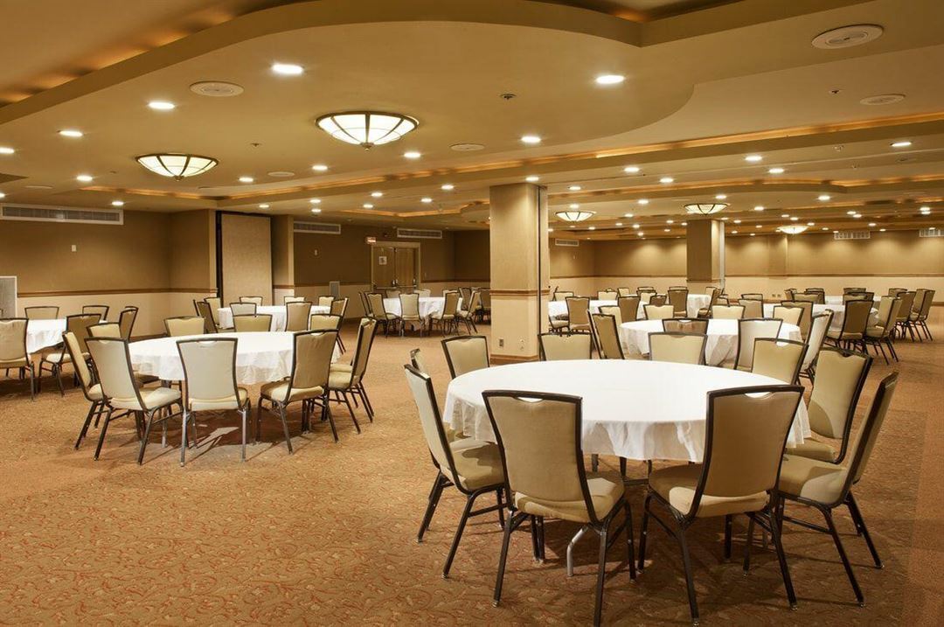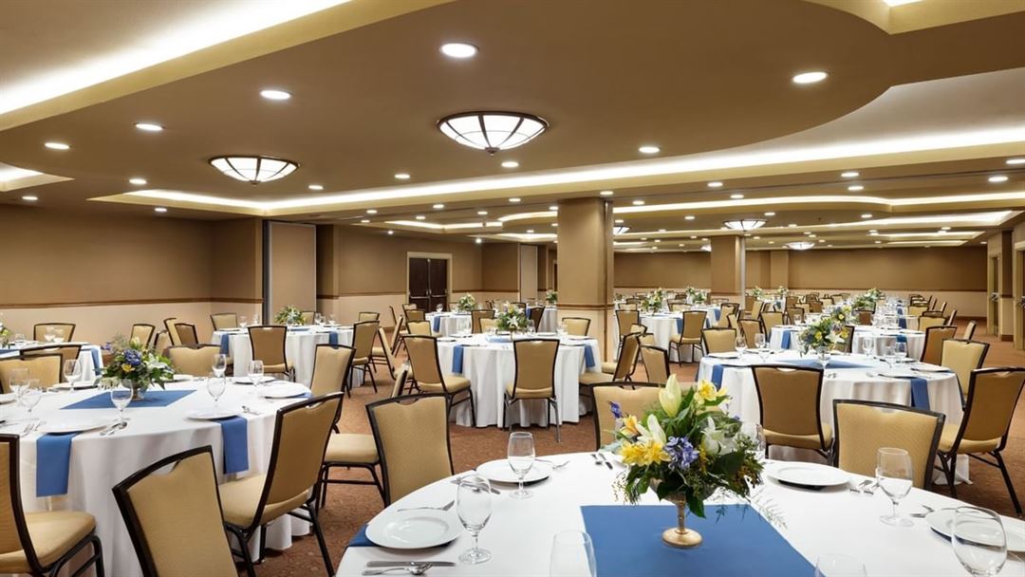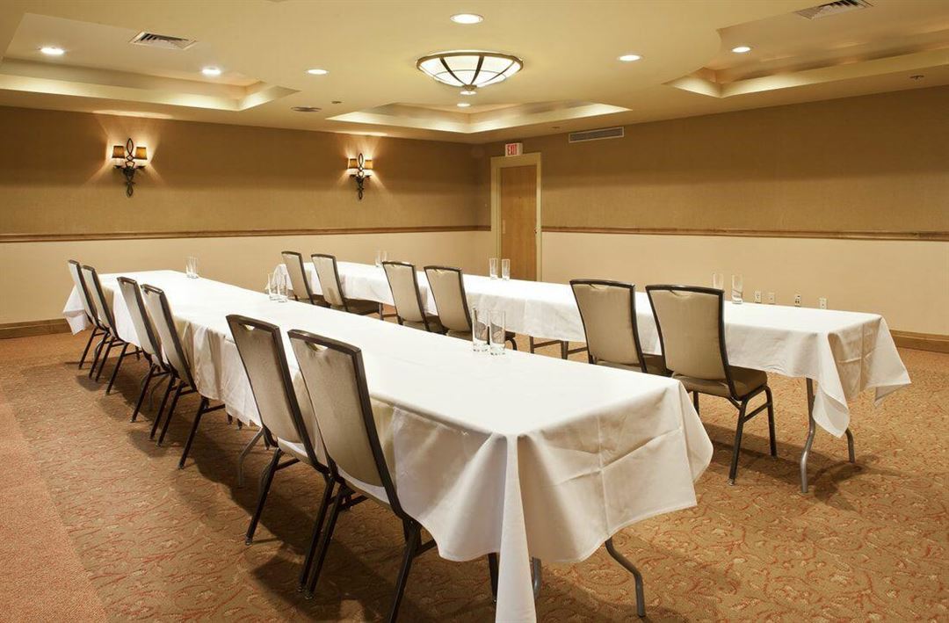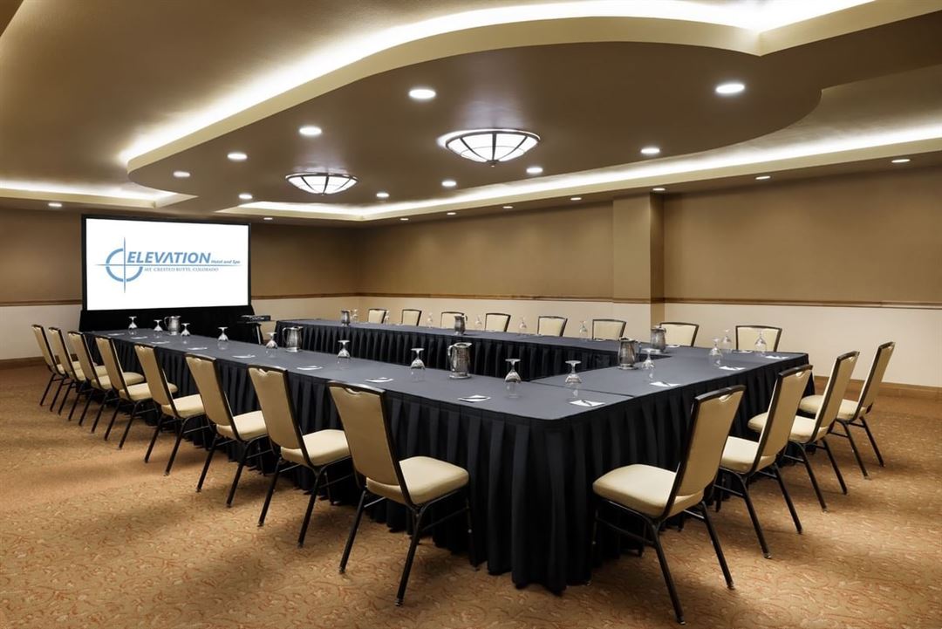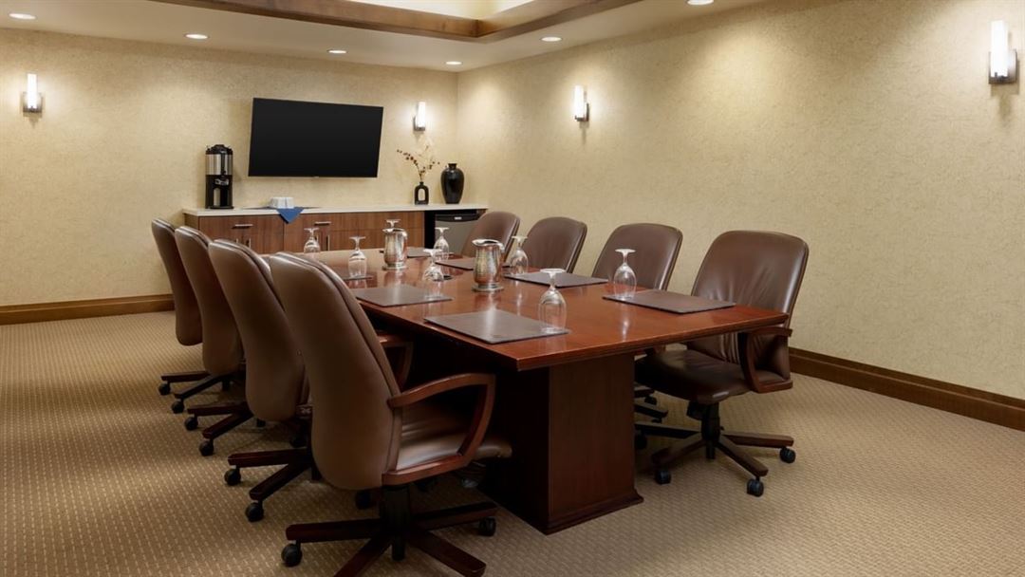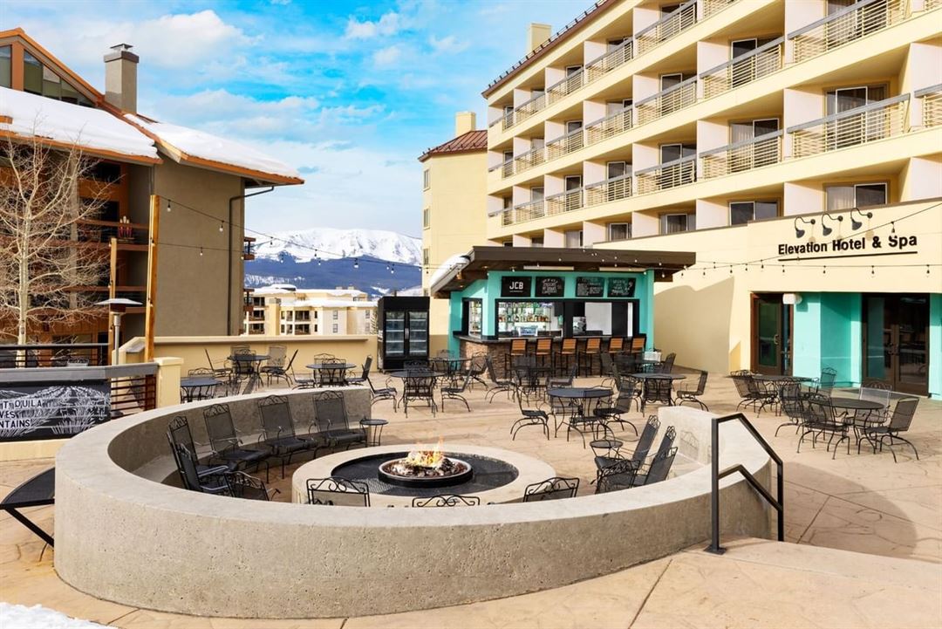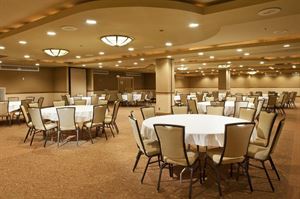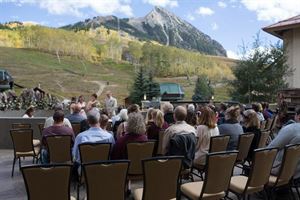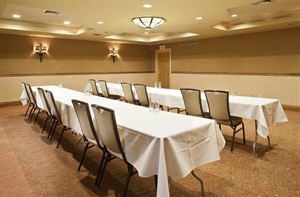The Elevation Hotel And Spa
500 Gothic Road, Crested Butte, CO
Capacity: 500 people
About The Elevation Hotel And Spa
Elevate your wedding, meeting, or conference to new heights as you experience unparalleled service and elegance at Elevation Hotel & Spa. Our Crested Butte venues accommodate groups from 15 to 500 with over 21,000 square feet of unique and flexible event space, including a spacious ballroom, 11 separate meeting rooms, a business center, and a state-of-the-art boardroom.
Event Spaces
Peaks Ballroom
Plaza Pre-Function
The Altitude Boardroom
The Outdoor Ceremony Space
Additional Meeting Rooms
Venue Types
Features
- Max Number of People for an Event: 500
