
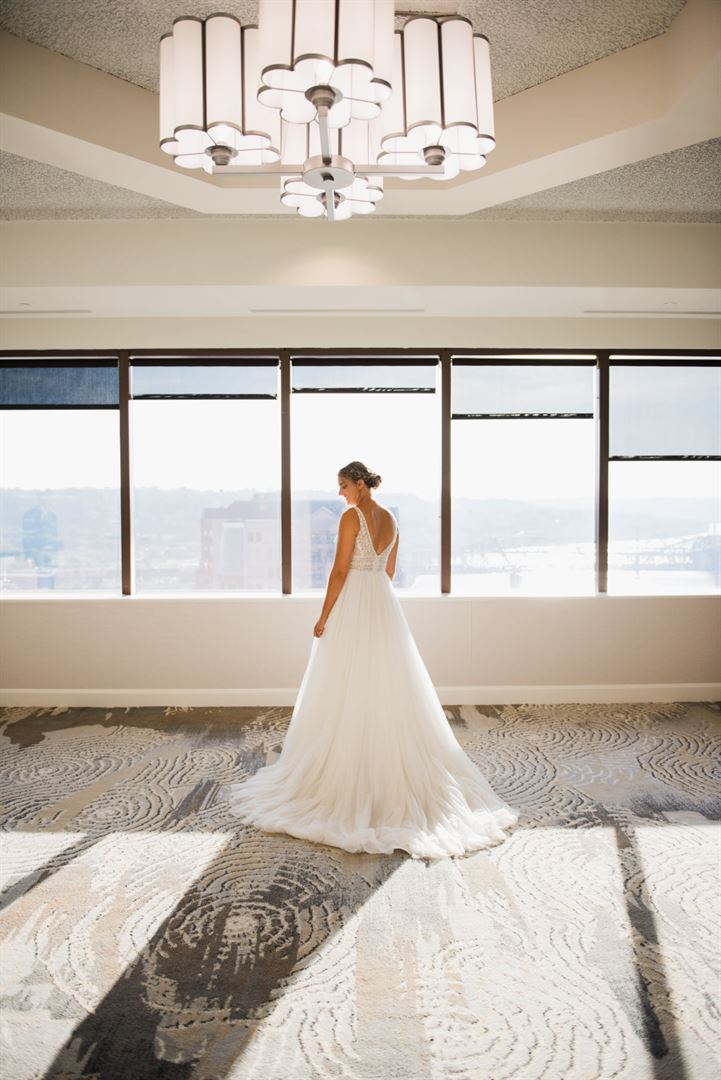
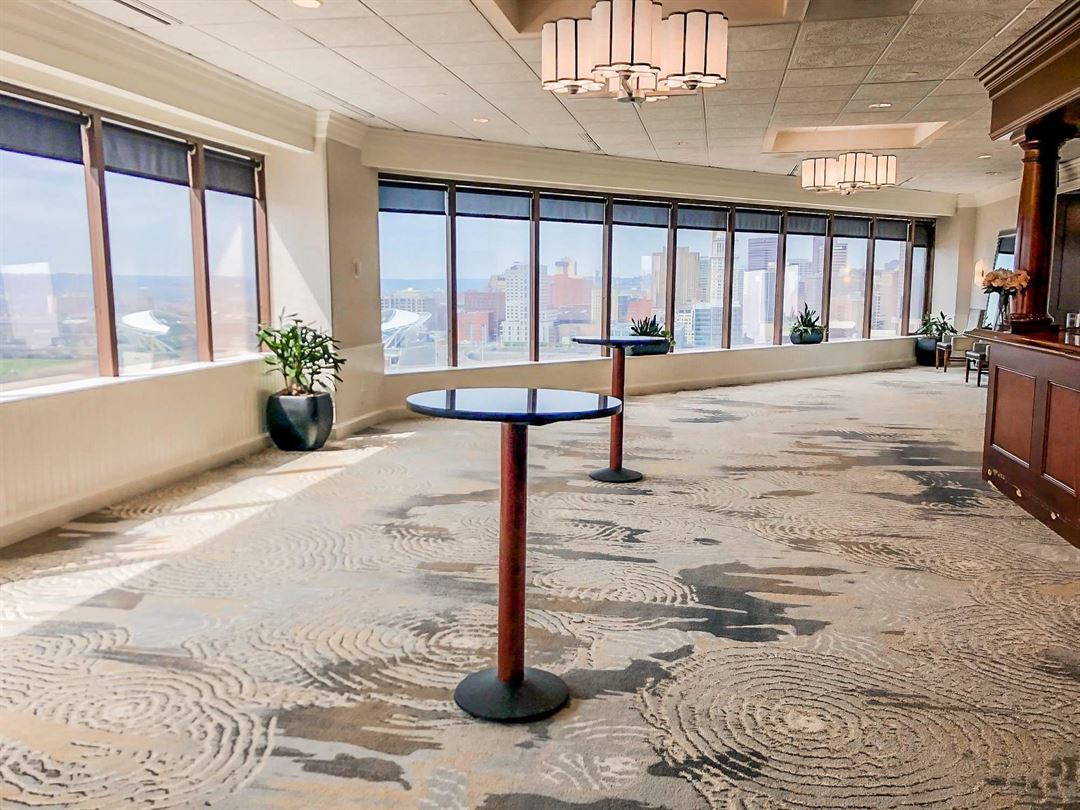

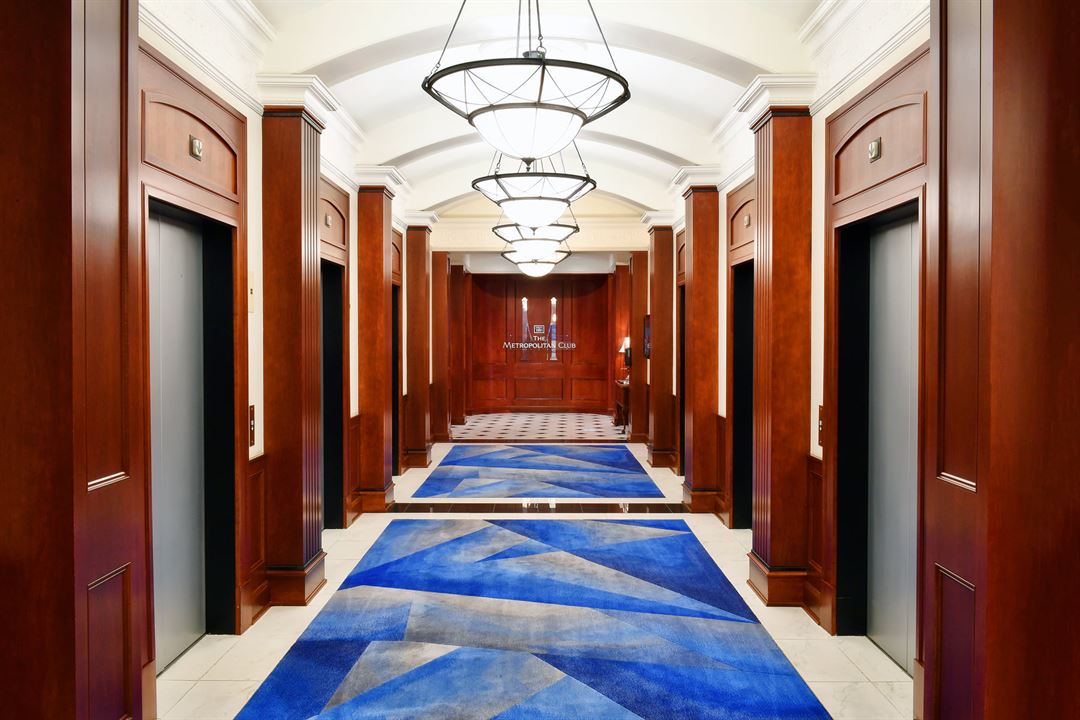
















The Metropolitan Club
50 E River Center Blvd, Suite 1900, Covington, KY
600 Capacity
$2,250 to $8,500 for 50 Guests
Metropolitan Club is a place where the genuine care and comfort of our members and guests is our highest priority. We offer the best view of the Greater Cincinnati region, a 360-degree panoramic view of downtown Cincinnati, the Ohio River Valley and Northern Kentucky. We can accommodate any type of corporate or social event, and we are an ideal venue for wedding receptions and rehearsal dinners. Our private dining rooms, Boardroom and divided ballrooms are the perfect size for smaller, more intimate events.
Event Pricing
Cocktail Reception Packages
$45 - $55
per person
Premier Packages
200 people max
$125 - $170
per person
Wedding Packages
200 people max
$135 - $170
per person
Availability (Last updated 6/23)
Event Spaces
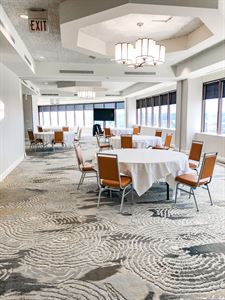
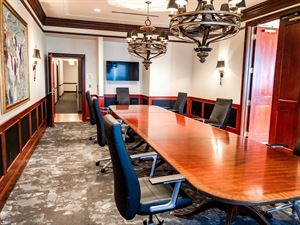
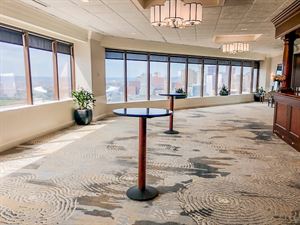
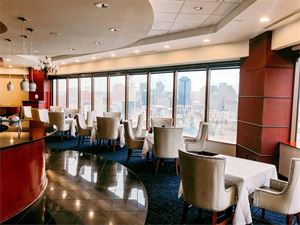
Private Dining Room
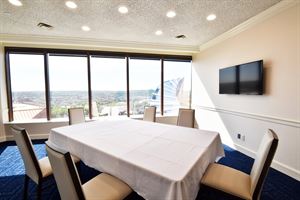
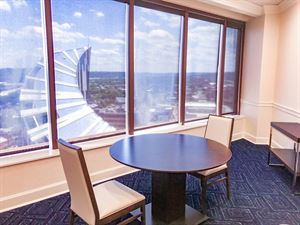
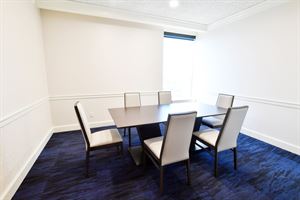
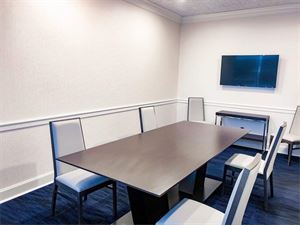
Additional Info
Venue Types
Amenities
- ADA/ACA Accessible
- Full Bar/Lounge
- Fully Equipped Kitchen
- On-Site Catering Service
- Waterview
- Wireless Internet/Wi-Fi
Features
- Max Number of People for an Event: 600
- Number of Event/Function Spaces: 9
- Special Features: Event rental fees can be waived by becoming a member. Memberships start as low as $1528 for the first year, and $1128 per year thereafter.
- Total Meeting Room Space (Square Feet): 2,467
- Year Renovated: 2020