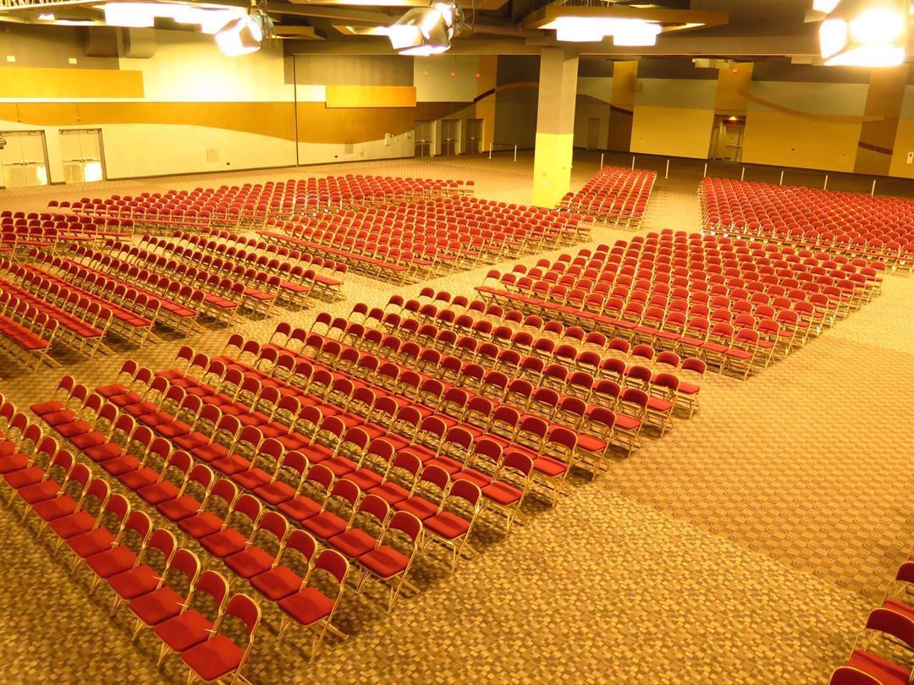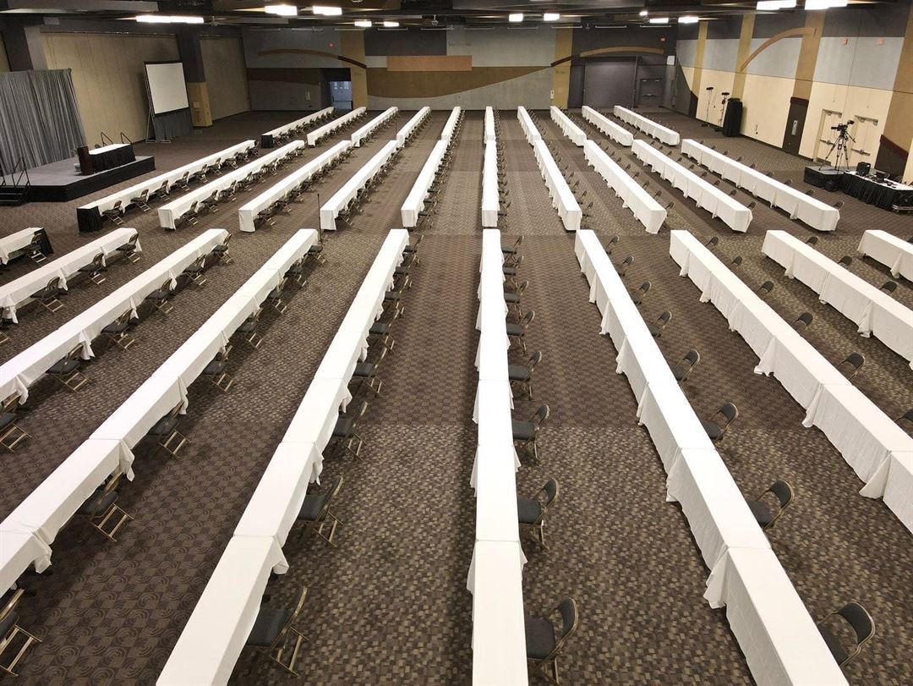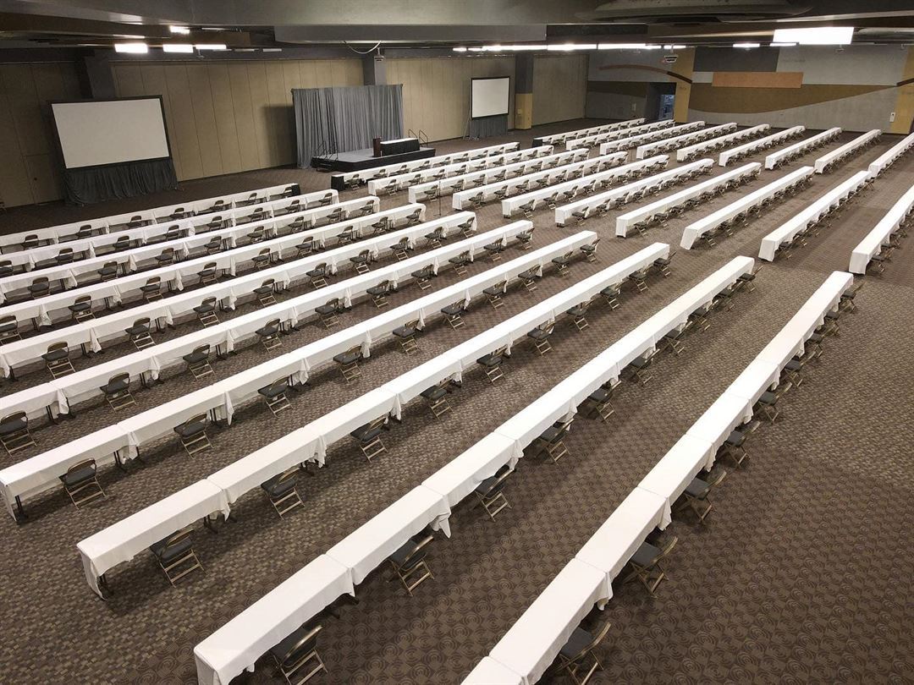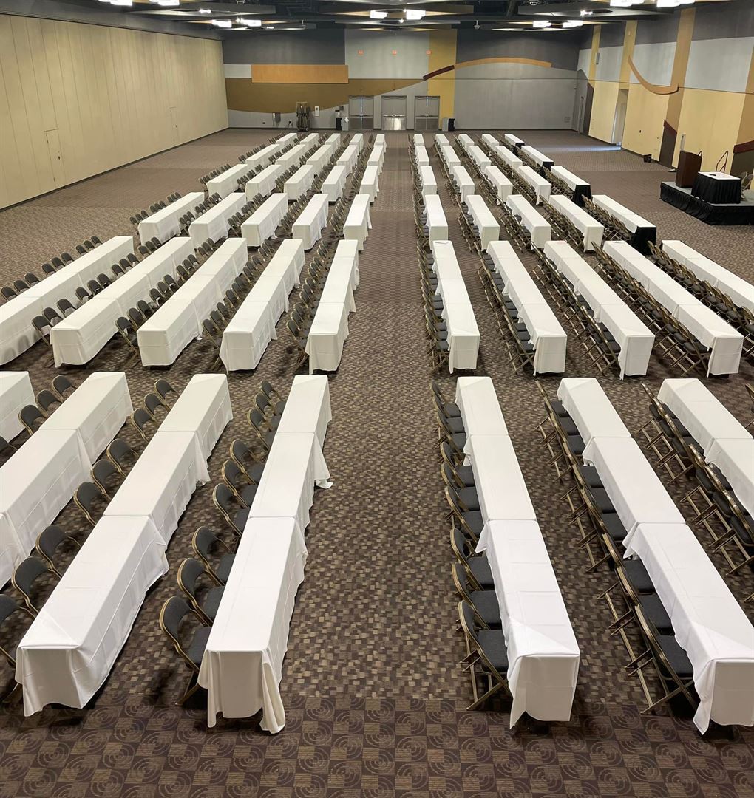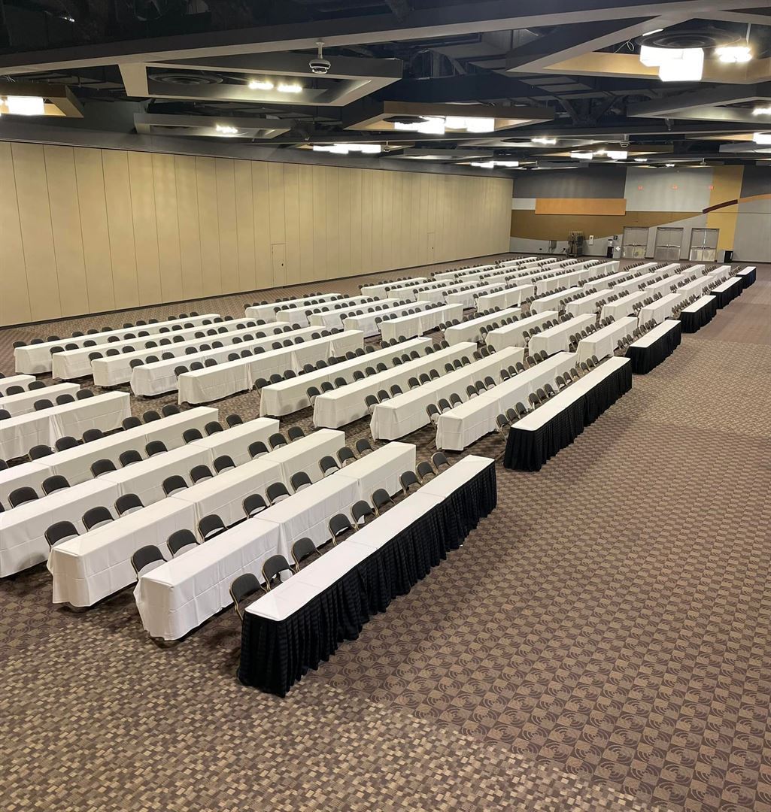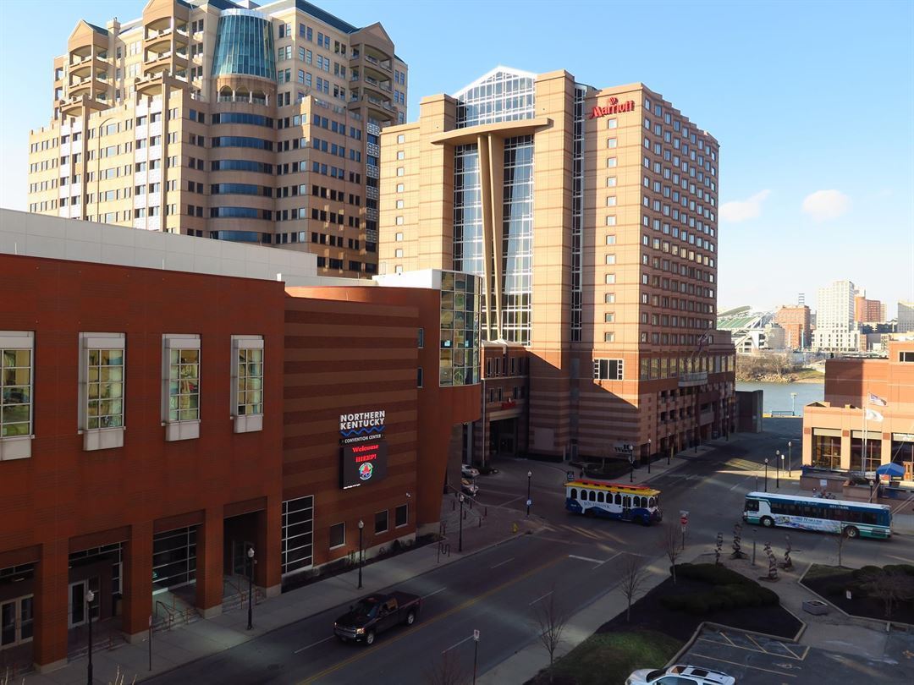Northern Kentucky Convention Center
1 W Rivercenter Blvd, Covington, KY
Capacity: 4,600 people
About Northern Kentucky Convention Center
The Northern Kentucky Convention Center is in Covington, Kentucky along the banks of the Ohio River. It is situated at the heart of a rapidly expanding business and entertainment district just across a picturesque 19th Century suspension bridge from downtown Cincinnati.
This 204,000-total square foot multi-purpose facility has 110,000 sq. ft. of meeting, exhibition, and social function space. The center is designed to make it as convenient and efficient as possible for meeting, conference, and exhibition planners, and is directly connected to the Marriott at RiverCenter.
We will do our best to ensure a most successful event.
Event Spaces
Conference Level
Event Center
Main Lobby
The Learning Center
Venue Types
Amenities
- On-Site Catering Service
Features
- Max Number of People for an Event: 4600
- Total Meeting Room Space (Square Feet): 110,000
