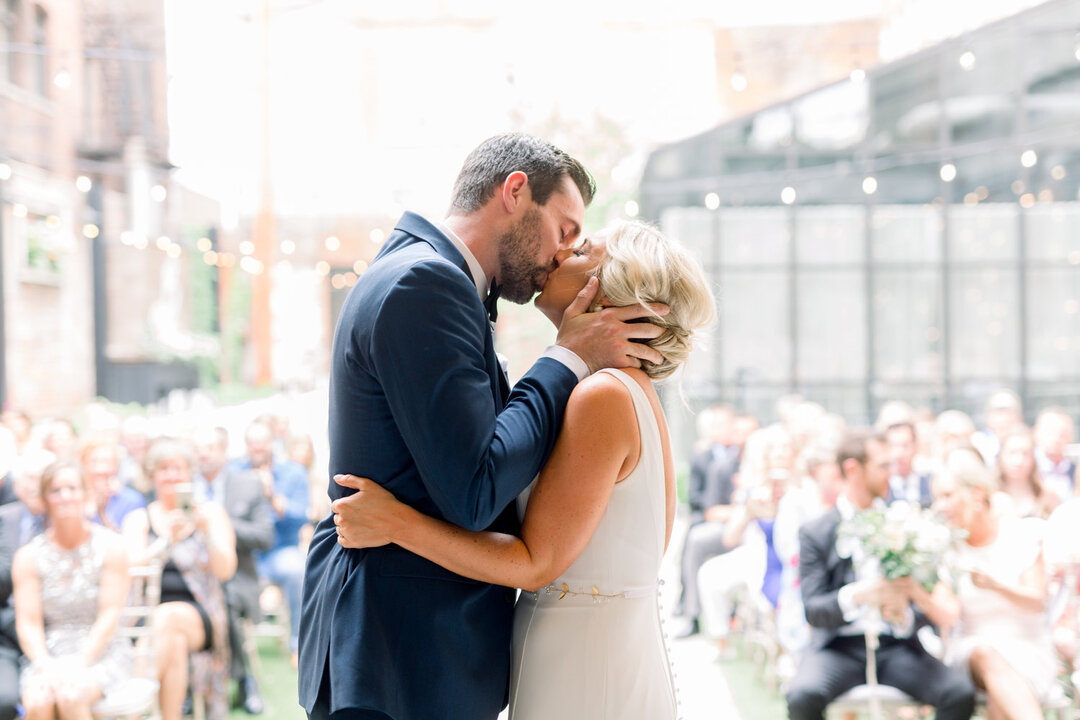
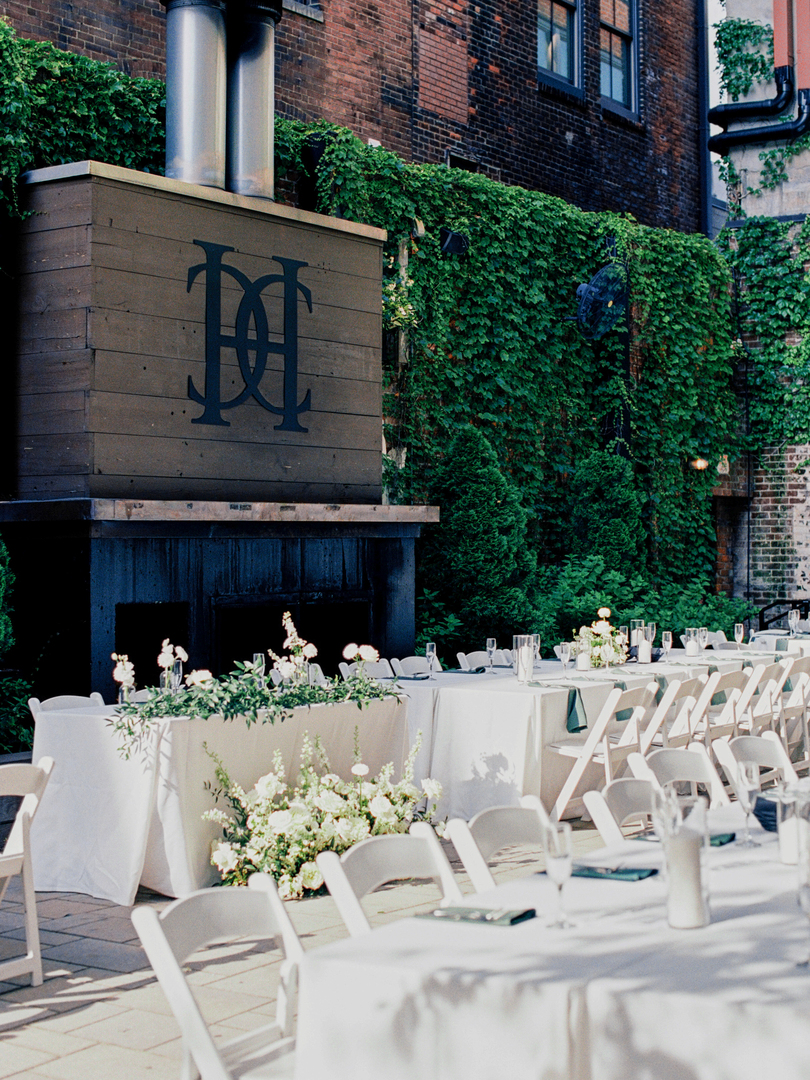
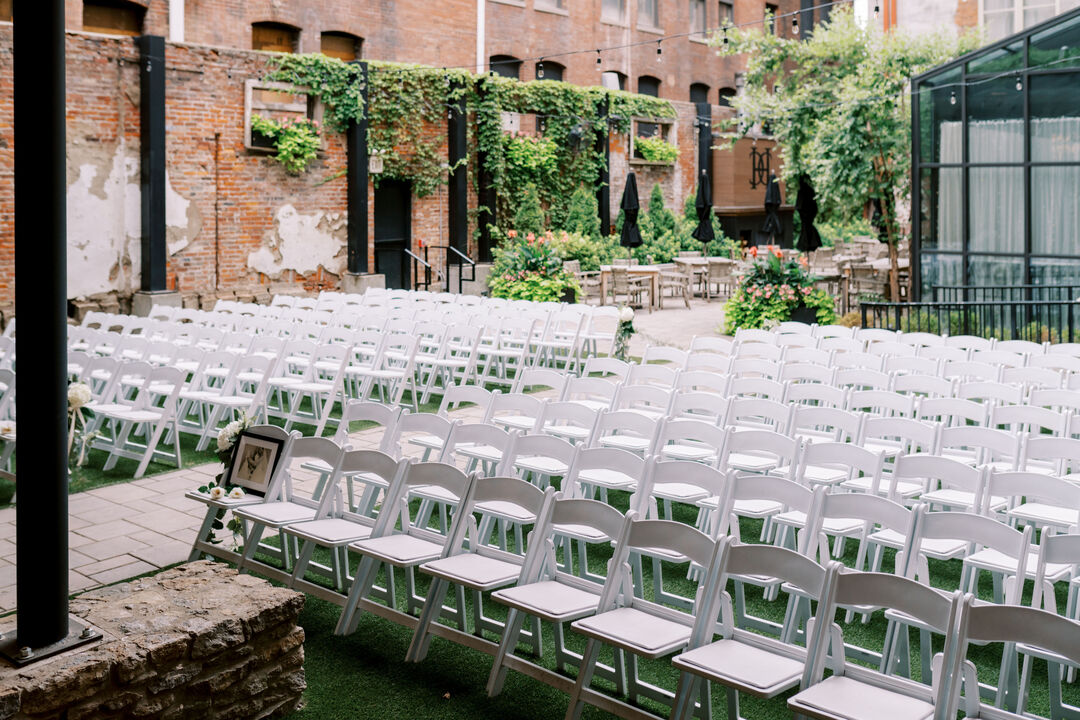























Hotel Covington
638 Madison Ave, Covington, KY
500 Capacity
$2,500 to $45,000 / Wedding
Luxury at every turn. From redefining standards to revolutionary refinement, Hotel Covington strives to exceed expectations in delivering the best boutique hotel experience unique to Northern Kentucky.
Built to appeal to wedding parties and discerning travelers accustomed to upscale accommodations that offer authentic, locally influenced experiences and second-to-none service. Featuring the world-class Coppin’s Restaurant and Bar, an open air lobby and lounge, and countless amenities, Hotel Covington is the ultimate boutique hotel experience.
Hotel Covington
As Northern Kentucky's top hotel, boasting historic charm and modern character, our 114 guestrooms are perfect for travelers seeking upscale accommodations, amenities, and exceptional customer service.
North by Hotel Covington
Connected to the original hotel, our newest 53 suites are perfect for those who like to feel at home when away from home. We’ve taken a historical building and modernized the interior, but with a unique twist. We know that you’re looking for something different—something special—and we want to give it to you.
Event Pricing
Wedding Ceremony Fee
200 people max
$2,800 - $4,500
per event
Scheper All-Inclusive Package
50 people max
$2,500 - $8,000
per event
Duveneck All-Inclusive Package
40 people max
$2,500 - $6,000
per event
Eva G Farris All-Inclusive Package
150 people max
$8,000 - $20,000
per event
Courtyard All-Inclusive Package
160 people max
$12,000 - $24,000
per event
Lightwell All-Inclusive Package
500 people max
$22,000 - $45,000
per event
Scheper Room Rental + F&B Minimum
50 people max
$500 per event
Duveneck Room Rental + F&B Minimum
40 people max
$500 per event
Eva G Farris Room Rental + F&B Minimum
150 people max
$1,000 per event
Courtyard Room Rental + F&B Minimum
160 people max
$2,000 per event
Lightwell Room Rental + F&B Minimum
500 people max
$3,000 per event
Event Spaces
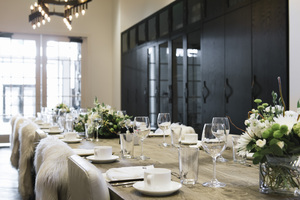
General Event Space
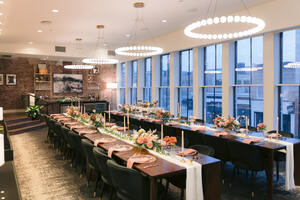
General Event Space
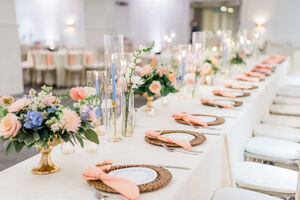
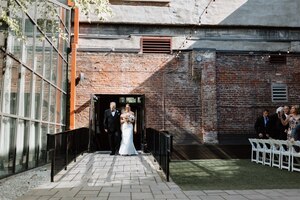
Outdoor Venue
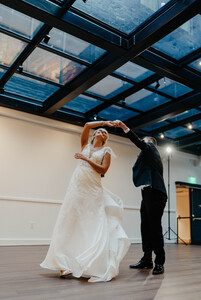
Additional Info
Venue Types
Amenities
- ADA/ACA Accessible
- Full Bar/Lounge
- Fully Equipped Kitchen
- On-Site Catering Service
- Outdoor Function Area
- Outside Catering Allowed
- Valet Parking
- Wireless Internet/Wi-Fi
Features
- Max Number of People for an Event: 500
- Number of Event/Function Spaces: 5
- Year Renovated: 2024