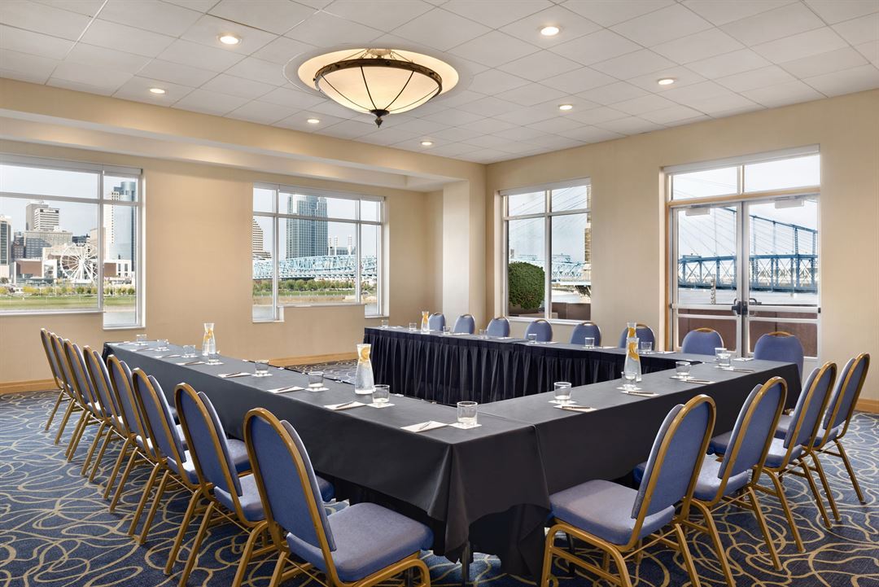
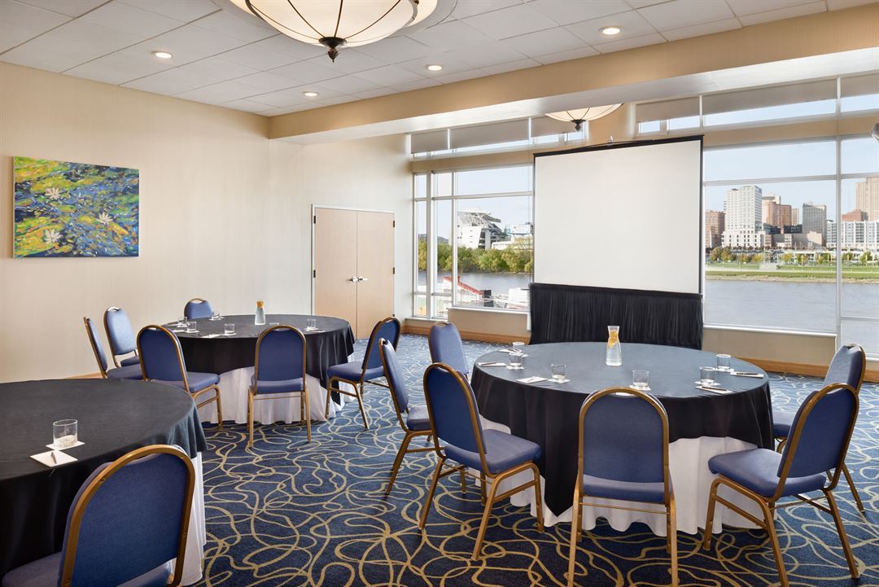
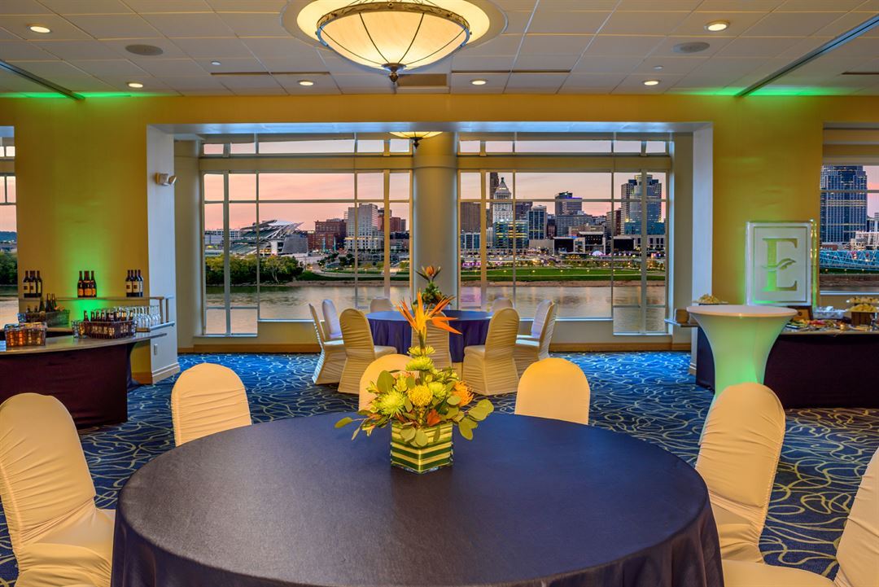
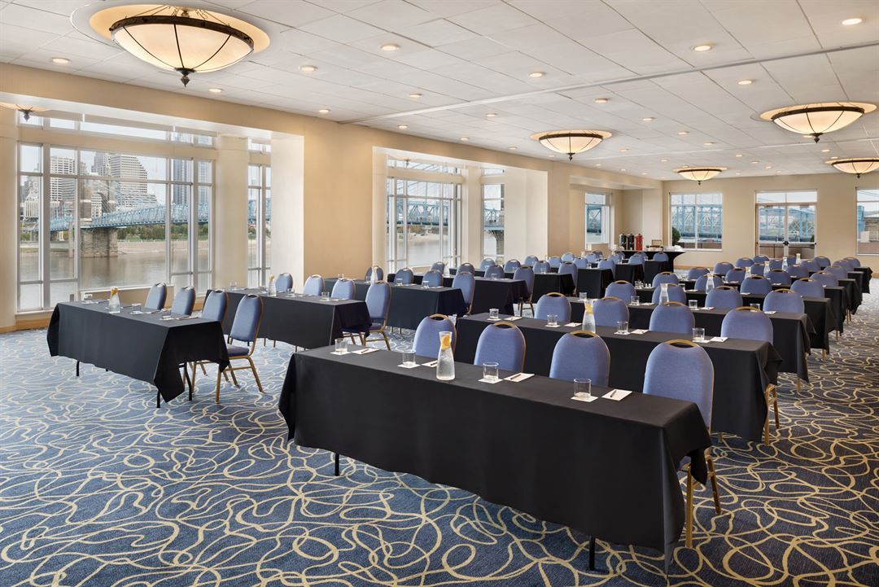
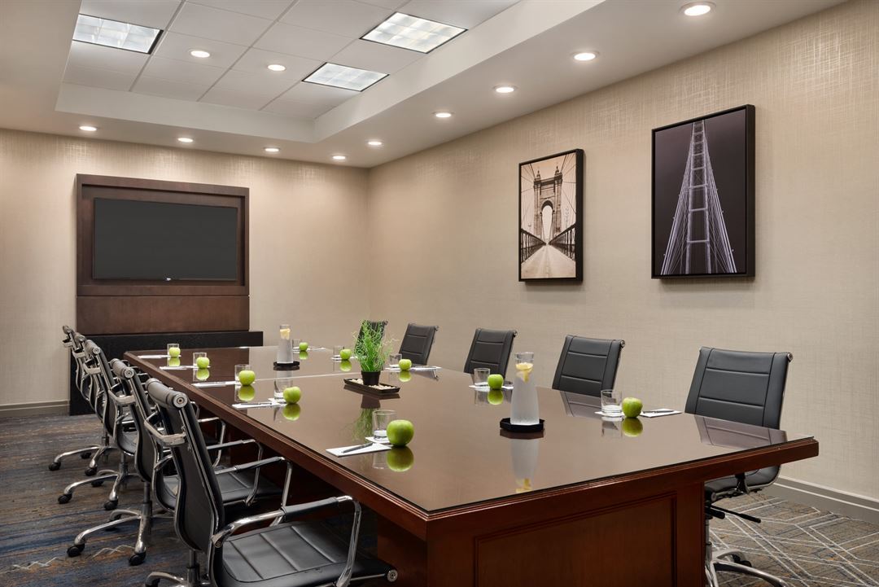
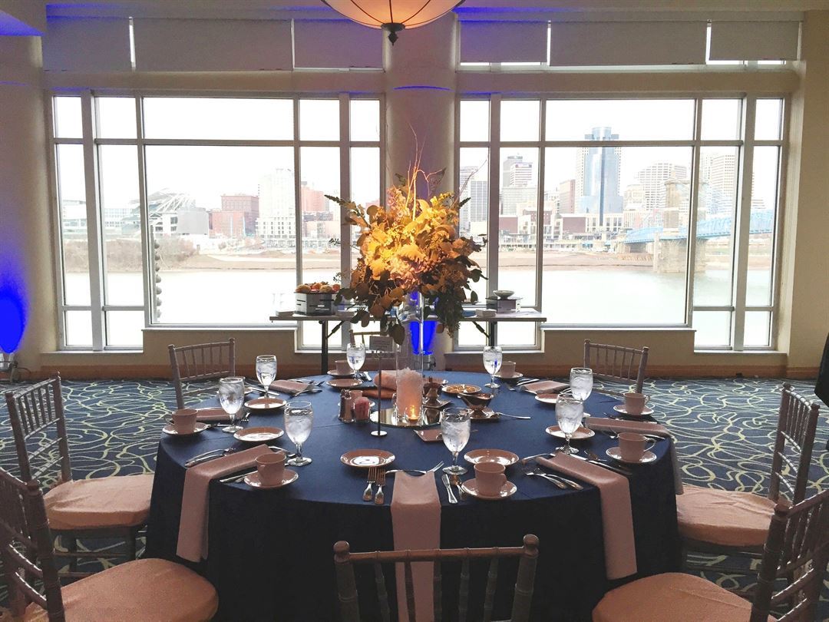



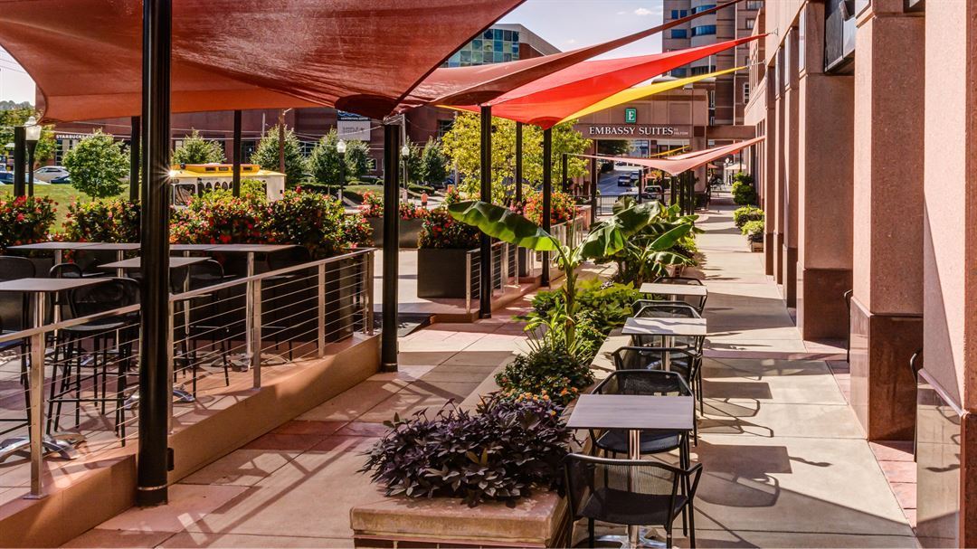




























Embassy Suites by Hilton Cincinnati RiverCenter
10 East RiverCenter Boulevard, Covington, KY
225 Capacity
$4,000 to $4,750 for 50 Guests
On the banks of the Ohio River, just minutes from downtown Cincinnati, the Embassy Suites Cincinnati RiverCenter offers a variety of meeting space perfect for any occasion. We have two large ballrooms that can be broken down into smaller spaces (perfect for breakouts) and 3 smaller boardrooms for a more intimate setting. Our City View/Captains View ballroom can fit up to 120 Banquet Guests and offers floor length windows with the best view of the Cincinnati Skyline and historic Roebling Bridge. Our Roebling Ballroom has a neutral color pallet that is perfect to adapt into any vision and can fit up to 240 Banquet Guests. Do you need Guest rooms too? We got you covered. Let us show you how "Suite" life can be!
Event Pricing
Wedding Package
75 - 220 people
$80 - $95
per person
Availability
Event Spaces
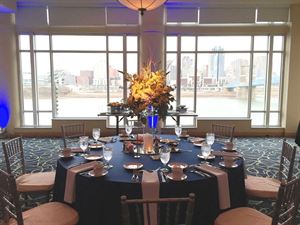
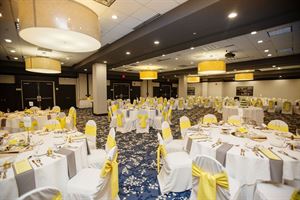
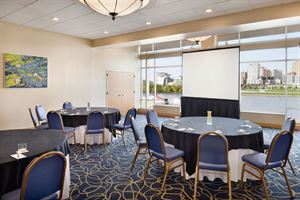
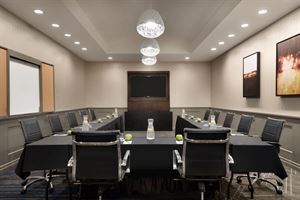
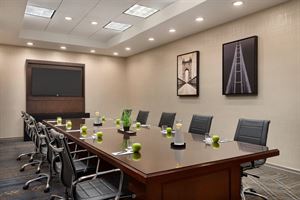
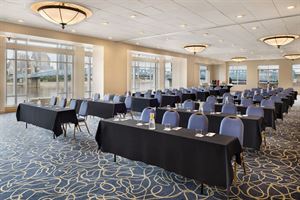
General Event Space
Additional Info
Venue Types
Amenities
- ADA/ACA Accessible
- Full Bar/Lounge
- Indoor Pool
- On-Site Catering Service
- Outdoor Function Area
- Valet Parking
- Waterfront
- Waterview
- Wireless Internet/Wi-Fi
Features
- Max Number of People for an Event: 225
- Number of Event/Function Spaces: 7
- Special Features: Our Cincinnati hotel is just a two-minute drive from downtown Cincinnati, nearby attractions like Paul Brown Stadium, Great American Ballpark, and the Heritage Bank Arena! Cincinnati/Northern Kentucky International Airport is only 20 minutes away!
- Total Meeting Room Space (Square Feet): 6,136
- Year Renovated: 2018