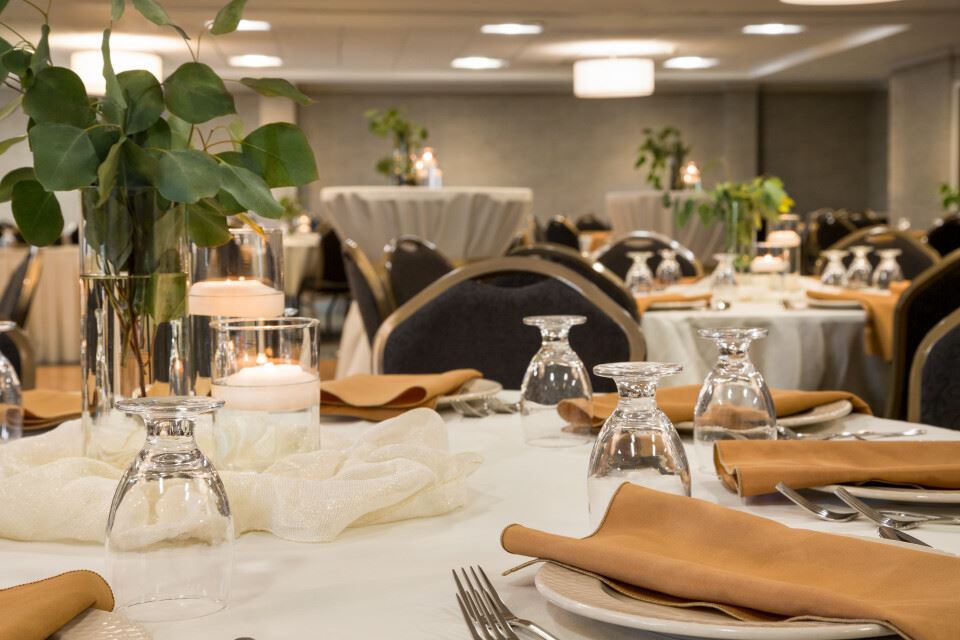
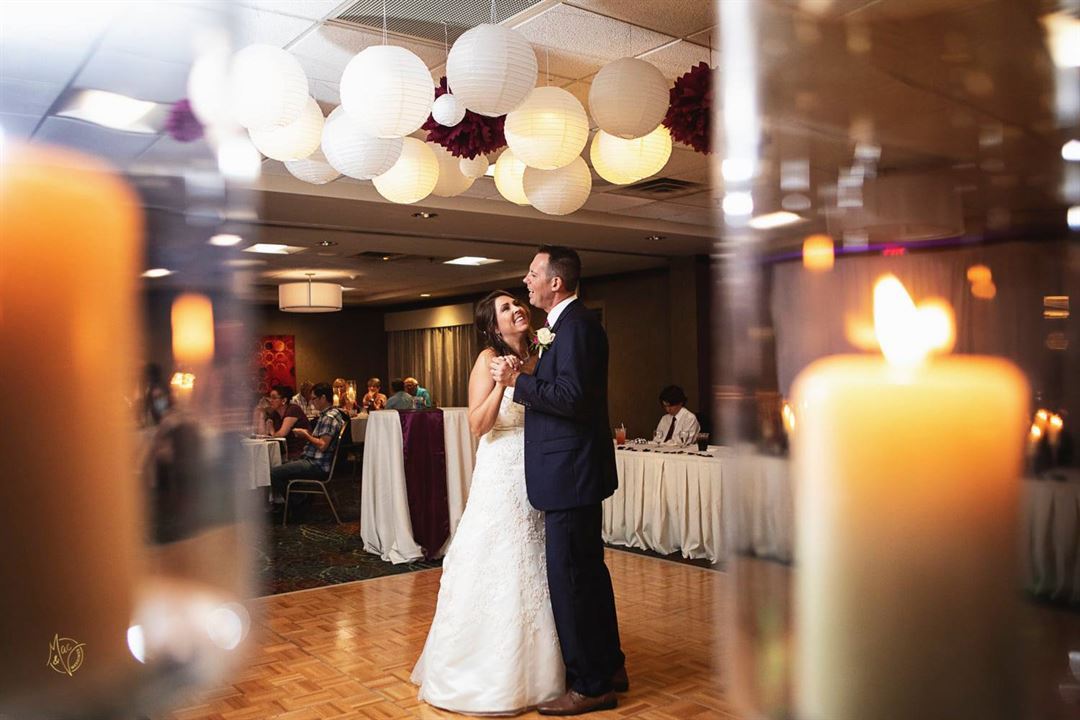
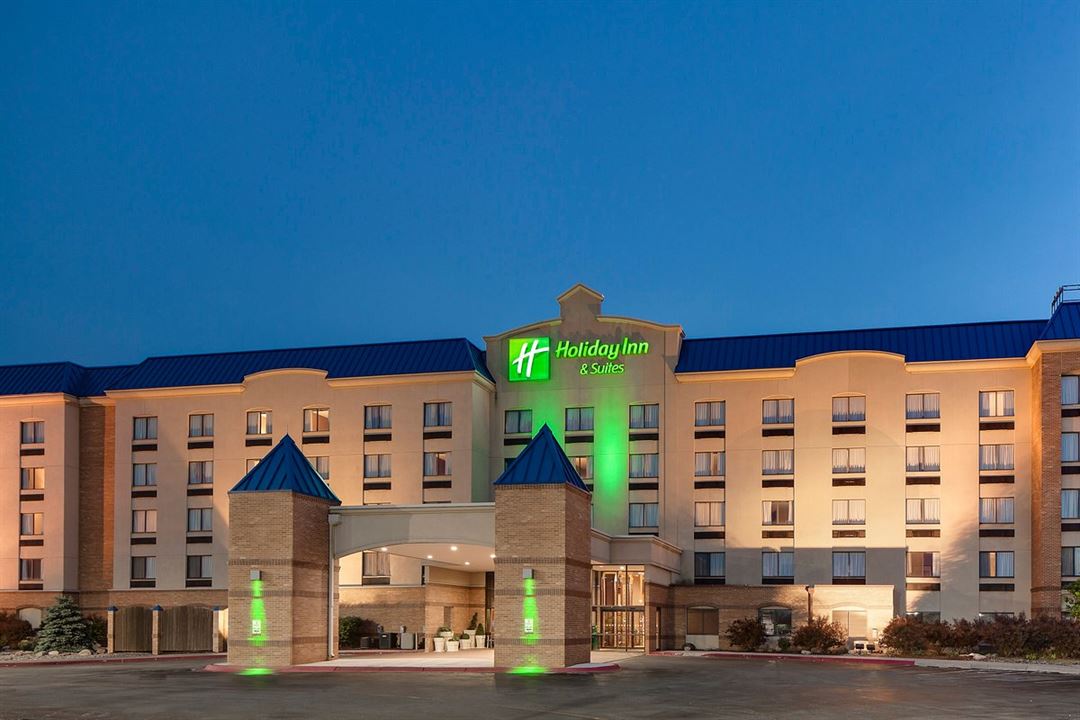

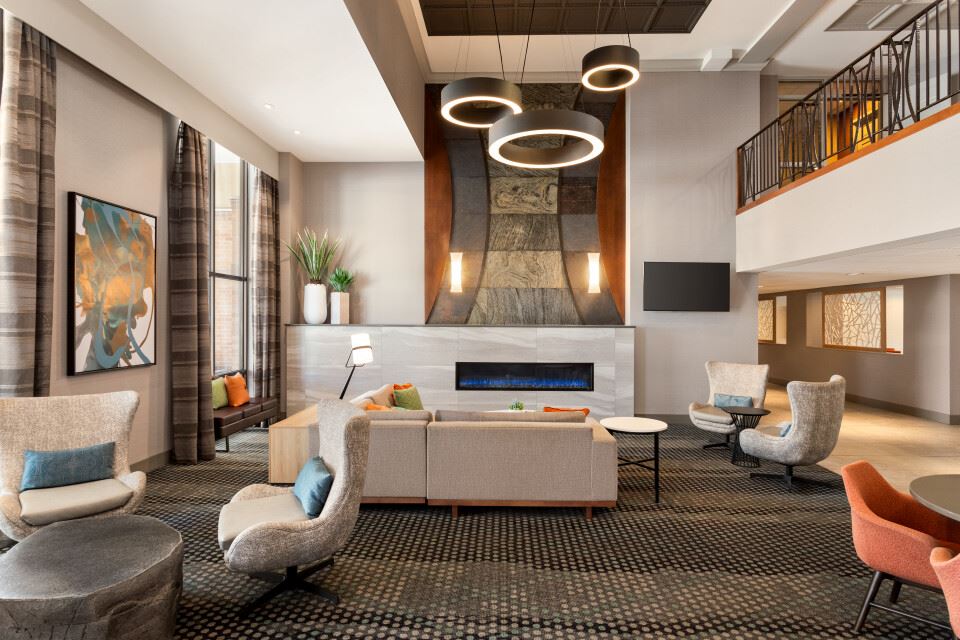





















Holiday Inn Hotel & Suites Council Bluffs-I-29
2202 River Rd, Council Bluffs, IA
180 Capacity
$748 to $1,548 for 50 People
The Holiday Inn Hotel & Suites is located on the banks of the Missouri River, overlooking Omaha's skyline and are just a few short minutes from Downtown Omaha. We are connected to the Ameristar Casino through an indoor hallway where they feature on-site restaurant and entertainment.
We are the perfect hotel to host your next meeting or event!
We feature 8 flexible event rooms with 5 having access to our back patio on the Missouri River. We offer various menu and pricing options to meet your event and budget needs. Parking is not a concern for your attendees as we offer free parking!
Event Pricing
Banquet Breakfast Average Pricing
10 people min
$14.95 per person
Banquet Lunch Average Pricing
$16.95 per person
Banquet Dinner Average
$30.95 per person
Event Spaces
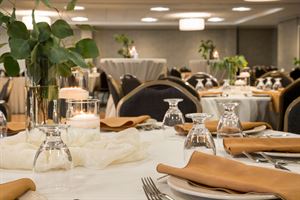
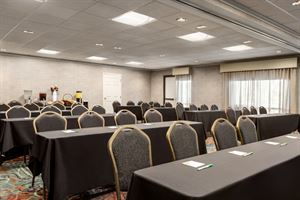

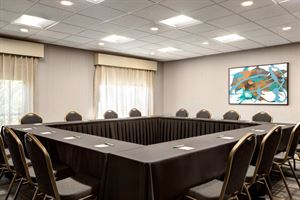
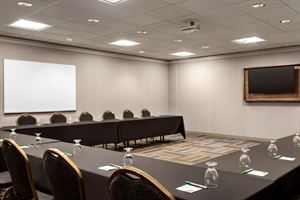
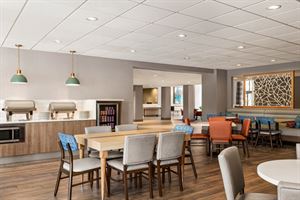
General Event Space
Recommendations
Great place to have a reception!
— An Eventective User
Very nice place to hold a reception. Sara was so helpful and accommodating with plans even with very short notice! We had a great experience and all the hotel staff that we interacted with were so helpful! Customer service was good and the ballroom was decorated beautifully. The hotel rooms were so nice too.
Excellent Value, Great Food, and Nice Clean Rooms!
— An Eventective User
We had a wedding for my son and his fiancee for 100 people. The price was very reasonable, the venue was set up in a beautiful and classy manner with nice views of the River. The food was really good and the rooms were clean. I was extremely pleased and we all had a fantastic time!
Management Response
Thank you for the opportunity to host this event, we are so glad to have hosted this! We also appreciate you sharing your experience!
If there is anything more we can help with, please reach out.
Thank you!
Additional Info
Neighborhood
Venue Types
Amenities
- ADA/ACA Accessible
- Fully Equipped Kitchen
- Indoor Pool
- On-Site Catering Service
- Outdoor Function Area
- Outside Catering Allowed
- Waterfront
- Waterview
- Wireless Internet/Wi-Fi
Features
- Max Number of People for an Event: 180
- Number of Event/Function Spaces: 8
- Special Features: River views with a back patio on the river accessible by 5 of our banquet rooms. Floor to ceiling windows for natural lighting in 6 banquet rooms. Flexible banquet menus and pricing. Limited table decorations available with our staff ready to decorate!
- Total Meeting Room Space (Square Feet): 6,030
- Year Renovated: 2021