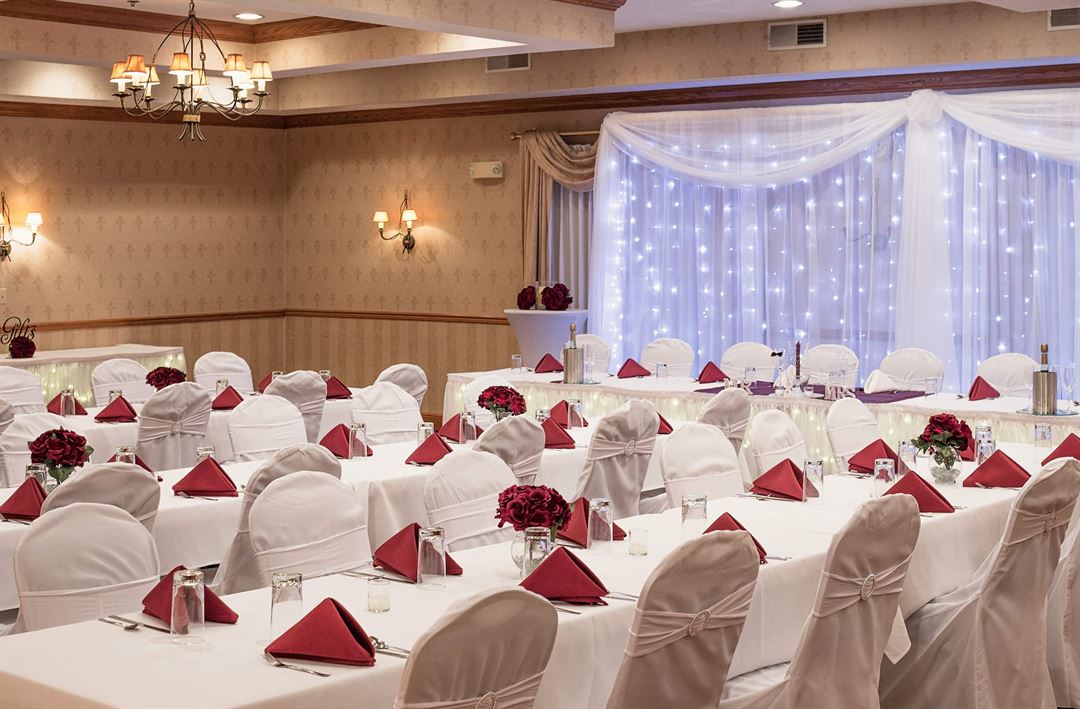
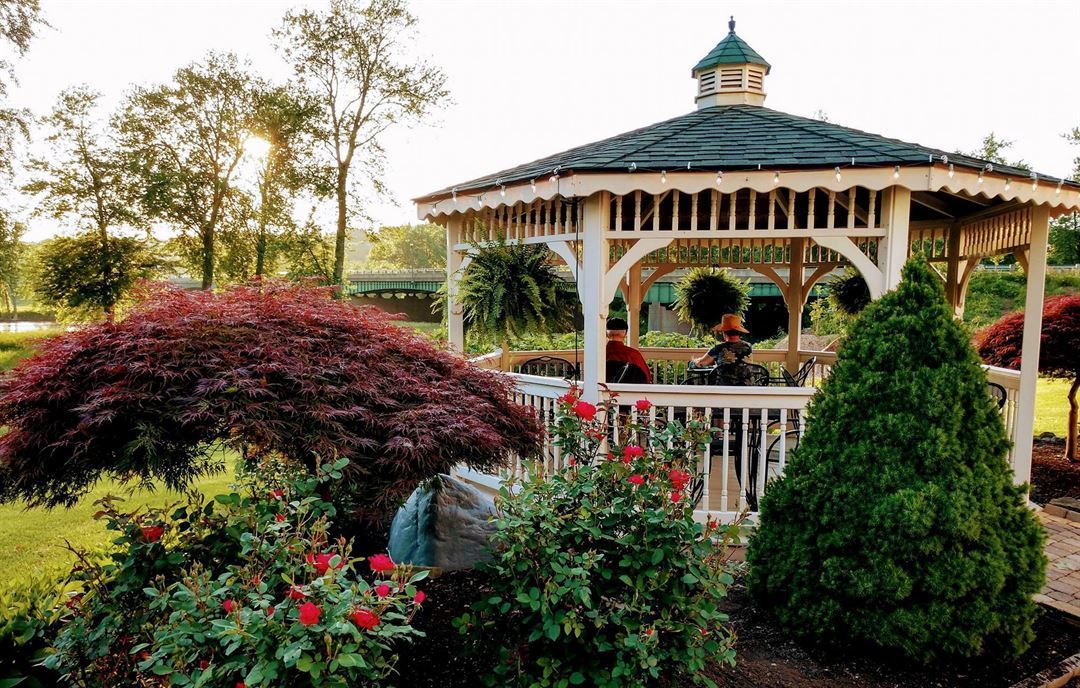
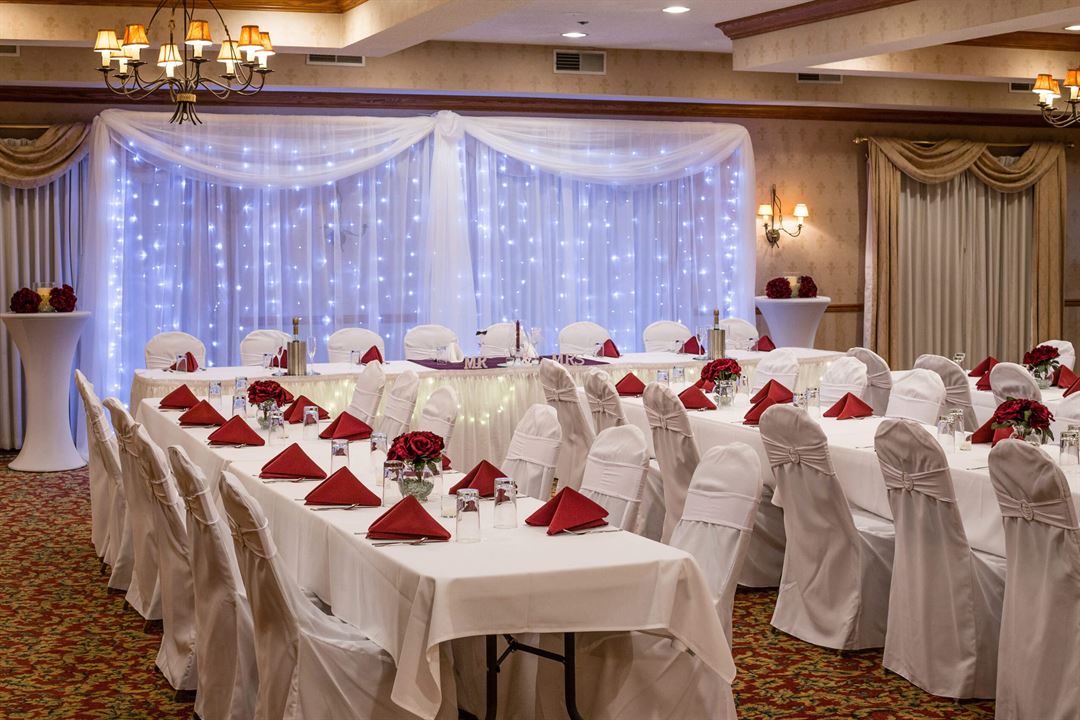
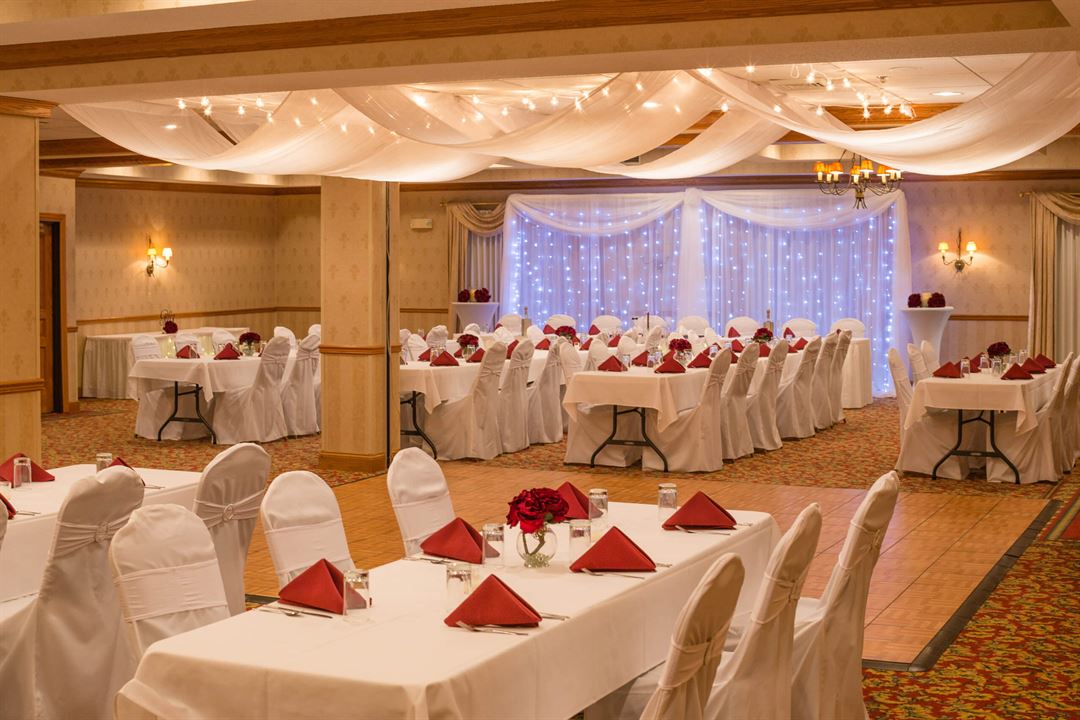
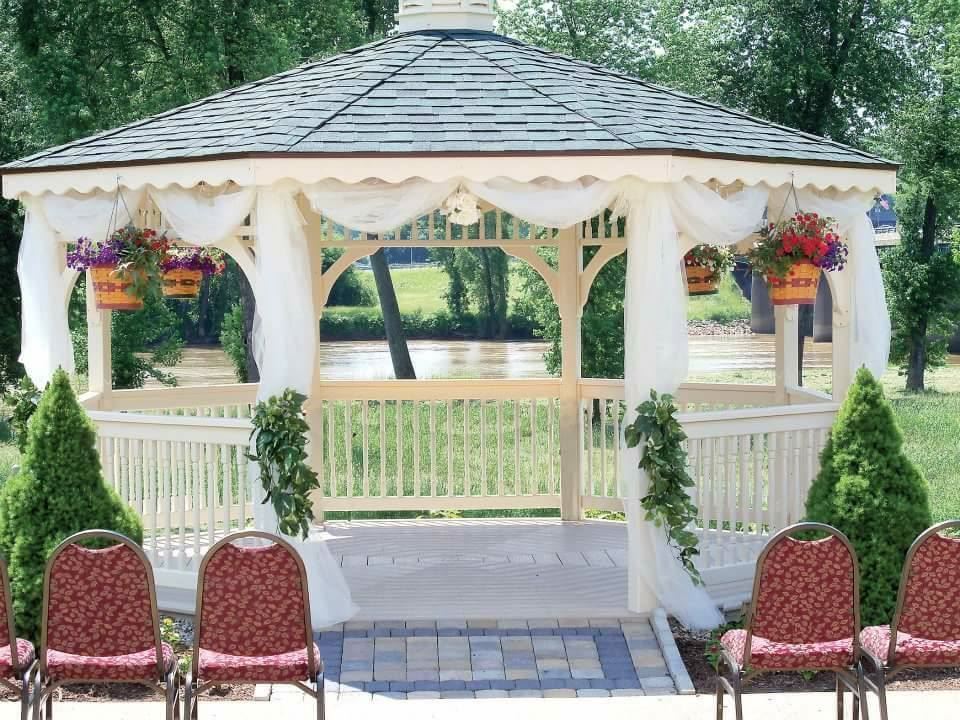

















Coshocton Village Inn & Suites
115 N Water St, Coshocton, OH
200 Capacity
$450 to $750 / Event
Coshocton Village Inn & Suites offers various banquet rooms and meeting spaces available for up to 200 people. Our beautiful 14 foot gazebo surrounded by flowers and located right off the patio makes the perfect place to host an event or lounge around with friends and family. The Christopher Conference Center offers 2,612 square feet of event space for parties, receptions, conventions, and more! This space also has audio visual capabilities to enhance your event. You are also welcome to host an event in one of our four smaller spaces that are better suited for intimate gatherings. Visit our website for more detailed information about our available spaces and services!
Event Pricing
Non-Wedding Events
200 people max
$450 per event
All Inclusive Weddings
20 - 120 people
$750 per event
Event Spaces




Additional Info
Venue Types
Amenities
- ADA/ACA Accessible
- Full Bar/Lounge
- Indoor Pool
- On-Site Catering Service
- Outdoor Function Area
- Outside Catering Allowed
- Waterfront
- Waterview
- Wireless Internet/Wi-Fi
Features
- Max Number of People for an Event: 200
- Number of Event/Function Spaces: 3
- Total Meeting Room Space (Square Feet): 3,332
- Year Renovated: 2018