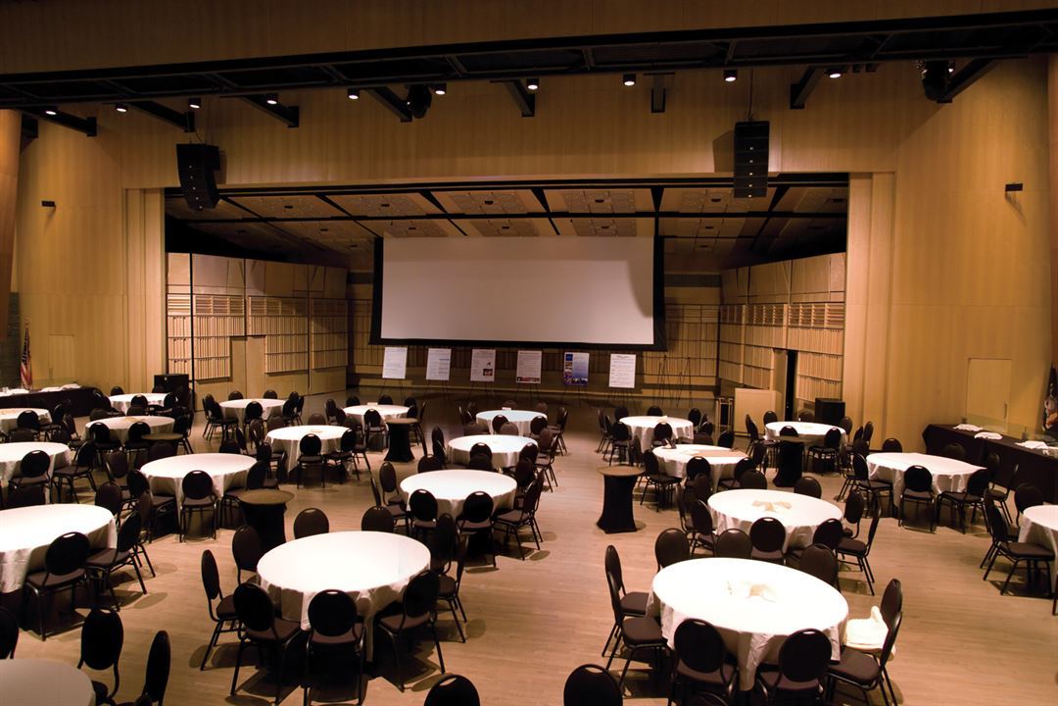
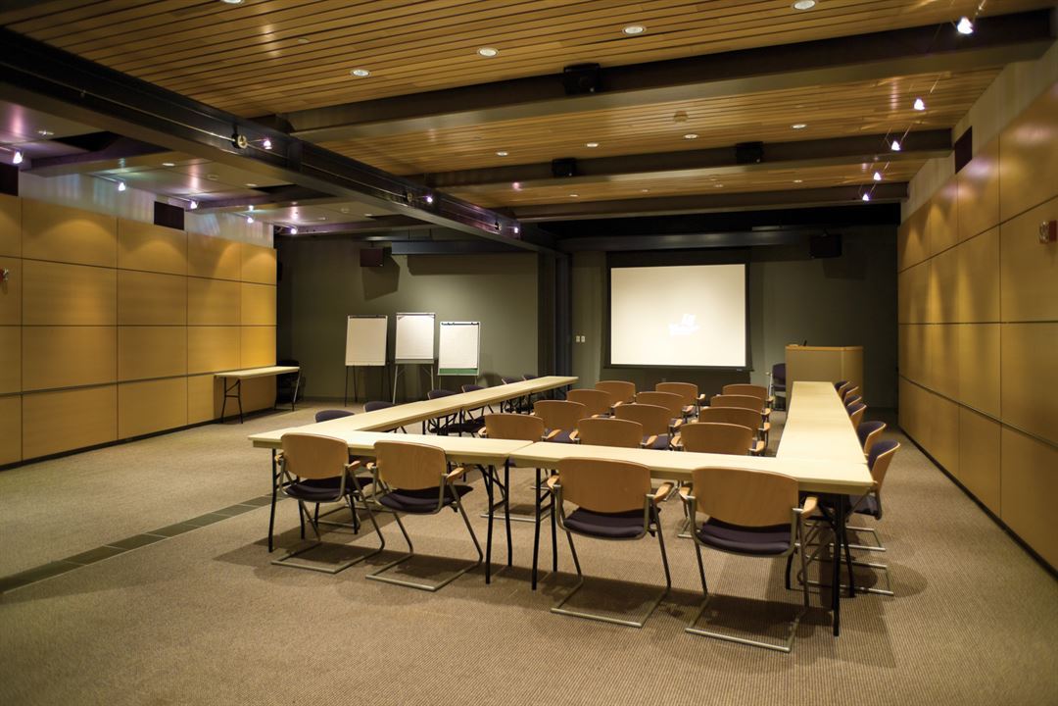
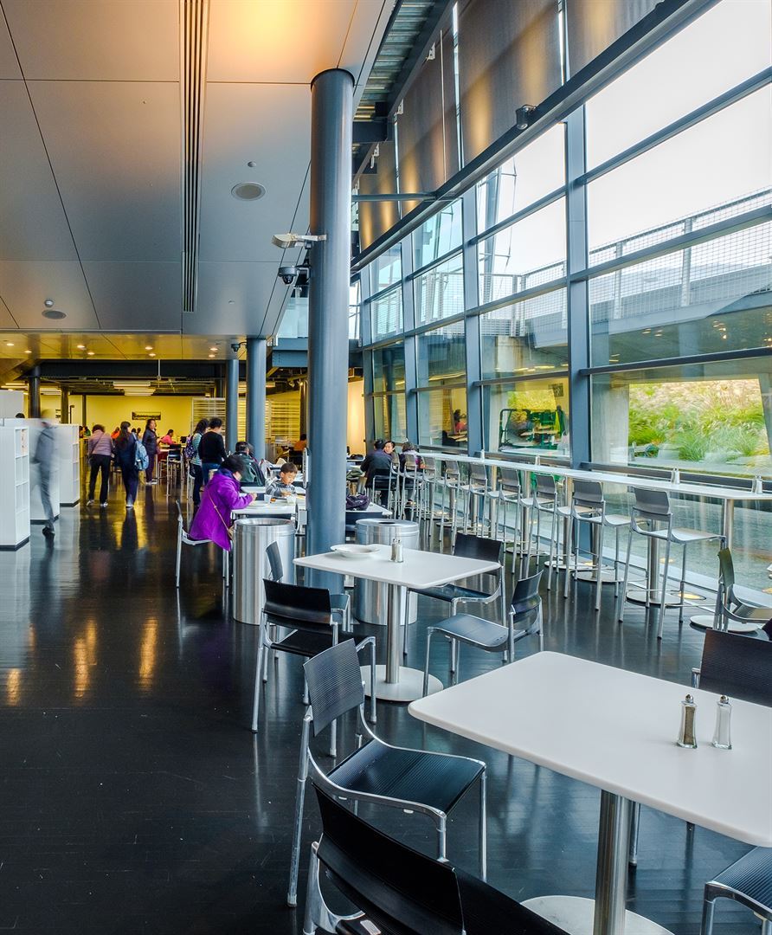
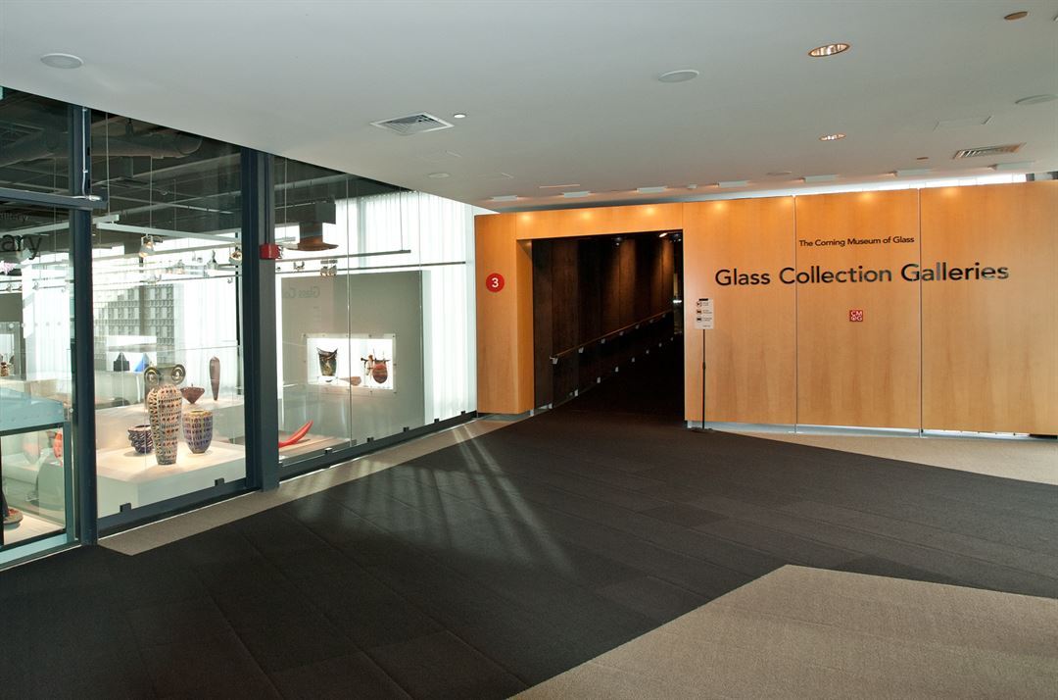
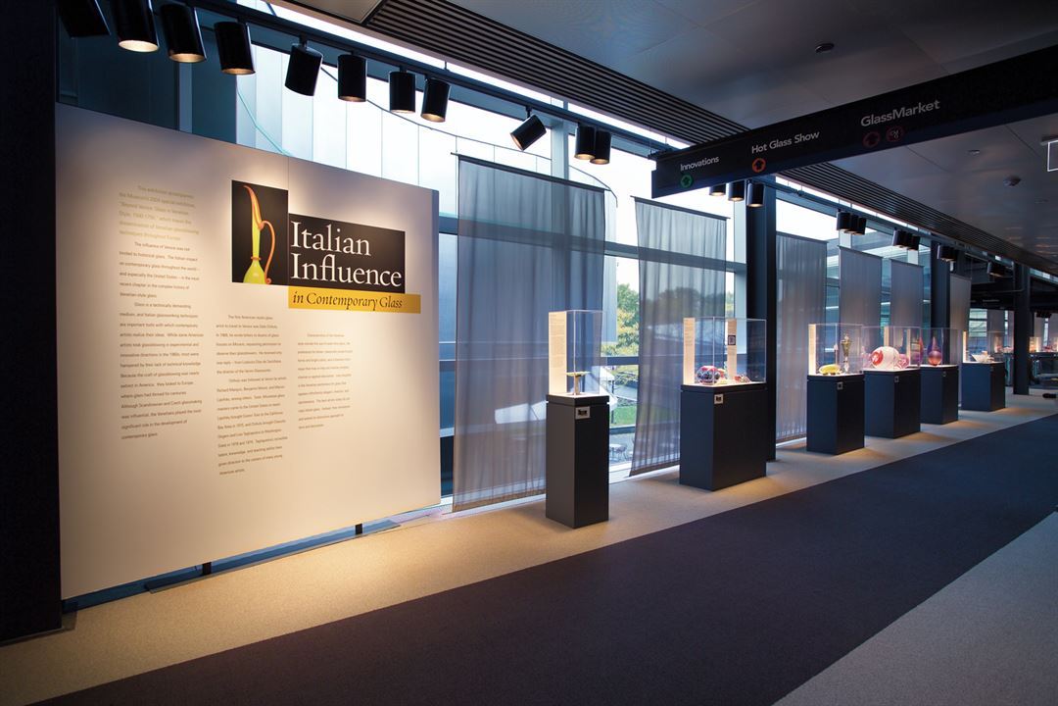


Corning Museum of Glass
1 Museum Way, Corning, NY
4,962 Capacity
The Corning Museum of Glass offers a unique environment for evening receptions and dinners, large professional conferences, lectures, educational experiences for all ages, and corporate recognition events.
Each of our rental areas is sure to delight the senses and contribute to a truly wonderful experience. The Museum is the perfect place to be inspired, educated, and entertained. Our professional event staff will ensure that you have the best experience possible.
One of the Museum's missions is to support local community and business groups. It does, however, have a policy to restrict the followings types of functions and maintains the right to amend said restrictions at any time. The Museum does not host: wedding ceremonies, receptions, rehearsal, political or religious fundraising events, religious events, overnight/sleepover functions, and proms
Event Spaces

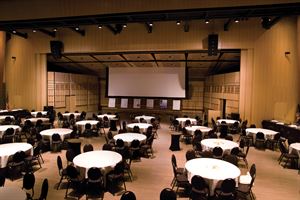
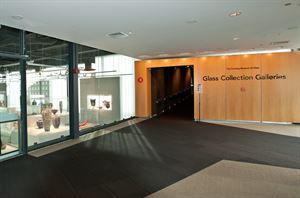

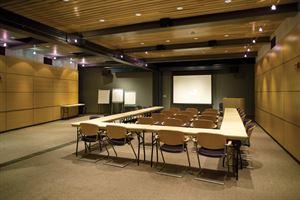
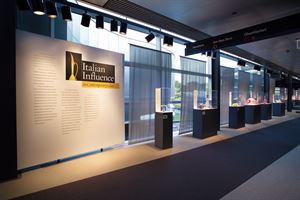


Additional Info
Venue Types
Amenities
- On-Site Catering Service
Features
- Max Number of People for an Event: 4962
- Special Features: All catering must be done through Corning Incorporated Culinary Services.
- Total Meeting Room Space (Square Feet): 44,635