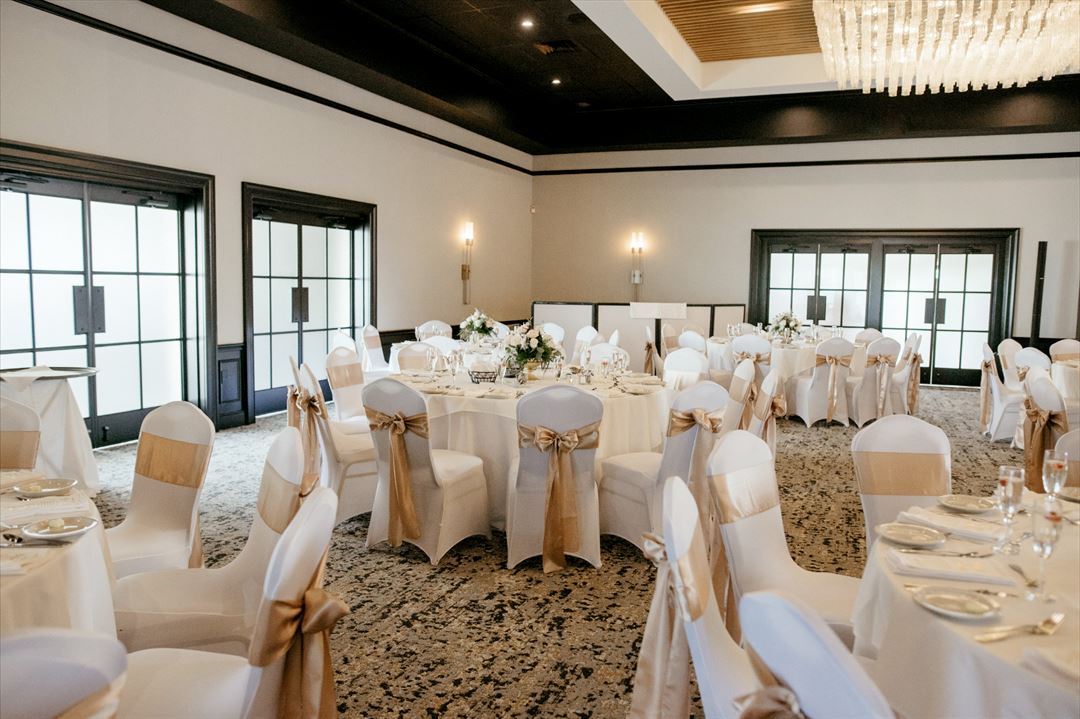
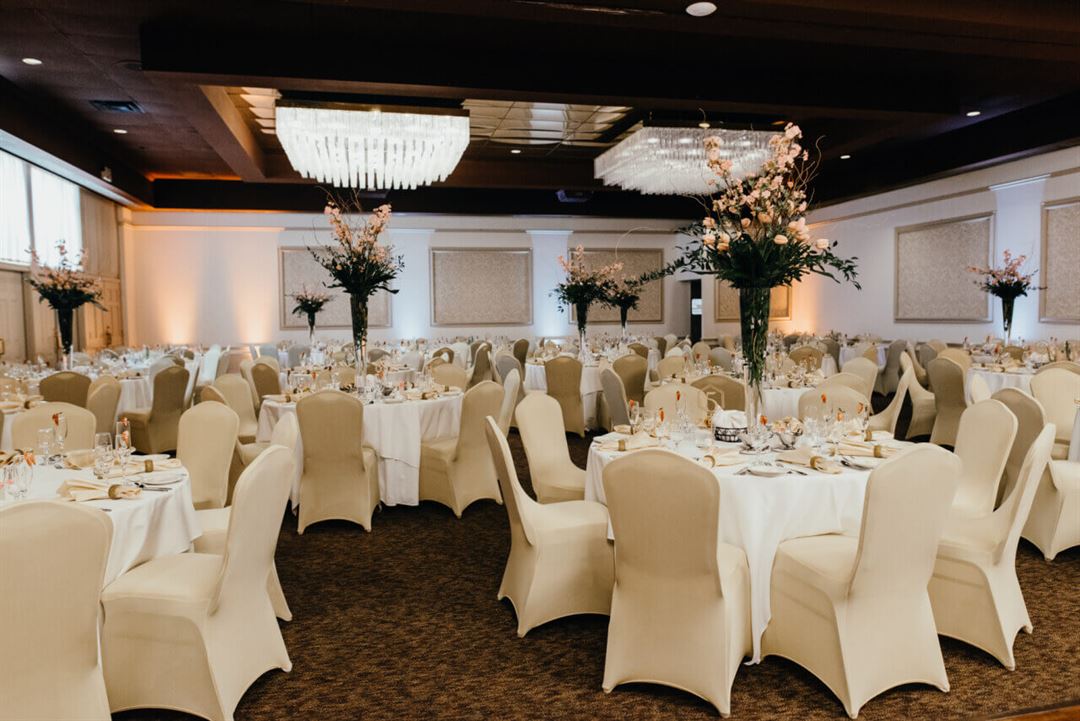
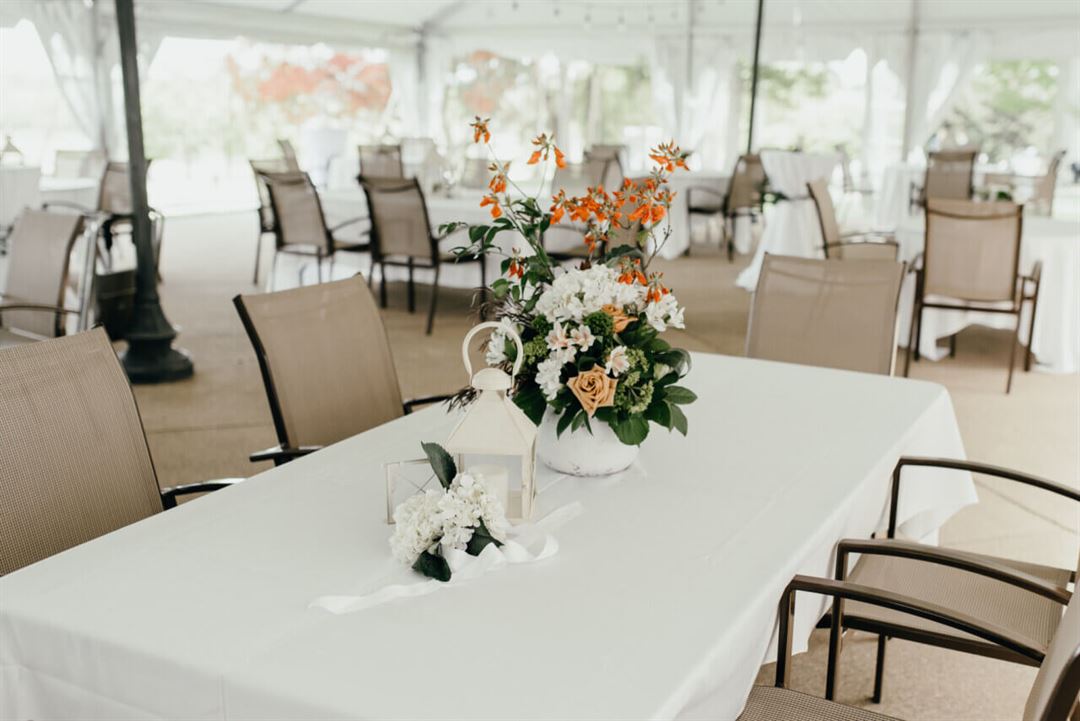

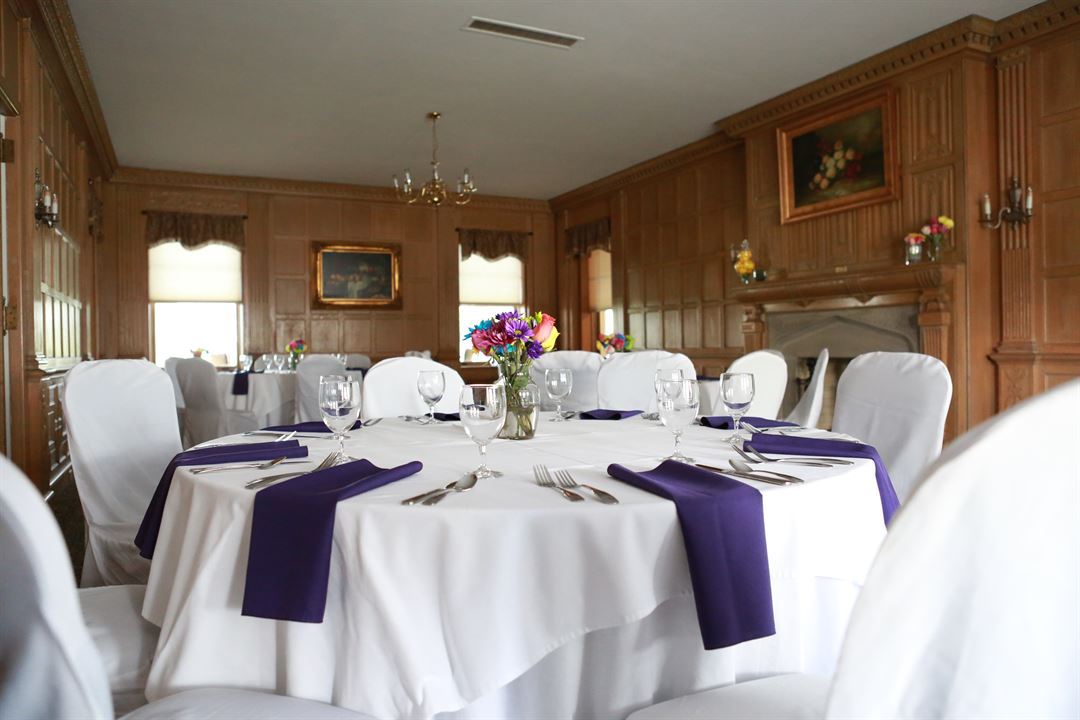







Montour Heights Country Club
1491 Coraopolis Heights Road, Coraopolis, PA
264 Capacity
Montour Heights Country Club has numerous options available for any event. For corporate events or private parties and gatherings, don’t exhaust yourself with details and preparations – simply call us, tell us your ideas and wishes, and we’ll do all the work for you. You can relax, enjoy your special day, and be confident that MHCC will ensure the best quality service, food, and atmosphere. Let us help you create a day to fit your precise specifications!
Our events & culinary team specializes in delicious menu options, comprehensive event planning and coordination, custom decorating and design of your event spaces, seamless and first-rate service – all completed professionally, and at surprisingly affordable prices.
Event Spaces
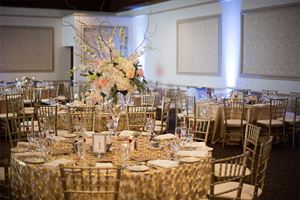
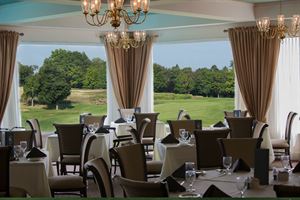
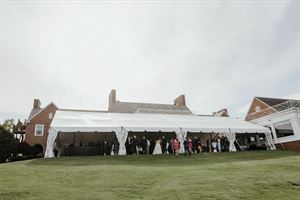
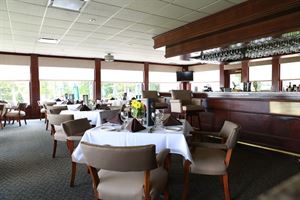
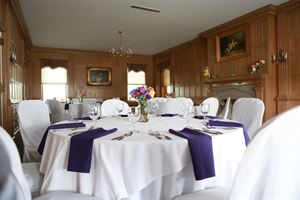
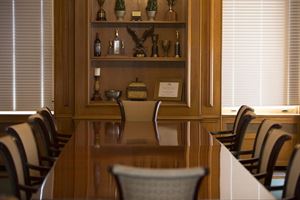
General Event Space
Additional Info
Venue Types
Amenities
- On-Site Catering Service
- Outdoor Function Area
Features
- Max Number of People for an Event: 264