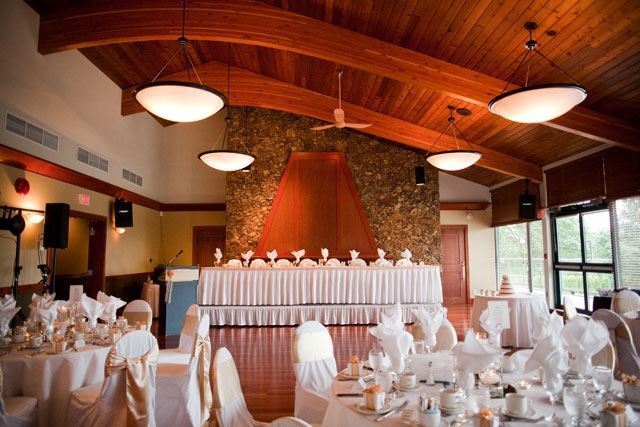











The Vancouver Golf Club
771 Austin Ave, P.O. Box 1174, Coquitlam, BC
180 Capacity
$2,000 to $4,500 for 50 Guests
Situated in the heart of Coquitlam, The Vancouver Golf Club offers a private club atmosphere in a spectacular setting. Our large banquet area can host weddings and events from 20 to 180 guests, with the main banquet room boasting a magnificent fireplace overlooking the manicured golf course. A large open deck is located off the banquet area for guests to enjoy during the summer months.
Our expert banquet manager will help you plan every detail of your special day. Various room configurations are available and we can work with you to ensure the décor and ambiance of our facility is uniquely yours.
Event Pricing
Catering Menu
180 people max
$40 - $90
per person
Event Spaces
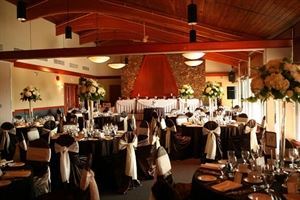
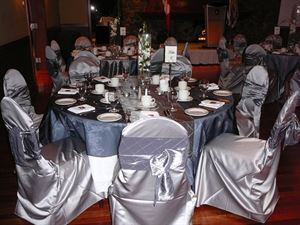
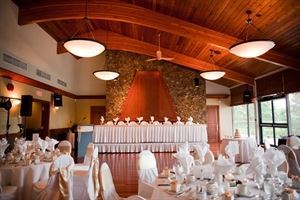
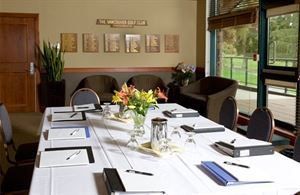
Recommendations
WeddingOct2020
— An Eventective User
Great place for the wedding venue. Kudos to Graham Saunders who help us.
Additional Info
Venue Types
Amenities
- On-Site Catering Service
- Wireless Internet/Wi-Fi
Features
- Max Number of People for an Event: 180