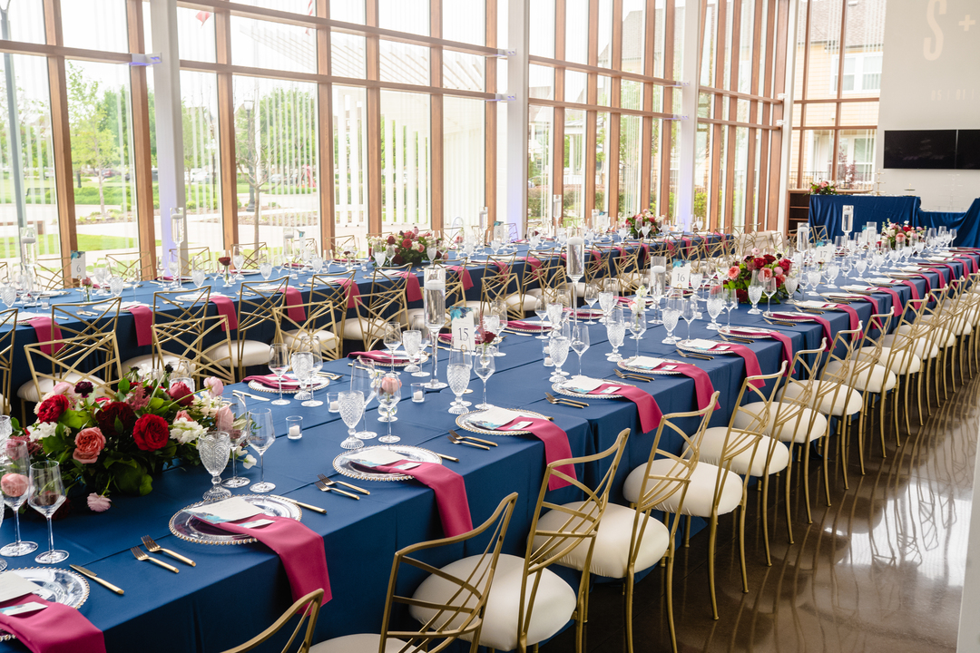
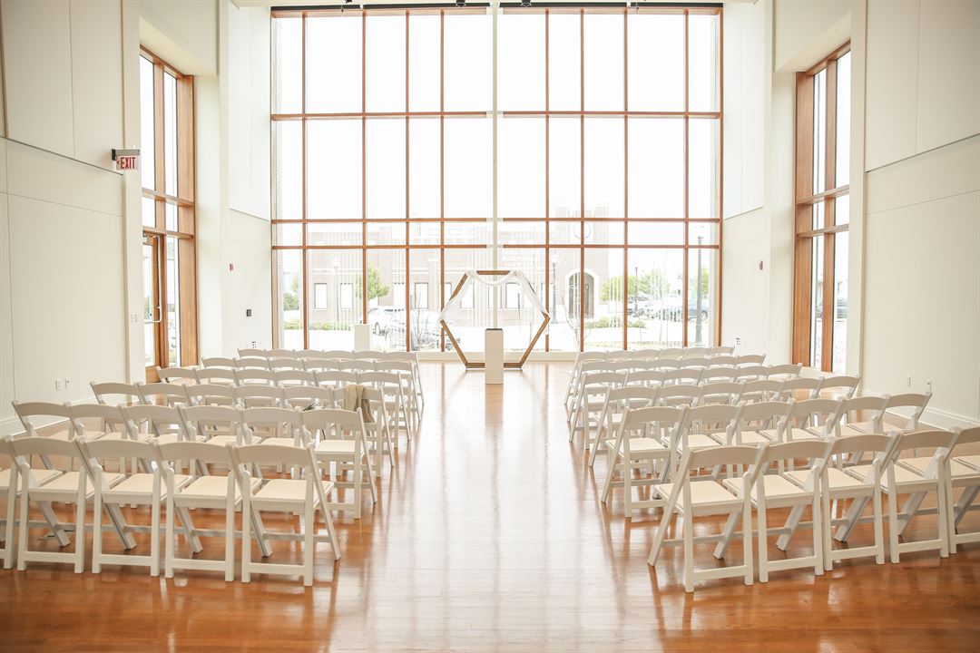
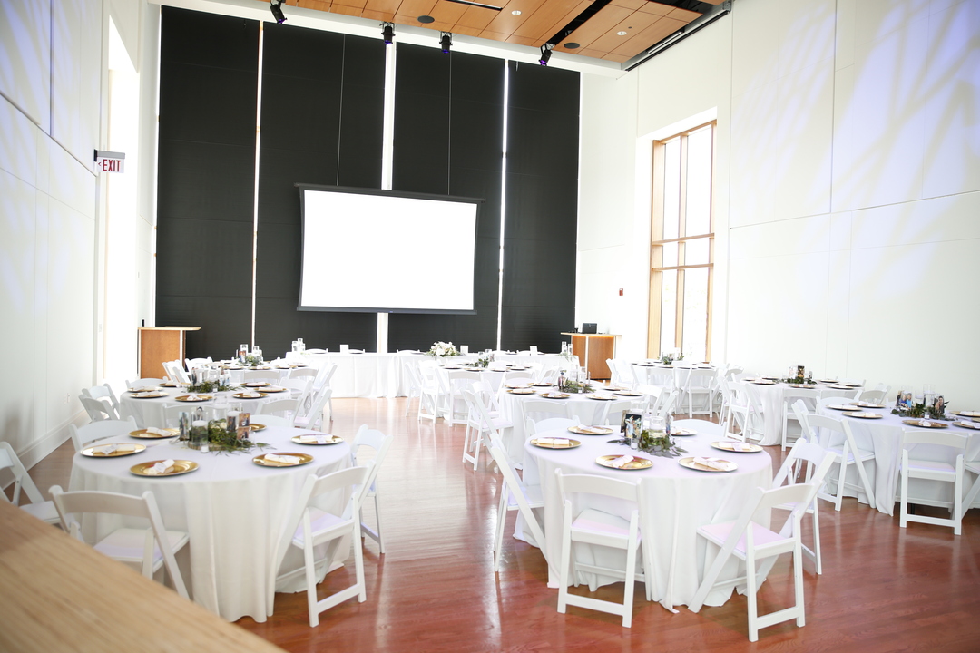
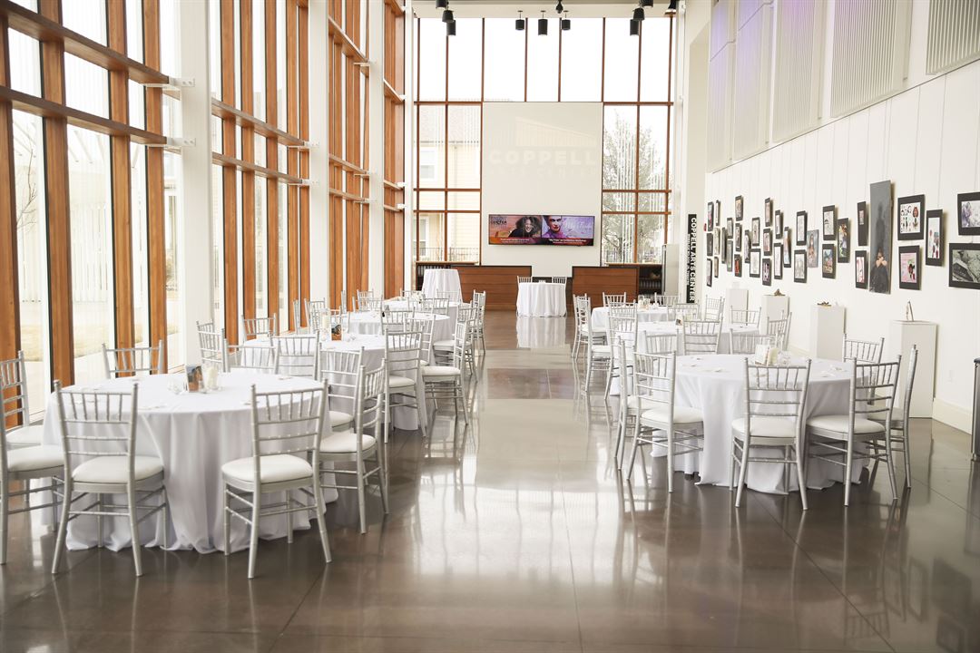
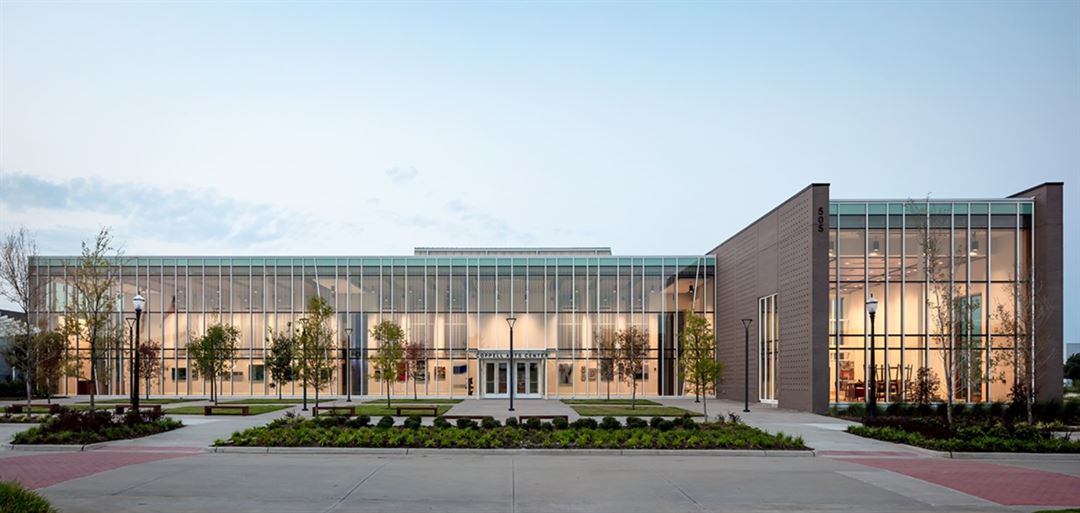


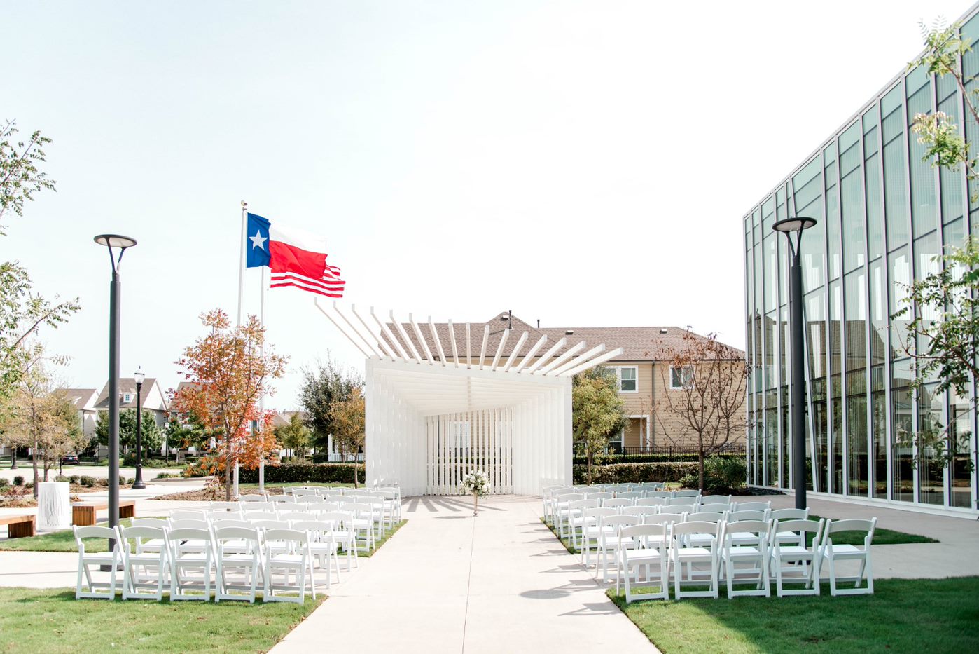













Coppell Arts Center
505 Travis St, Coppell, TX
430 Capacity
$1,200 to $2,000 / Event
The Arts Center would be honored to host your intimate business luncheons to elaborate dinner parties, commencements, pre-show and post show cocktail receptions, annual meetings, and weddings for you and your guests.
No matter what your needs, from using our stages to perform your show, or using our unique indoor and outdoor spaces to host an event, the Coppell Arts Center is a state of the art facility ready to make your event memorable.
Please make an inquiry online in our website www.coppellartscenter.org/rentals
Event Pricing
Reception Hall Event Rate
150 people max
$300 - $500
per hour
Wilson Theatre Black Box Event Rate
120 people max
$325 per hour
Main Hall Event Rate
440 people max
$625 per hour
Lobby Gallery Event Rate
200 people max
$375 per hour
Vari Classroom Rental Rate
30 people max
$300 per event
Event Spaces
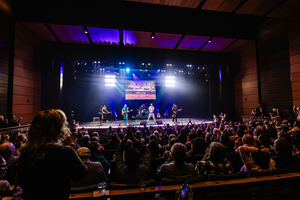
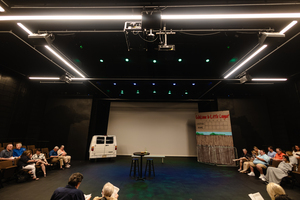
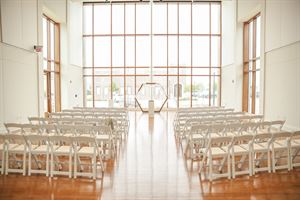
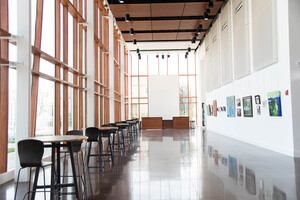

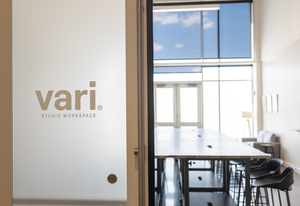
Additional Info
Venue Types
Amenities
- ADA/ACA Accessible
- On-Site Catering Service
- Outdoor Function Area
- Wireless Internet/Wi-Fi
Features
- Max Number of People for an Event: 430
- Number of Event/Function Spaces: 5
- Year Renovated: 2020