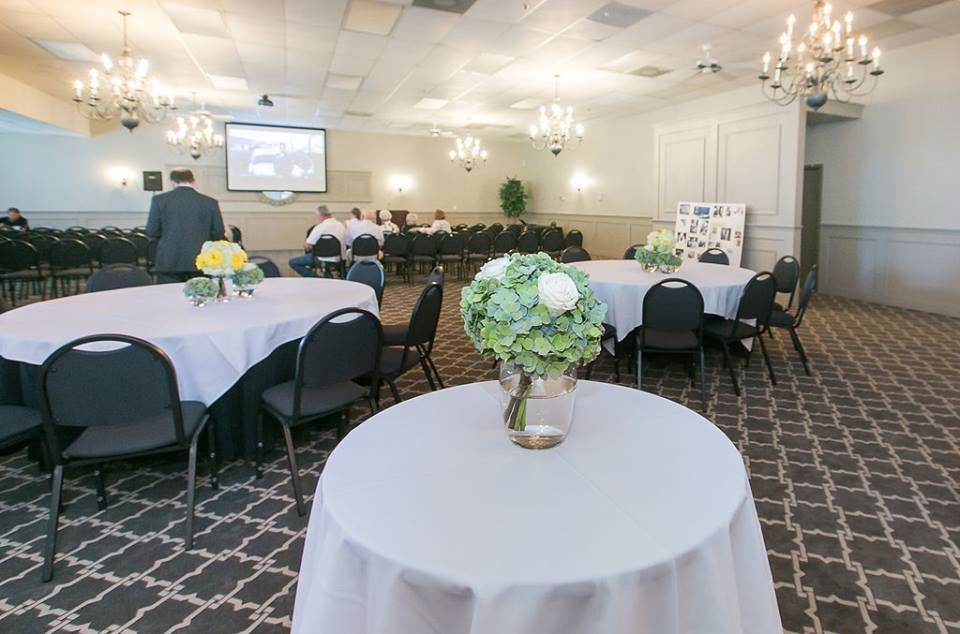
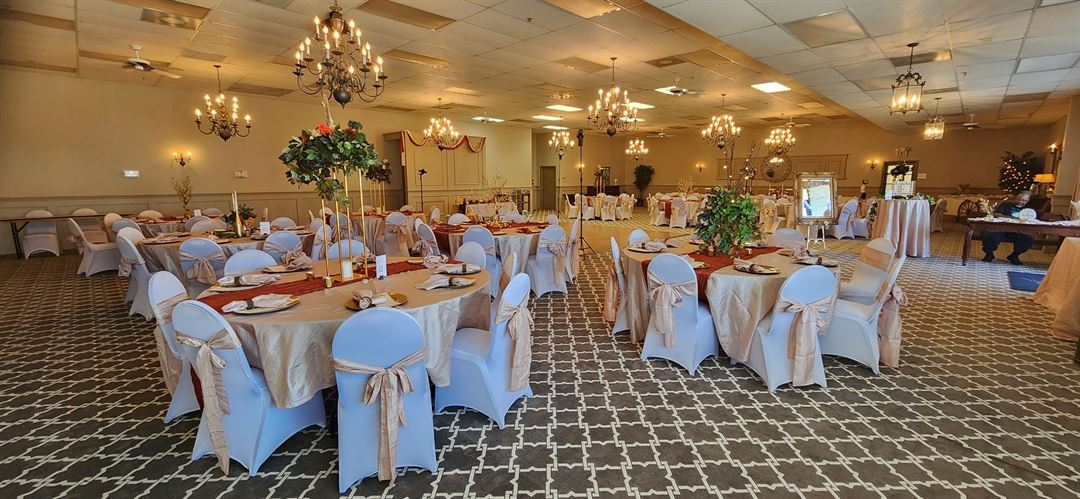
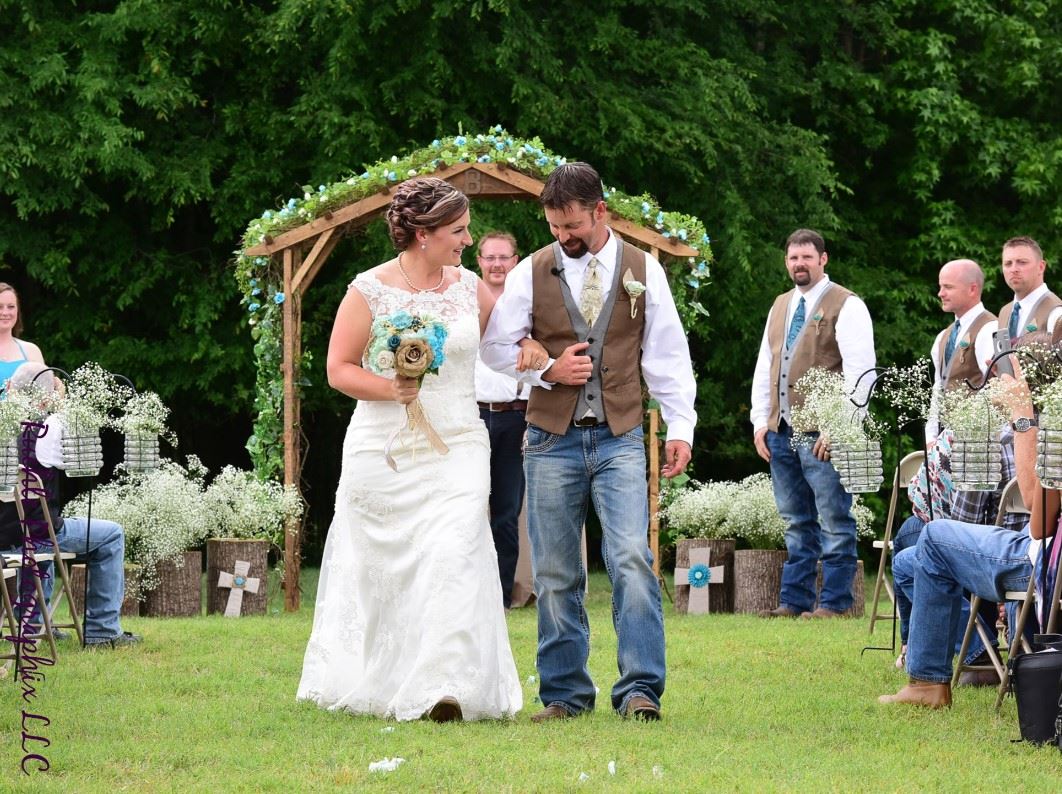
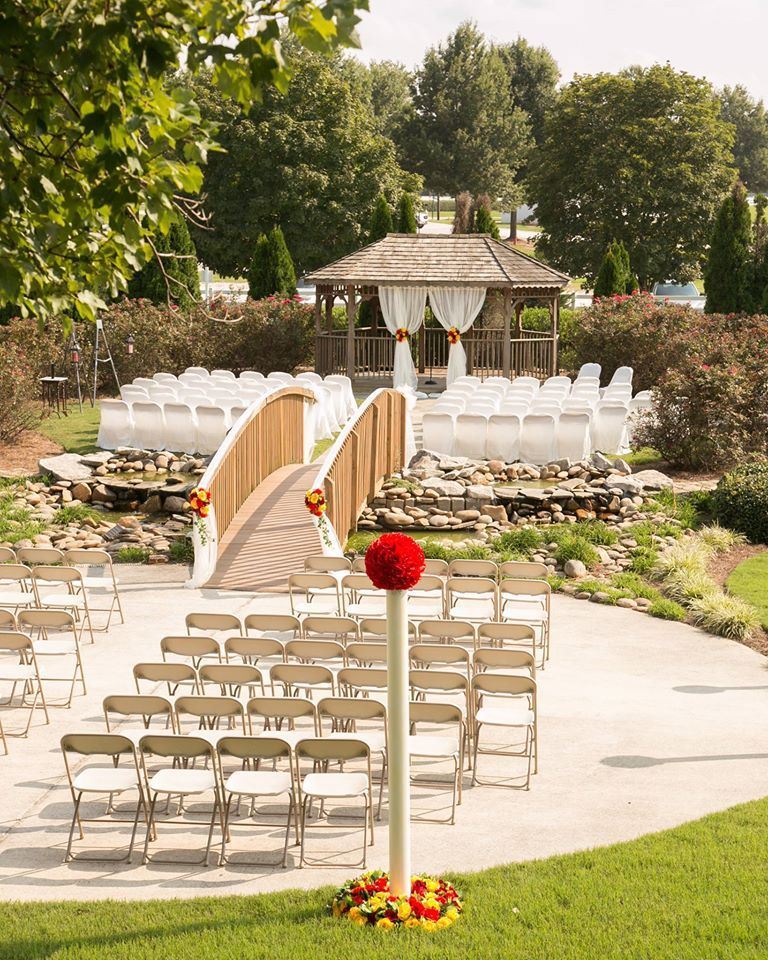
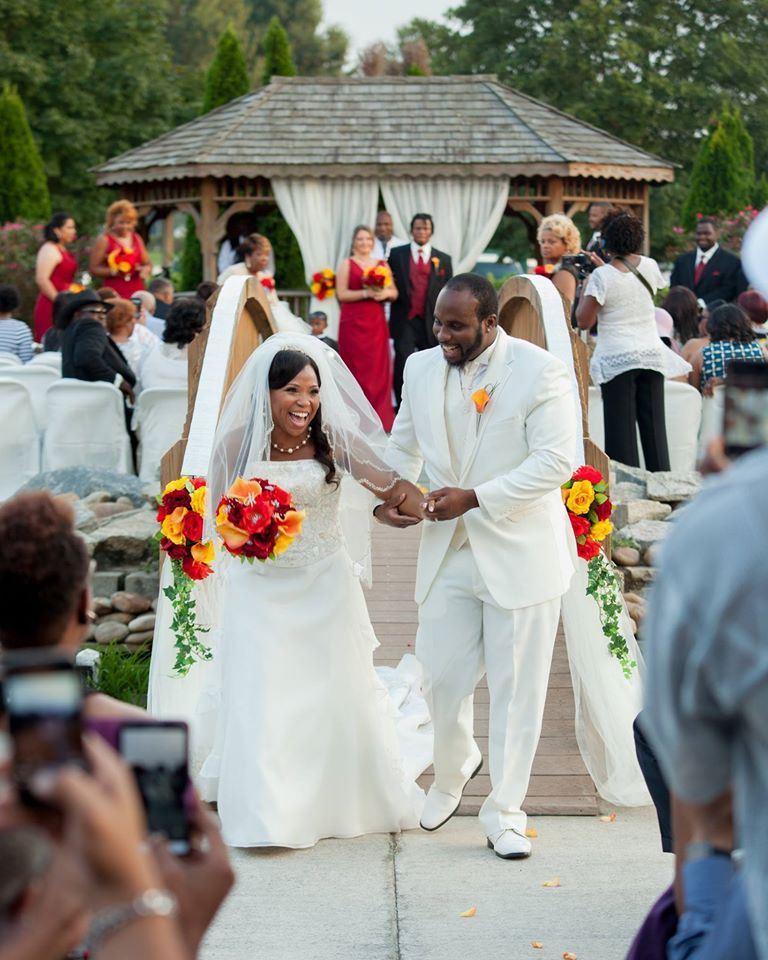


















Georgia International Horse Park
1996 Centennial Olympic Pkwy Ne, Conyers, GA
8,400 Capacity
$500 / Event
The Georgia International Horse Park offers unique settings for weddings, parties, meetings, family reunions, and corporate events. Nestled among elegant horse shows and beautiful outdoor surroundings, the Horse Park provides banquet rooms and pavilions to accommodate a variety of private events.
Event Pricing
Meetings Starting at
8,400 people max
$250 per event
Picnics Starting at
8,400 people max
$500 per event
Weddings
50 - 230 people
$700 - $1,900
per event
Event Spaces
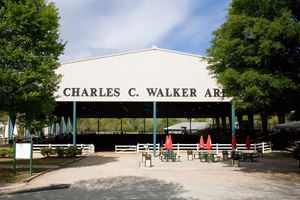
General Event Space
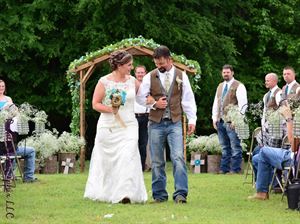
Outdoor Venue
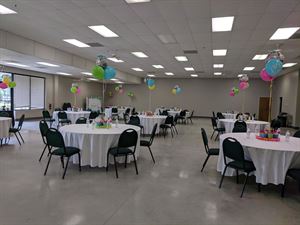
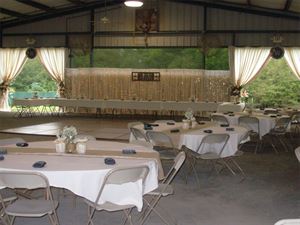
Outdoor Venue
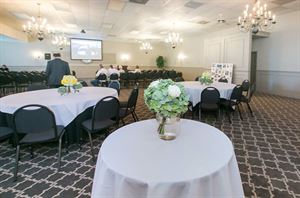
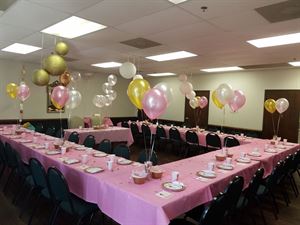

General Event Space
Recommendations
It was great
— An Eventective User
I threw a surprise 60th bday party for my mother. The staff was there to make sure everything went well. They provided the signs and they were there for any questions I may have had. Whenever you email them they respond asap. They are awesome
Additional Info
Venue Types
Amenities
- On-Site Catering Service
- Outdoor Function Area
- Outside Catering Allowed
- Wireless Internet/Wi-Fi
Features
- Max Number of People for an Event: 8400
- Total Meeting Room Space (Square Feet): 183,325