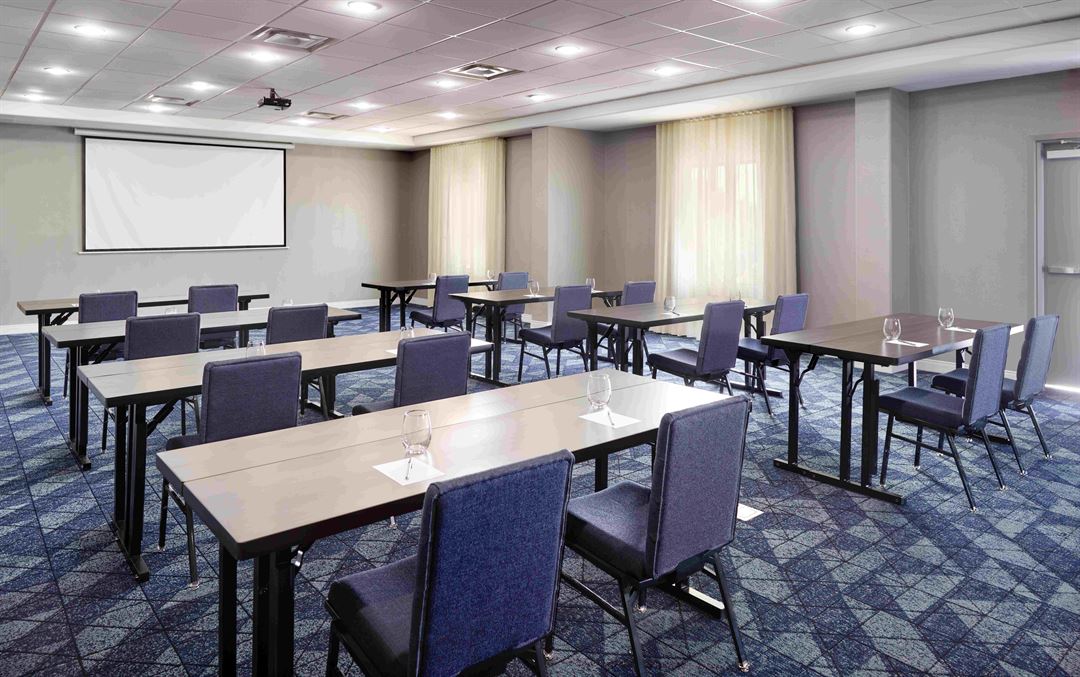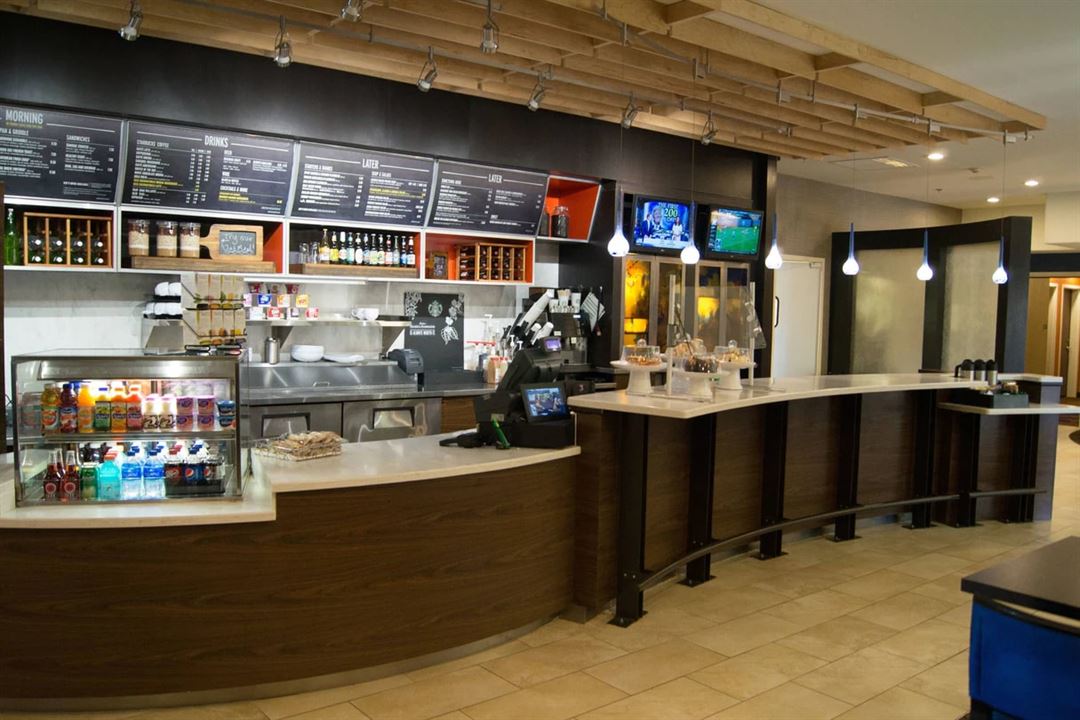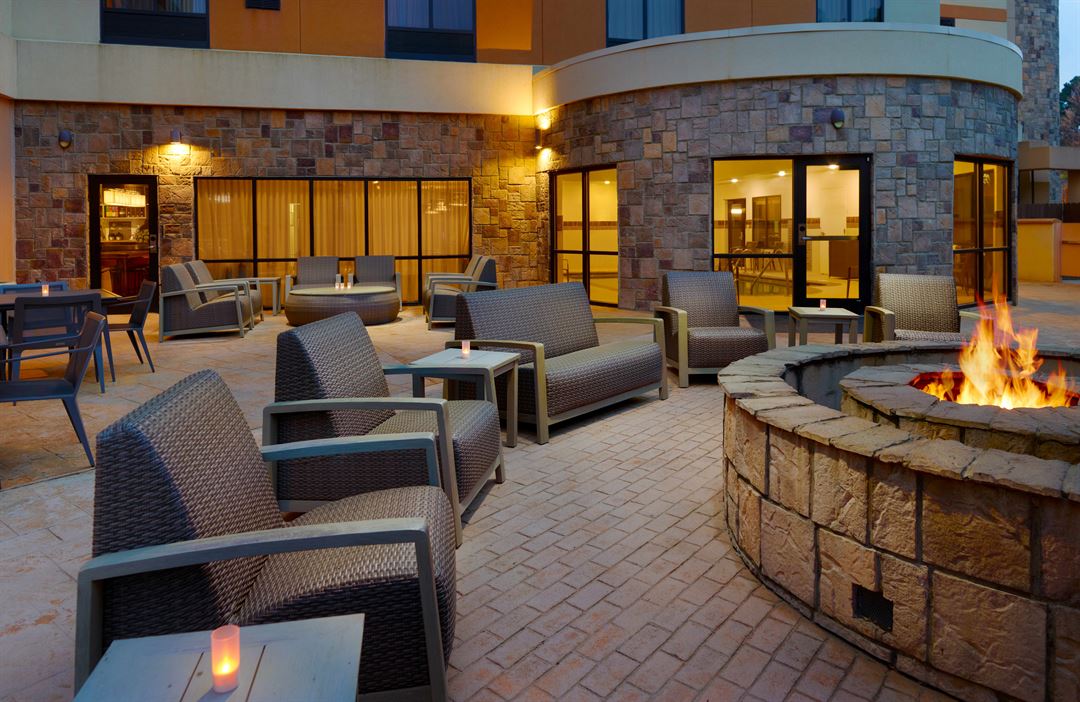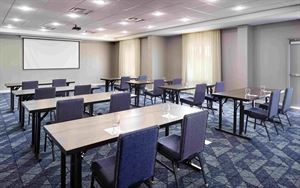





Courtyard by Marriott Atlanta/Conyers
1337 Old Covington Highway, Conyers, GA
80 Capacity
$400 to $750 / Wedding
The Courtyard Atlanta Conyers is the area's premier hotel for business and leisure travelers. This beautiful, well-appointed hotel will exceed your expectations. At the center of it all is The Bistro, our onsite restaurant featuring an array of snacks, signature drinks, and dishes. Need a great place to meet? Our flexible meeting space is ideal for a variety of uses. With Marriott world-class service, choose the Courtyard Atlanta Conyers as your place to stay.
We can host meetings, conferences, weddings and other events. Contact us or visit our website for more information!
Event Pricing
Business Meeting
10 - 50 people
$400 per event
Evening Events
25 - 60 people
$500 - $750
per event
Event Spaces

Additional Info
Venue Types
Amenities
- ADA/ACA Accessible
- Full Bar/Lounge
- Indoor Pool
- On-Site Catering Service
- Outdoor Function Area
- Wireless Internet/Wi-Fi
Features
- Max Number of People for an Event: 80
- Number of Event/Function Spaces: 1
- Total Meeting Room Space (Square Feet): 936