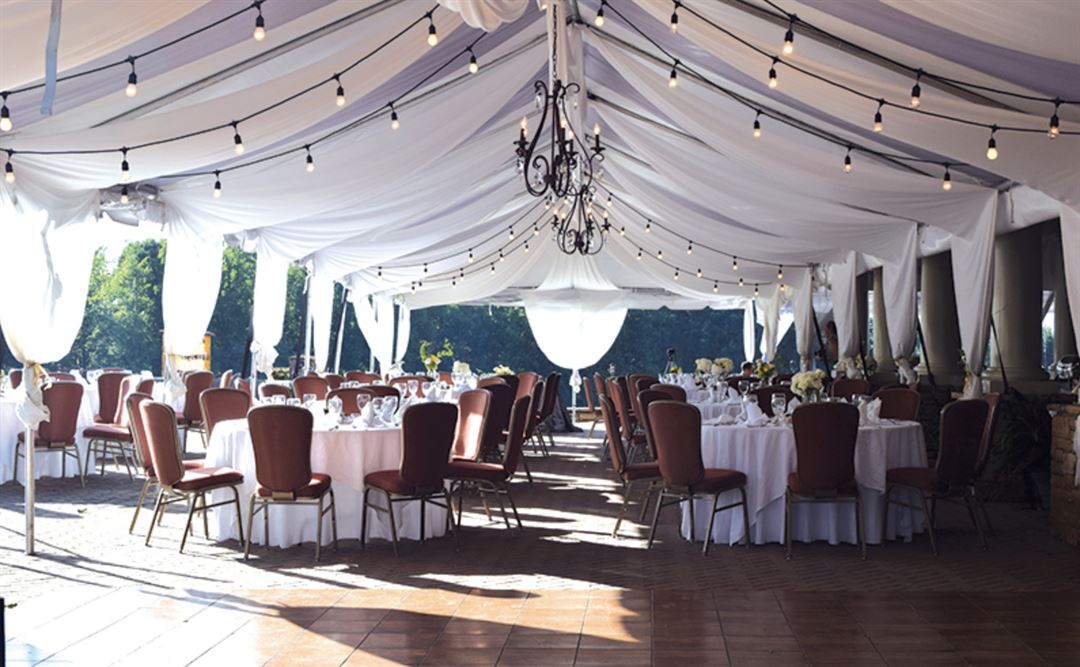
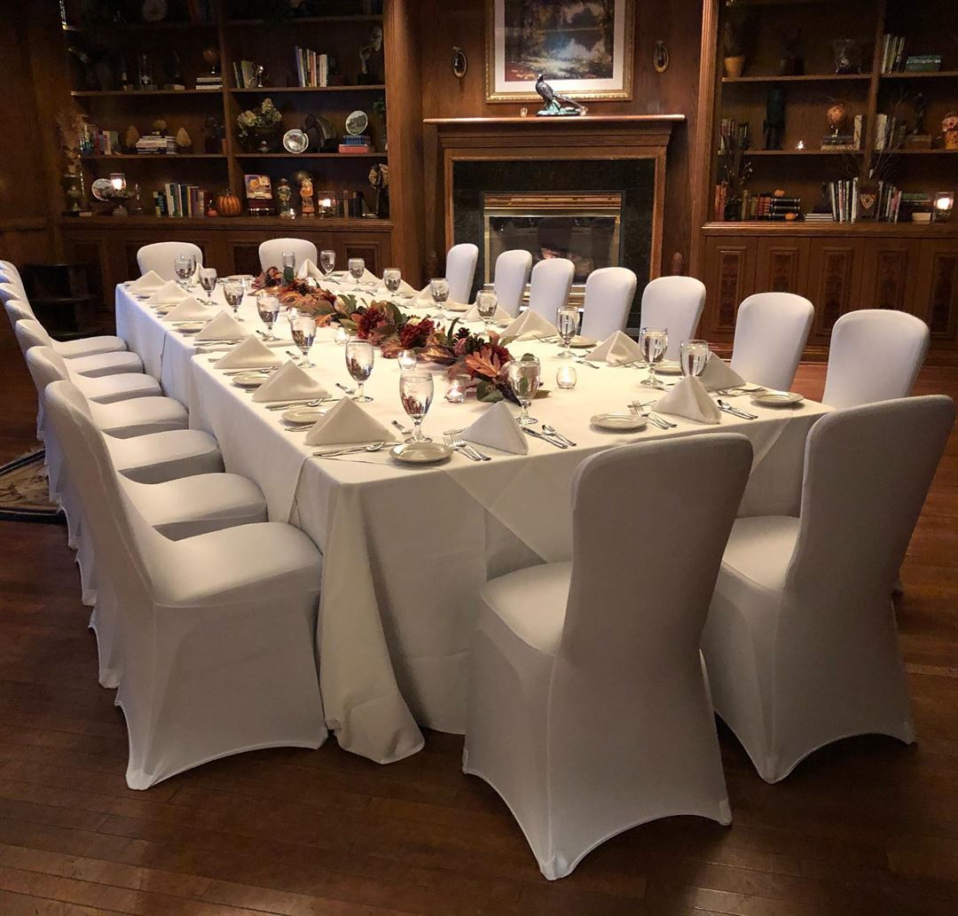

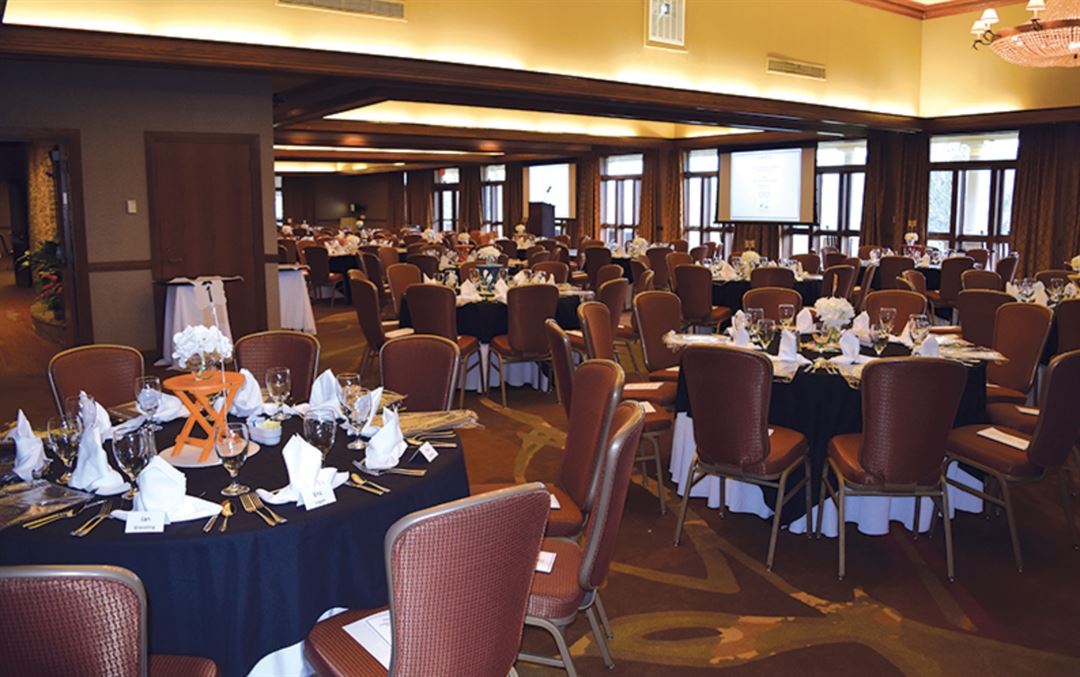
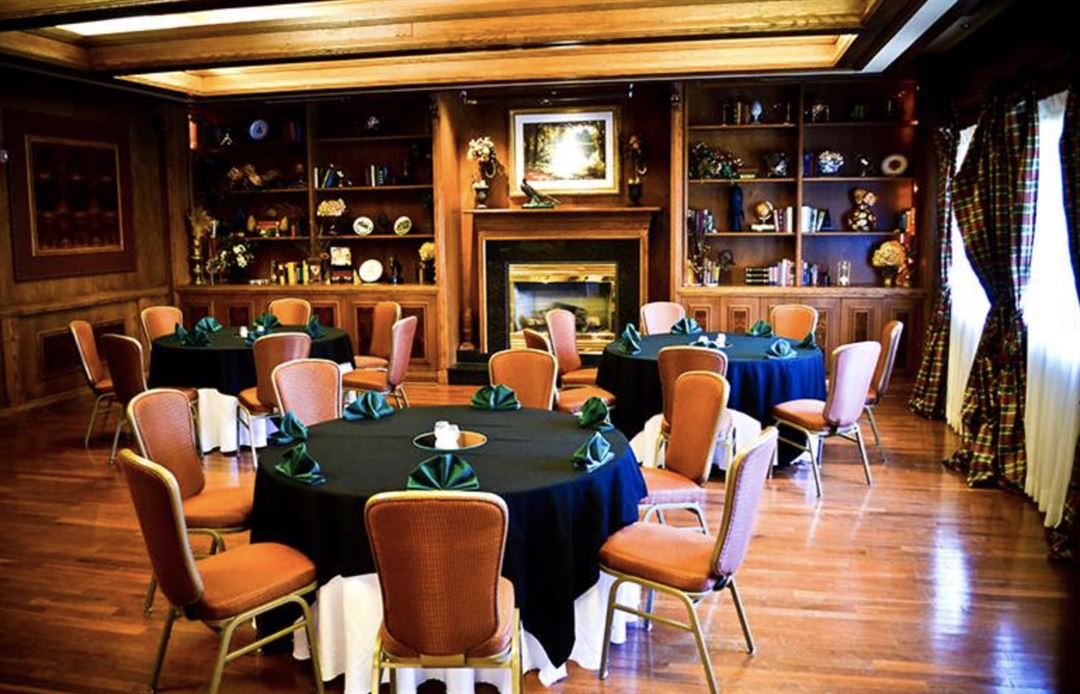

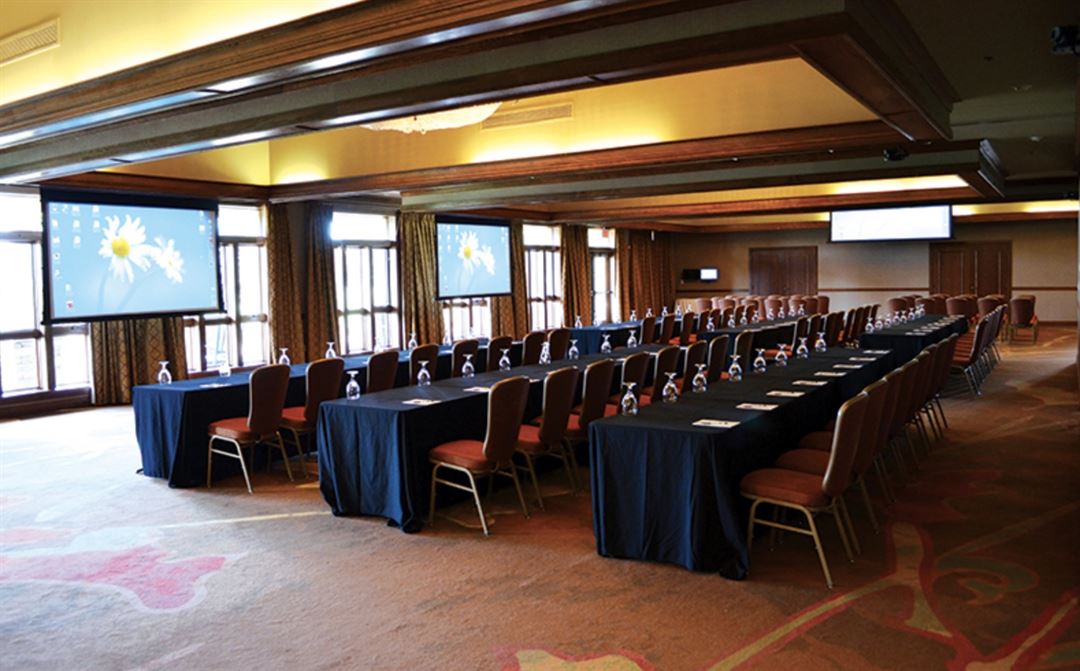
Rock Barn Golf & Spa
3791 Clubhouse Drive, Conover, NC
300 Capacity
$5,000 to $30,000 / Wedding
Our beautiful Club event spaces are available for public booking. Whether you need to host a small offsite corporate meeting, your annual holiday party, or a wedding, Rock Barn has the perfect space for your event. Rock Barn event spaces range from the intimate and inviting setting of BoDon’s Library to our Blue Ridge Ballroom, with a 300-person capacity and a panoramic view of the Jones Course. All our event spaces are fully equipped with state-of-the-art audio/visual computer systems.
Event Pricing
Blue Ridge Ballroom
60 - 300 people
$8,000 - $30,000
per event
Appalachian Ballroom
20 - 100 people
$5,000 - $10,000
per event
Boone Ballroom
20 - 80 people
$5,000 - $10,000
per event
Bodon's Library
5 - 40 people
$1,250 - $5,000
per event
Maple Room
4 - 14 people
$500 - $800
per event
Event Spaces





Banquet Room
Additional Info
Venue Types
Amenities
- ADA/ACA Accessible
- Full Bar/Lounge
- Fully Equipped Kitchen
- Indoor Pool
- On-Site Catering Service
- Outdoor Function Area
- Outdoor Pool
- Outside Catering Allowed
- Valet Parking
- Wireless Internet/Wi-Fi
Features
- Max Number of People for an Event: 300
- Special Features: All of our rooms have audio visual capabilities. All of our rooms include tables, chairs, linens, flatware and glassware.