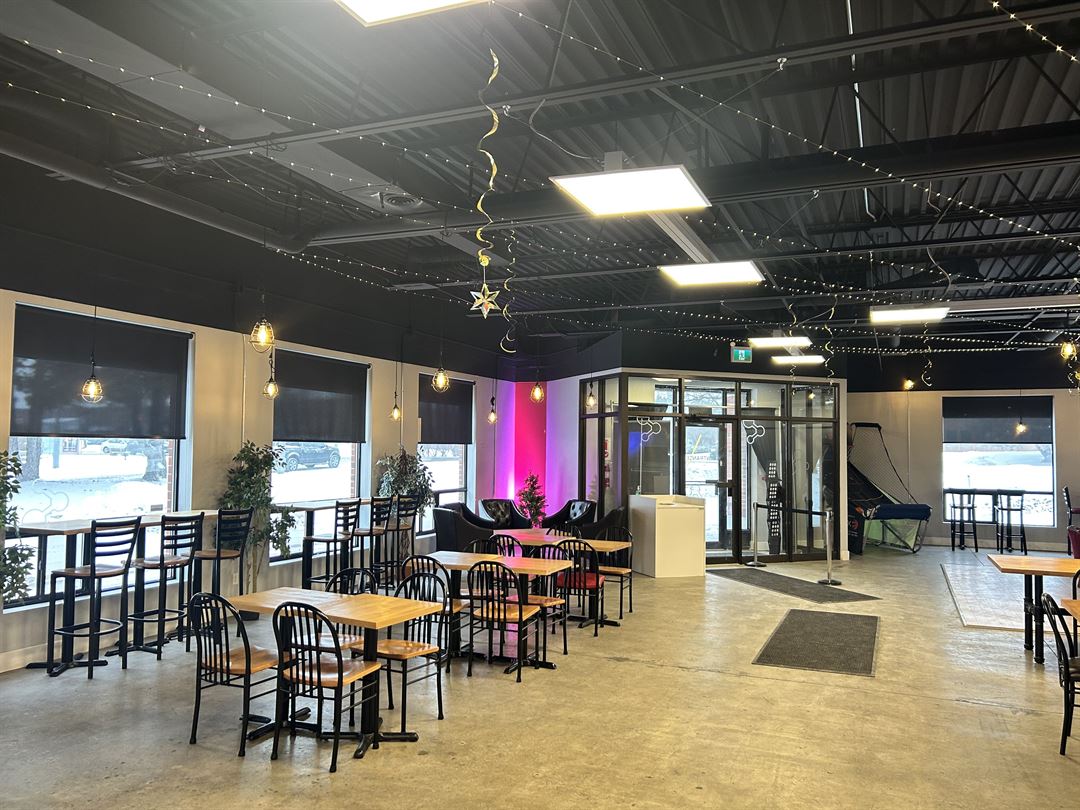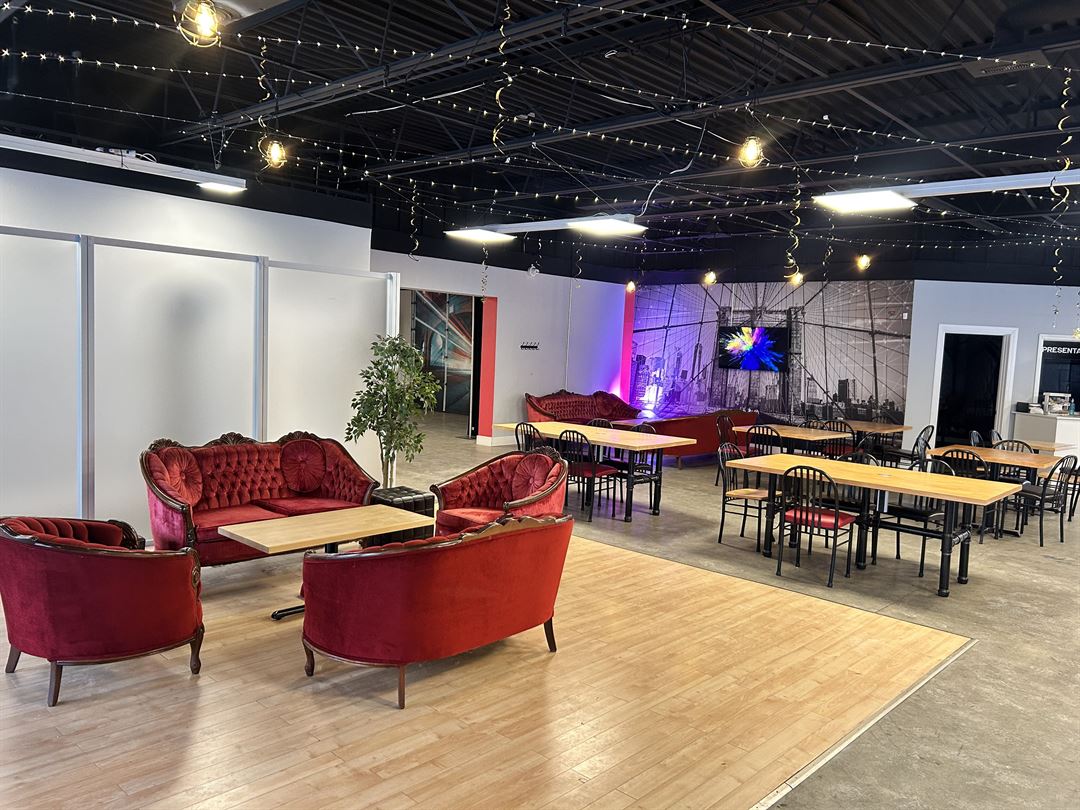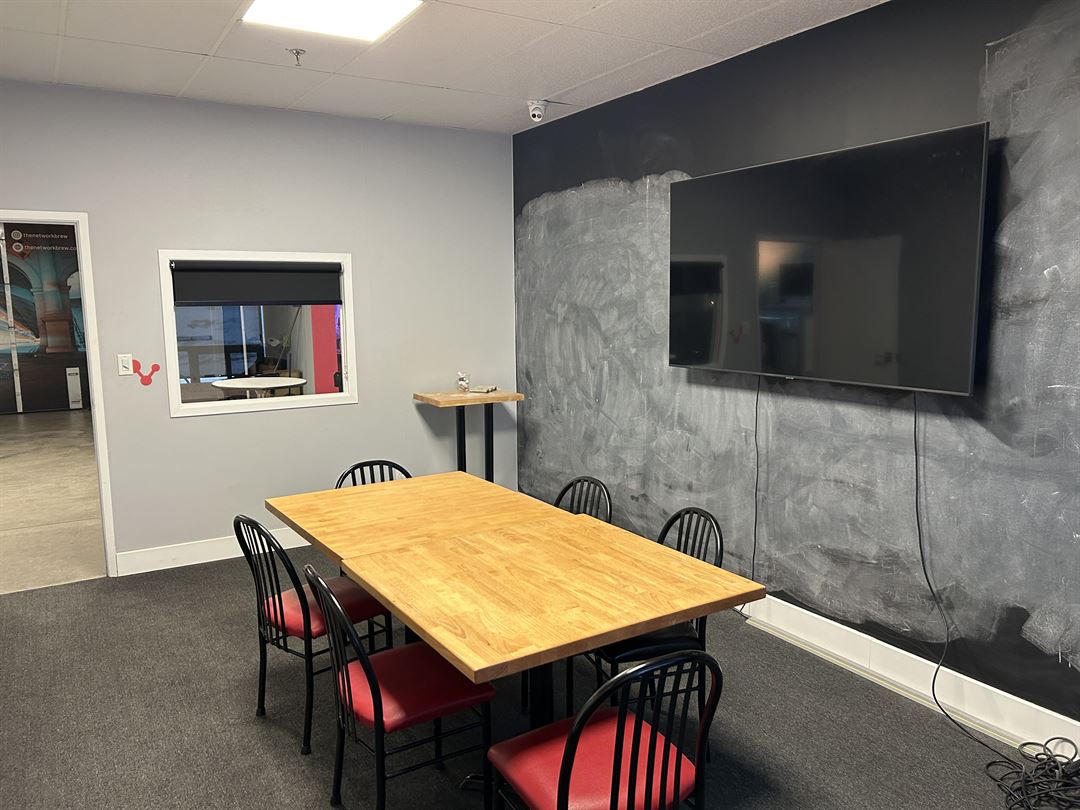The Network Brew
14 Connie Crescent , Unit 6, Concord, ON
Capacity: 250 people
About The Network Brew
Welcome to The Network Brew – the ultimate alternative workspace for dynamic professionals like you! Whether you're a business rebel, tech enthusiast, creative genius, or inspired student, we've got a space where you can be uniquely yourself. Beyond a typical co-working spot, we're a vibrant hub uniting professionals from diverse backgrounds.
Our goal is simple: foster a thriving community where awesomeness is the trend.
The Network Brew!
Email us for a tour!
Event Pricing
Classroom
Attendees: 1-10
| Pricing is for
meetings
only
Attendees: 1-10 |
$20
/hour
Pricing for meetings only
Jam Room
Attendees: 1-10
| Pricing is for
meetings
only
Attendees: 1-10 |
$20
/hour
Pricing for meetings only
Presentation Theatre
Attendees: 1-14
| Pricing is for
meetings
only
Attendees: 1-14 |
$25
/hour
Pricing for meetings only
The Network Brew Private Function
Attendees: 0-250
| Deposit is Required
| Pricing is for
all event types
Attendees: 0-250 |
$180
/hour
Pricing for all event types
Key: Not Available
Availability
Last Updated: 1/28/2025
Select a date to Request Pricing
Event Spaces
Classroom
JAM Room Rental Room
Open Event Space
Presentation Theatre
Venue Types
Amenities
- Full Bar/Lounge
- Outdoor Function Area
- Outside Catering Allowed
- Wireless Internet/Wi-Fi
Features
- Max Number of People for an Event: 250
- Number of Event/Function Spaces: 4
- Total Meeting Room Space (Square Meters):
- Year Renovated: 2023












































