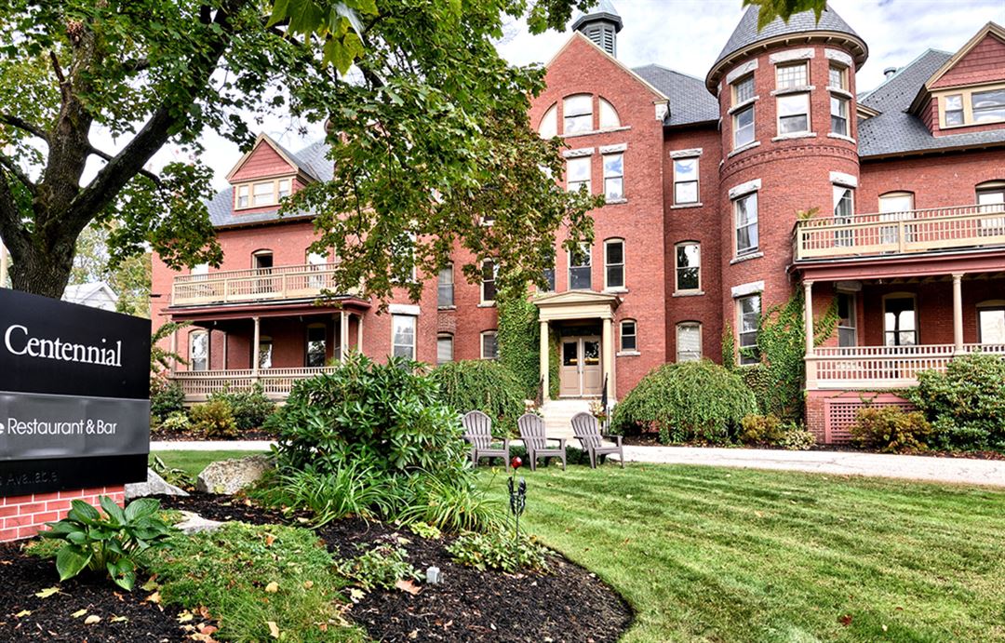
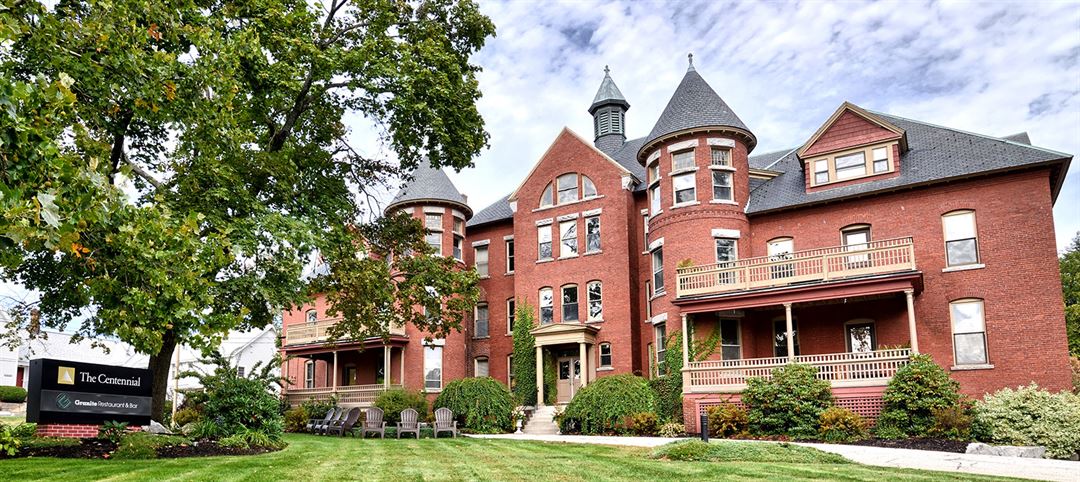
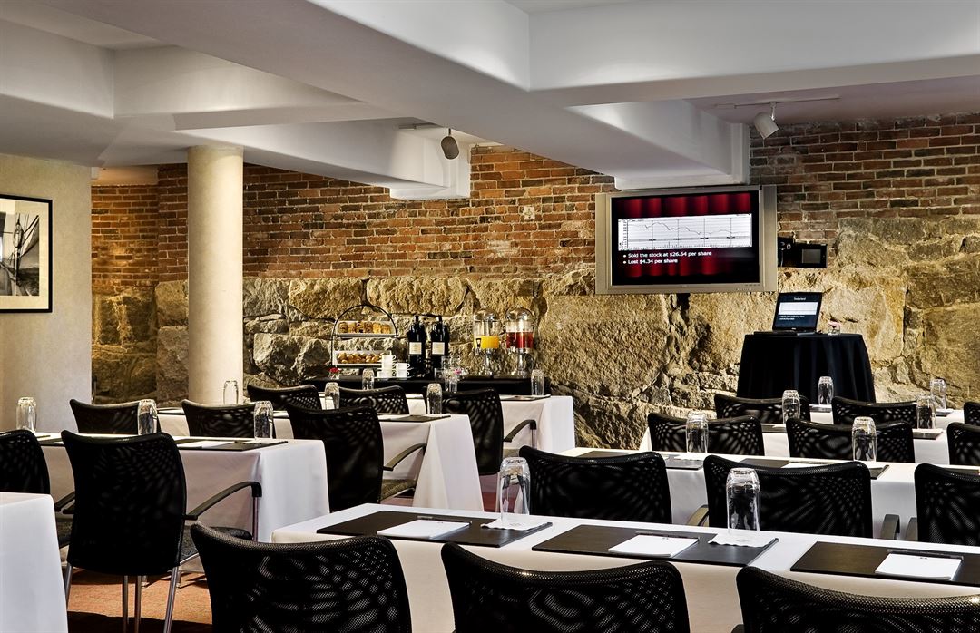
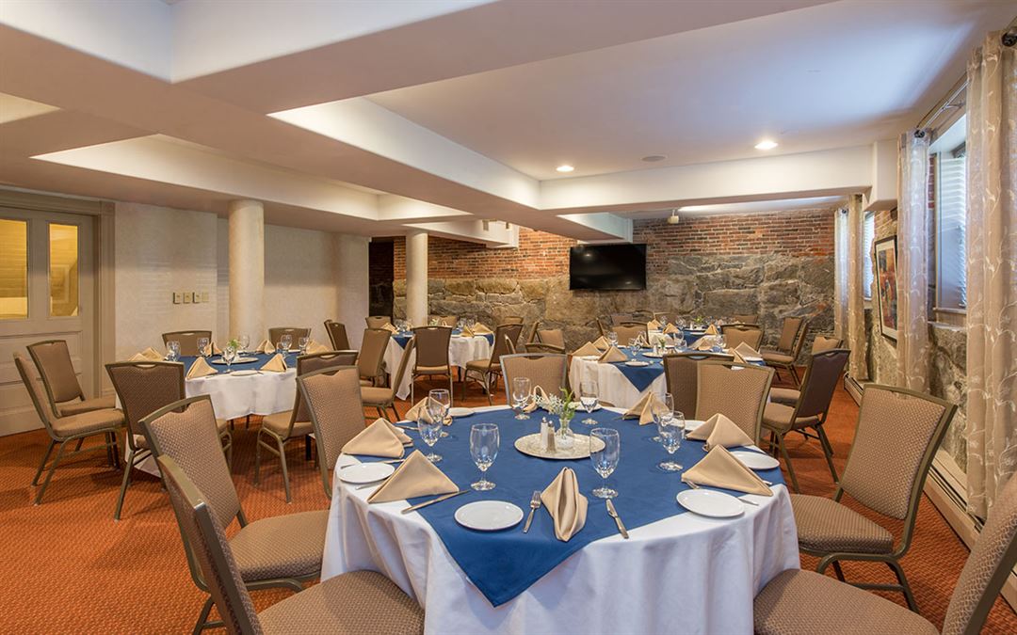
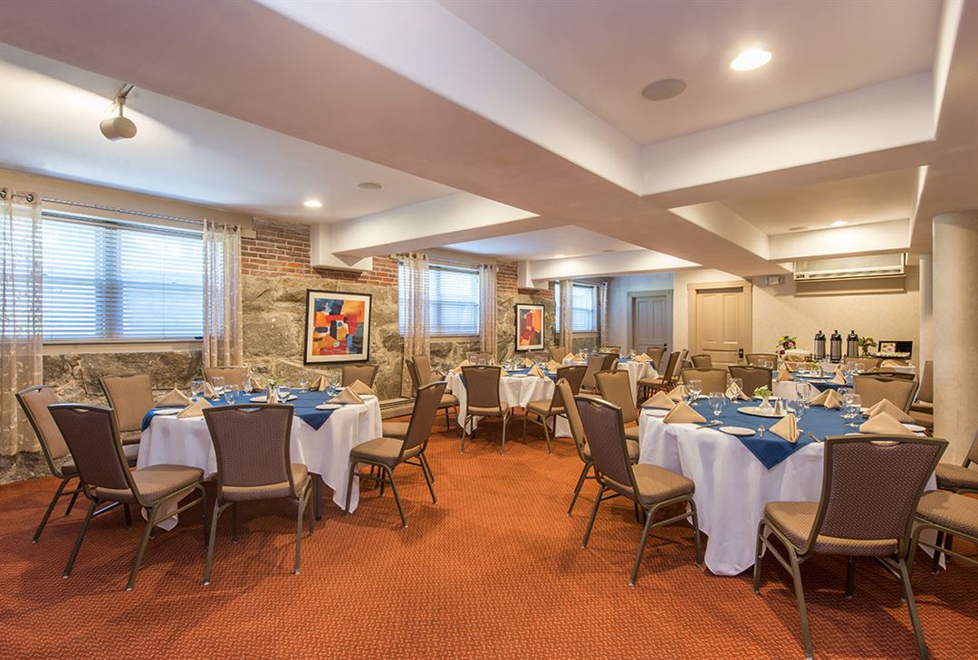



























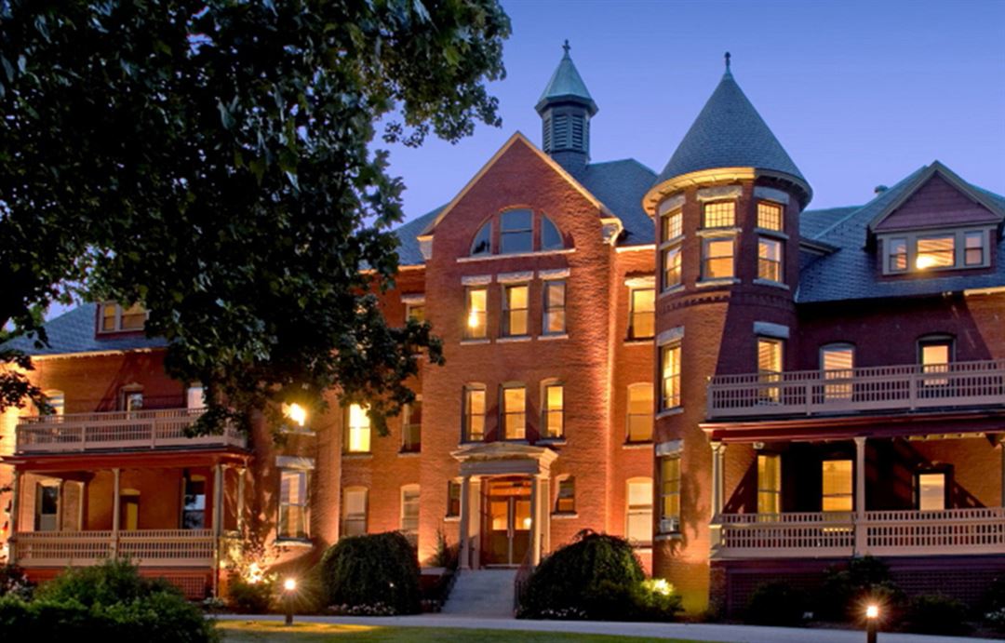
The Centennial Hotel
96 Pleasant St, Concord, NH
80 Capacity
$150 to $2,900 for 50 Guests
Whether you’re looking for a unique and beautiful place to stay, locally sourced and exceptionally prepared food, or a place to host your meeting or event, our staff is committed to ensuring your time with us is nothing short of perfect. Discover what over 140 years of hospitality, great company, and amazing food look like at The Centennial Hotel and Granite Restaurant & Bar. Located just minutes from downtown Concord and I93.
Event Pricing
Hors d'Oeuvres
$3 - $10
per person
Meeting Breaks
$4 - $11
per person
Breakfast & Brunch
$11 - $29
per person
Lunch
$22 - $41
per person
Dinner
$36 - $58
per person
Event Spaces
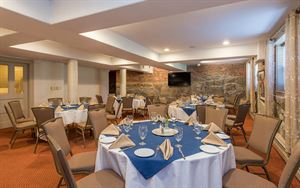
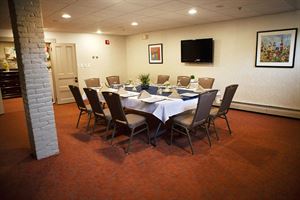
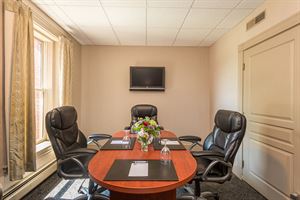
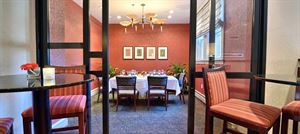
Private Dining Room
Additional Info
Venue Types
Amenities
- ADA/ACA Accessible
- Full Bar/Lounge
- Fully Equipped Kitchen
- On-Site Catering Service
- Wireless Internet/Wi-Fi
Features
- Max Number of People for an Event: 80
- Number of Event/Function Spaces: 4
- Special Features: With more than 1,700 square feet of contemporary function space, the hotel provides the perfect environment for small to medium executive-level groups and private events. All function rooms come with tables, chairs, and LCD TV screen with HDMI hookup.
- Total Meeting Room Space (Square Feet): 1,700