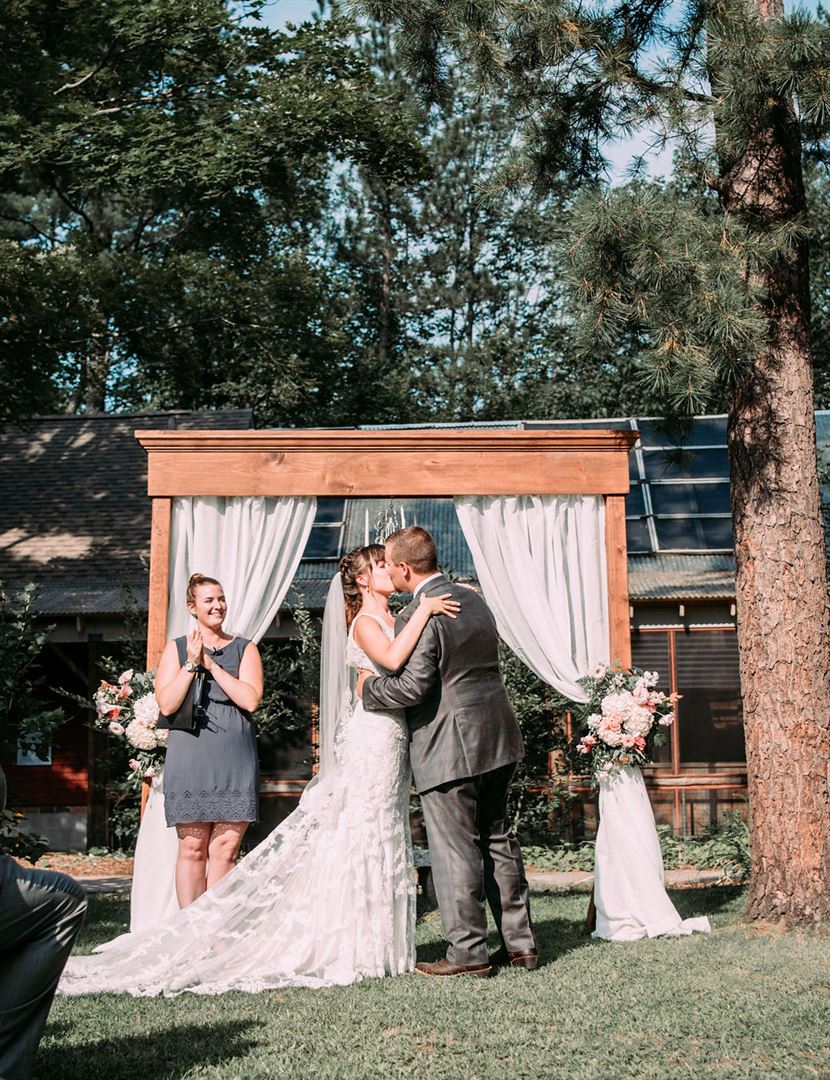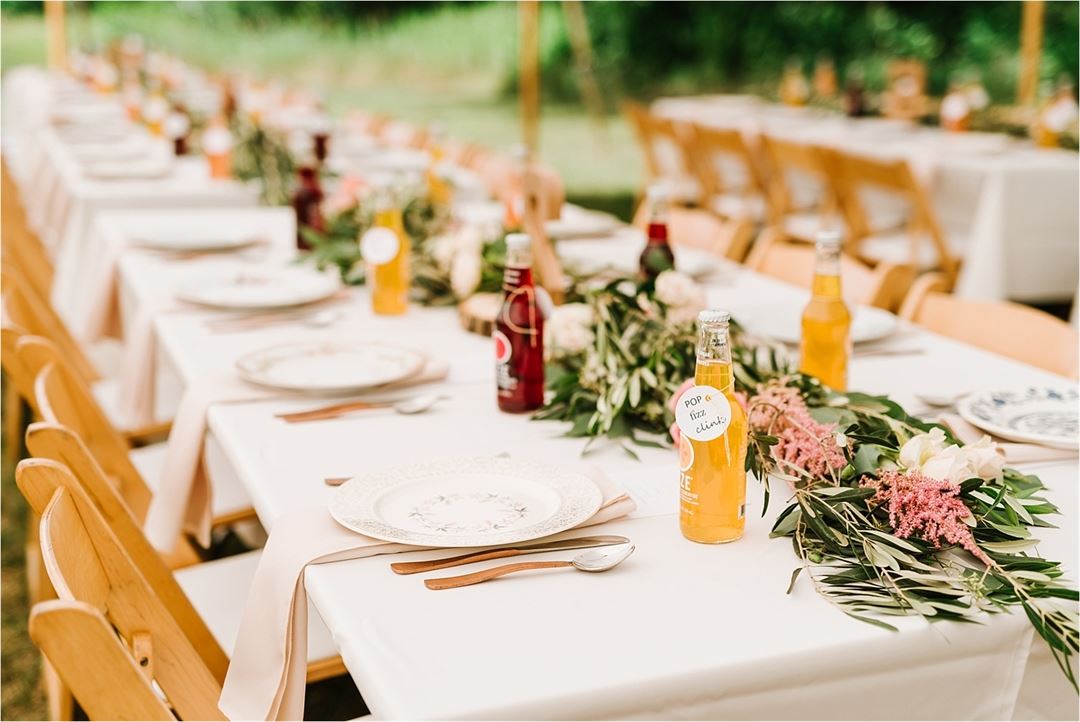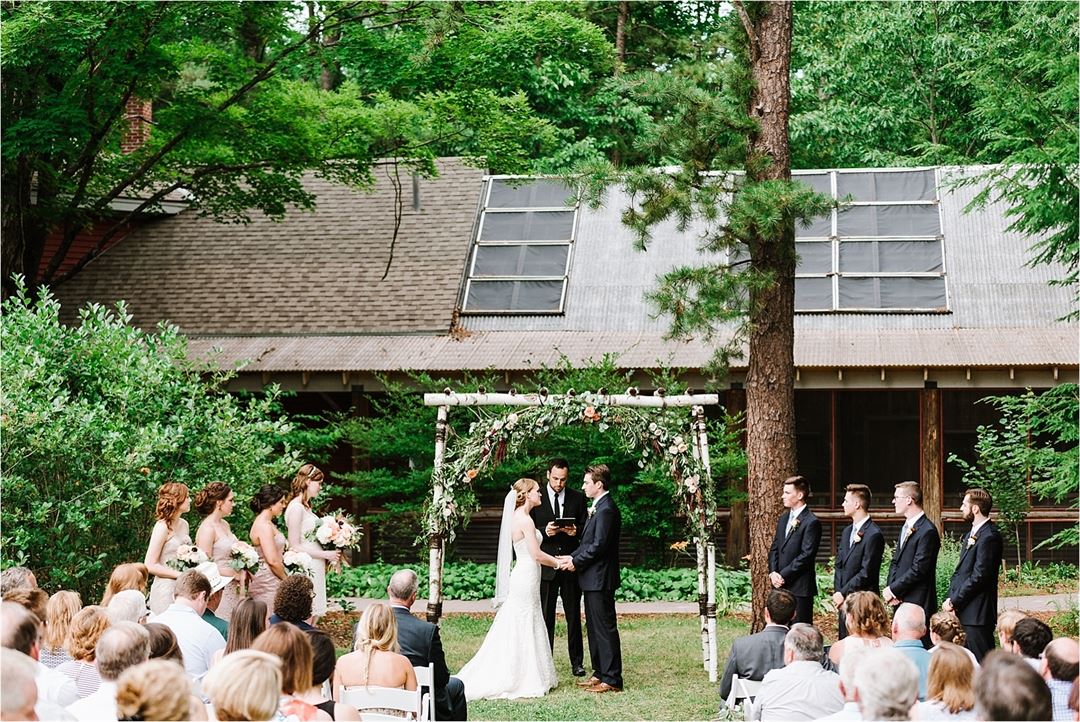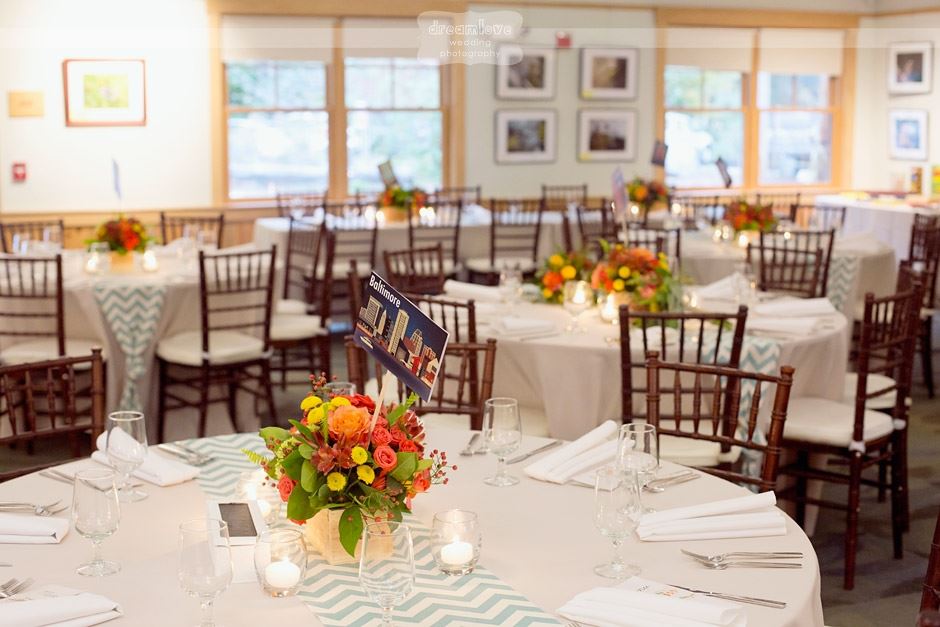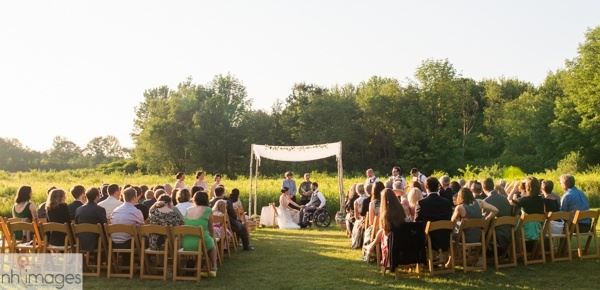About McLane Center
Choose NH Audubon for your special event! We welcome the opportunity to host your upcoming celebration or corporate event. Enjoy beautiful, natural settings while supporting our mission to protect New Hampshire’s natural environment for wildlife and for people.
Event Pricing
Wedding
Attendees: 200 maximum
| Pricing is for
weddings
only
Attendees: 200 max |
$2,100 - $2,500
/event
Pricing for weddings only
Event Spaces
PSNH Room
Meeting Room
Discovery Room
Library
Venue Types
Features
- Max Number of People for an Event: 200
