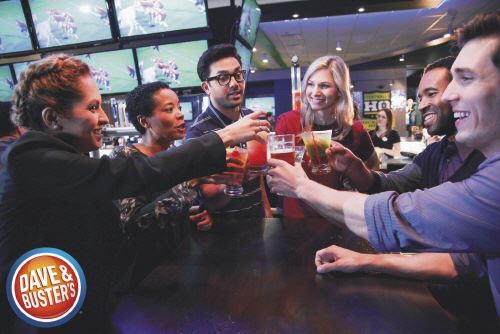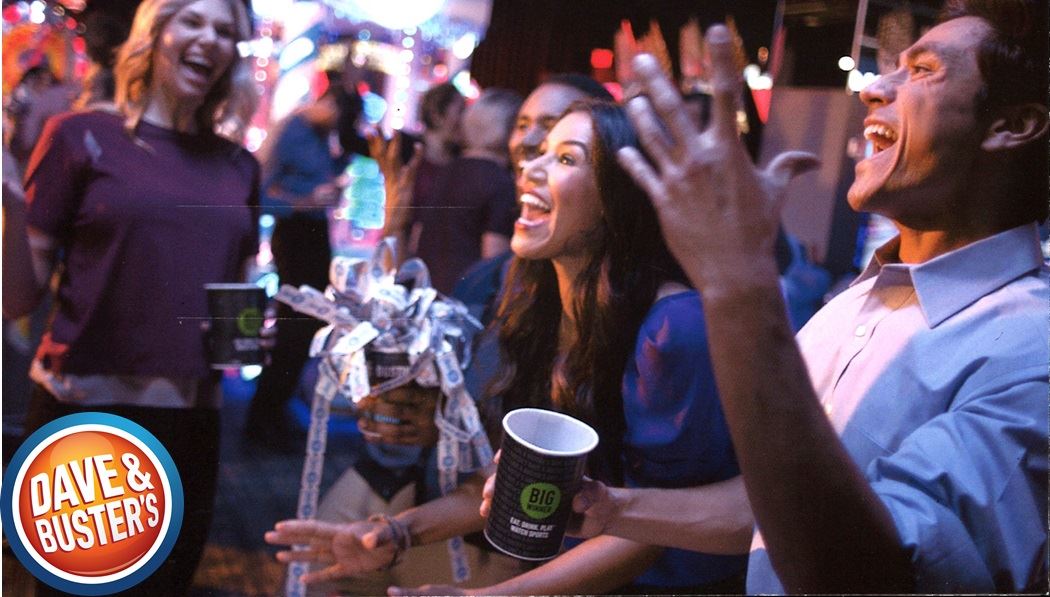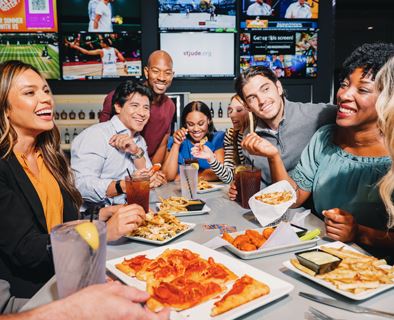Dave & Buster's Concord Mills
8361 Concord Mills Boulevard, Concord, NC
Capacity: 2,500 people
About Dave & Buster's Concord Mills
Fun is the first thing to consider when you're bringing people together. At Dave & Buster's, everyone will enjoy the new mix of fun, whether it's for business or to celebrate with friends and family. We have the right space and the food and drink options to make your event the most fun ever.
The venue facilitates itself with different rooms like The Show Room, The Champions Room, our Viewpoint Billiards Rooms - if you're looking to go BIG, the whole place is available for rent too! You just might be the world's greatest party planner when you rent the whole place - up to 65,000 square feet of the new mix of fun! Guests can mix and mingle in the Grand Dining Room, hang out by the bar and have full reign of the Midway. It has audio visual capabilities and setup options galore. It provides completely customization with spaces for 20 to 2,000 guests and we're here to help every step of the way!
- All-Inclusive Packages with Chef-Crafted Menus
- Premium Bar Selection & Innovative Cocktails
- One-of-a-Kind Entertainment Venue
- Professional Event Planner & Team
- Structured Team Building Activities
- Rent Us Exclusively for Groups of Up to 2,000
- Hundreds of State-of-the-Art Arcade Games
- Several Private Rooms & Meeting Spaces Per Location
- Free Wi-Fi, Audio/Video Equipment, HDTVs & Set-up Assistance
Event Pricing
Menu Options Starting At
Deposit is Required
| Pricing is for
parties
and
meetings
only
$11.95 - $25.95
/person
Pricing for parties and meetings only
Event Spaces
Hi-Life Bowling Lanes
The Champions Room
The Show Room
Ultimate Sports Lounge
Viewpoint 2
Viewpoint 3
Venue Types
Amenities
- ADA/ACA Accessible
- Full Bar/Lounge
- On-Site Catering Service
- Wireless Internet/Wi-Fi
Features
- Max Number of People for an Event: 2500
- Number of Event/Function Spaces: 9
- Total Meeting Room Space (Square Feet): 50,000
- Year Renovated: 2017

















