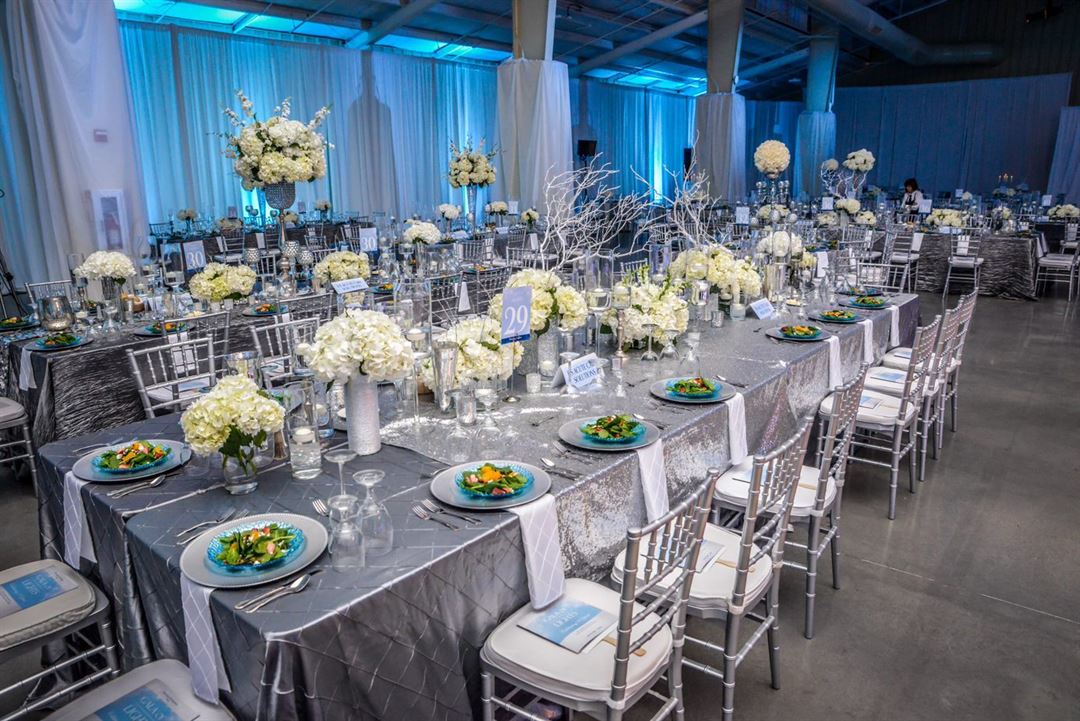
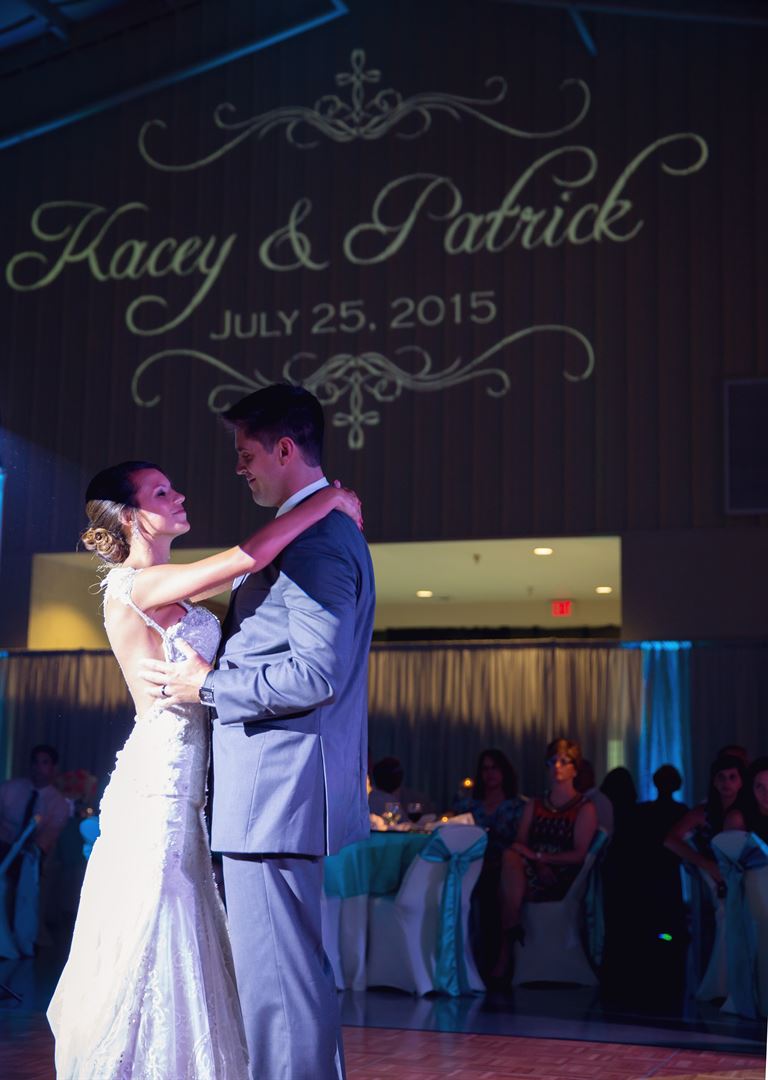
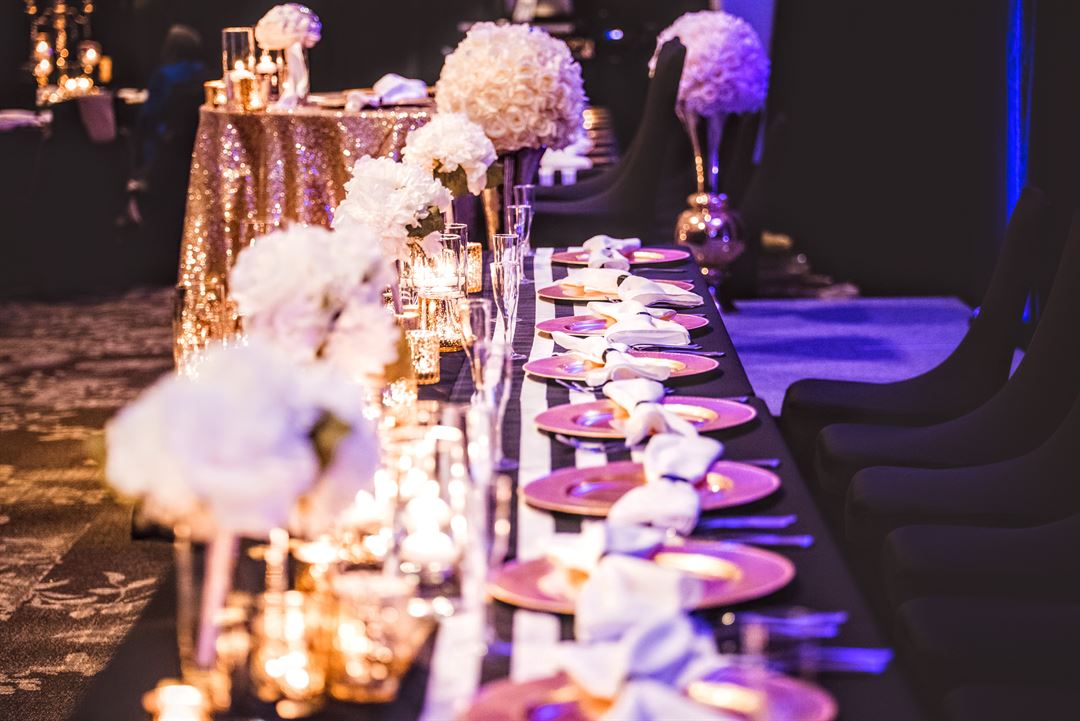
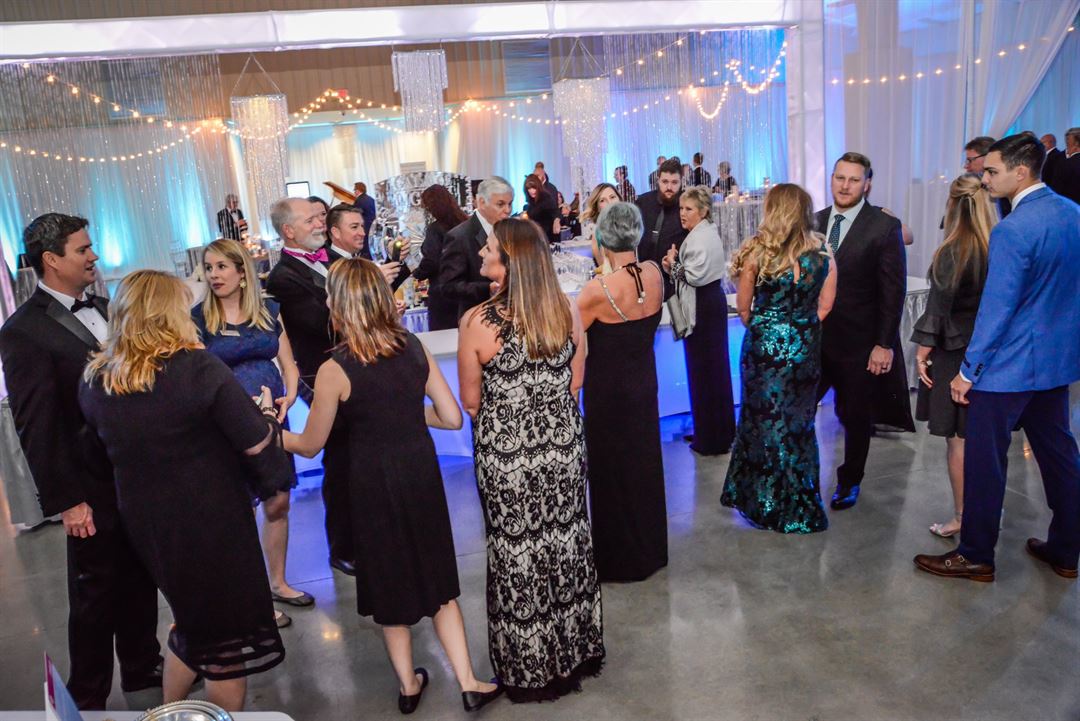
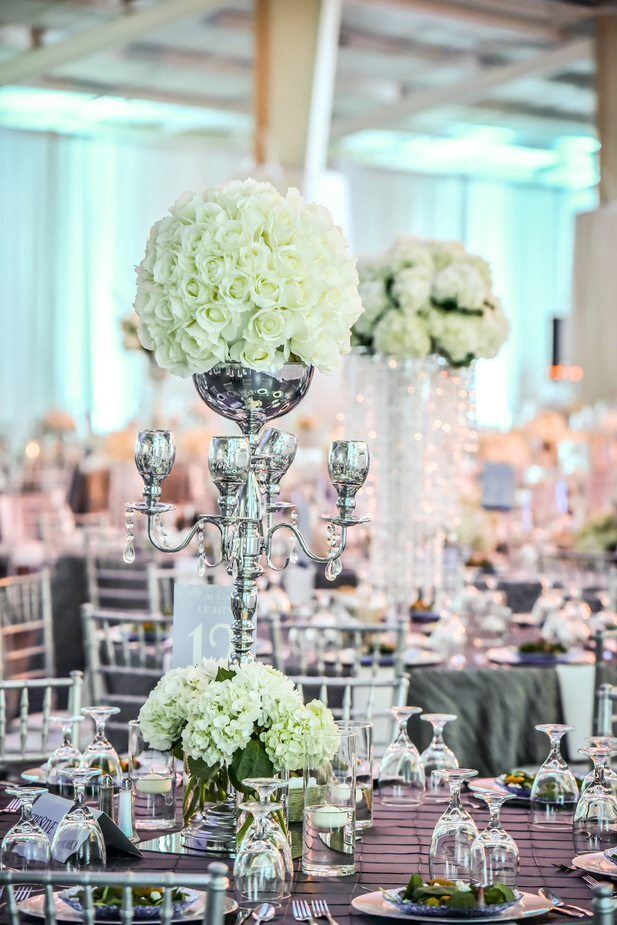






























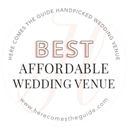
Cabarrus Arena & Events Center
4751 NC Highway 49 North, GPS: 4551 Old Airport Road, Concord, NC
1,000 Capacity
$950 to $2,250 for 50 Guests
Cabarrus Arena & Events Center is a multipurpose facility and we have had many happy couples hold their wedding and/or reception at our facility. We have on-site Food and Beverage service that likes to raise the bar for culinary service. We pride ourselves in customer service and are ready to assist you will your needs for your special day.
Event Pricing
Boxed Lunches
20 - 1,000 people
$19 - $25
per person
Lunch Buffet - One to Three Entrees
20 - 1,000 people
$19 - $25
per person
Dinner Buffet - One to Three Entrees
20 - 1,000 people
$25 - $29
per person
Plated Dinner
20 - 1,000 people
$38 - $45
per person
Availability (Last updated 1/23)
Event Spaces
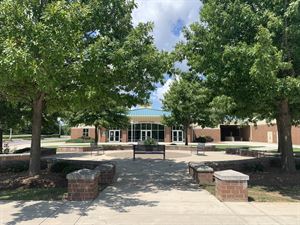
Banquet Room
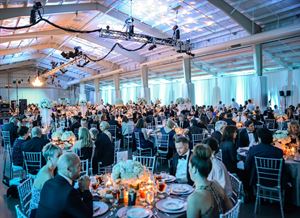
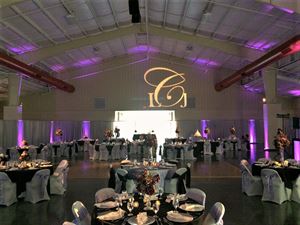
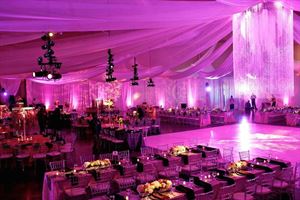
Additional Info
Venue Types
Amenities
- ADA/ACA Accessible
- Fully Equipped Kitchen
- On-Site Catering Service
- Wireless Internet/Wi-Fi
Features
- Max Number of People for an Event: 1000
- Number of Event/Function Spaces: 6
- Total Meeting Room Space (Square Feet): 125,000
- Year Renovated: 2015