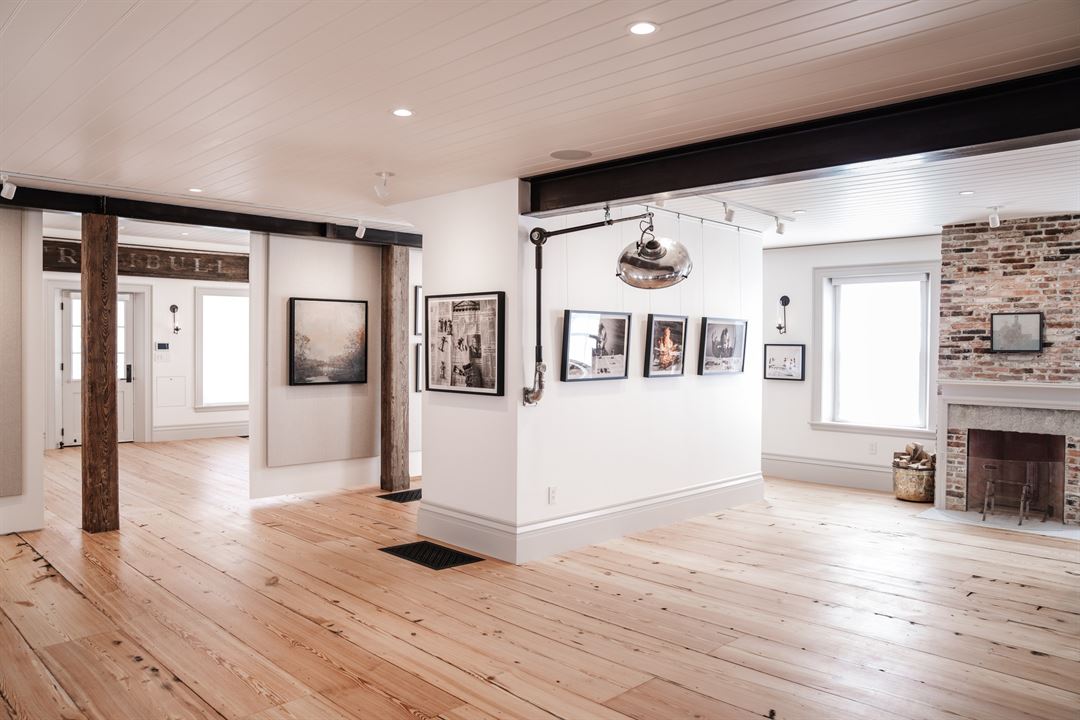

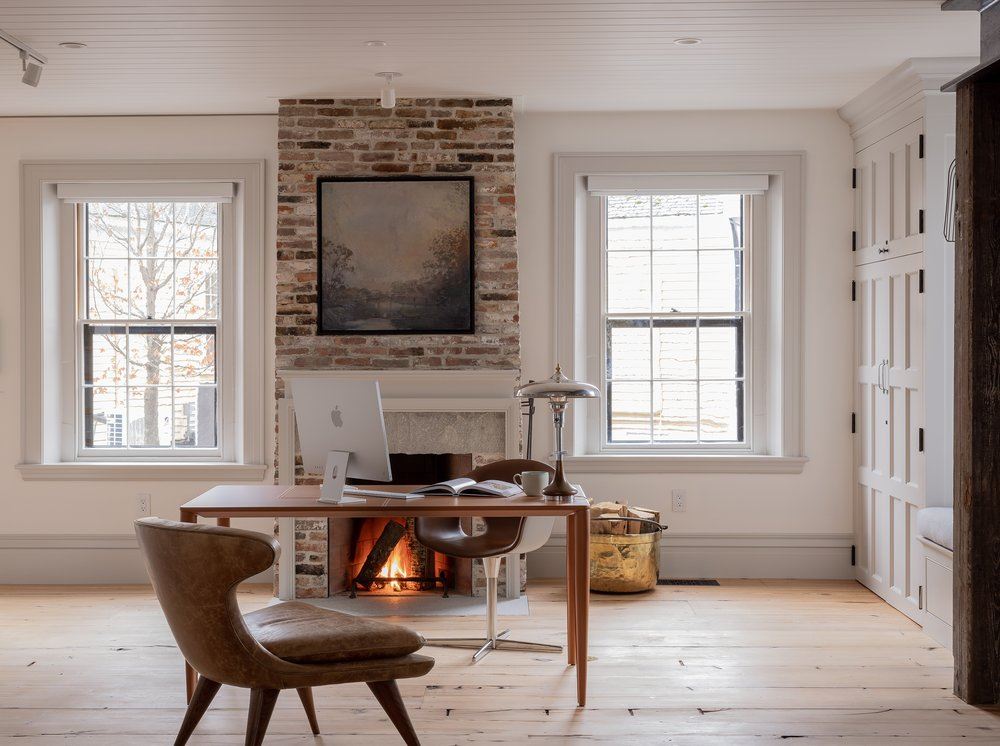
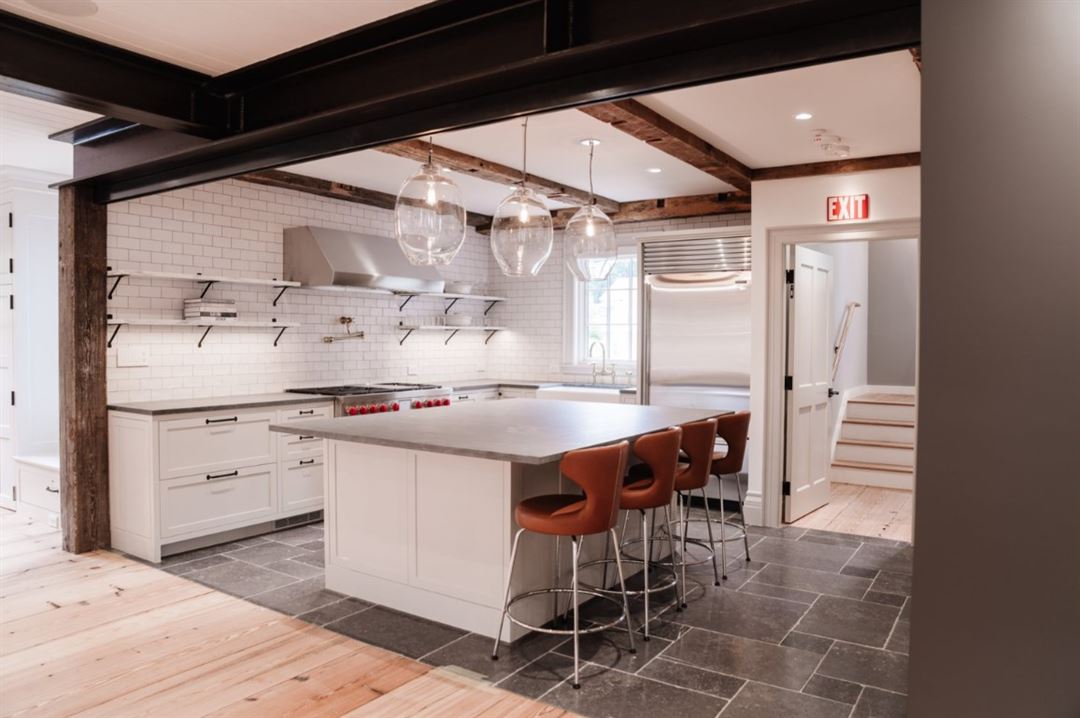
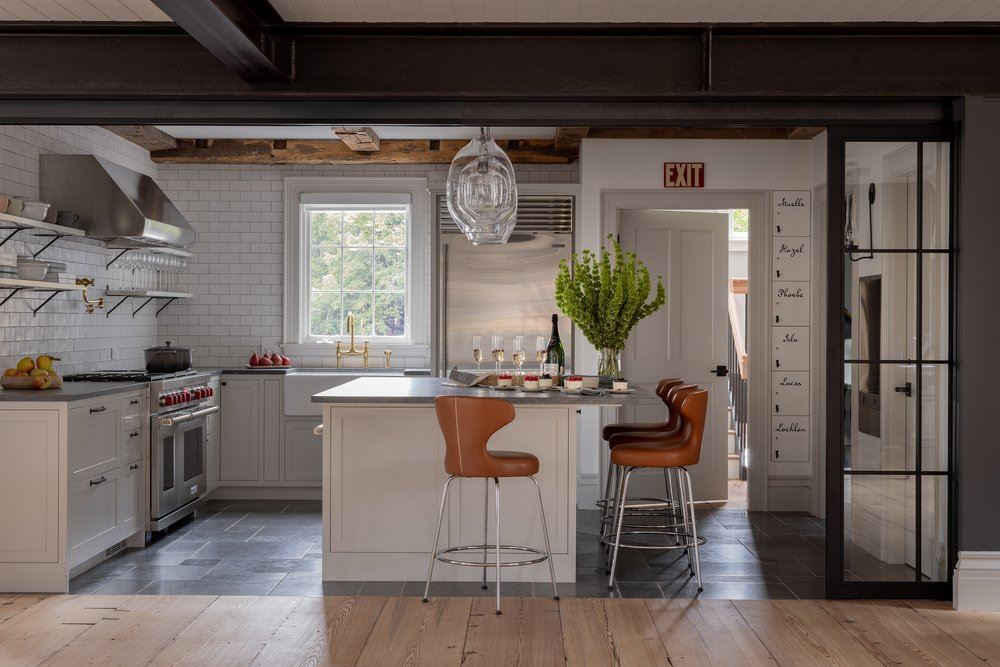







1780 House
15 Monument St, Concord, MA
48 Capacity
$2,000 / Event
The 1780 House is an art gallery and event space in the center of historic Concord, MA. Named after the year it was built, it has been thoughtfully renovated and carefully brought back to life to be a modern art gallery, event space, and place for creativity & the arts.
A fully private venue, the 1780 House is ideal for private dinners, cocktail parties, corporate dinners, off-sites, and board meetings for up to 48 people. (Seated dinner capacity is 30 people).
The space has a luxury catering kitchen onsite, a complete set of event rental equipment, state-of-the-art AV and videoconferencing capabilities, and 10 designated onsite parking spaces.
Event Pricing
Meetings Starting at
48 people max
$850 per event
Events Starting at
48 people max
$2,000 per event
Event Spaces
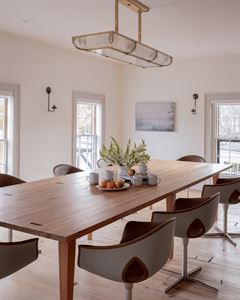
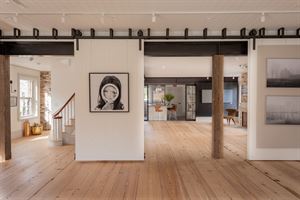
General Event Space
Additional Info
Neighborhood
Venue Types
Amenities
- ADA/ACA Accessible
- Fully Equipped Kitchen
- Outside Catering Allowed
- Wireless Internet/Wi-Fi
Features
- Max Number of People for an Event: 48
- Number of Event/Function Spaces: 2
- Special Features: The gallery has two wood-burning fireplaces, exposed industrial steel beams, wooden bead-board ceilings, and floor boards made from 15" wide planks of yellow Southern pine. The space includes a projector, 110" projector screen, Sonos sound system, & wifi.
- Total Meeting Room Space (Square Feet): 1,776