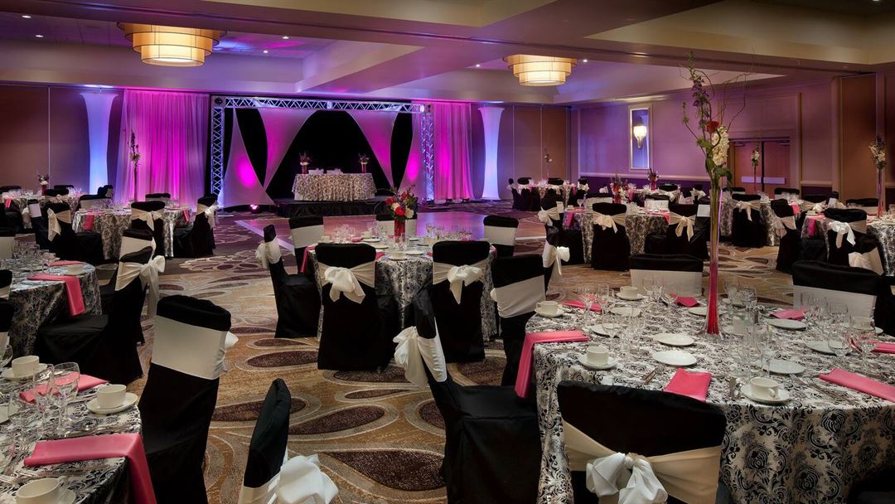
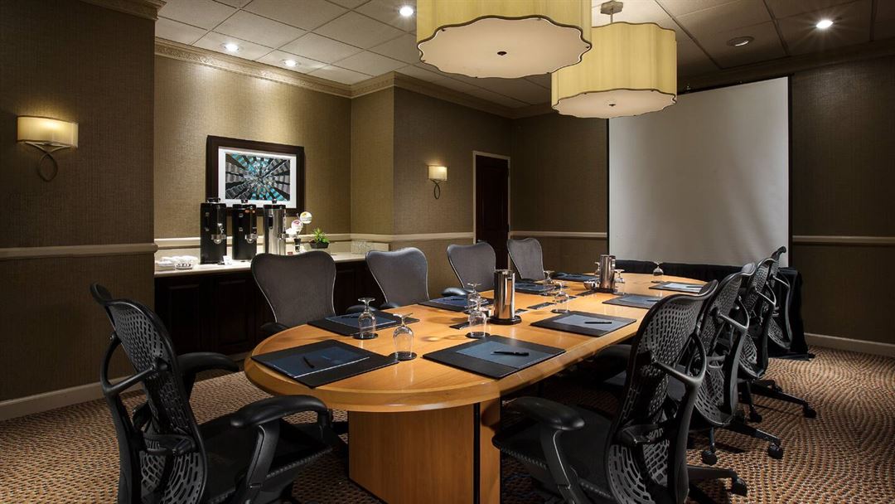
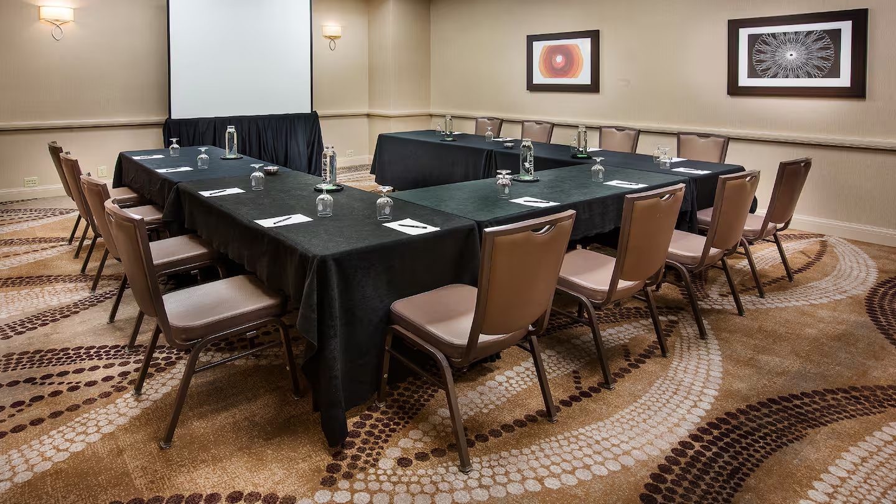
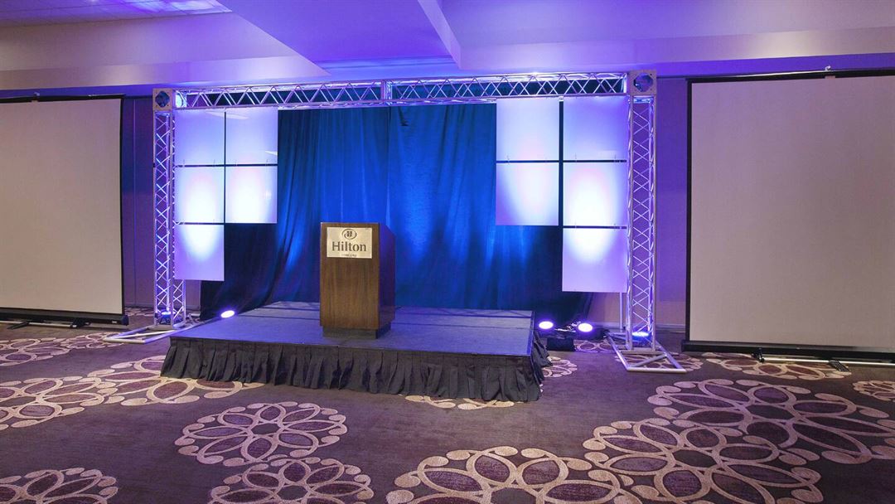
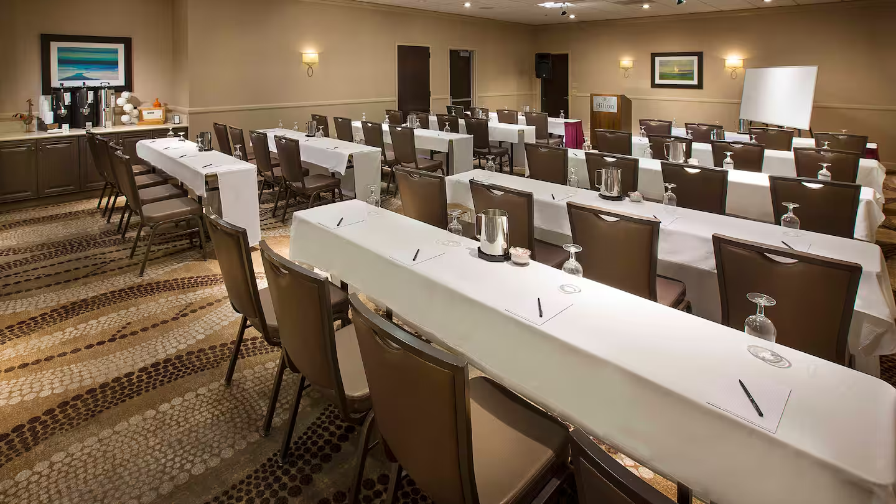


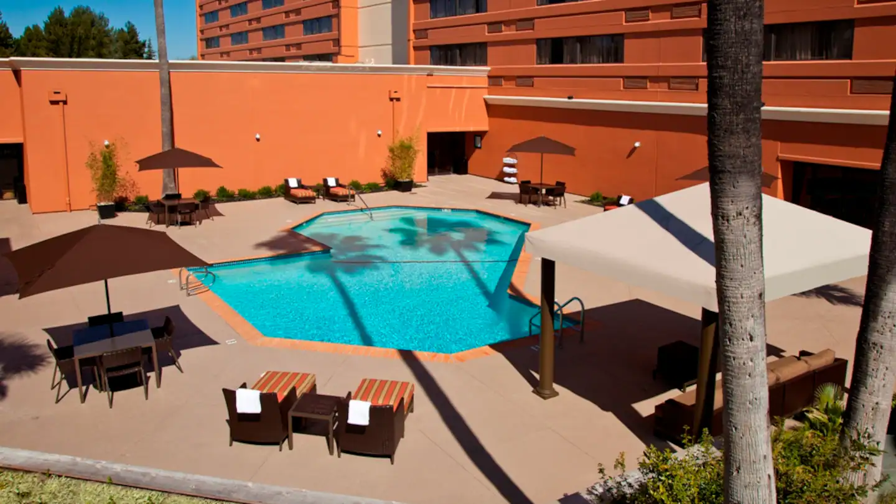
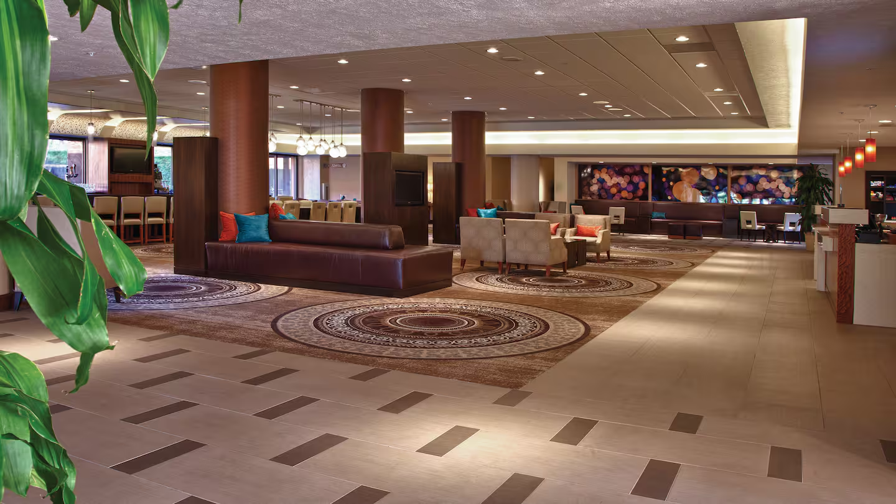
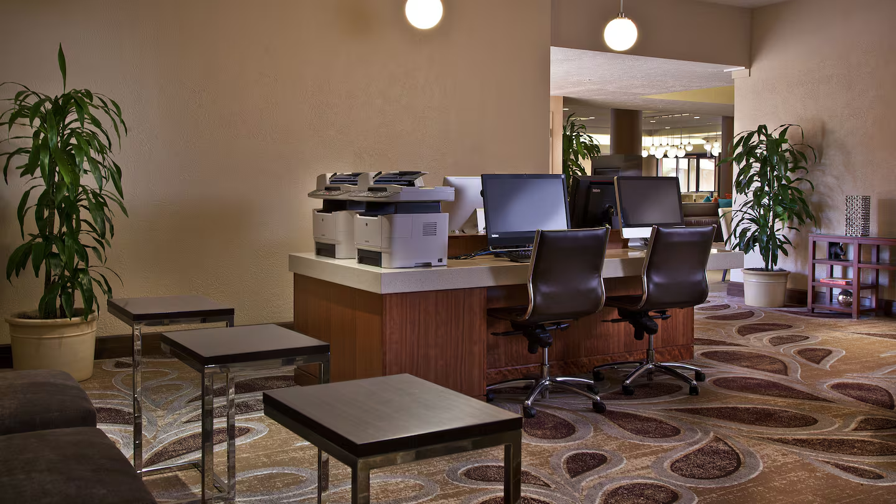

















Hilton Concord
1970 Diamond Boulevard, Concord, CA
950 Capacity
$1,500 to $3,250 for 50 Guests
The Hilton Concord hotel will exceed your expectations for your next meeting, conference or special event. We're located off I-680 and Hwy 24 in the Walnut Creek - Concord business corridor. Our San Francisco East Bay hotel is the perfect setting to host business meetings, conferences, and special events or weddings. We'll easily accommodate special social events, such as receptions, rehearsal dinners, black tie occasions, reunions, quinceañeras, bar/bat mitzvahs and more.
Our venue options are modern and upscale, which feature 20,000 sq. ft. of moldable indoor and outdoor event space. We make it easy for you with our full-scale catering and banquet services that feature freshly-creative menus. At Hilton Concord, we also offer complete Audio and Visual (A/V) equipment and technical services, as well as WiFi access. Maintaining your ongoing connection with the office, or presenting important company information, is incredibly simple. From room set-up to decorations and beyond, our trustful and dedicated catering and event Team Members will make every event a complete success.
Event Pricing
Catering Rates
950 people max
$30 - $65
per person
Event Spaces











Restaurant/Lounge
Additional Info
Venue Types
Amenities
- On-Site Catering Service
- Outdoor Pool
- Valet Parking
- Wireless Internet/Wi-Fi
Features
- Max Number of People for an Event: 950
- Number of Event/Function Spaces: 12
- Special Features: Hotel is located across the street from two shopping centers (Veranda and Willows). 4,000 square feet outdoor firepit courtyard fronting the Grand Ballroom, perfect for receptions.
- Total Meeting Room Space (Square Feet): 19,633