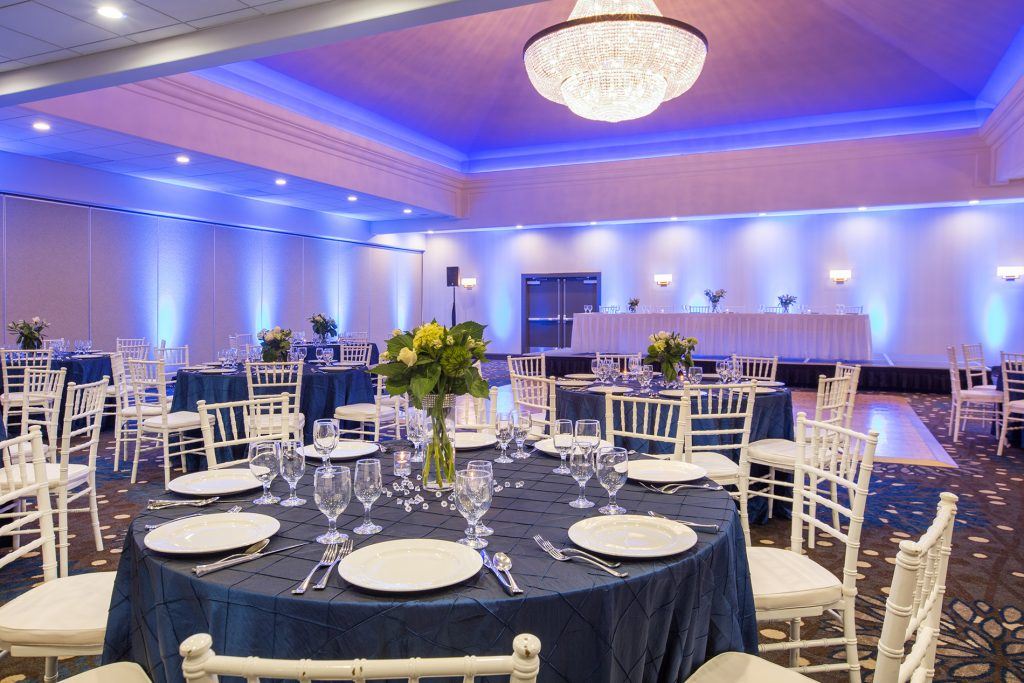
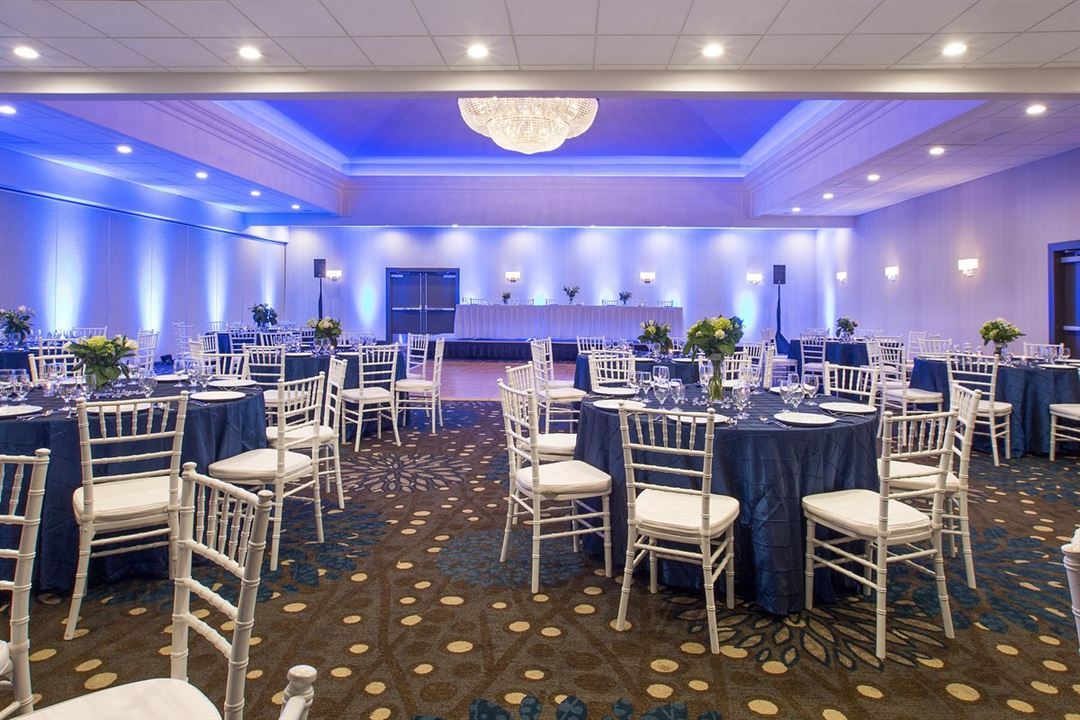
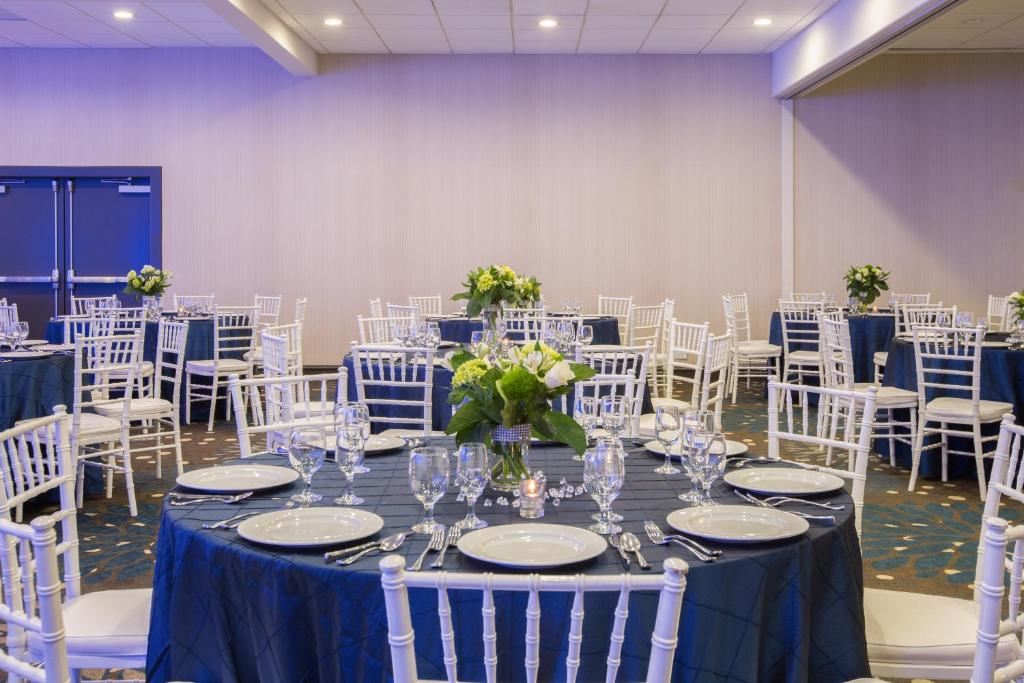
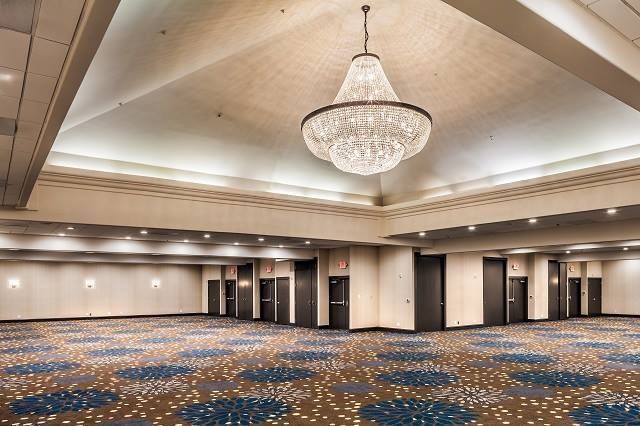
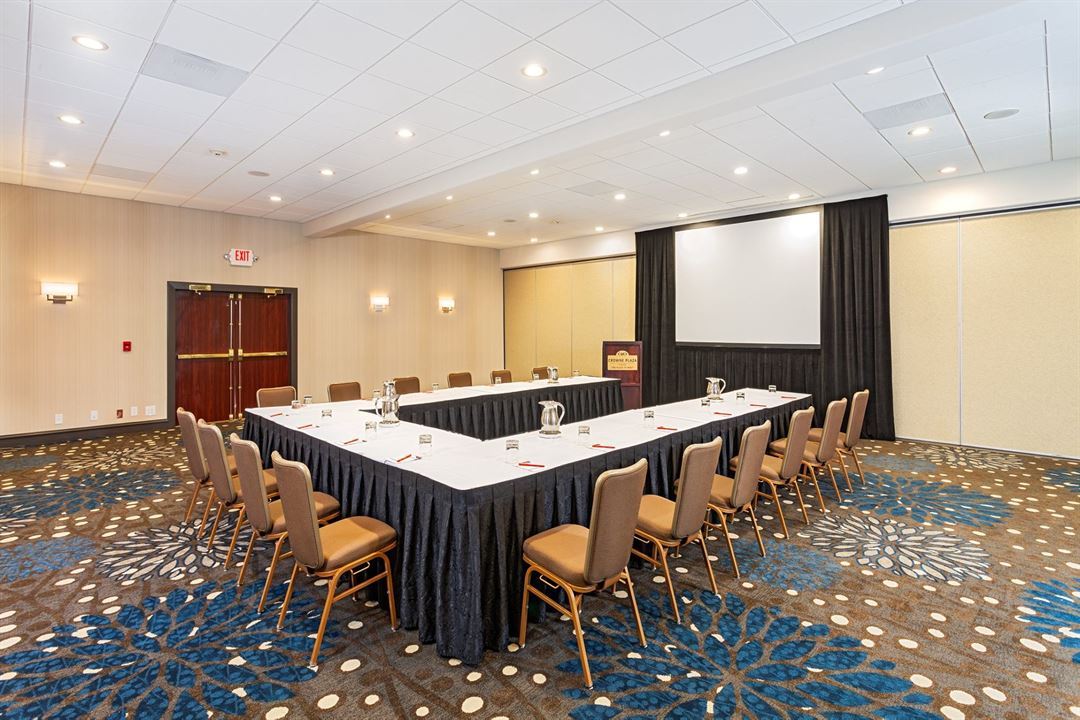











Concord Plaza Hotel
45 John Glenn Dr, Concord CA, Concord, CA
500 Capacity
Plan your next big event at the Concord Plaza/Walnut Creek. Our beautiful and spacious reception hall is perfect for holiday parties, quinceaneras, bar/bat mitzvahs, birthday parties, reunions, fundraisers, weddings, and more!
Our flexible space, excellent catering options, and close proximity to I-680 make planning your event easy. Leave the stress of planning to us, and enjoy good times with good company at your next big event.
Event Spaces
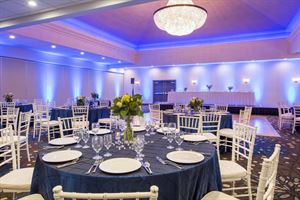
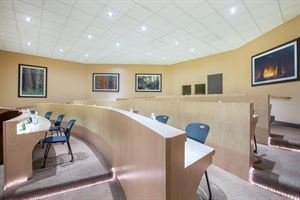



General Event Space
Additional Info
Venue Types
Amenities
- ADA/ACA Accessible
- Full Bar/Lounge
- Indoor Pool
- On-Site Catering Service
- Outdoor Function Area
- Wireless Internet/Wi-Fi
Features
- Max Number of People for an Event: 500
- Number of Event/Function Spaces: 14
- Total Meeting Room Space (Square Feet): 20,000