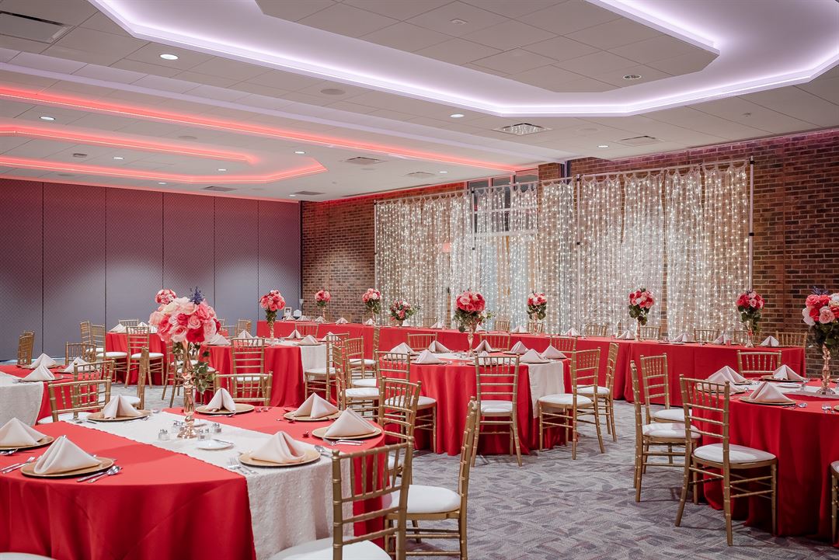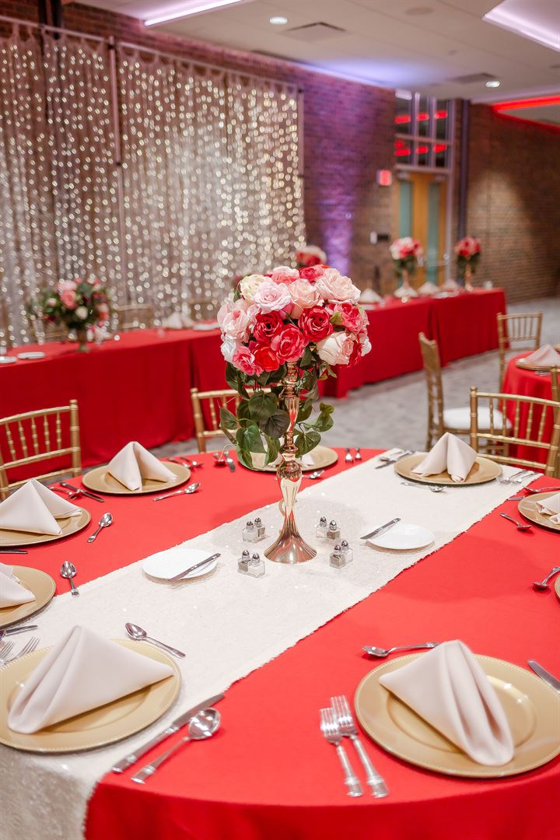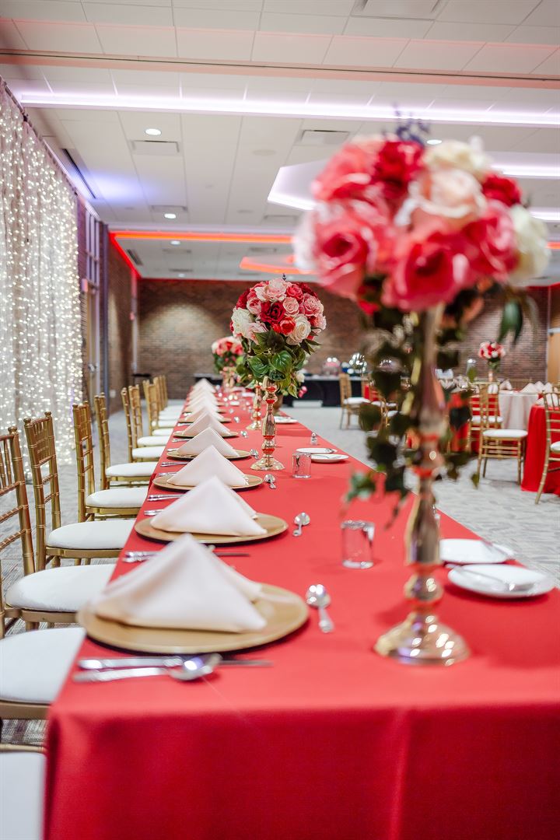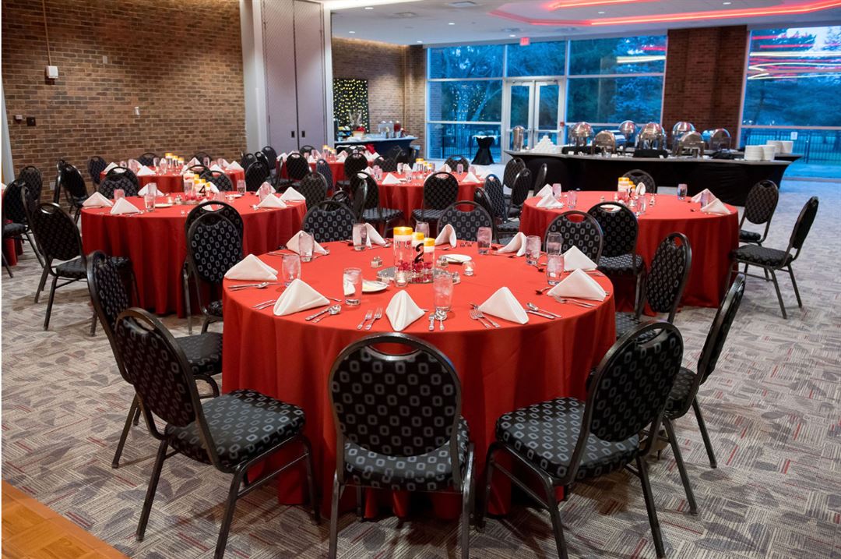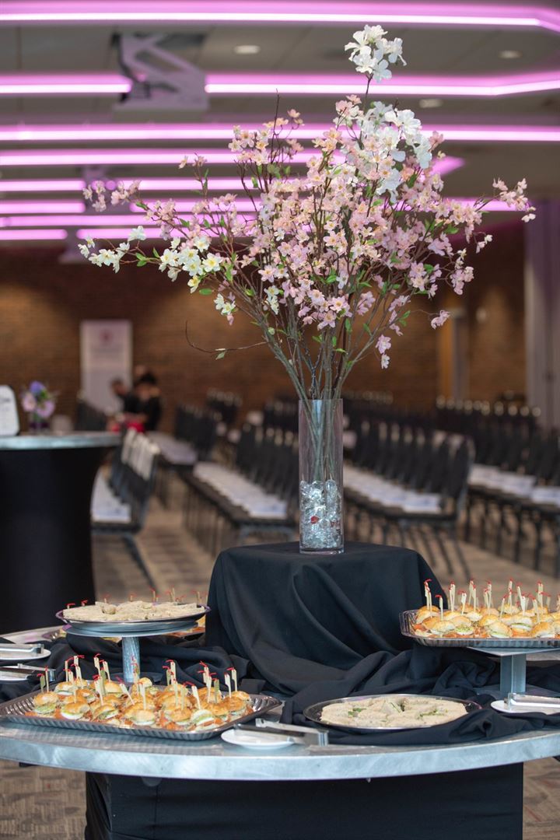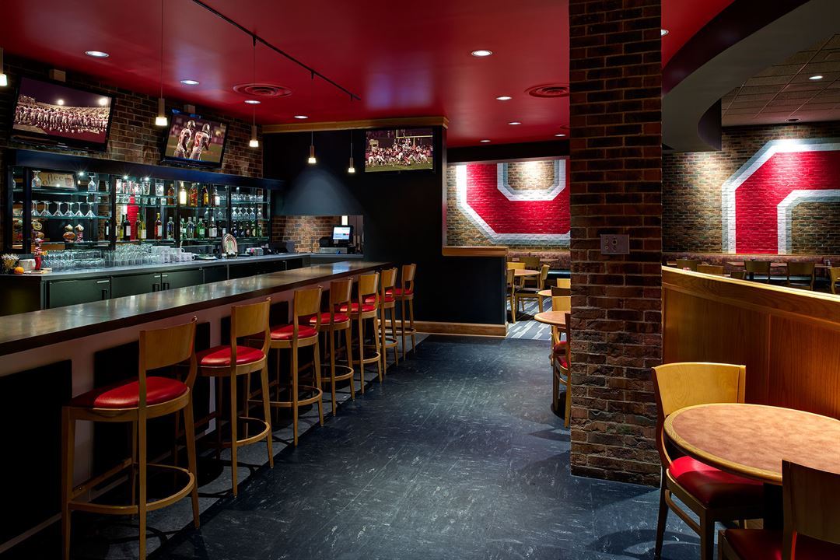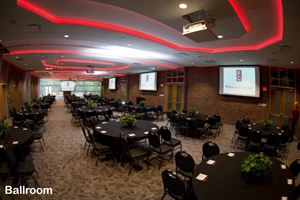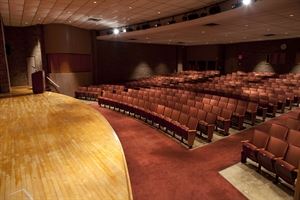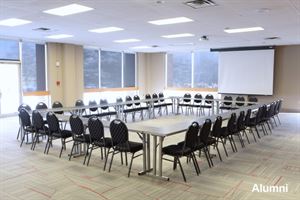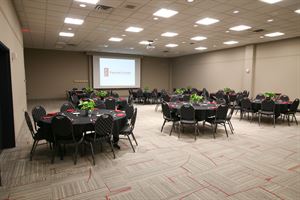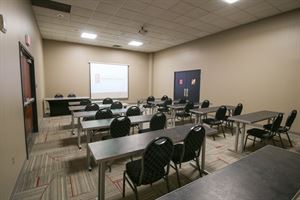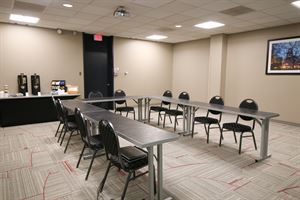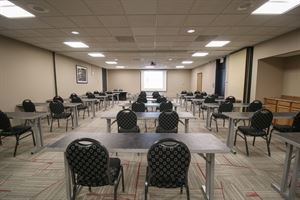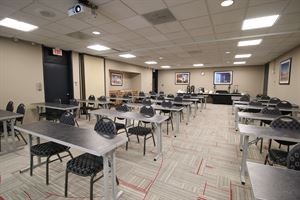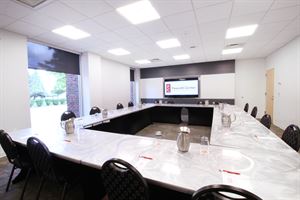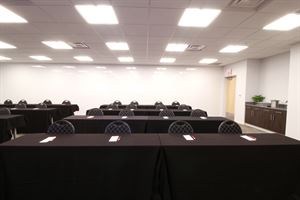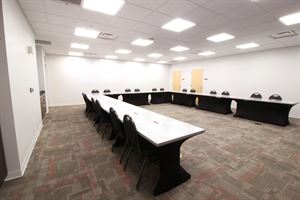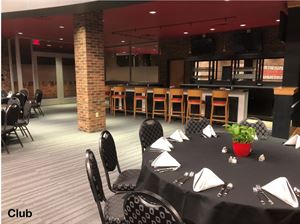The Fawcett Event Center
2400 Olentangy River Road, Columbus, OH
Capacity: 500 people
About The Fawcett Event Center
Full service conference, meeting, reception venue with our own onsite Chef and professional staff. We take are of it all, so you can enjoy your event. 20 flexible meeting spaces, with a theater that accommodates up to 500 guests, Ballroom up to 300 guests, plus multiple other event spaces, indoor and outdoor.
Located on the campus of the Ohio State University with complimentary parking, free Wi FI and professional sales staff to plan out your details to ensure you have a terrific experience, no matter what type of event you are hosting.
Event Pricing
Banquet Menus
Attendees: 0-500
| Pricing is for
parties
and
meetings
only
Attendees: 0-500 |
$20 - $33
/person
Pricing for parties and meetings only
Event Spaces
Ballroom A, B, C, and D
Conference Theater
Alumni Lounge
Clinton Room
Delaware Room
Fairfield Room
Franklin Room
Hamilton Room
Jefferson Room
Monroe
Highland
Club Room
Fawcett Center Library
Ballroom A
Ballroom B
Ballroom D
Ballroom C
Hancock Room
Neighborhood
Venue Types
Amenities
- ADA/ACA Accessible
- On-Site Catering Service
- Outdoor Function Area
- Wireless Internet/Wi-Fi
Features
- Max Number of People for an Event: 500
- Number of Event/Function Spaces: 14
- Total Meeting Room Space (Square Feet): 16,000
- Year Renovated: 2017
