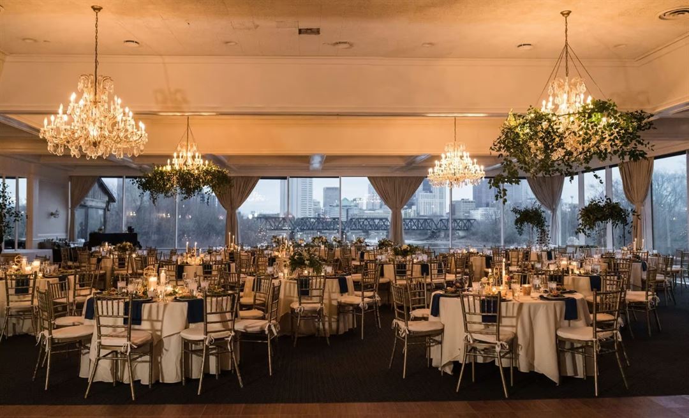
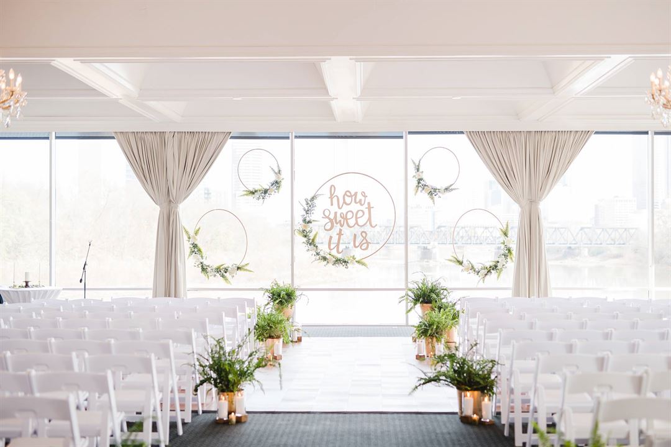
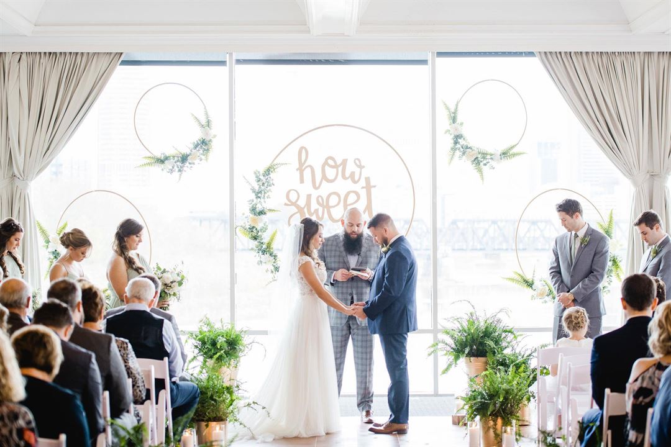
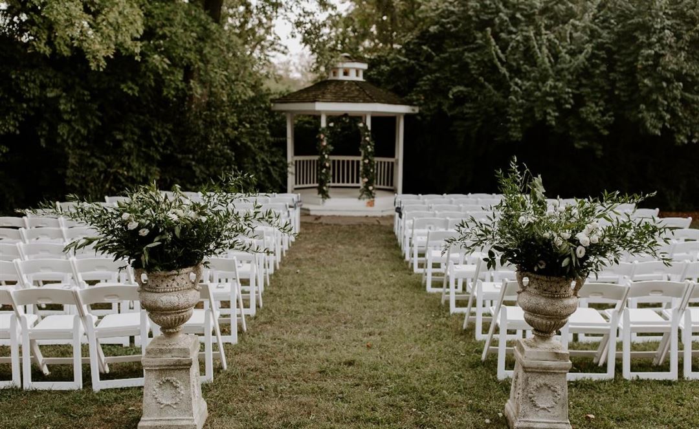
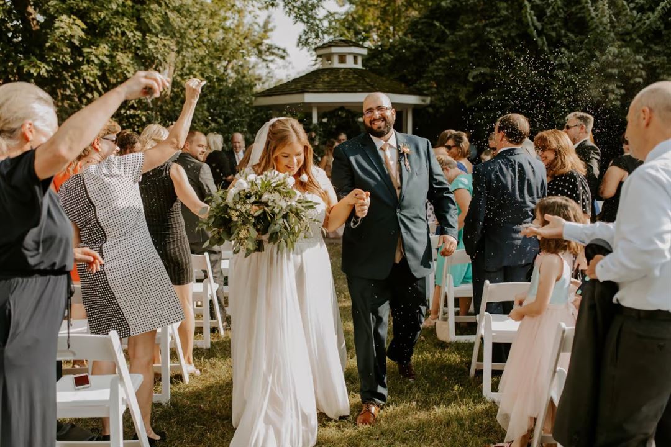



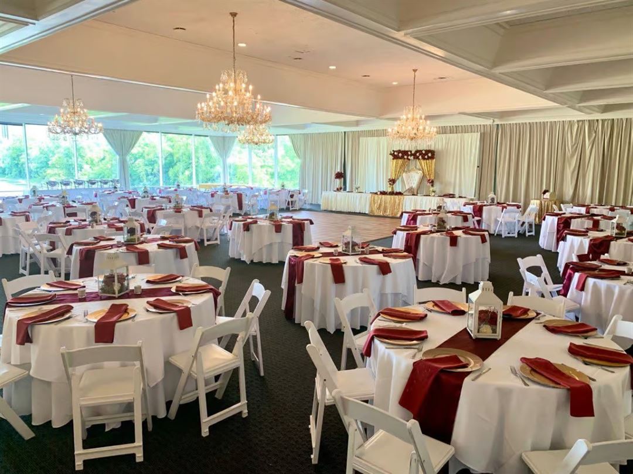




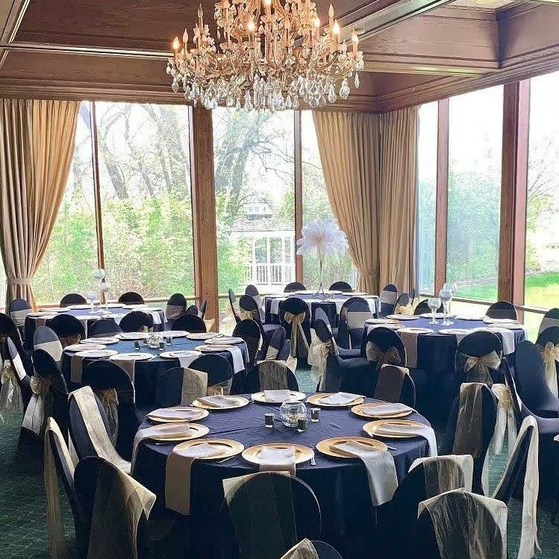
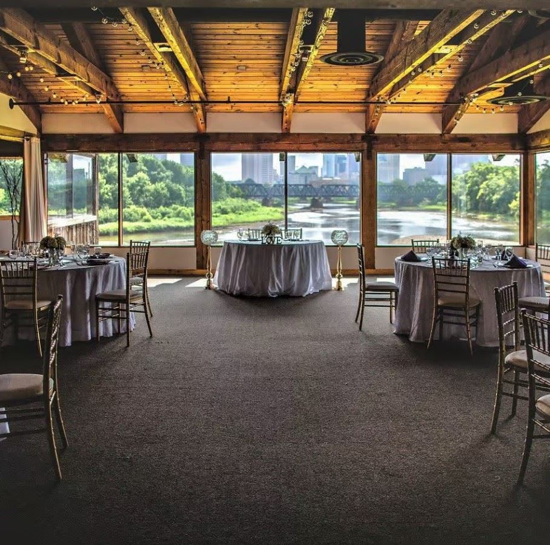

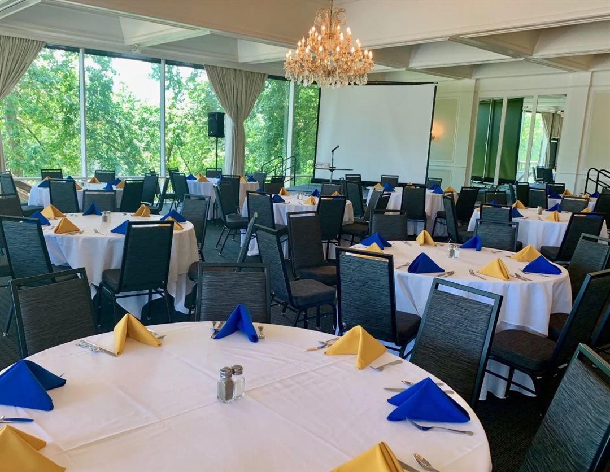


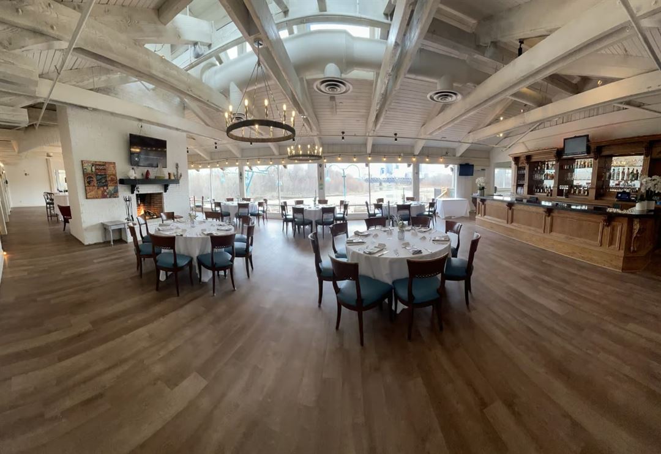



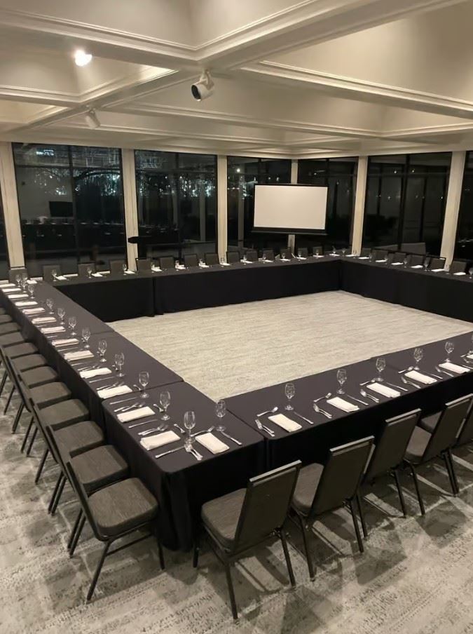
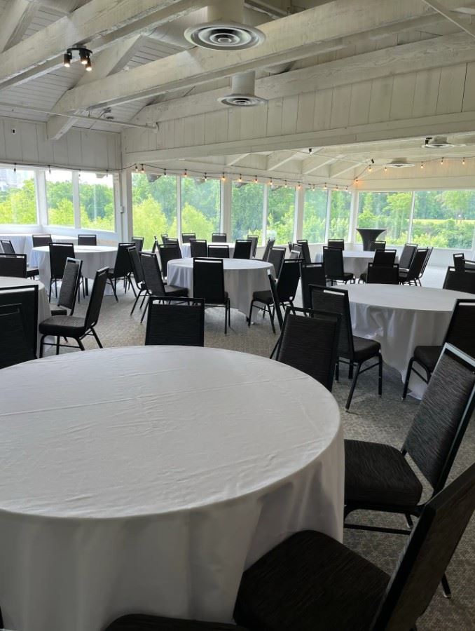
The Boat House at Confluence Park
679 West Spring Street, Columbus, OH
500 Capacity
$2,000 to $4,000 for 50 Guests
The Boat House at Confluence Park is Columbus' premier venue for your most special events. With panoramic views of the downtown Columbus skyline and the confluence of the Olentangy and Scioto rivers there's simply no other location like it.
Voted Best Wedding Location in Columbus by wedding publisher The Knot, and recognized by major publications as one of the city's best waterfront dining experiences, the Boat House Restaurant offers the backdrop and accommodations to make your special event even more special.
Event Pricing
Special Events Menu
500 people max
$40 - $80
per person
Event Spaces
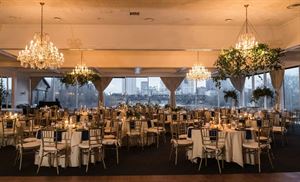


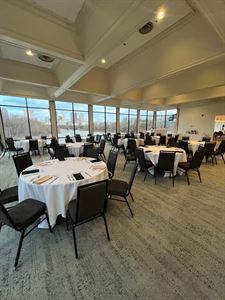
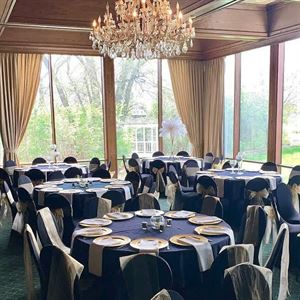
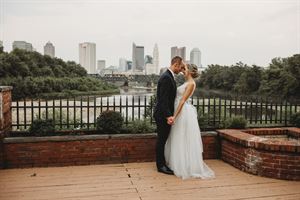
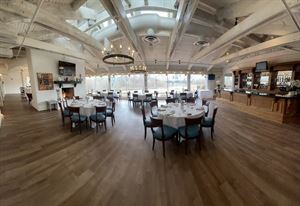
Additional Info
Neighborhood
Venue Types
Amenities
- ADA/ACA Accessible
- Full Bar/Lounge
- Fully Equipped Kitchen
- On-Site Catering Service
- Outdoor Function Area
- Valet Parking
- Waterfront
- Waterview
- Wireless Internet/Wi-Fi
Features
- Max Number of People for an Event: 500
- Number of Event/Function Spaces: 10