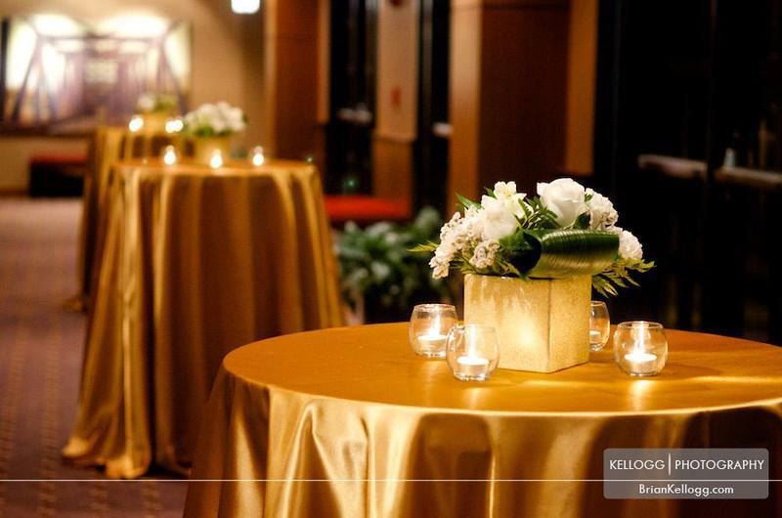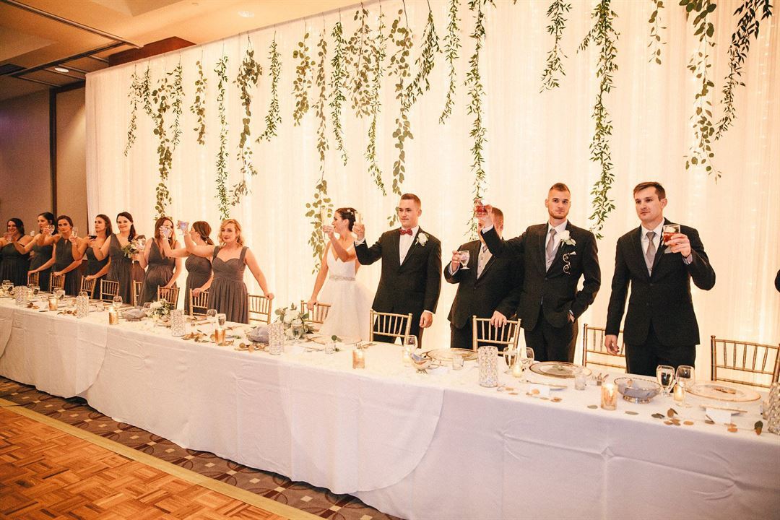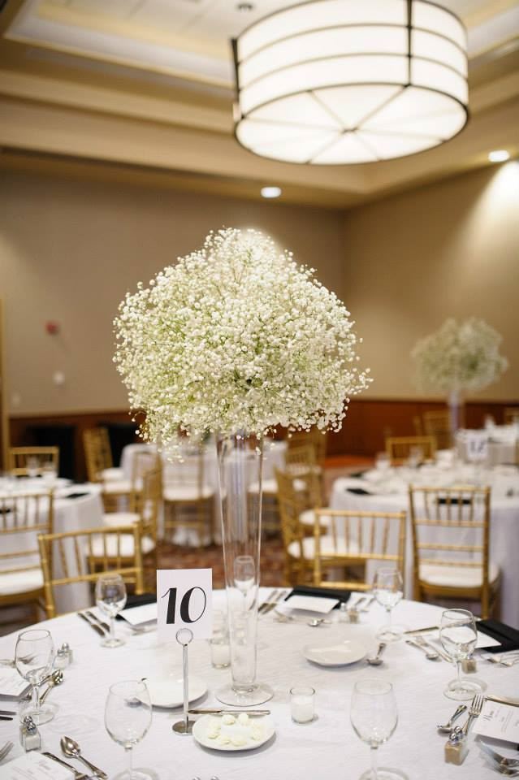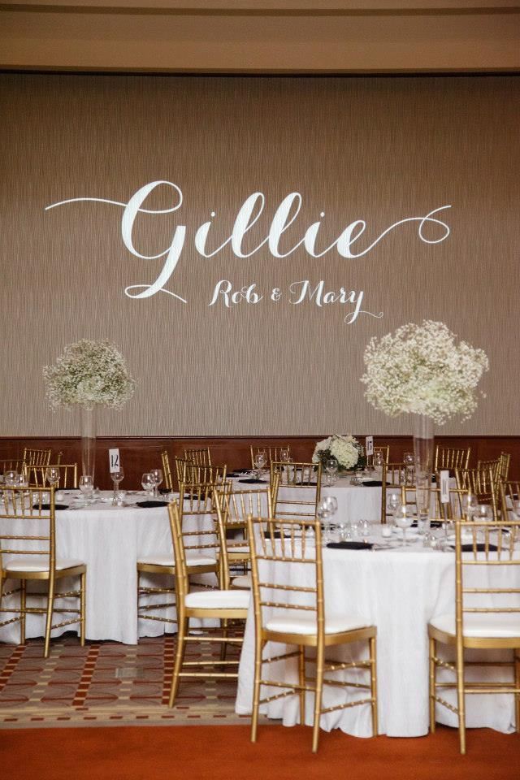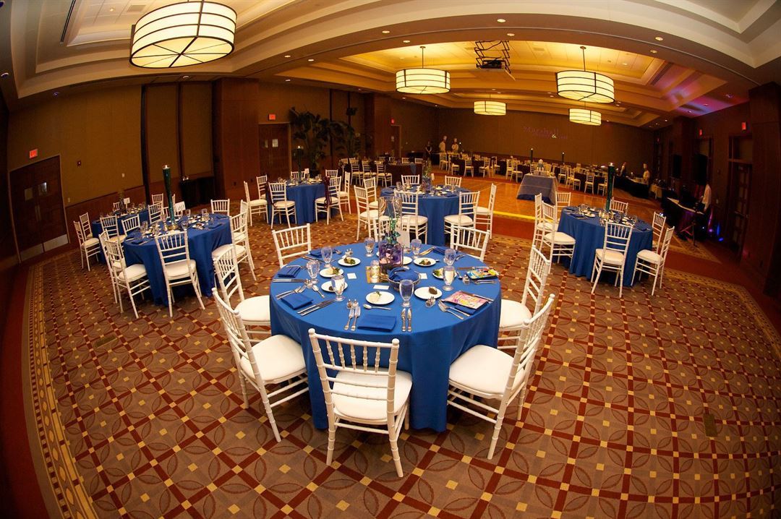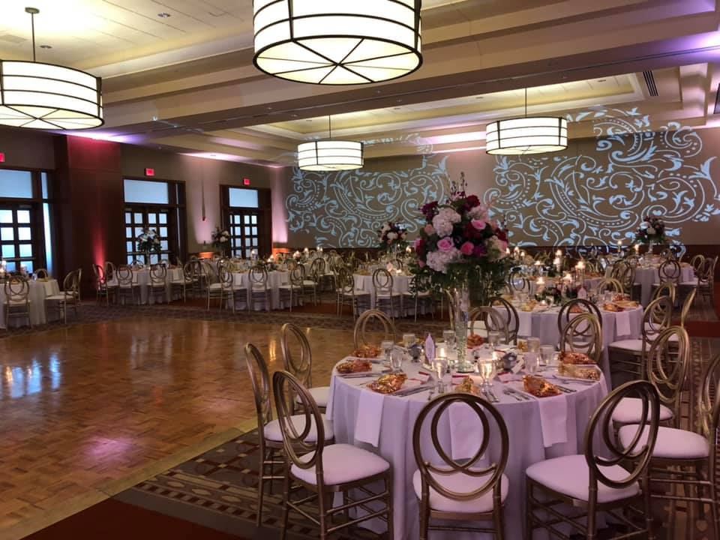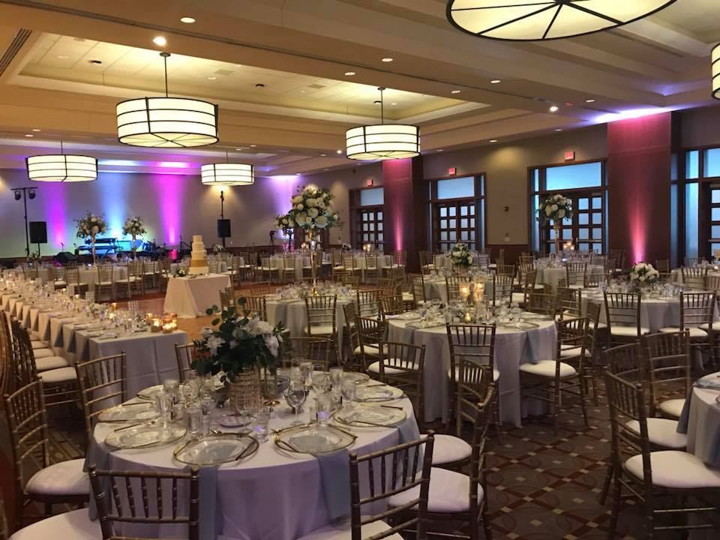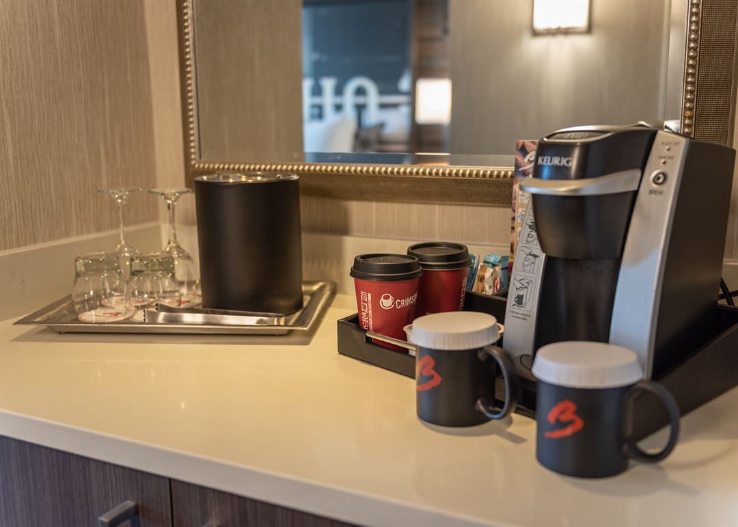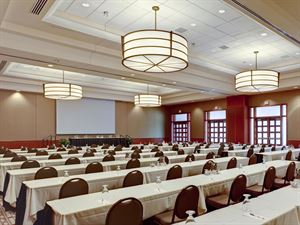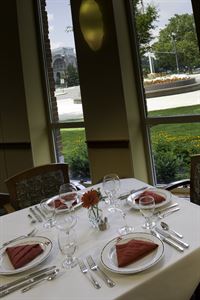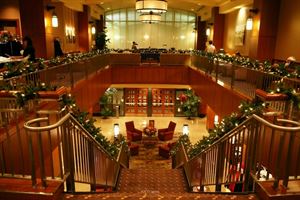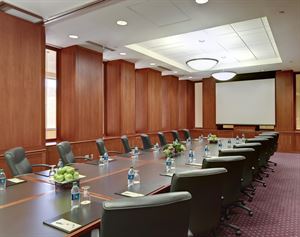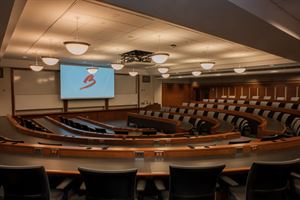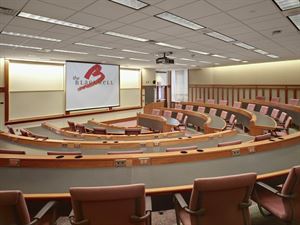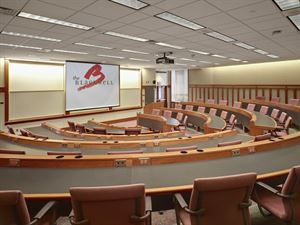The Blackwell
2110 Tuttle Park Pl, Columbus, OH
Capacity: 300 people
About The Blackwell
A simple craftsman design aesthetic, upscale accommodations, and contemporary amenities to keep you comfortable and pampered are just a few of the reasons our hotel is unparalleled in Columbus. The Blackwell Inn and Pfahl Conference Center offers 151 elegantly designed guestrooms, 20,000 square feet of sophisticated meeting and event centers, complimentary car service, and a convenient location close to downtown Columbus’ arts and entertainment district. And we’re the only hotel located at The Ohio State University campus, allowing easy access to sporting venues, recreational facilities, and other campus highlights.
Event Spaces
Grand Ballroom
Bistro 2110
Simon's Lounge
Stadium View Reception Area
Executive Board Room
Pfahl Hall Room 140
Pfahl Hall Room 202-Tiered Classroom
Pfahl Hall Room 302 Tiered Classroom
Recommendations
Hard Work and Love
- An Eventective User
from Columbus, OH
Hello, From the very bottom of my heart I want to say thank you. It has been such an up and down rollercoaster from the moment we decided on the venue from changing contacts there at the venue, COVID, date changes, etc. still through it all you guys have impressed me and kept me sane. I cannot say thank you enough for the hard work put in for us and the love you’ve shown us through it all. I know these next few weeks are going to be tough but I trust that you’ll take care of us and help us through this. We are excited for our wedding day and ready to move forward with planning our reception. Angela & Ron
Neighborhood
Venue Types
Amenities
- ADA/ACA Accessible
- Full Bar/Lounge
- On-Site Catering Service
- Outdoor Function Area
- Valet Parking
- Wireless Internet/Wi-Fi
Features
- Max Number of People for an Event: 300
- Number of Event/Function Spaces: 20
- Special Features: The care taken to prepare a banquet at The Blackwell Inn extends to the food provided for meetings, conferences and special events. Be it a corporate event or a casual luncheon, our culinary team offers catering for 2 to 300 people.
- Total Meeting Room Space (Square Feet): 20,000
