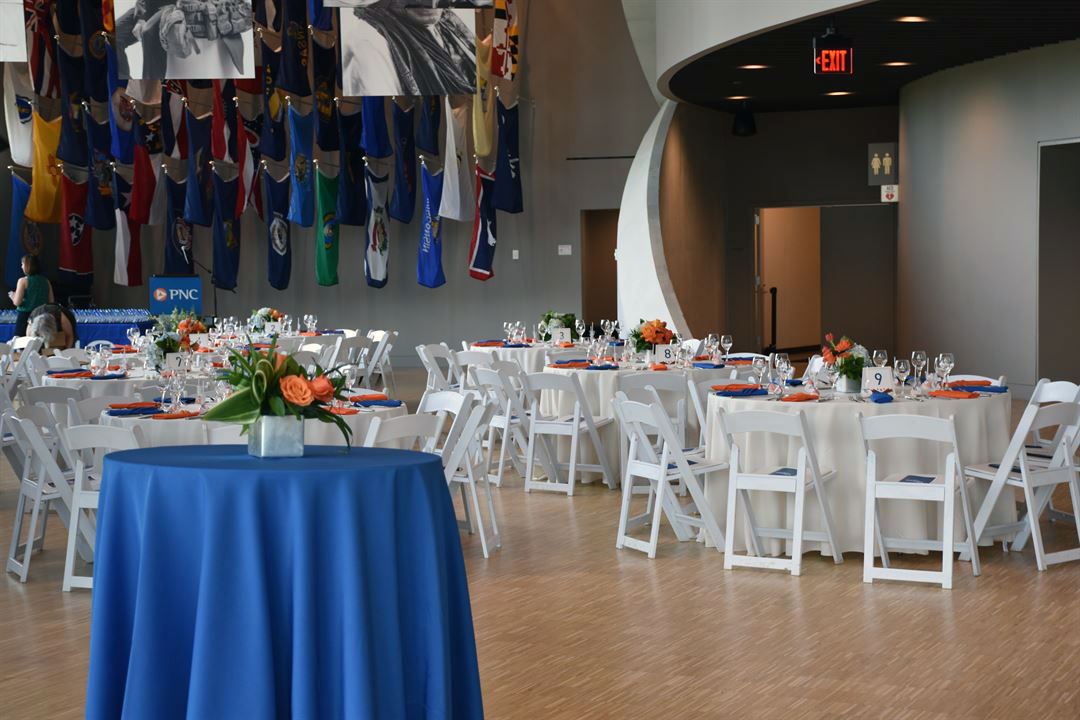
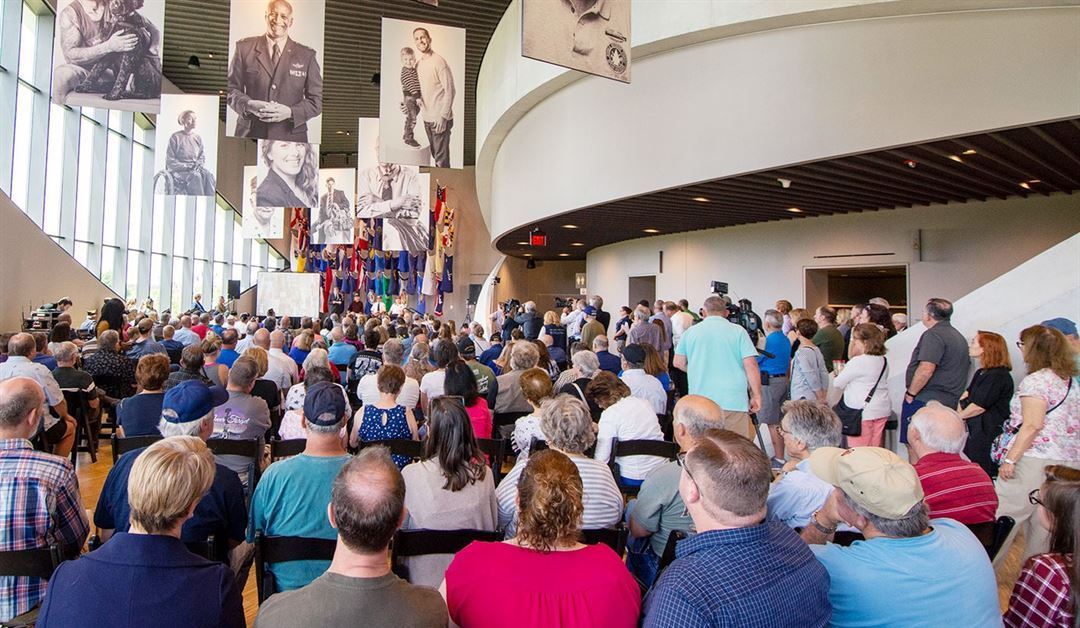
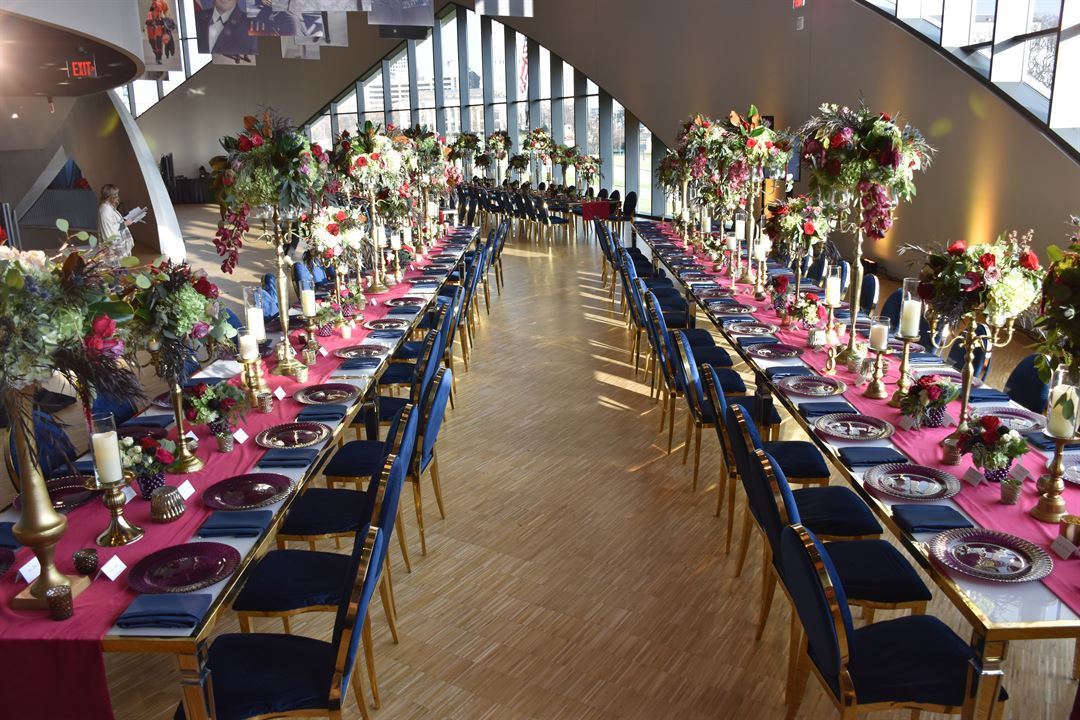

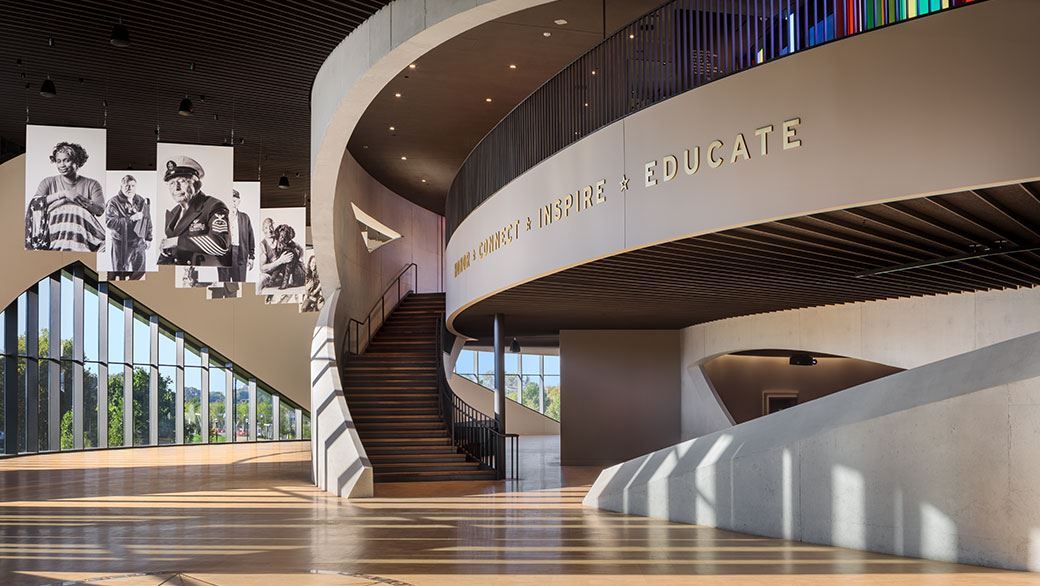
















National Veterans Memorial and Museum
300 West Broad Street, Columbus, OH
950 Capacity
$500 / Event
Recognized internationally for its innovative design, the National Veterans Memorial and Museum offers a truly unique venue for a variety of occasions and special events. From the Great Hall, with its stunning views of the Columbus skyline, to the rooftop terrace, our spaces make events memorable.
Catering services are available. You may also book your own private tour of our permanent Museum halls or limited engagement exhibitions. The Museum’s professional events team and volunteers will work closely with you to make sure that your event is a success.
Event Pricing
Events Starting At
$500 per event
Event Spaces
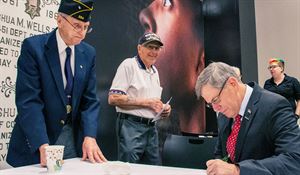
General Event Space
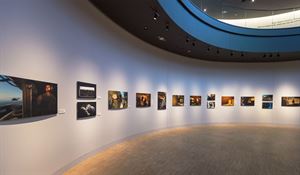
General Event Space
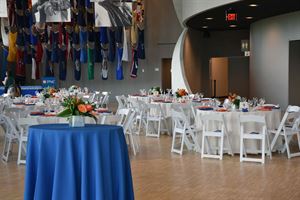
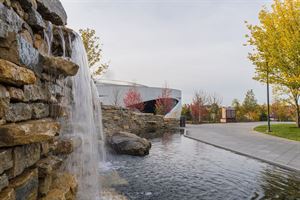
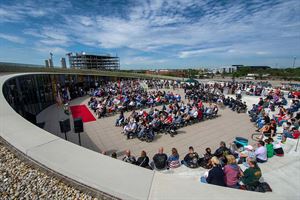
Additional Info
Neighborhood
Venue Types
Amenities
- ADA/ACA Accessible
- Outdoor Function Area
- Outside Catering Allowed
- Wireless Internet/Wi-Fi
Features
- Max Number of People for an Event: 950
- Number of Event/Function Spaces: 7
- Year Renovated: 2018