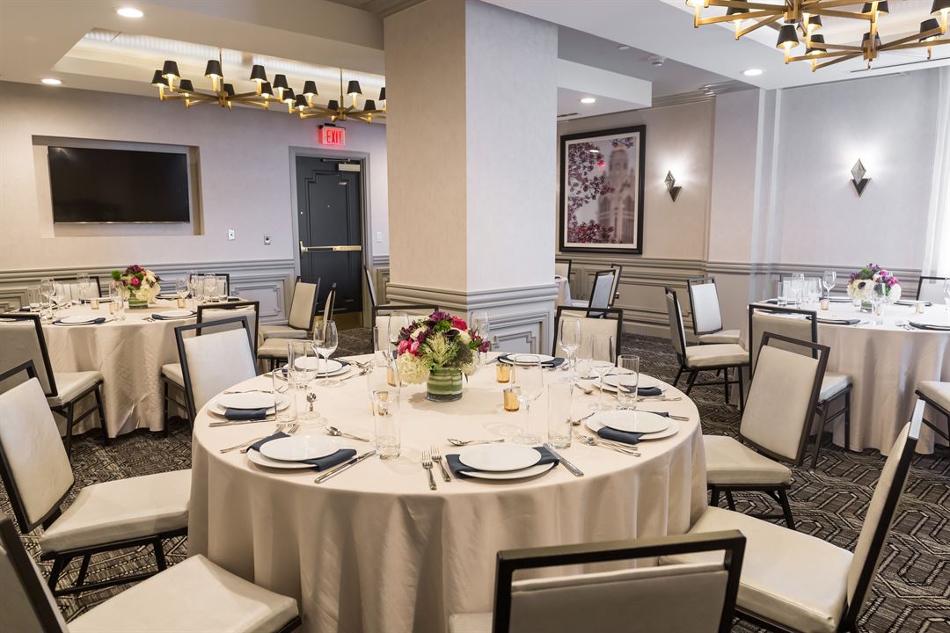
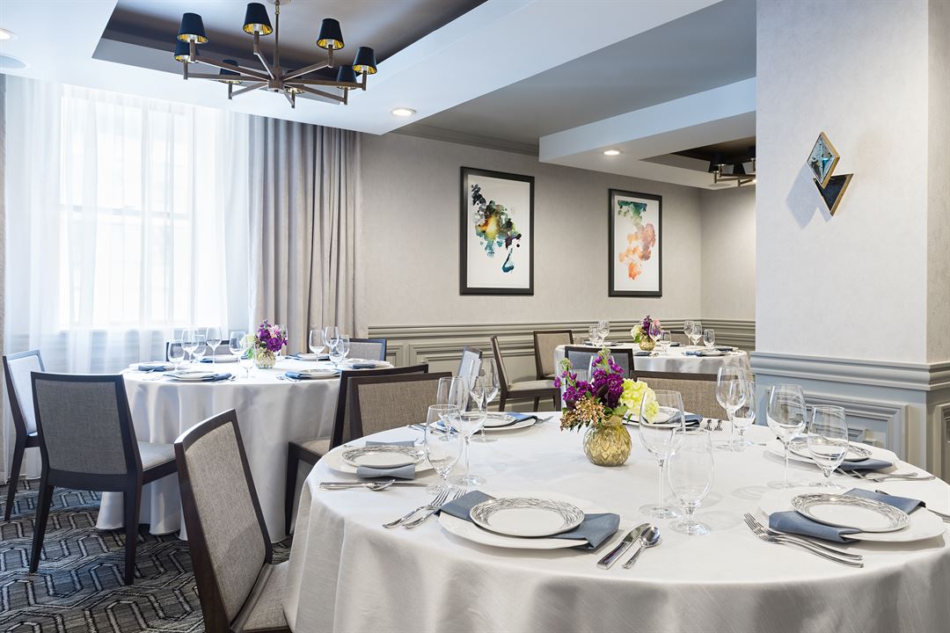
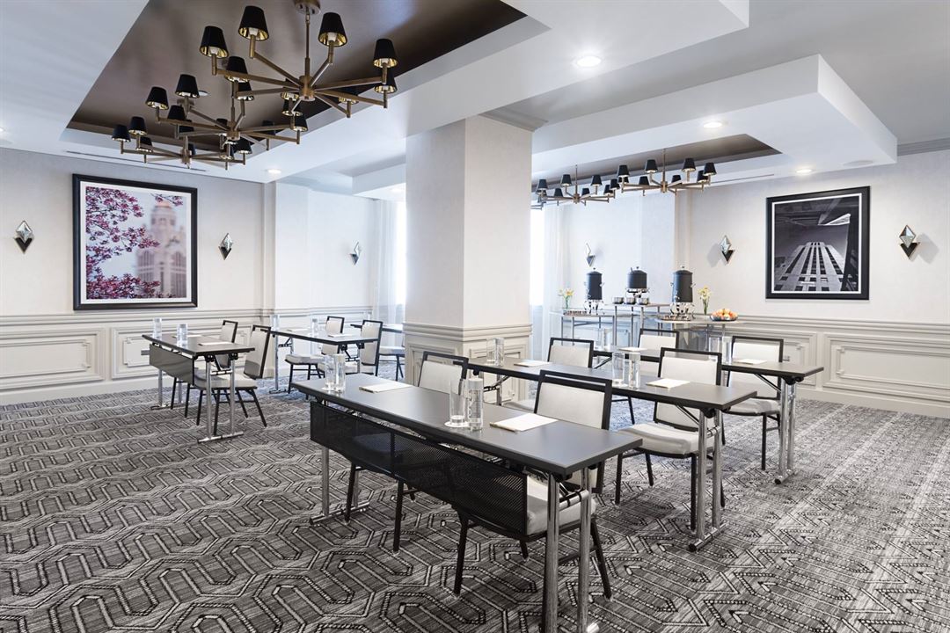
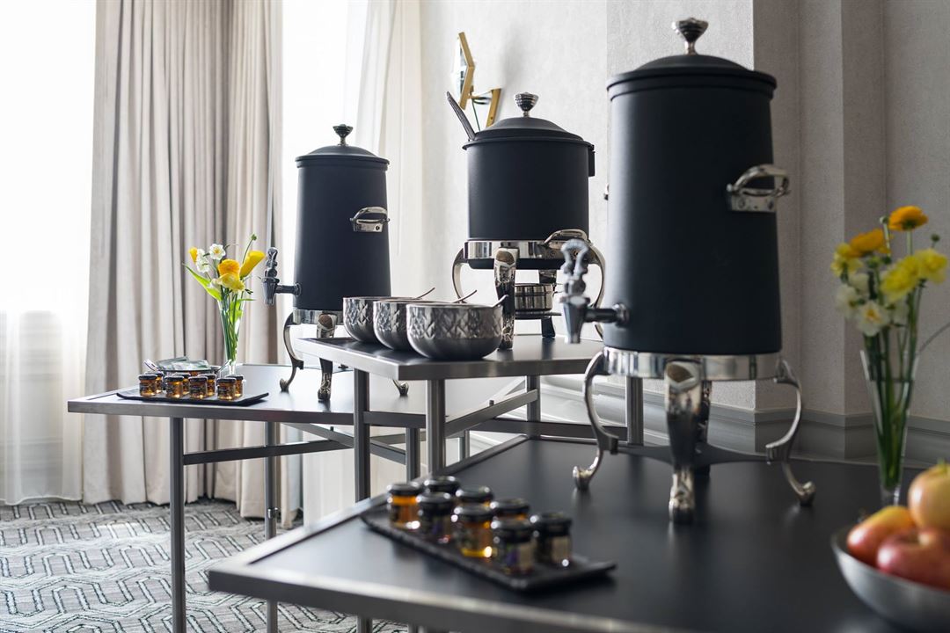
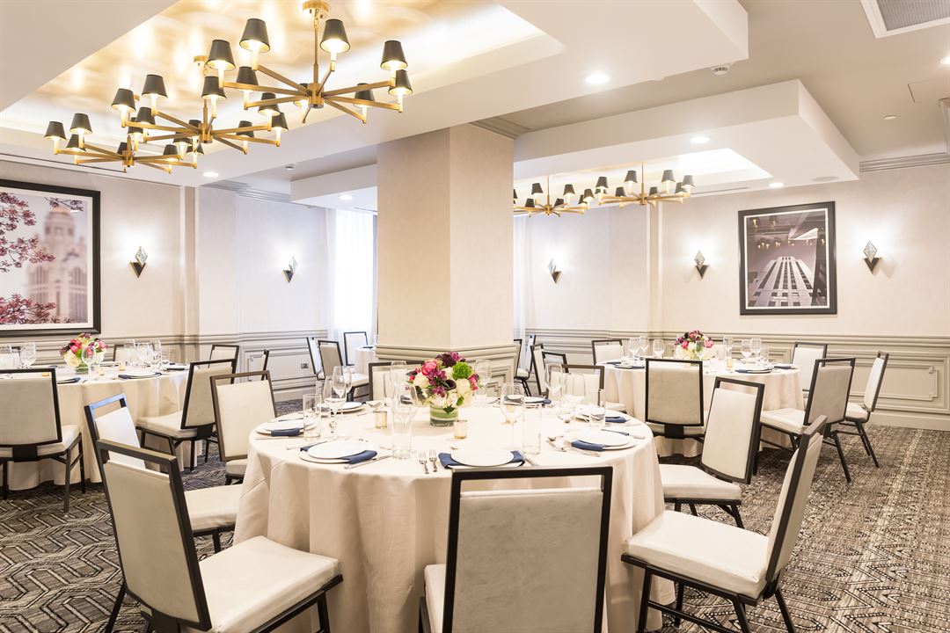
































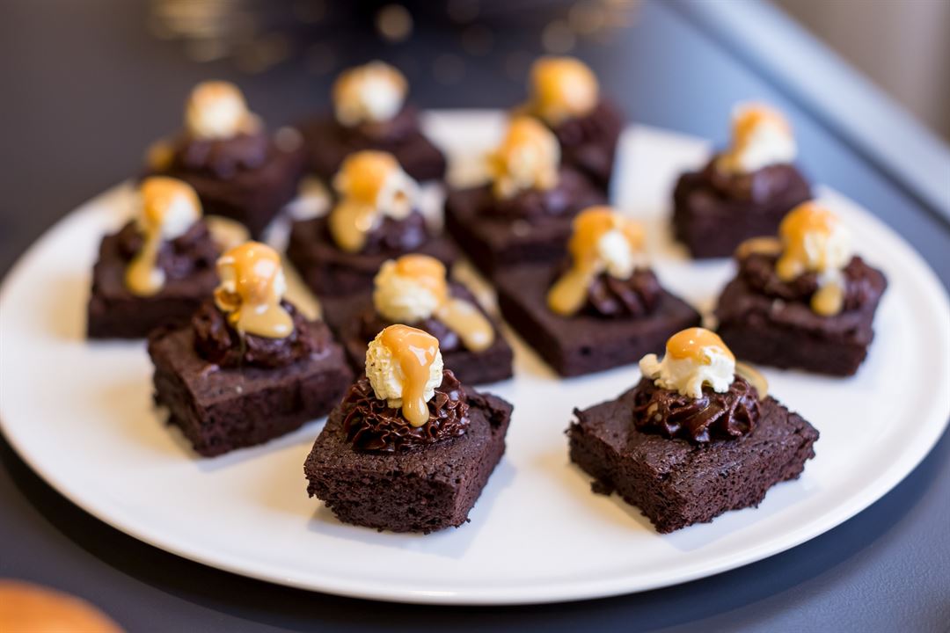
Hotel LeVeque, Autograph Collection
50 W Broad St, Columbus, OH
60 Capacity
$250 to $6,000 for 50 Guests
Hotel LeVeque is an Autograph Collection by Marriott property, the 149-room boutique hotel is located in the iconic LeVeque Tower in the heart of downtown Columbus, Ohio and features dramatic architecture that has captured the hearts of locals and visitors alike since the historic tower opened in 1927 as the nation’s fifth largest building.
This one-of-a-kind hotel, with its sweeping views of the Columbus skyline and the Scioto Mile riverbank, occupies floors five through 10 of the striking 47-story tower. Guests will be enchanted upon arrival with the hotel's inspiring celestial decor and thoughtful technology. Unwind in the hotel's dazzling guest rooms with an unforgettable starry turndown experience, luxury bedding, flat-panel TV's and oversized marble bathrooms. When guests desire a bite to eat they need to look no further than Hotel LeVeque's on-site restaurant, The Keep Kitchen & Liquor Bar. The Keep offers delicious American Cuisine with a French twist, craft cocktails, and more!
When planning a next meeting or event in Columubus, Hotel LeVeque has you covered. Our 2,000 sq. ft. of meeting space is the ideal location for your event. Let Hotel LeVeque treat you to a spectacular experience from sunrise to sunset.
Event Pricing
Wedding Ceremony
$200 - $700
per event
Event Room Rental
$250 - $700
per event
Catering Pricing
$25 - $120
per person
Event Spaces
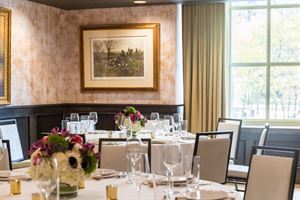
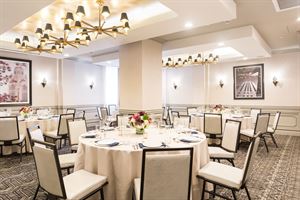
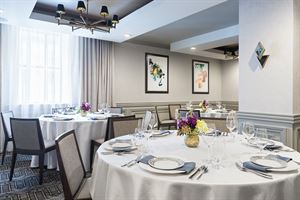
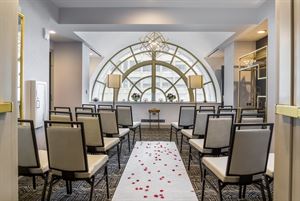
General Event Space
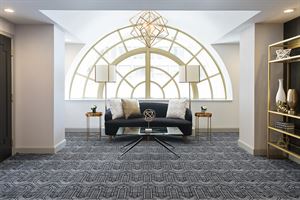
Additional Info
Neighborhood
Venue Types
Amenities
- Full Bar/Lounge
- On-Site Catering Service
- Wireless Internet/Wi-Fi
Features
- Max Number of People for an Event: 60