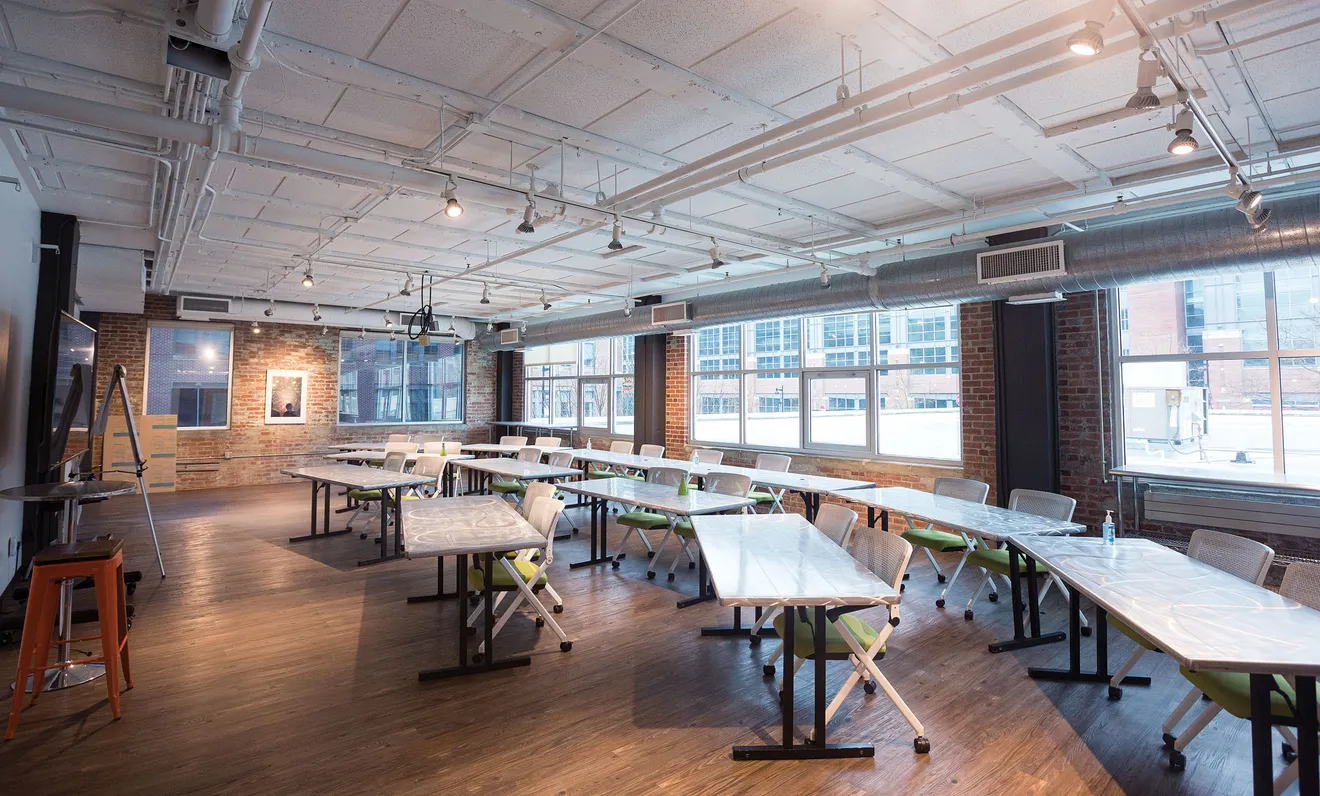
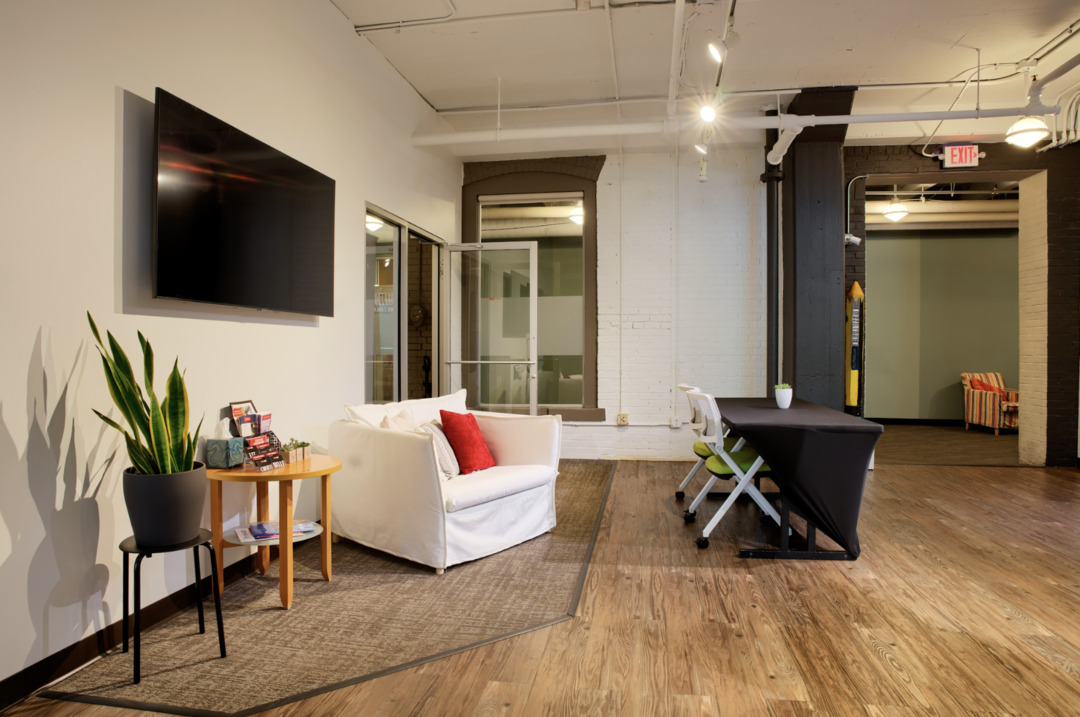

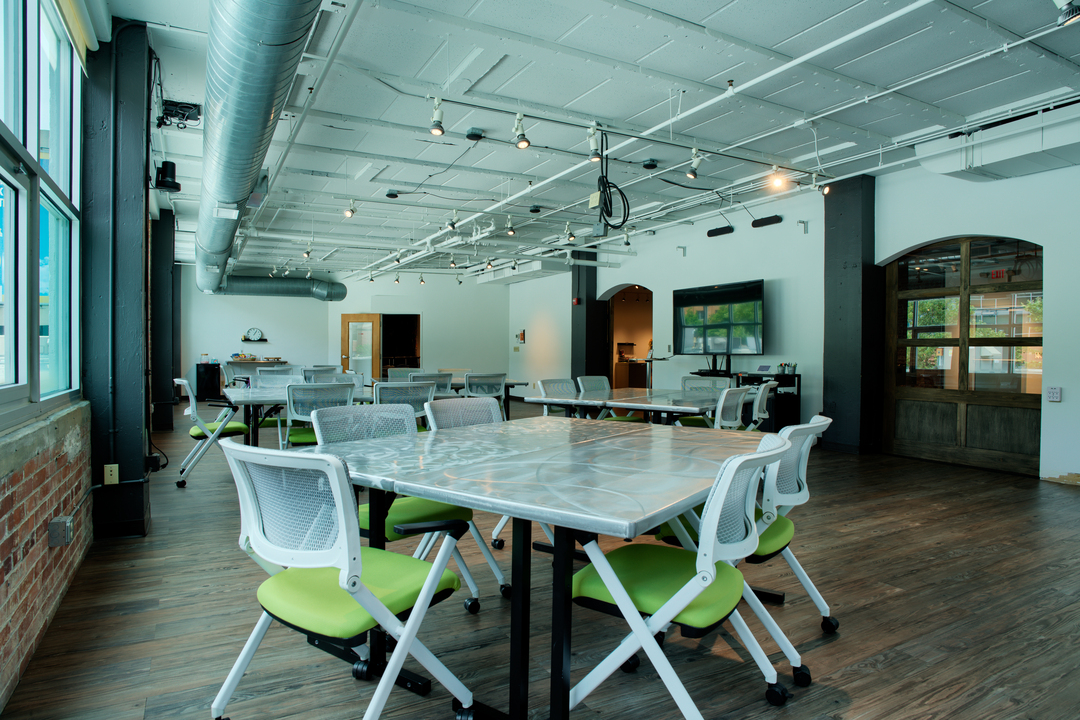




Denison Edge
300 Marconi Blvd, Suite 200, Columbus, OH
100 Capacity
$500 to $1,200 / Event
Denison Edge is an extension of Denison University’s career exploration center, bringing workforce-ready skills and current industry trends to the table. We are upskilling students and working professionals to hit their goals and succeed in their careers. With our highly flexible space in the heart of the arena district, we also host meetings, retreats, happy hour mixers, and more. Light-filled rooms with historic and artistic elements come with convenient modern amenities and exceptional hospitality.
Event Pricing
Event/Meeting Space (Business Hours)
75 people max
$125 - $150
per hour
Small Collaboration Spaces (Business Hours)
12 people max
$100 per hour
Event/Meeting Space (Evening/Weekend Hours)
75 people max
$250 - $300
per hour
Small Collaboration Spaces (Evening/Weekend Hours)
12 people max
$200 per hour
Event Spaces
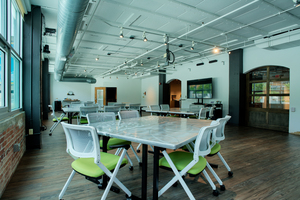
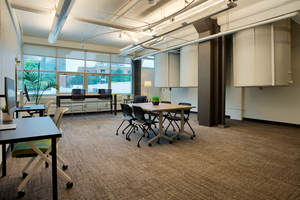
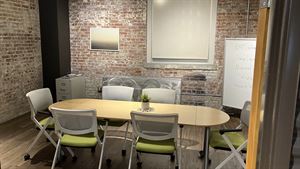
Additional Info
Neighborhood
Venue Types
Amenities
- ADA/ACA Accessible
- Outside Catering Allowed
- Wireless Internet/Wi-Fi
Features
- Max Number of People for an Event: 100
- Number of Event/Function Spaces: 3
- Special Features: Flexible spaces with customizable layouts. Amenities include office supplies, Wi-Fi, A/V equipment, coffee, tea, soda, water, and assorted snacks. Catering options and garage parking available.
- Total Meeting Room Space (Square Feet): 6,000
- Year Renovated: 2021