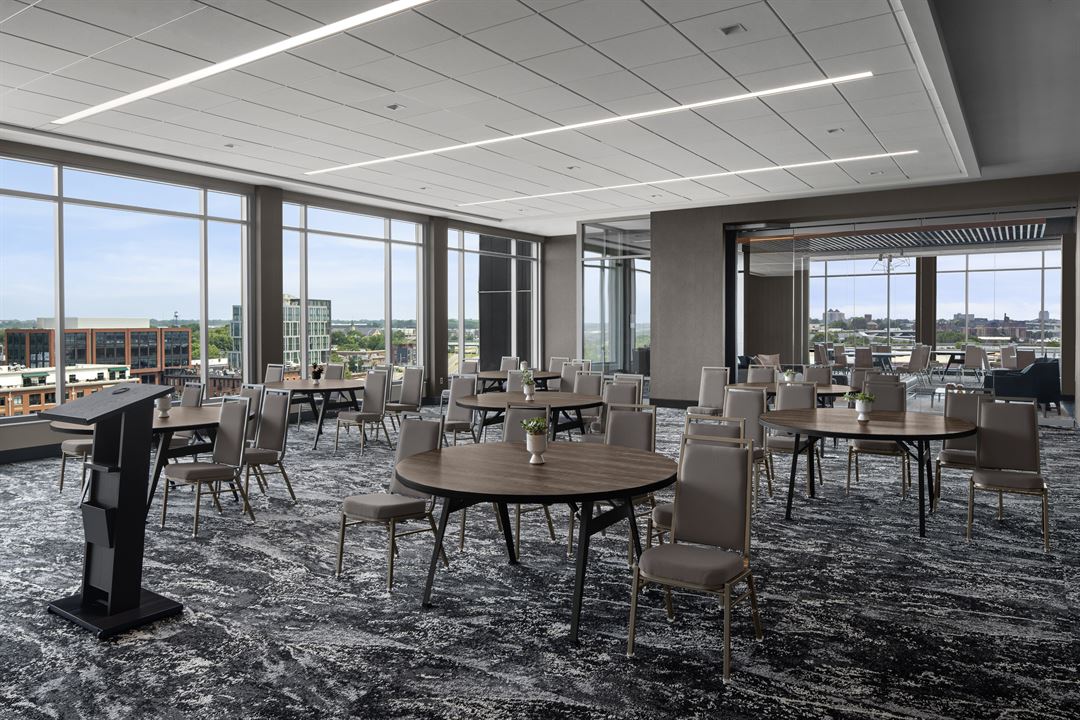
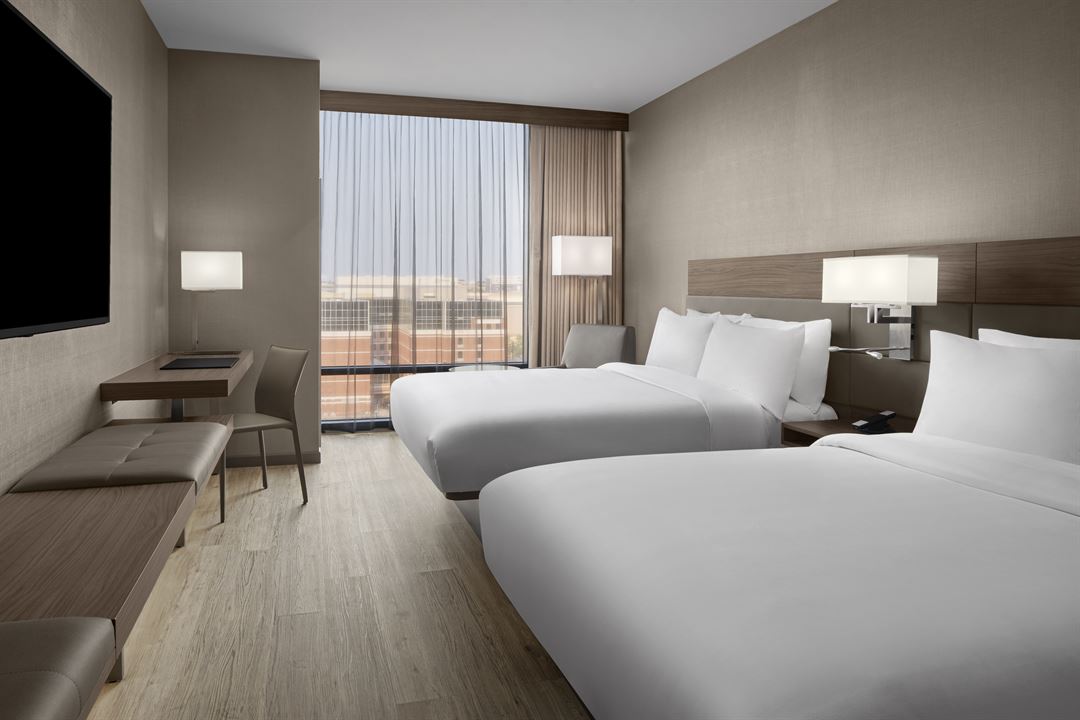
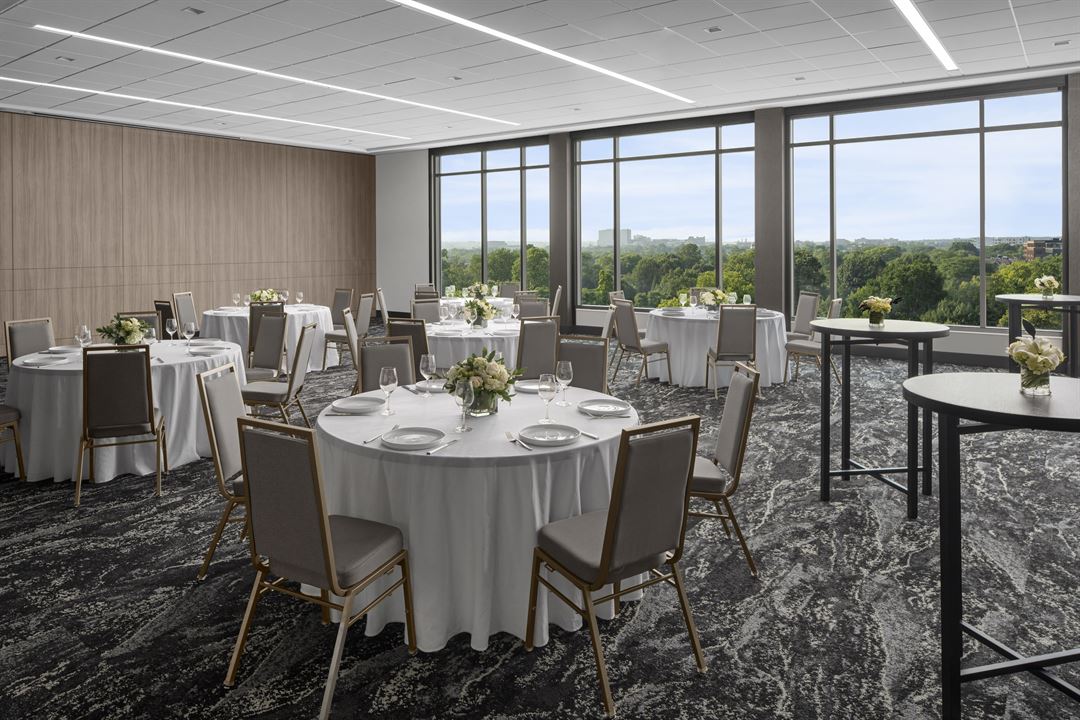
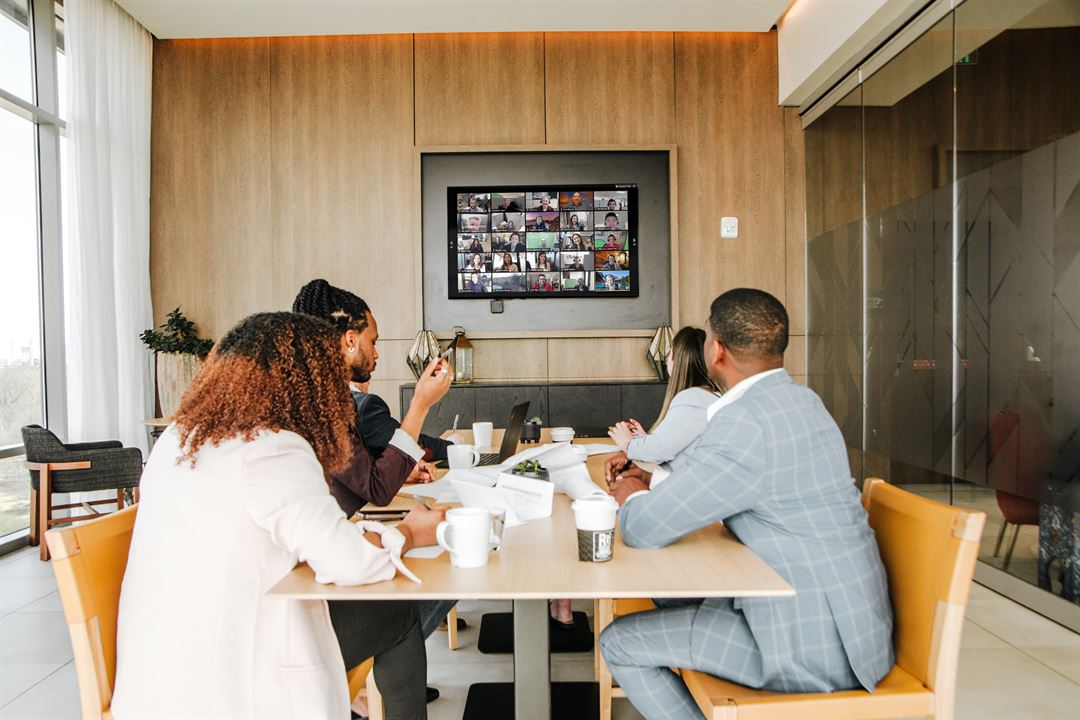

































AC Hotel Columbus Downtown
517 Park Street, Columbus, OH
150 Capacity
$1,400 to $5,000 for 50 Guests
• Cutting-edge meeting facilities featuring the latest high-tech equipment.
• Excellent catering services to ensure a perfect business event.
• Ideal for corporate meetings, training sessions or presentations
• On-site business center with fax and copy services.
• Complimentary Wi-fi throughout the hotel for your attendees
• Perfect for business meetings, association networking events, board retreats and more.
Event Pricing
Event Menus starting at
10 - 250 people
$28 - $100
per person
Event Spaces
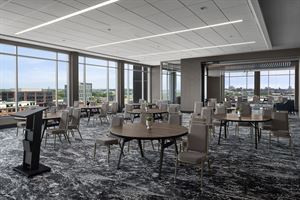
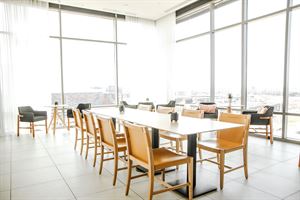
Private Dining Room
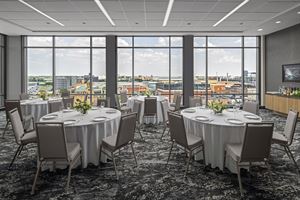
Additional Info
Neighborhood
Venue Types
Amenities
- ADA/ACA Accessible
- Full Bar/Lounge
- Fully Equipped Kitchen
- On-Site Catering Service
- Outdoor Function Area
- Valet Parking
- Wireless Internet/Wi-Fi
Features
- Max Number of People for an Event: 150
- Number of Event/Function Spaces: 3
- Special Features: All of our event space is located on the 8th floor. Each rooms feature floor to ceiling windows with panoramic views of Downtown Columbus and historic Goodale Park. We offer in-house catering, event planning services and day-of event management.
- Total Meeting Room Space (Square Feet): 2,415
- Year Renovated: 2021