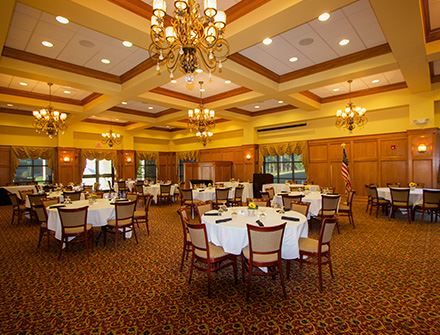
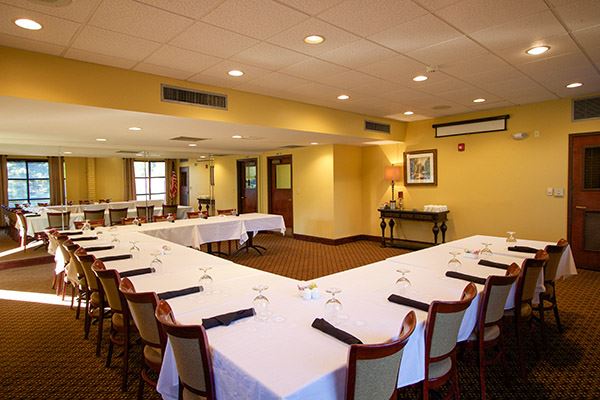
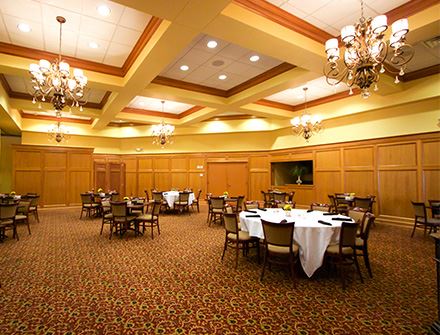
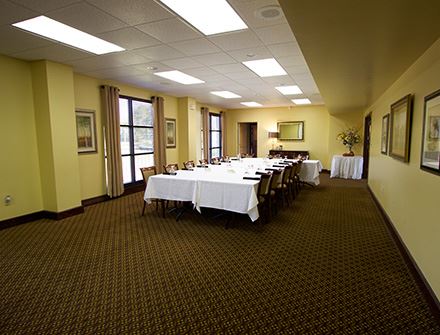
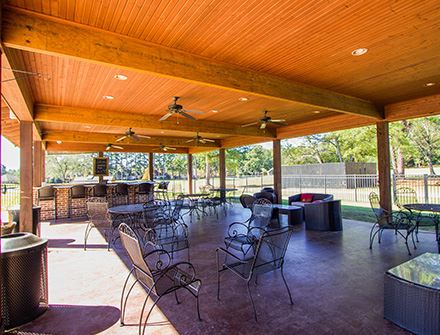
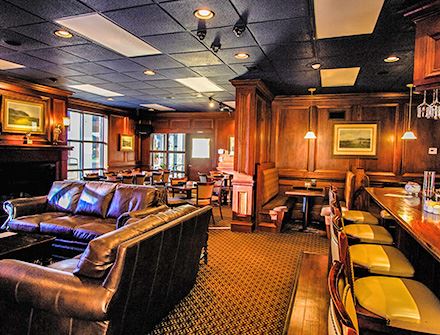
Lion Hills Center
2331 Military Rd, Columbus, MS
200 Capacity
$900 / Event
Look no further as Lion Hills is the perfect location for your next special event. Overlooking the fairways and greens; we offer a truly one of a kind view and environment for your special event!
Event Pricing
Ballroom
30 - 200 people
$900 per event
Event Spaces
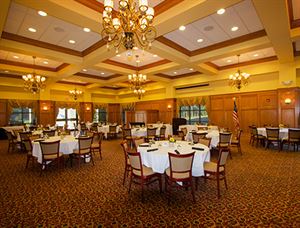
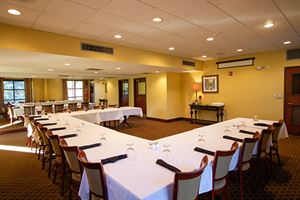
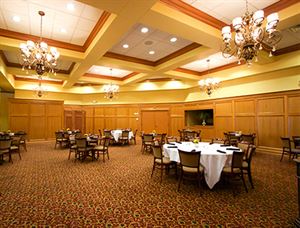


Additional Info
Venue Types
Amenities
- ADA/ACA Accessible
- Fully Equipped Kitchen
- On-Site Catering Service
- Outdoor Function Area
- Outdoor Pool
- Waterview
- Wireless Internet/Wi-Fi
Features
- Max Number of People for an Event: 200
- Number of Event/Function Spaces: 4
- Total Meeting Room Space (Square Feet): 3,330
- Year Renovated: 2013